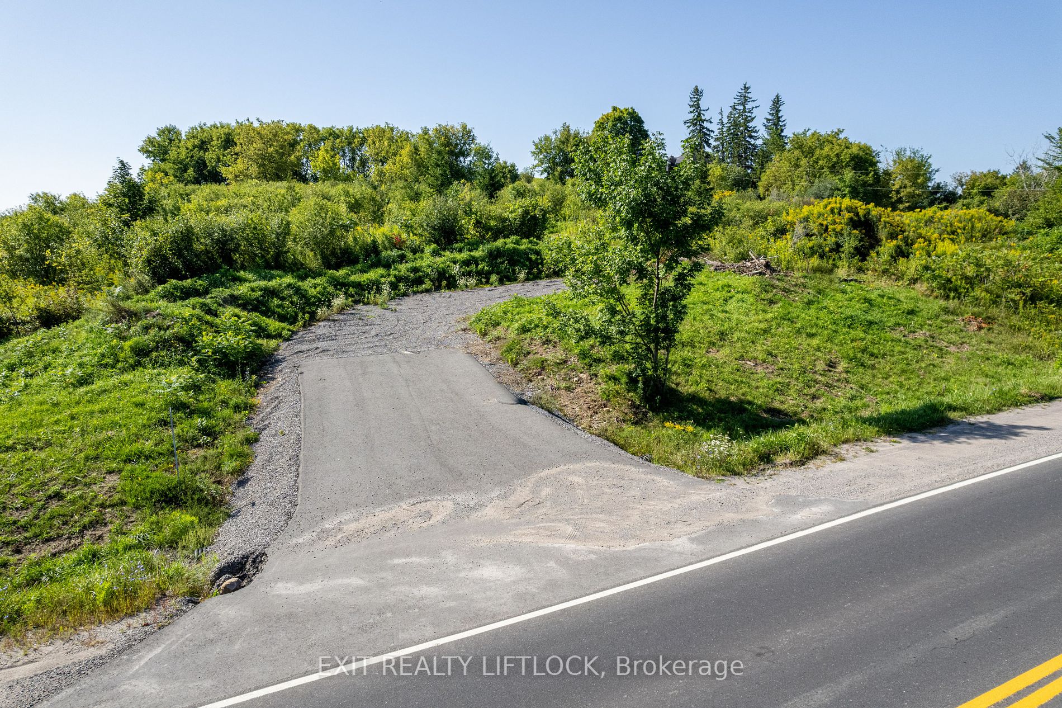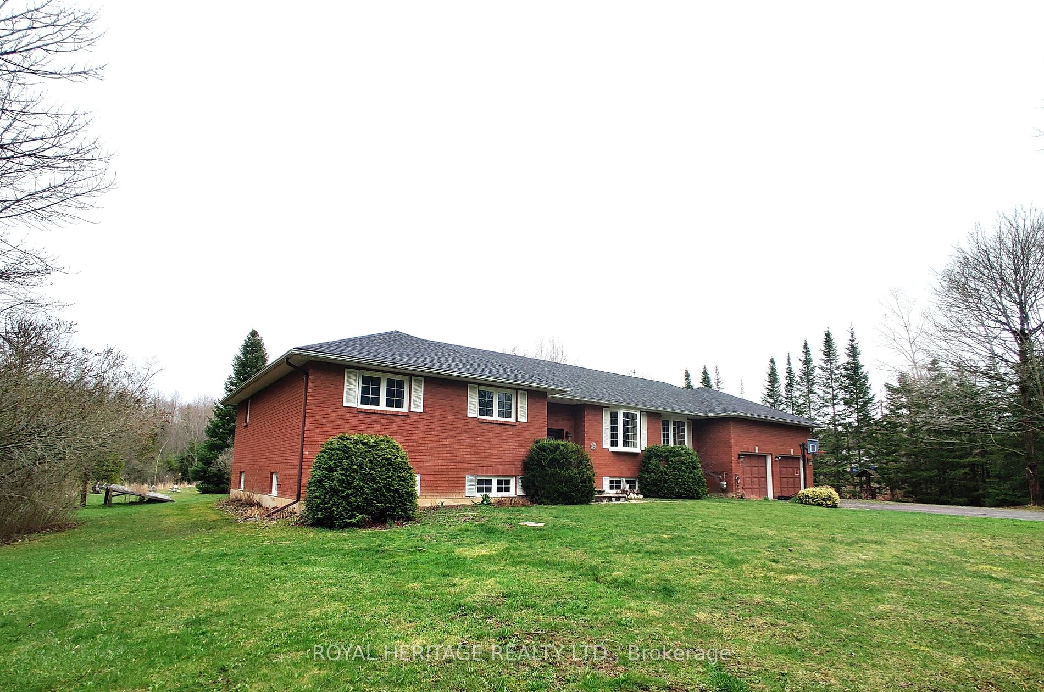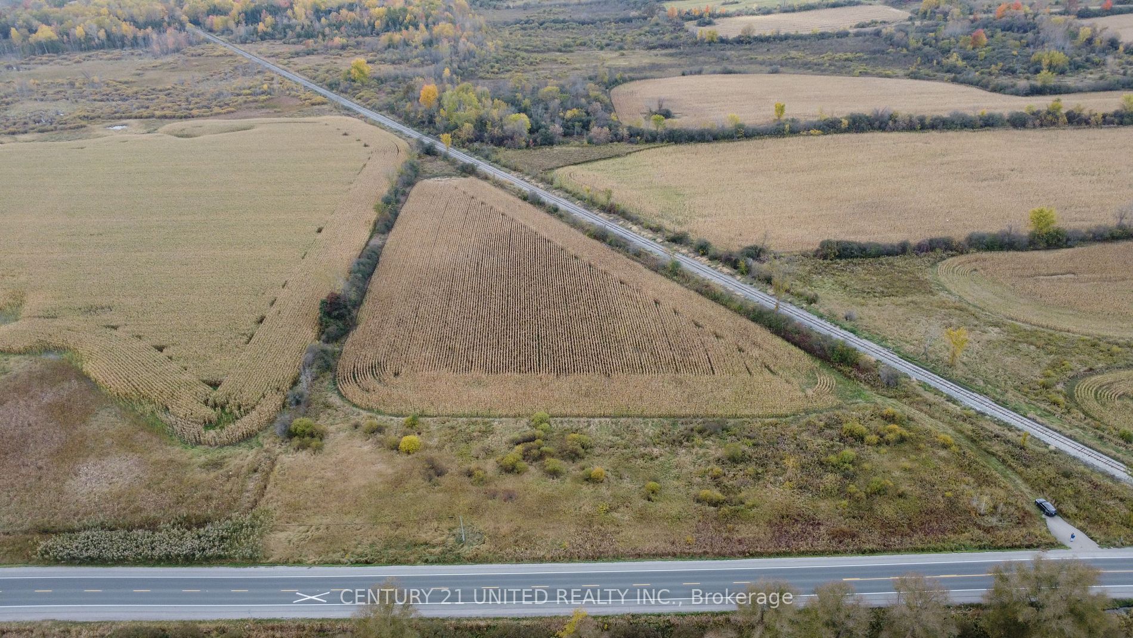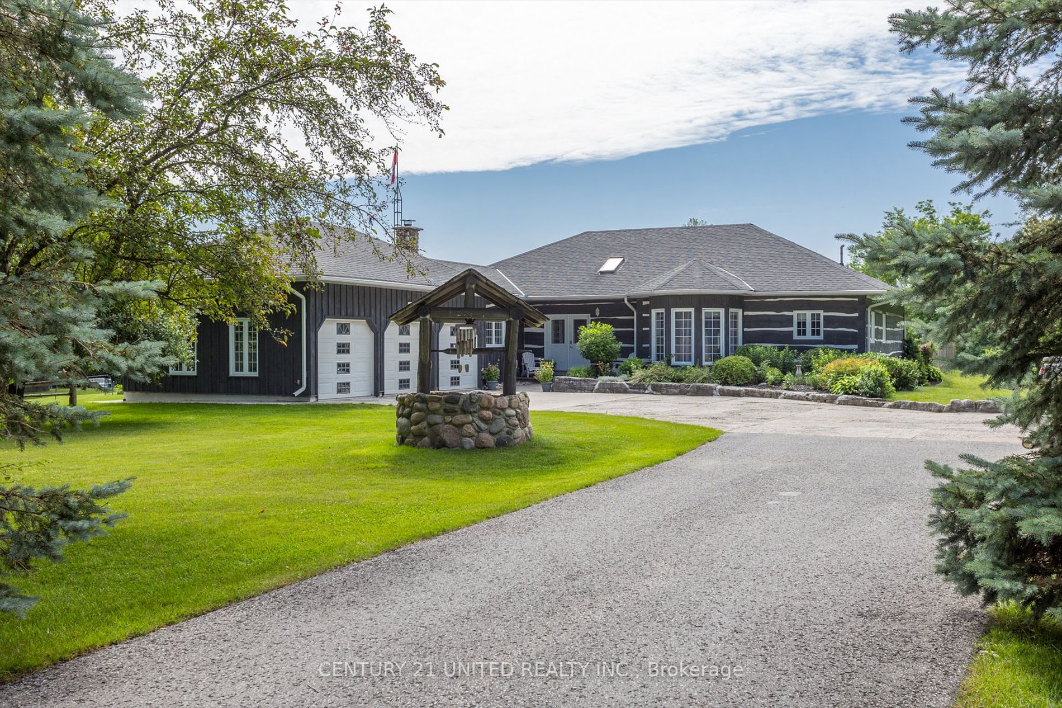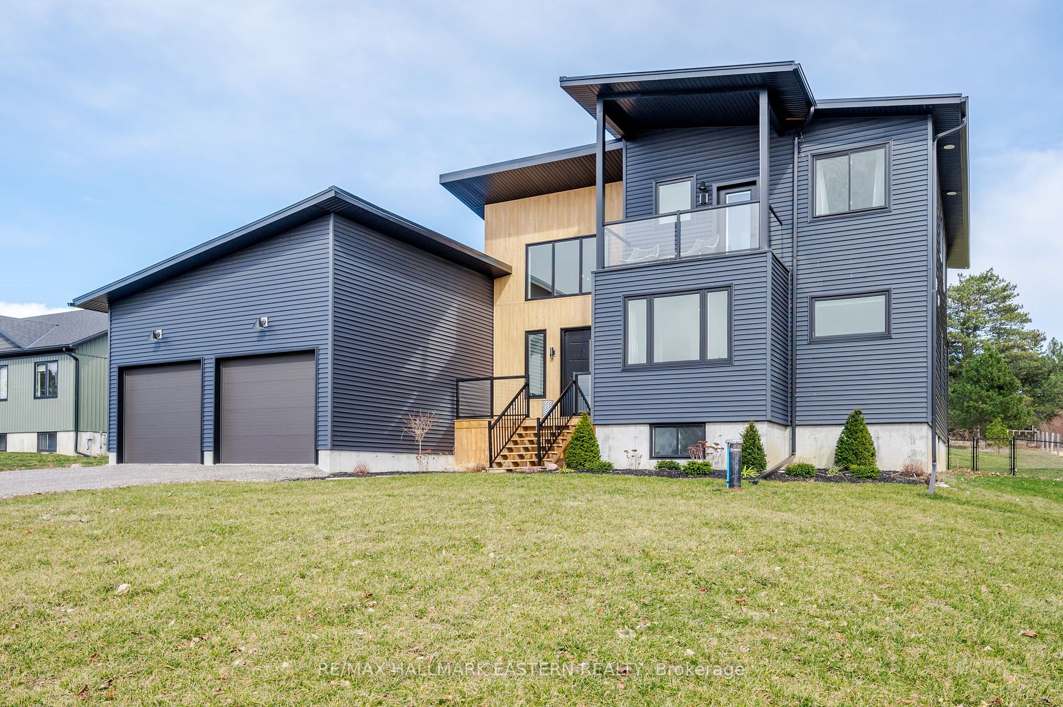366 Syer Line
$1,100,000/ For Sale
Details | 366 Syer Line
Welcome to this gorgeous 2.6 Acre property in Cavan. Short drive to Millbrook and Peterborough. The beautifully manicured lot with fruit trees and luscious greenery truly offers a resort like setting for families with children looking to get away from the busy life in the city. Take a load off and sit by the fire overlooking your own private pond with waterfall or fish in your own backyard. A true piece of heaven ! The Property offers an amazingly charming open concept bungalow with a deck that hugs half the home and its big enough to host large family get togethers. The home boasts a glamourous custom kitchen with Quartz Countertops and SS Appliances a spacious dining space with a walkout to the deck and a huge cheerful and bright living space. Phenomenal and large primary bedroom also has access to the deck as well as his and hers closets, Second bedroom on the main floor is also a great size as well as bright and inviting and Beautifully renovated 4 pcs bath. The Recently finished basement offers a gorgeous in law suite with access to a private patio through the separate entrance and The cherry on top is the 30x 40 custom built shop with Gas Heat, 12' ceilings, a hoist and space dot 3 to 4 vehicles.
Natural Gas Heat !!! Windows 2020, Siding 2020, Driveway 2021, Front Deck 2020, Kitchen 2021, Appliances 2021, Heated Shop 2019 -30'X40' With 3 Bays, Rv Pad, Deck Overlooking Pond, Backyard Deck 2023
Room Details:
| Room | Level | Length (m) | Width (m) | |||
|---|---|---|---|---|---|---|
| Living | Main | Vinyl Floor | ||||
| Kitchen | Main | Quartz Counter | Stainless Steel Appl | Combined W/Dining | ||
| Dining | Main | W/O To Deck | ||||
| Prim Bdrm | Main | Vinyl Floor | W/O To Deck | Large Closet | ||
| 2nd Br | Main | Vinyl Floor | ||||
| 3rd Br | Bsmt | Large Window | ||||
| Rec | Bsmt | Vinyl Floor | W/O To Yard | |||
| Kitchen | Bsmt | |||||
| Laundry | Bsmt |


