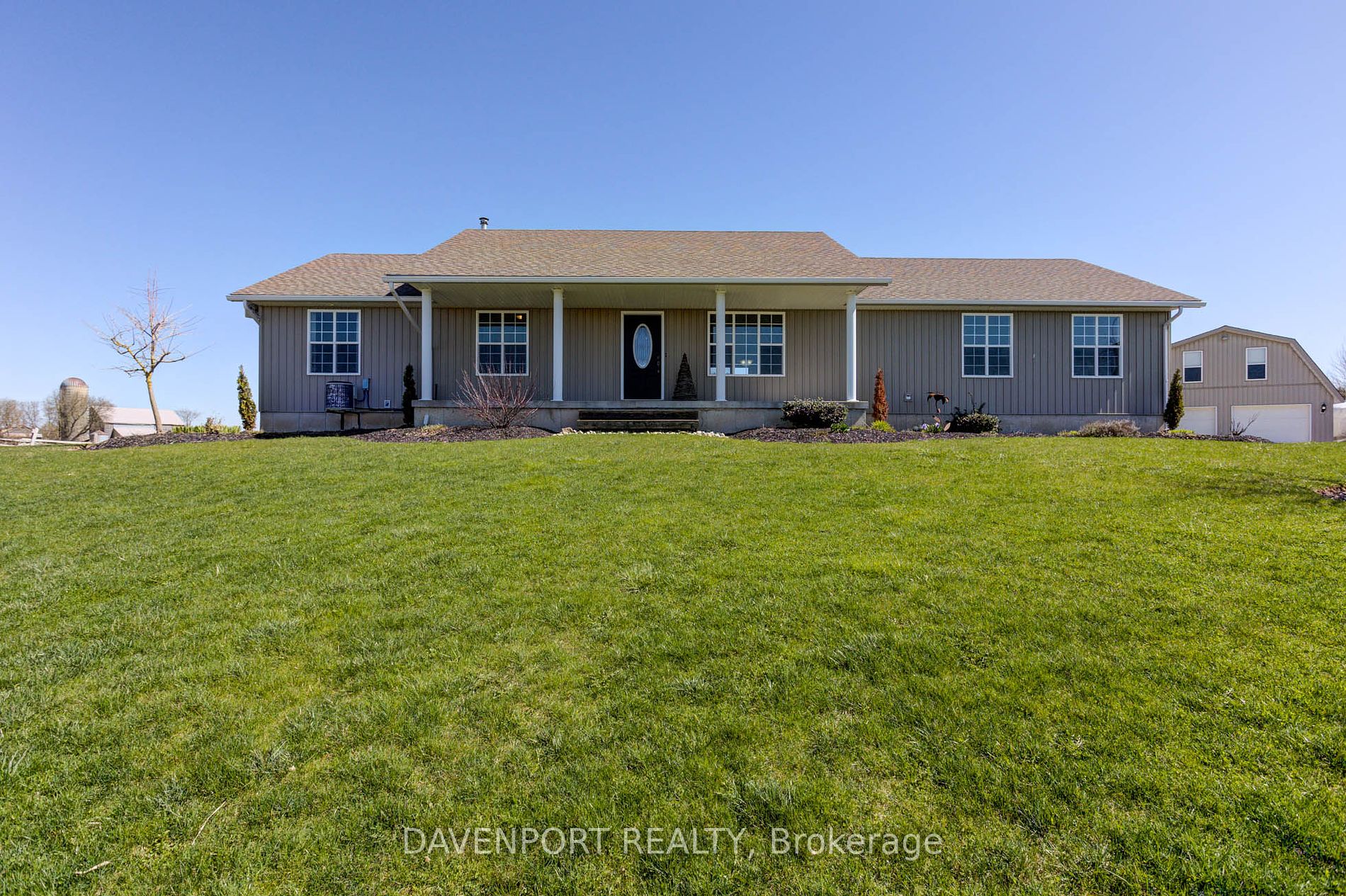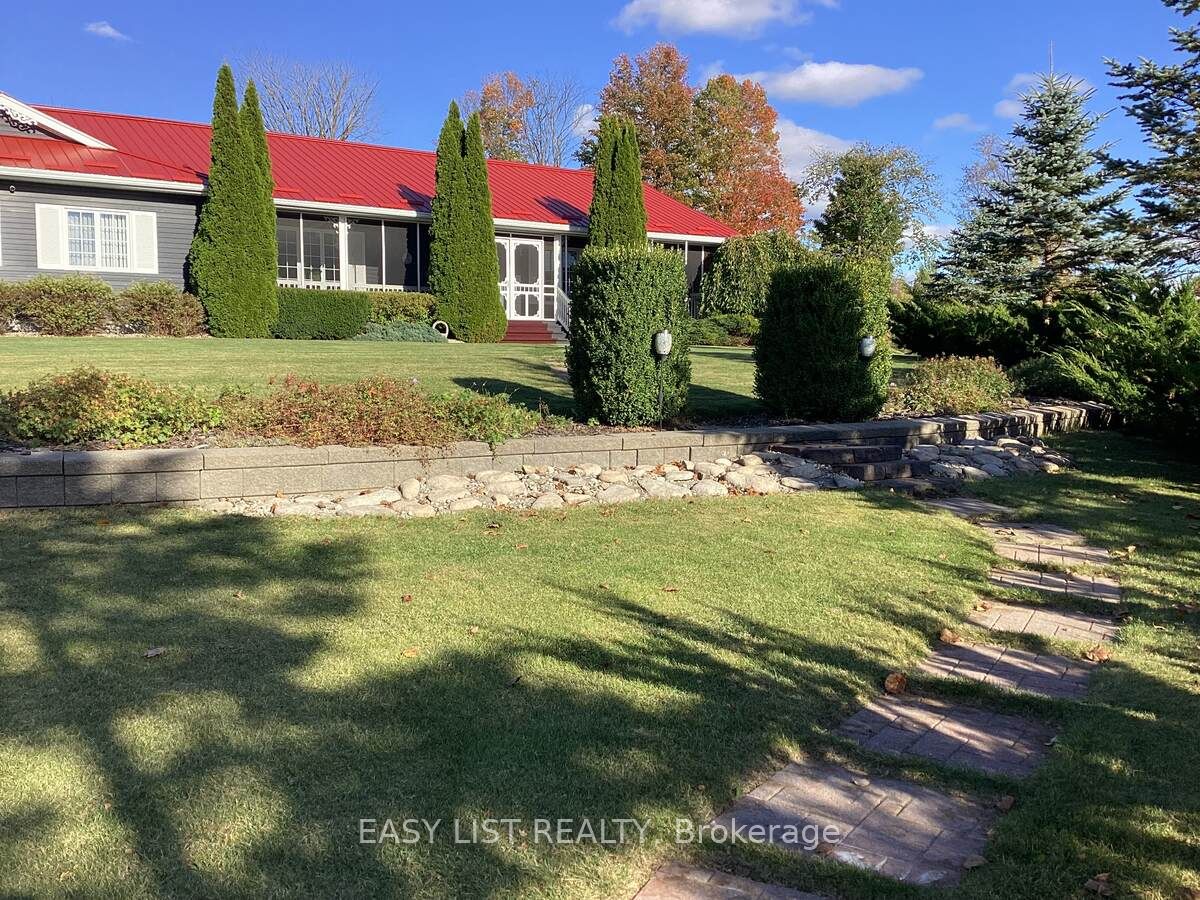9828 Ski Rd
$1,200,000/ For Sale
Details | 9828 Ski Rd
Welcome to 9828 Ski Rd, Clifforda stunning, eco-friendly retreat nestled on 2.24 acres of pure tranquility. Built in 2023, this A-frame gem features an elegant vinyl exterior and an expansive parking area for 8+ vehicles. Imagine living utility-free with solar power, high-efficiency appliances, and a 24k BTU heat pump with smart control! Step inside to find a custom white oak kitchen with Caesarstone quartz countertops, smart lighting throughout, and luxurious vinyl plank flooring. The main floor boasts a cozy living area, dining room, two bedrooms, and a 4pc bath. Ascend to the second floor to discover a serene loft, a lavish 5pc bath, and a primary suite. The over 1400 sq ft walkout basement, with a covered concrete patio, awaits your personal touch with roughed-in plumbing and in-floor heating. Revel in the peaceful privacy as you stroll along your private walking trail or relax on the 28x14 deck overlooking serene farm fields. This modern haven includes top-tier amenities like a UV water filter, water softener, Starlink Internet, CAT5 wiring, spray foam insulation, a WETT certified wood-burning stove, and an HRV system with HEPA filter. With oversized custom barn doors, Google Nest camera, and doorbell camera, this home is the perfect blend of innovation and nature. Welcome to your dream lifestyle!
Room Details:
| Room | Level | Length (m) | Width (m) | |||
|---|---|---|---|---|---|---|
| 2nd Br | Main | 4.04 | 3.40 | |||
| 3rd Br | Main | 3.33 | 4.04 | |||
| Dining | Main | 4.01 | 4.39 | |||
| Foyer | Main | 1.93 | 4.04 | |||
| Kitchen | Main | 4.24 | 4.17 | |||
| Living | Main | 8.25 | 5.26 | |||
| Loft | 2nd | 5.21 | 5.41 | |||
| Prim Bdrm | 2nd | 4.37 | 4.09 | |||
| Utility | Bsmt | 5.31 | 2.67 |



