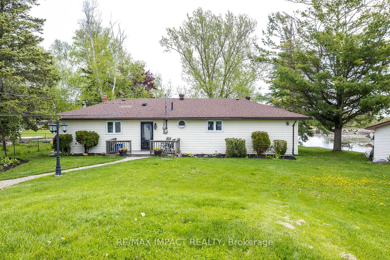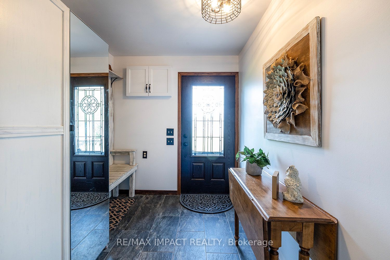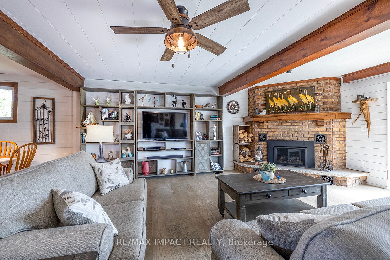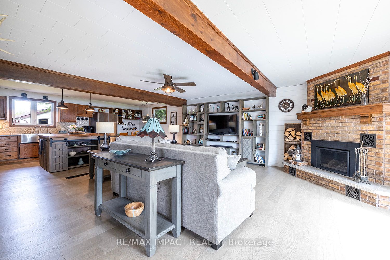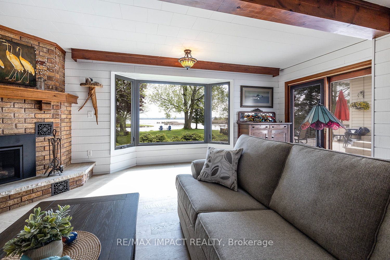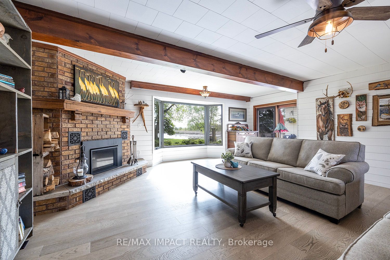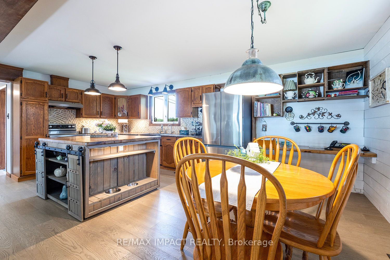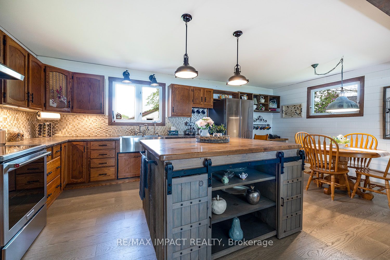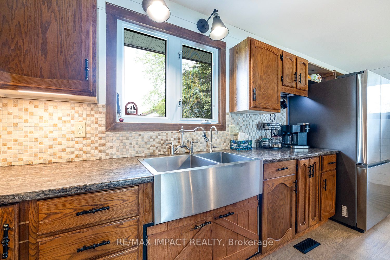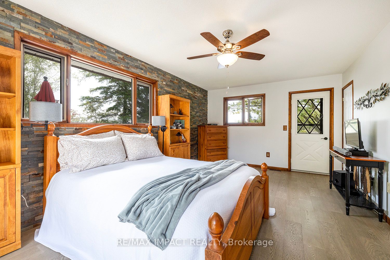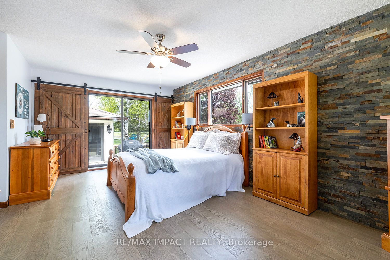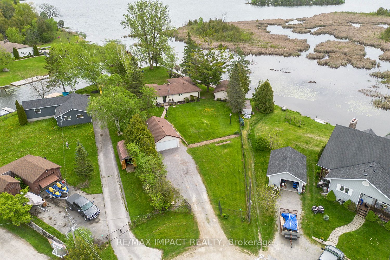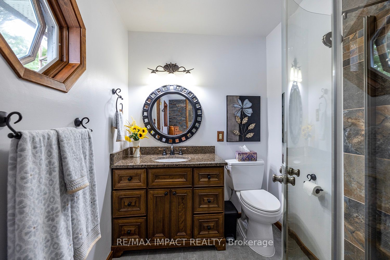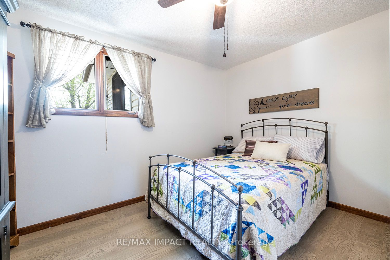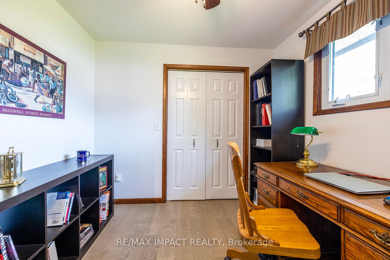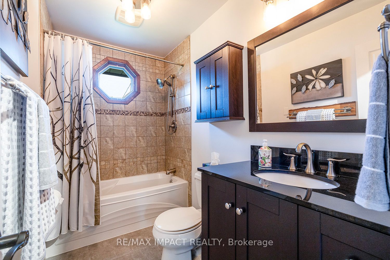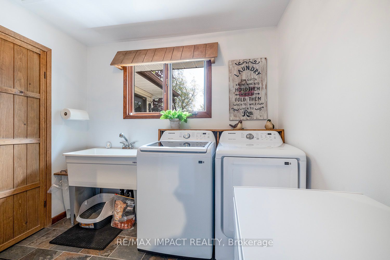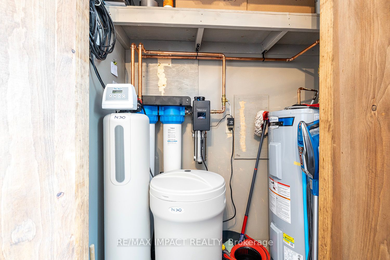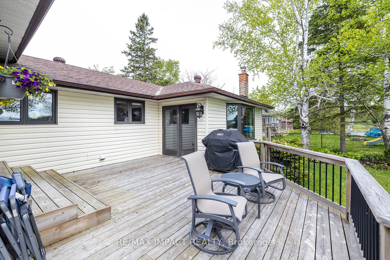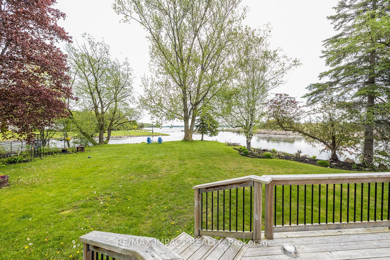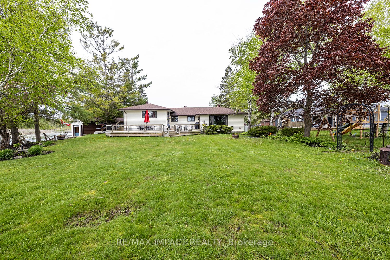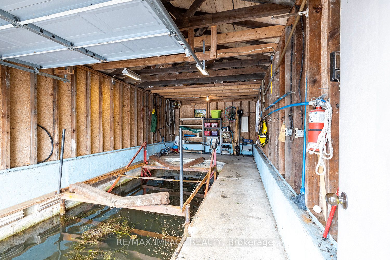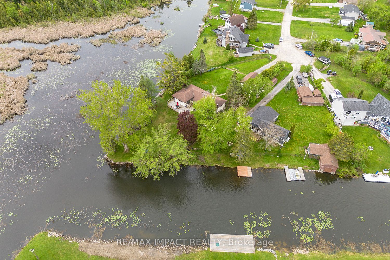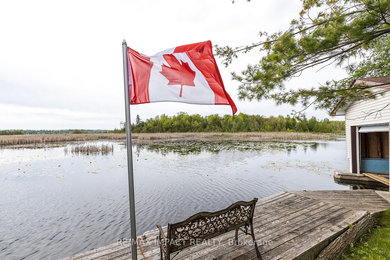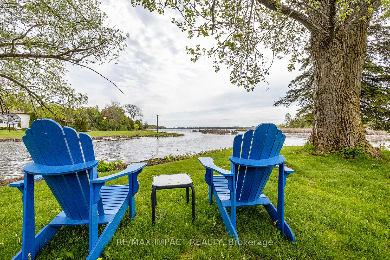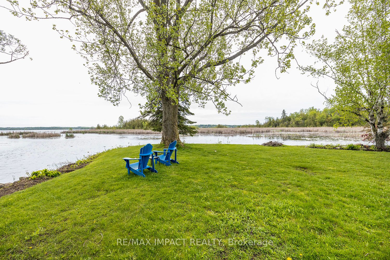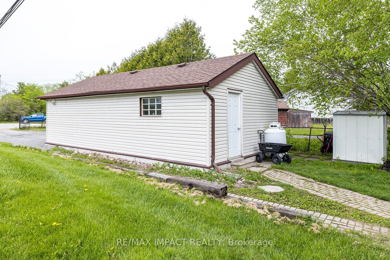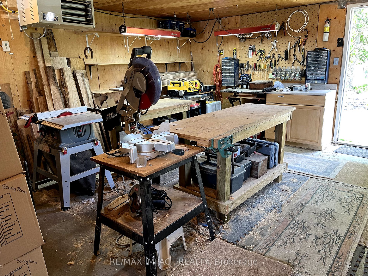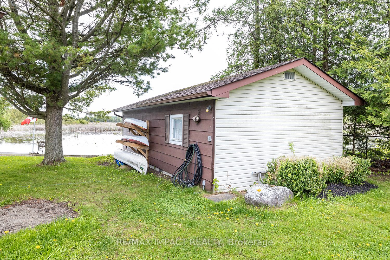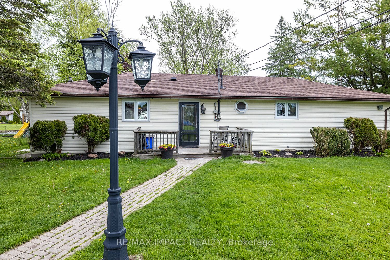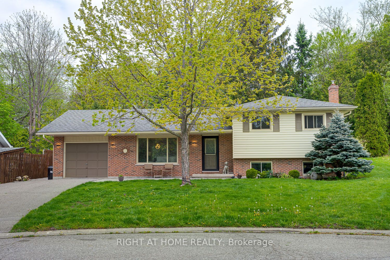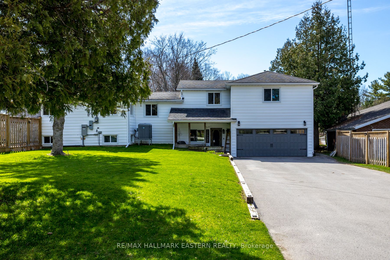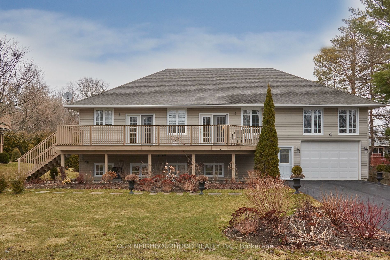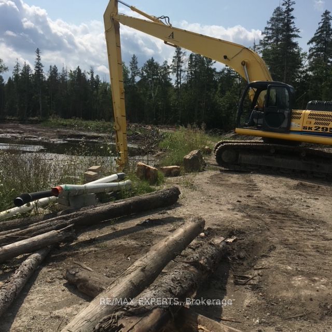32 Totten Dr
$899,900/ For Sale
Details | 32 Totten Dr
Experience the ultimate in waterfront living with this stunning 4 Bdrm, 2 Bath bungalow, beautifully upgraded to offer modern comfort and luxury. Nestled on the tranquil shores of Sturgeon Lake this home boasts breathtaking views & direct access to the water. Step inside to find an open-concept layout that seamlessly blends living, dining & kitchen areas, all enhanced by high-end finishes & fixtures. The gourmet kitchen features stainless appliances, oak cabinetry & custom made island, perfect for entertaining or family gatherings. The spacious master suite offers a private oasis with stunning views overlooking the lake and 2 walkout and private en-suite bathroom. Three additional well appointed Bdrms provide ample space for guests or a growing family. Outdoor living is a highlight of this property, featuring a large deck perfect for all your entertaining or simply enjoying the serene water views. The highlight of the exterior is the wet boathouse equipped with an electric boat lift, making water activities and boat maintenance convenient and effortless Additional upgrades include new flooring, modern lighting, state of the art water filtration system. Don't miss the opportunity to own this exquisite waterfront bungalow where every day feels like a vacation. Schedule your private tour today and experience the lifestyle you've been dreaming of..
Room Details:
| Room | Level | Length (m) | Width (m) | |||
|---|---|---|---|---|---|---|
| Kitchen | Main | 5.67 | 3.18 | Eat-In Kitchen | O/Looks Frontyard | Combined W/Dining |
| Living | Main | 5.87 | 5.70 | W/O To Deck | Overlook Water | Gas Fireplace |
| Prim Bdrm | Main | 5.83 | 3.50 | W/O To Deck | Overlook Water | W/I Closet |
| 2nd Br | Main | 3.43 | 3.09 | Ceiling Fan | Overlook Water | |
| 3rd Br | Main | 3.68 | 3.14 | Ceiling Fan | ||
| 4th Br | Main | 2.91 | 2.72 | Ceiling Fan | ||
| Laundry | Main | 3.13 | 2.66 | Pantry | Overlook Water | Ceiling Fan |
