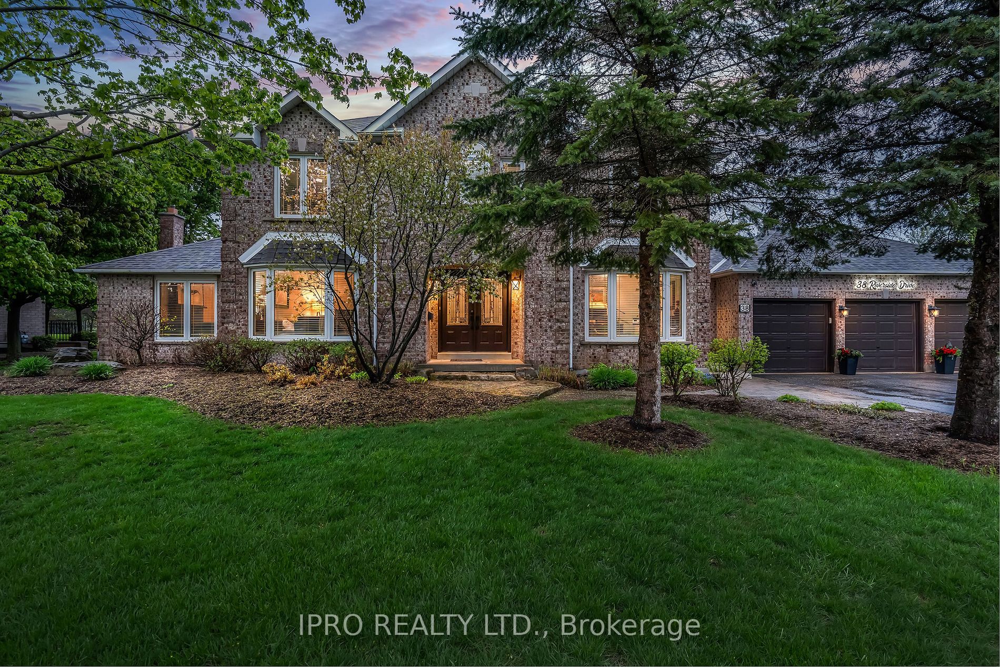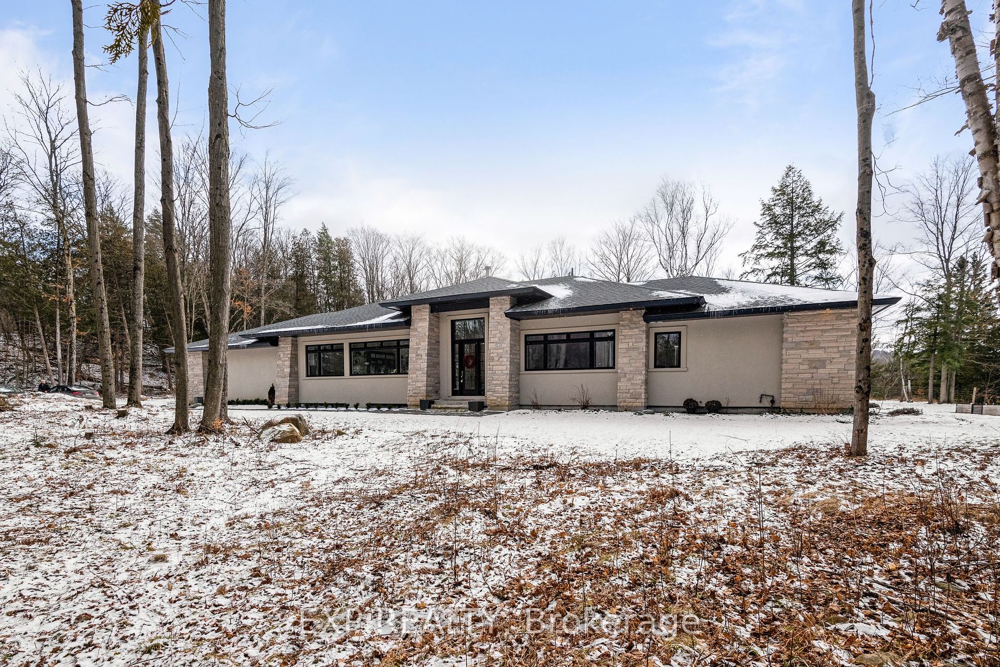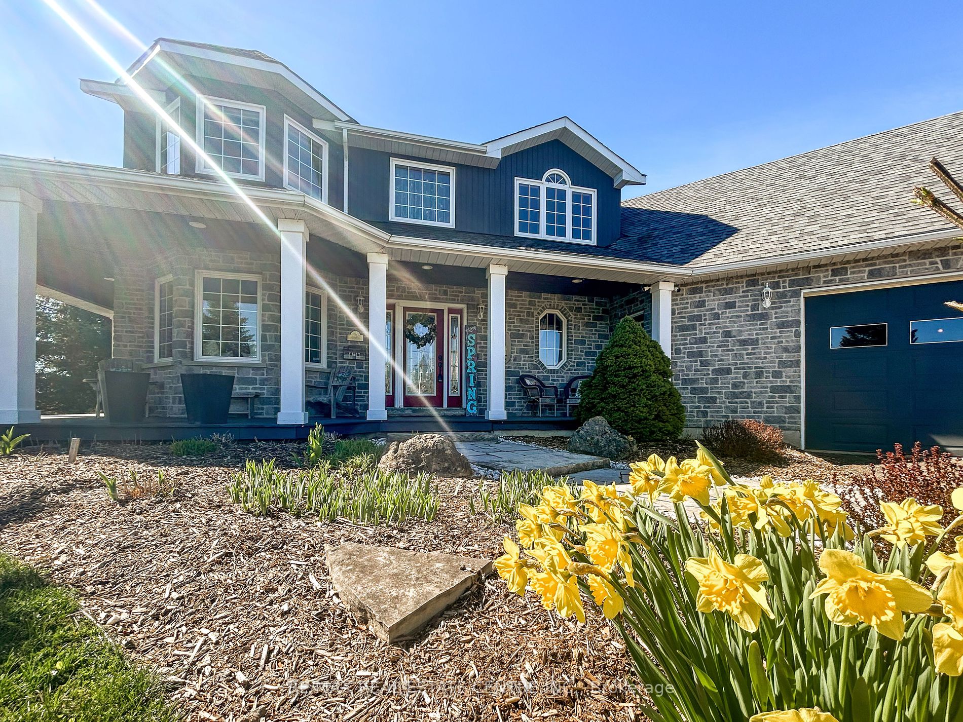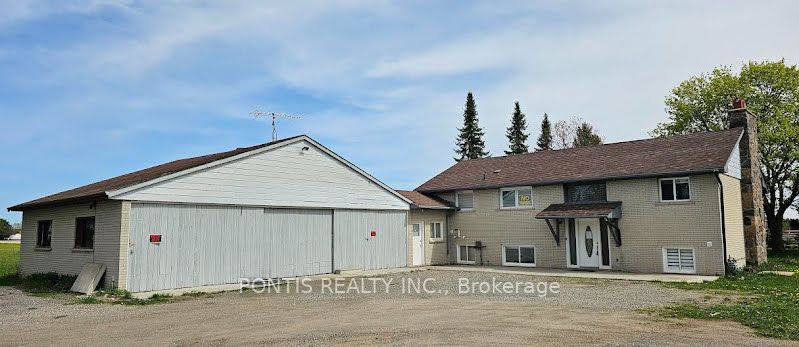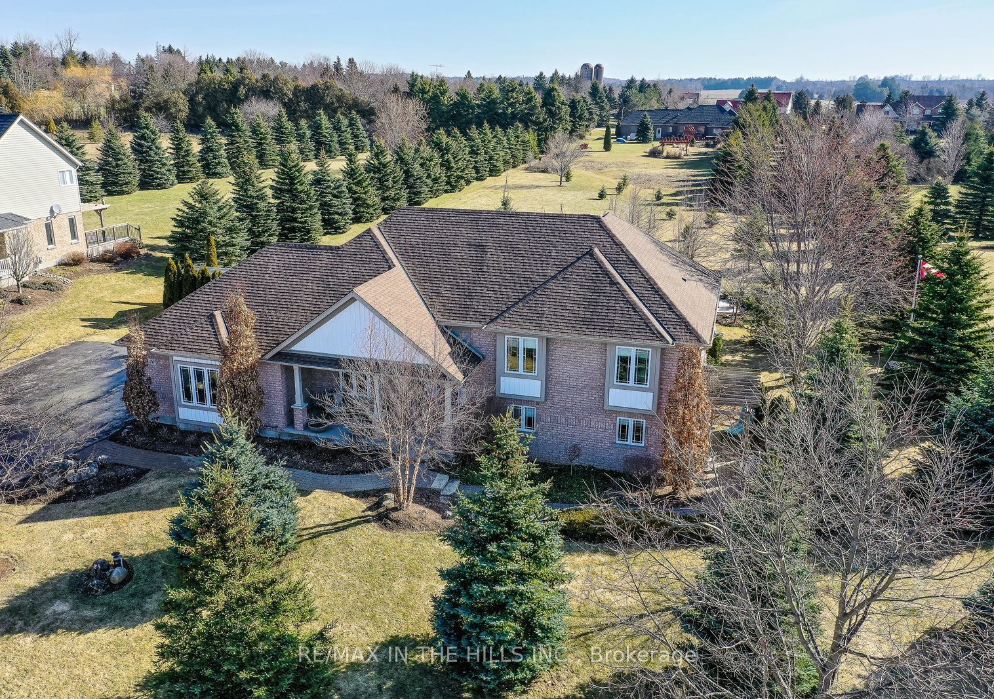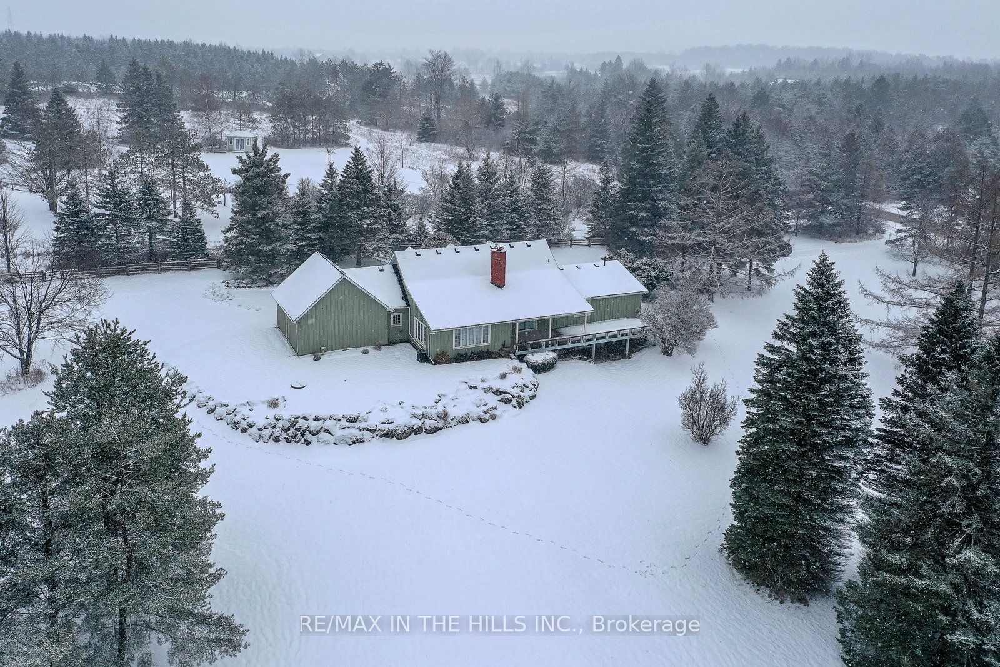38 Riverside Dr
$1,648,800/ For Sale
Details | 38 Riverside Dr
Nestled within the serene embrace of Cardinal Woods East Estate Subdivision, this exquisite residence offers a unique location on .51-acres, backing onto a lush, forested expanse. With 3258 sq ft of luxury above grade living space, including 4 bedrooms, 3 bathrooms, and 3-car garage, immerse yourself in the tranquility of this executive home. Enjoy the harmonious blend of modern comforts and natural beauty with a spacious kitchen, recently updated upper bathrooms with heated floors, and a lavish primary suite boasting a 5-piece ensuite. Retreat to the sunken family room, warmed by a cozy gas fireplace, or find inspiration in the secluded office space. Outside, the meticulously landscaped grounds, complete with an in-ground sprinkler system and fully fenced yard, invite you to unwind in nature's embrace. Lower level awaits your creative ideas. Walking distance to Mono Amaranth Public School, Island Lake Conservation, Pickle Ball Courts, Baseball Diamond, and a Winter Hockey Rink. Explore nearby attractions such as Mono Cliffs, and Monora Park. Indulge in the recreational offerings of Hockley Valley Ski/Golf and Adamo Winery. Or simply sit and enjoy the beautiful, peaceful backyard with no neighbours behind. This home offers a sanctuary where luxury and nature converge. Shopping and dining just minutes away. An excellent commuter location. 30 min to Brampton, 45 min to Pearson Int. Airport, 50 min Toronto. This home offers a sanctuary where luxury and nature converge.
Eaves troughs, fascia, soffits, and downspouts being replaced June 3rd. See feature sheet
Room Details:
| Room | Level | Length (m) | Width (m) | |||
|---|---|---|---|---|---|---|
| Kitchen | Main | 4.10 | 7.50 | Eat-In Kitchen | Granite Counter | Overlook Greenbelt |
| Family | Main | 6.20 | 4.00 | Gas Fireplace | Sunken Room | Laminate |
| Dining | Main | 3.45 | 4.20 | O/Looks Backyard | Hardwood Floor | Large Window |
| Office | Main | 3.45 | 3.20 | Bay Window | Hardwood Floor | |
| Living | Main | 5.21 | 4.00 | Bay Window | Hardwood Floor | |
| Laundry | Main | 2.40 | 2.00 | W/O To Yard | Tile Floor | |
| Prim Bdrm | 2nd | 7.50 | 3.60 | 5 Pc Ensuite | W/I Closet | O/Looks Backyard |
| 2nd Br | 2nd | 4.53 | 3.60 | Closet Organizers | W/I Closet | Laminate |
| 3rd Br | 2nd | 3.10 | 2.90 | Laminate | Double Closet | Large Window |
| 4th Br | 2nd | 3.48 | 3.55 | Closet | Laminate | Large Window |
| Bathroom | 2nd | 3.40 | 2.90 | Heated Floor | 5 Pc Ensuite | Pot Lights |
| Bathroom | 2nd | 3.61 | 1.43 | Linen Closet | Heated Floor | Pot Lights |
