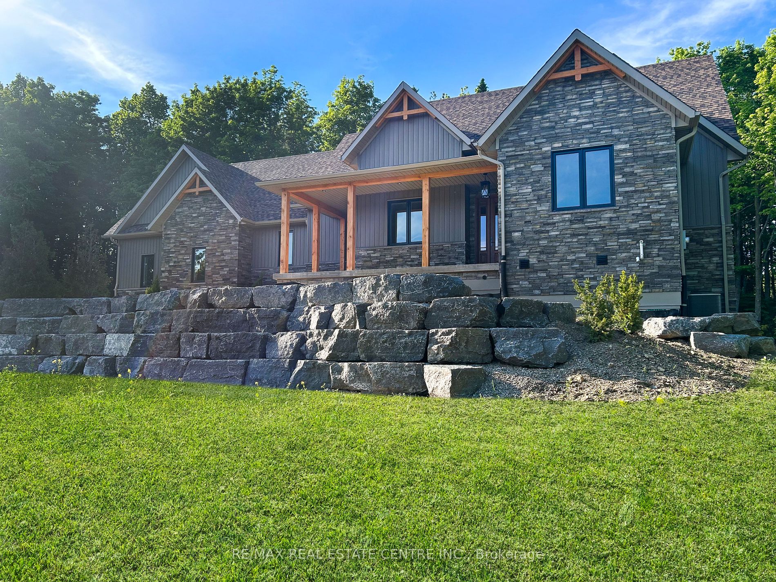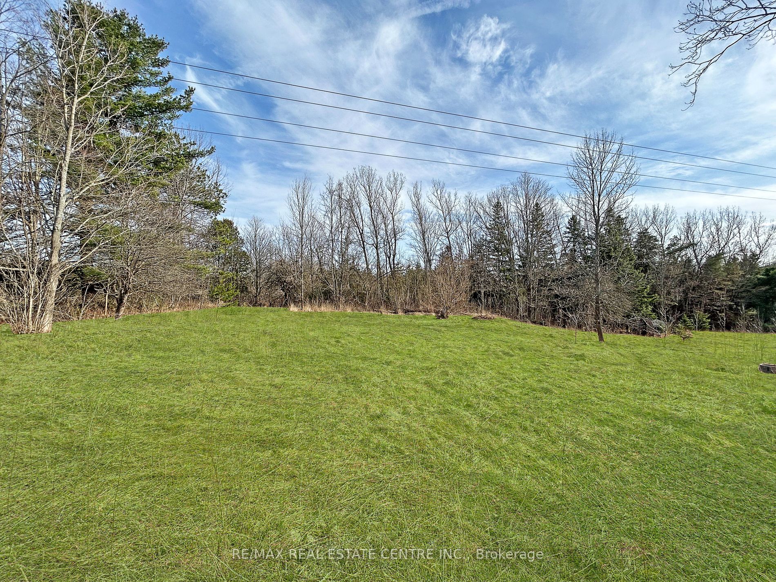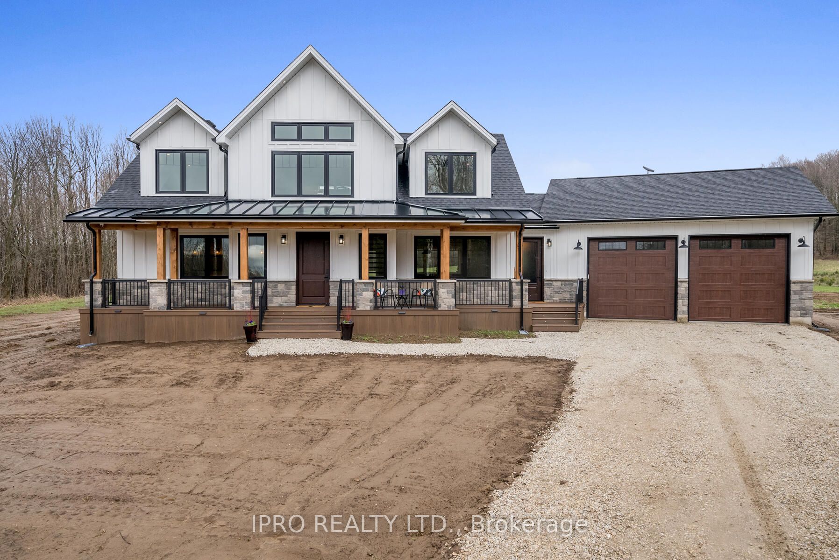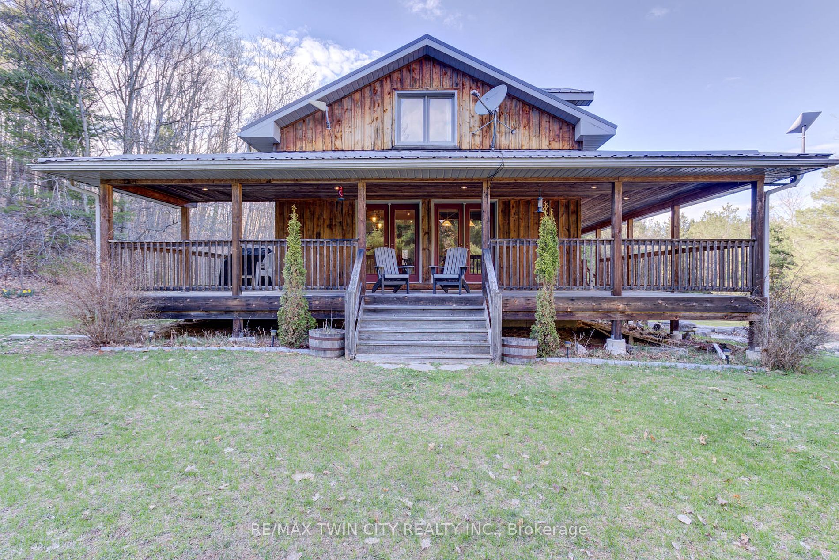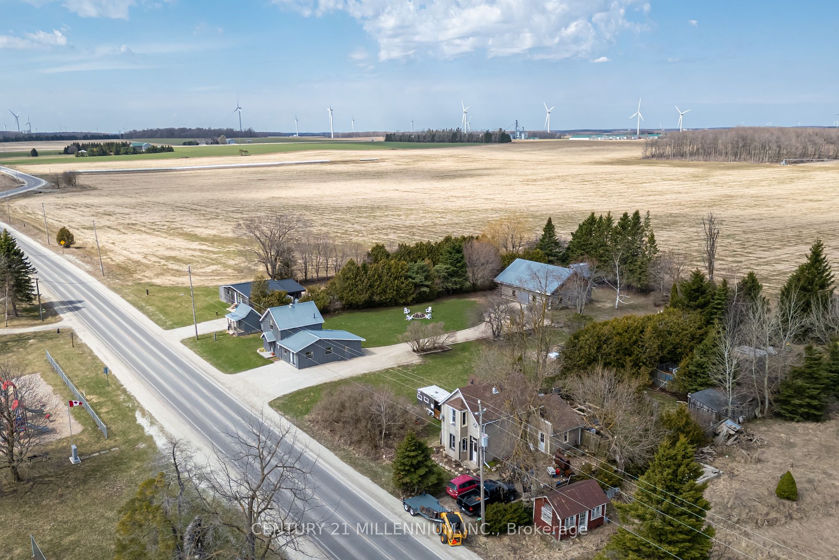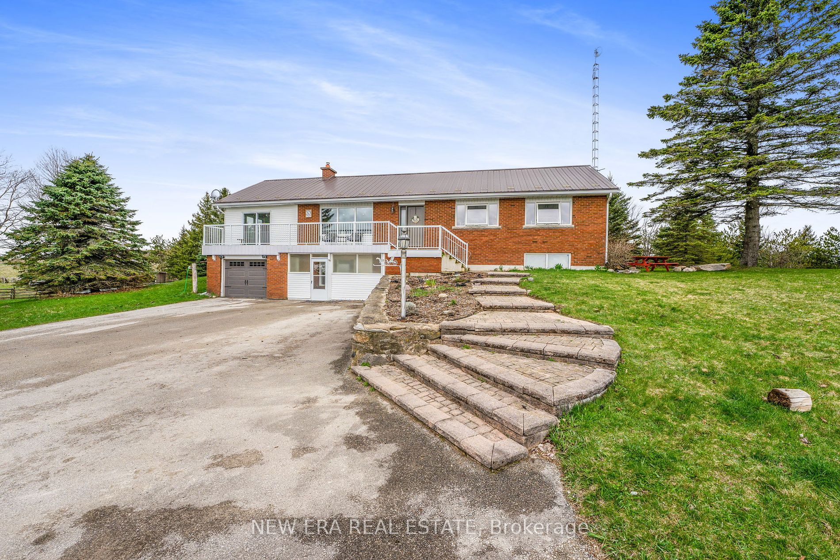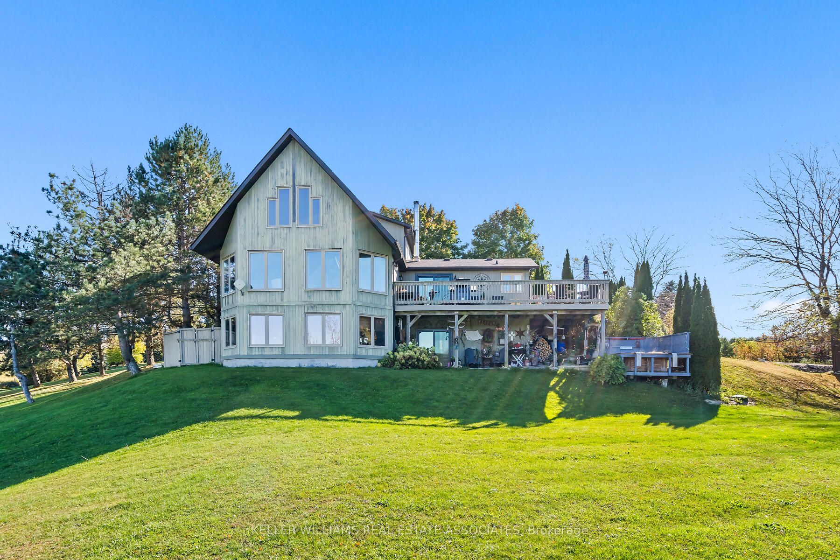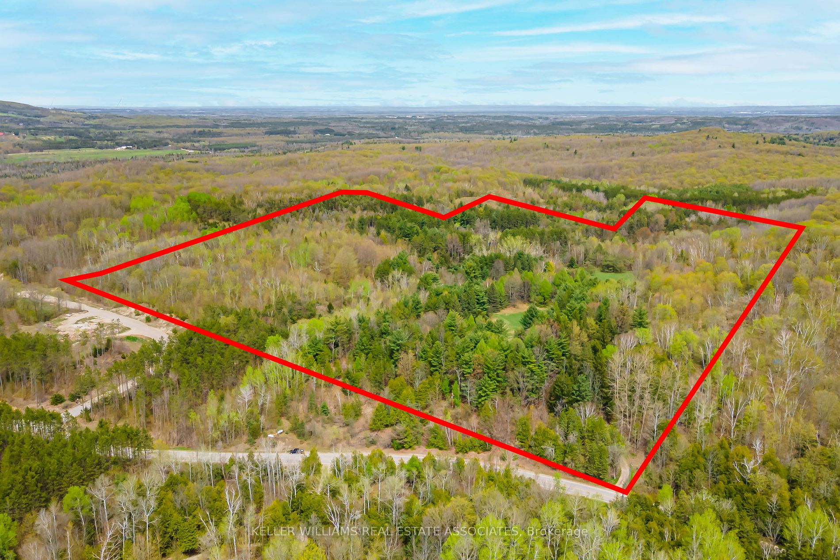937207 Airport Rd
$3,979,000/ For Sale
Details | 937207 Airport Rd
111.2Acres Land with Aprx. 5000 sq ft Luxury Newly Constructed House !!!! Aprx. 2000 ft of Frontage on Airport Rd !!! 5 minutes to Mansfield Ski Resort Recreation Complex & New Subdivision Lot Development Area. This property is Perfectly Positioned just 75 min from Pearson International Airport, 30 min from Blue Mountain, Wasaga Beach, Hwy 10, Hwy 400, and the forthcoming Hwy 413. Developers/Investors/Builders/High Net Worth Individuals take note, This Is Your Opportunity!!!! There is option for Another Independent House Also. Approximately 65 acres of the farm are dedicated to arable land, currently leased for rotating cash crops. The estate features a newly constructed custom-built home that seamlessly blends modern luxury with dream farm setting. Spacious and elegantly designed, the home includes bright, inviting bedrooms, a modern kitchen with granite countertops, and a sunken living room that provides a cozy gathering space. Primary Bdrm with Balcony. Aprx 1300 Sq Ft of Wrap Around/Porch. Aprx 1000 sq ft of study/library or executive office with 17ft high ceiling, Main celling is 10ft and all over house is 9ft ceiling. Outdoor enthusiasts will appreciate immediate access to hiking, biking, and skiing, making every season an adventure. A Must See!!! Not To Be Missed!!!!
This property is a prime opportunity for developers, investors, or those seeking a residential retreat and a strategic investment.
Room Details:
| Room | Level | Length (m) | Width (m) | |||
|---|---|---|---|---|---|---|
| Living | Main | 4.64 | 5.03 | |||
| Family | Main | 4.70 | 3.81 | |||
| Dining | Main | 5.94 | 5.13 | |||
| Kitchen | Main | 3.86 | 3.81 | |||
| Laundry | Main | 3.05 | 2.36 | |||
| Office | Main | 9.00 | 9.00 | |||
| Prim Bdrm | 2nd | 9.60 | 5.70 | |||
| 2nd Br | 2nd | 3.68 | 4.00 | |||
| 3rd Br | 2nd | 5.00 | 3.68 | |||
| Rec | Bsmt | 9.57 | 10.00 |

