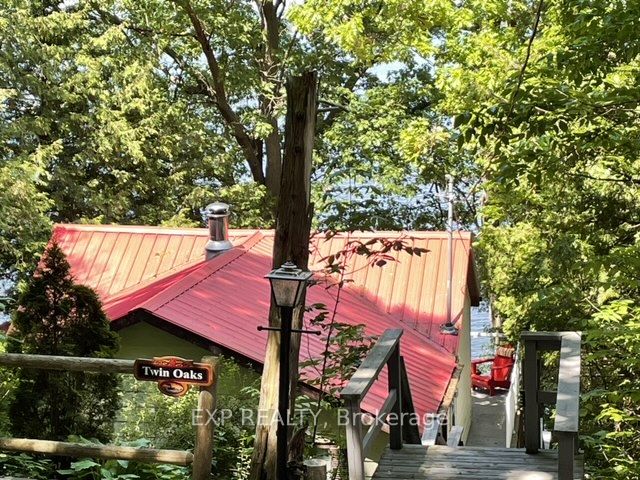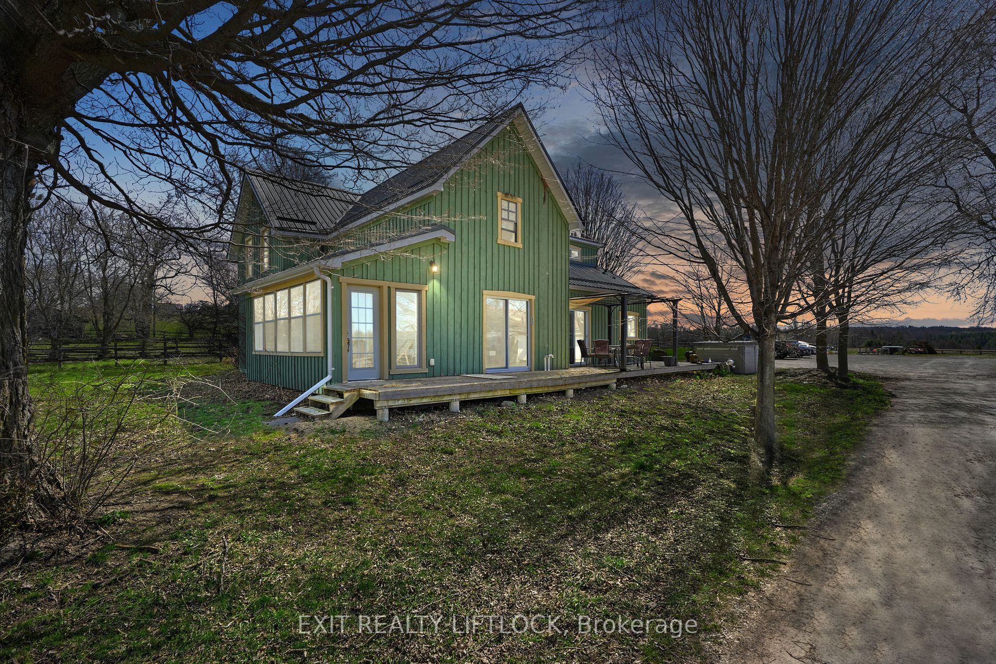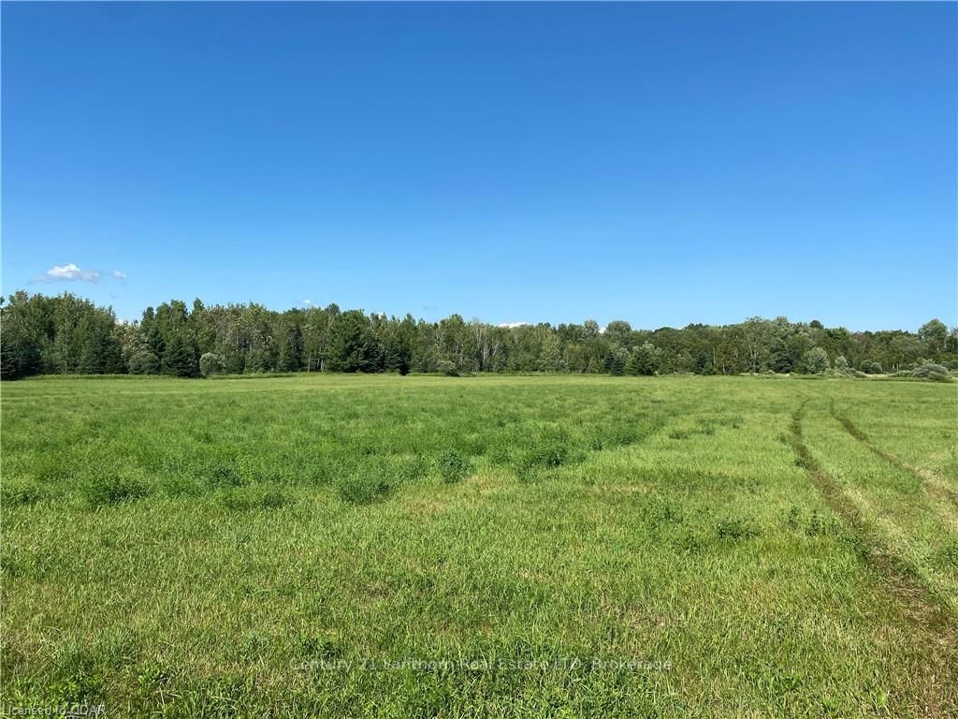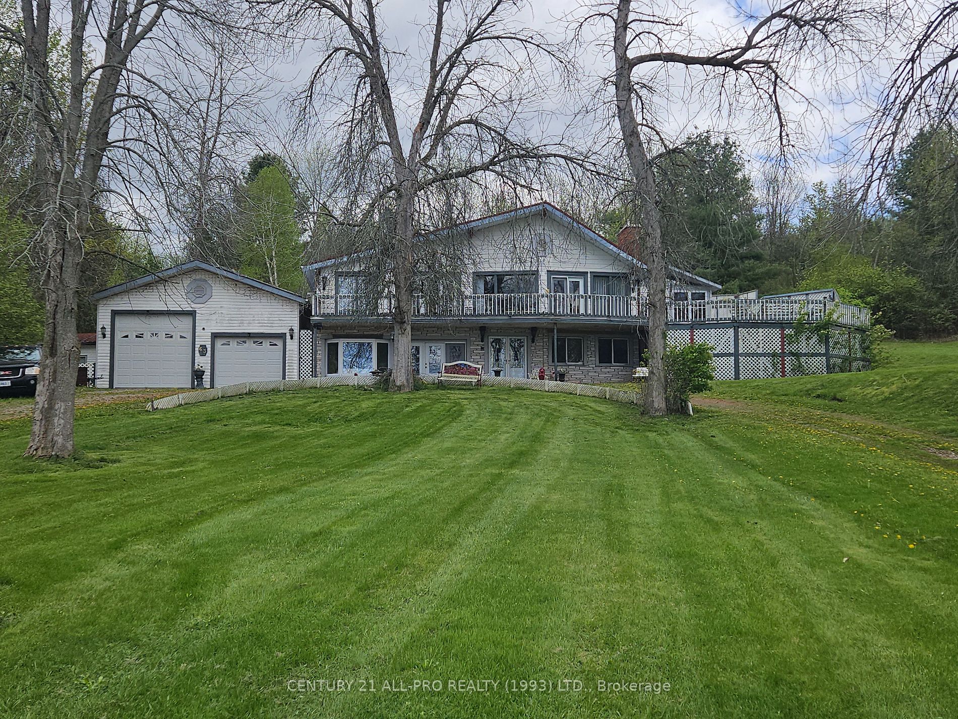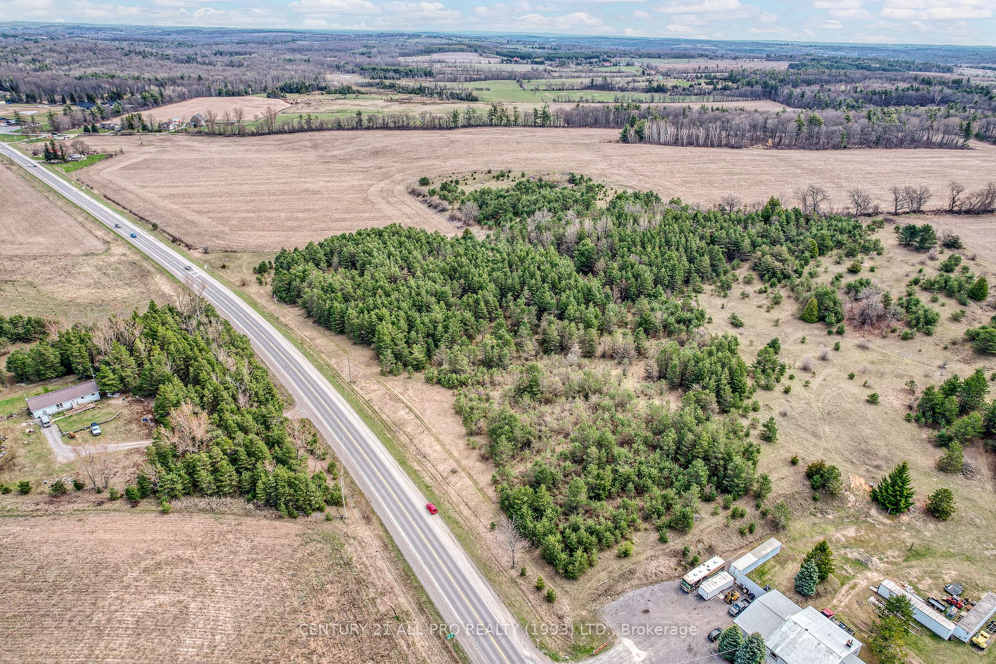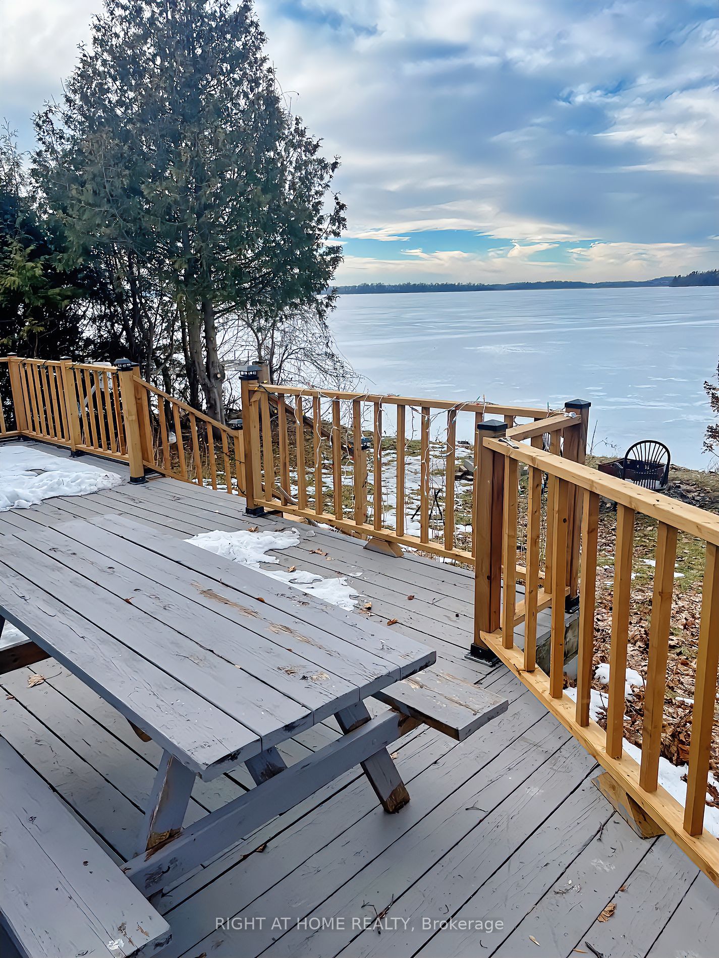180 Parkview Dr
$1,899,000/ For Sale
Details | 180 Parkview Dr
Escape to your own slice of paradise on Rice Lake! Suitable for multi-generational living,Lake view estate in Roseneath, Situated On A 1.75-Acre combines the upscale city style with the beauty of the countryside, meticulously crafted living space, custom-designed 3+2-bedroom bungalow with a fully finished walk-out basement, every detail has been carefully considered for your comfort and enjoyment, breathtaking lake views from every room, including the luxurious primary bedroom with its spacious walk-in closet and en-suite. Entertain guests in style with integrated terraces, pool area With A Convenient Change Room , built-in gazebo by the water's edge. And with heated garage and floors throughout the basement, you can enjoy year-round comfort no matter the season.Don't miss out on this rare opportunity to live the lakeside lifestyle of your dreams!
Conveniently located just a short drive from Oshawa and an easy commute to the GTA, 1.5 hrs to Toronto, this lake view retreat offers the perfect balance of luxury, tranquility, and convenience.
Room Details:
| Room | Level | Length (m) | Width (m) | |||
|---|---|---|---|---|---|---|
| Living | Main | 7.87 | 6.27 | Combined W/Dining | Overlook Water | W/O To Terrace |
| Dining | Main | 5.84 | 3.20 | Combined W/Living | Overlook Water | Open Concept |
| Kitchen | Main | 7.62 | 4.29 | Centre Island | Overlook Water | Stainless Steel Appl |
| Prim Bdrm | Main | 6.76 | 5.74 | 4 Pc Ensuite | Overlook Water | W/O To Terrace |
| 2nd Br | Main | 4.24 | 4.29 | 3 Pc Ensuite | Overlook Water | Closet Organizers |
| 3rd Br | Main | 4.29 | 4.90 | Large Window | 3 Pc Ensuite | |
| Sitting | Main | 7.04 | 3.99 | Hardwood Floor | Combined W/Living | Window |
| 4th Br | Lower | 8.53 | 594.00 | W/O To Terrace | Overlook Water | 3 Pc Ensuite |
| 5th Br | Lower | 4.24 | 4.32 | Large Closet | Large Window | |
| Family | Lower | 11.48 | 7.41 | Heated Floor | W/O To Terrace | Electric Fireplace |
| Kitchen | Lower | 0.00 | 0.00 | Combined W/Dining | Heated Floor | Stainless Steel Appl |


