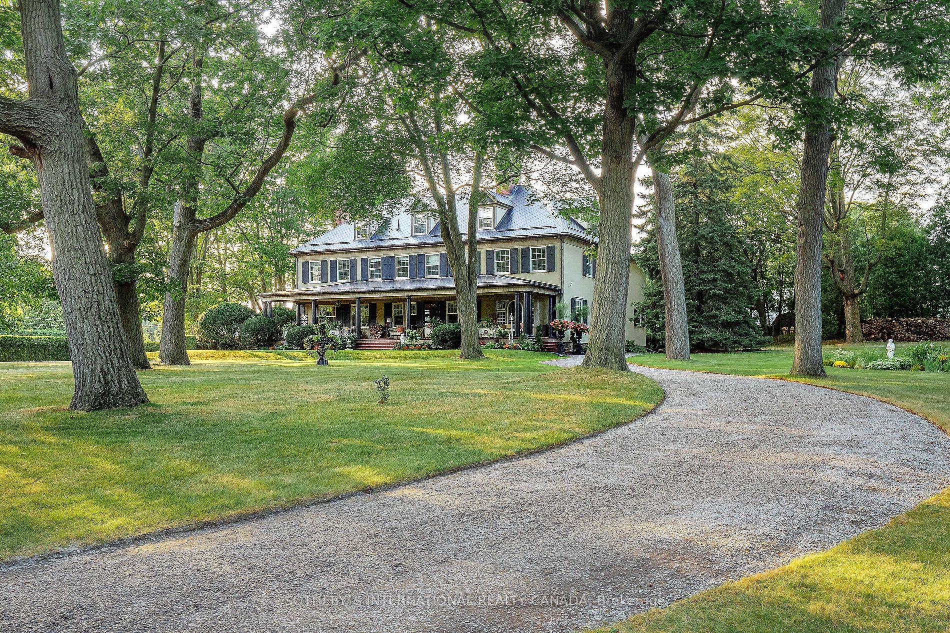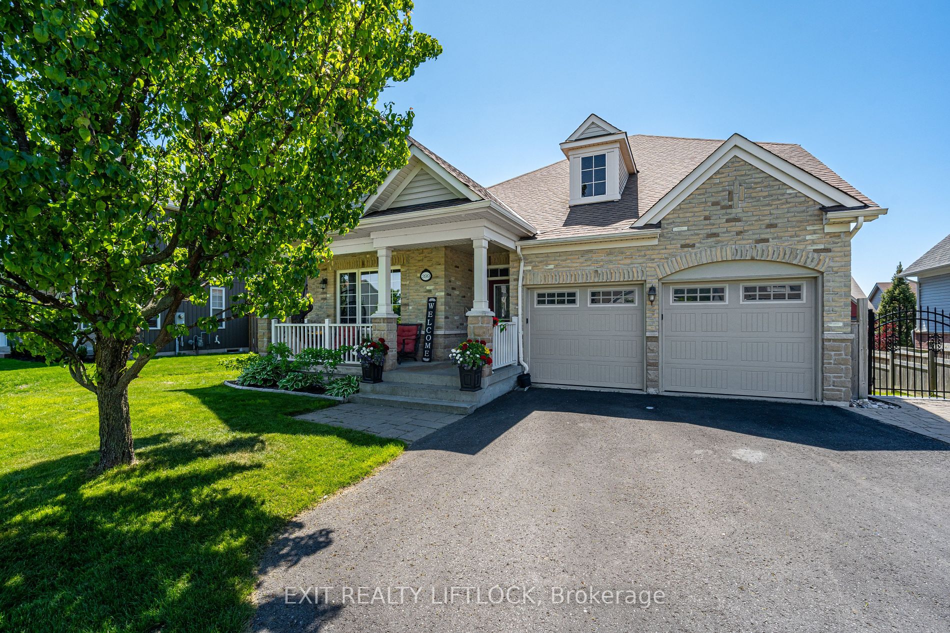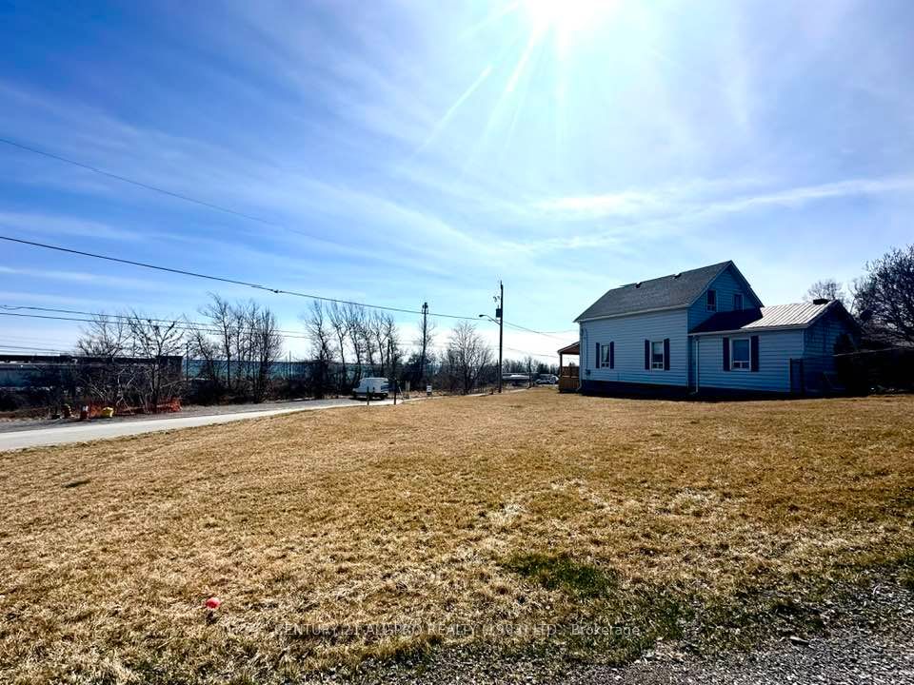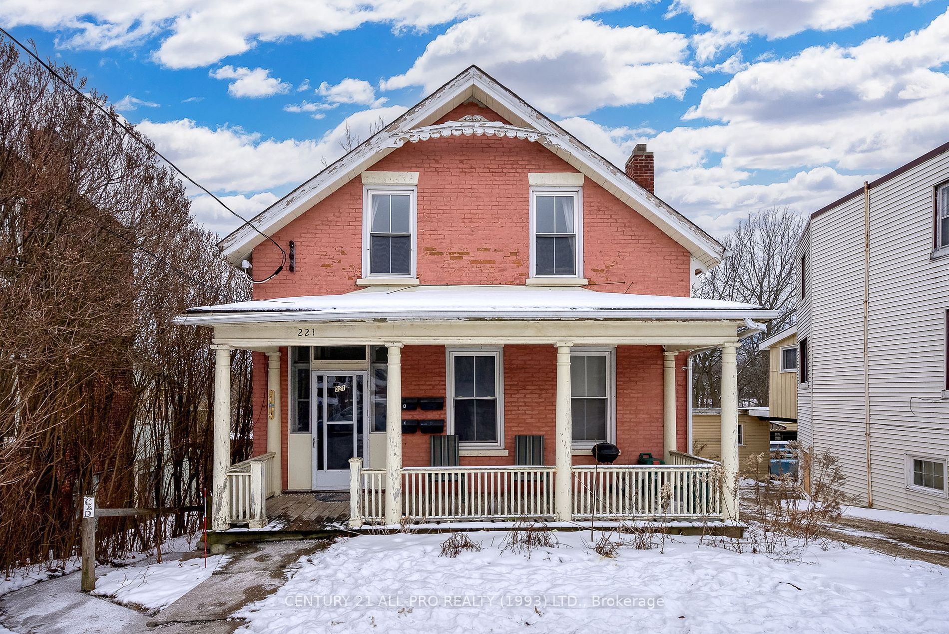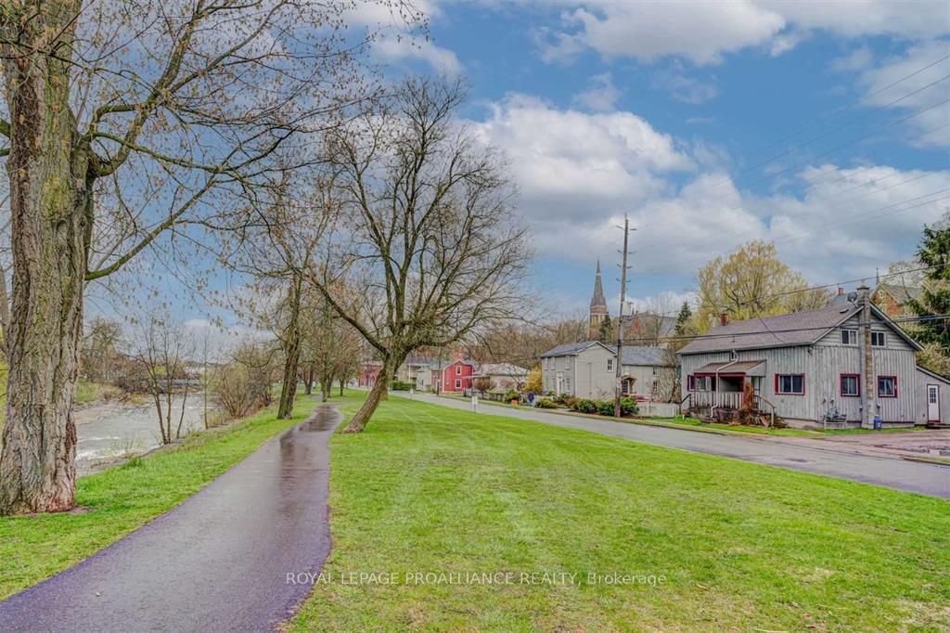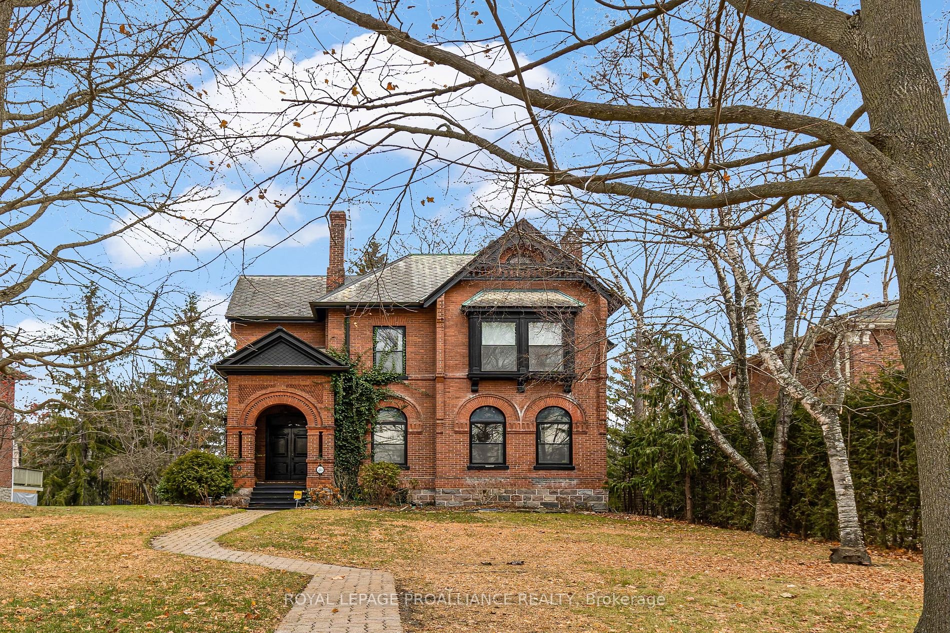366 Lakeshore Rd
$2,299,999/ For Sale
Details | 366 Lakeshore Rd
Introducing "Wildwood," built in 1850. For the time since 1978, a magnificent heirloom home situated on 6.87 acres is available for sale in Port Hope, home to Trinity College School. Constructed by politician John Shuter Smith, Elias Smith's grandson, Wildwood has many exquisitely preserved architectural details that uphold the integrity of the era. Featuring formal, spacious rooms, 4 walkouts, a grand south-facing verandah, period windows/doors, coal fireplaces(AS-IS), original mantles, soaring ceilings, filigree period moldings, original pine & oak flooring, and kitchen addition. The property has an inground pool, tennis court, playhouse, walking paths, mature, lush trees and herb/flower gardens. A generator minimizes disruptions inthe event of a blackout. A remarkable, hidden paradise. An exceptional home, Wildwood is ideal for purchasers with vision, who value tradition and the opportunity bring this grand lady back to her former glory.
So many possibilities await to restore this extraordinary residence into a one-of-a-kind grand estate home in Northumberland, known for its rich Canadian history
Room Details:
| Room | Level | Length (m) | Width (m) | |||
|---|---|---|---|---|---|---|
| Foyer | Main | 4.33 | 2.40 | Staircase | 2 Pc Ensuite | Hardwood Floor |
| Kitchen | Main | 4.97 | 4.54 | Tile Ceiling | Centre Island | Skylight |
| Breakfast | Main | 3.38 | 4.54 | Tile Floor | Vaulted Ceiling | W/O To Deck |
| Dining | Main | 7.38 | 6.43 | Bay Window | Fireplace | Closet |
| Living | Main | 4.74 | 3.99 | Hardwood Floor | W/O To Terrace | Crown Moulding |
| Great Rm | Main | 5.06 | 6.49 | Fireplace | W/O To Terrace | Bay Window |
| Prim Bdrm | 2nd | 3.84 | 5.82 | W/O To Deck | 4 Pc Ensuite | B/I Closet |
| 2nd Br | 2nd | 4.30 | 3.93 | Large Closet | Broadloom | |
| 3rd Br | 2nd | 4.33 | 2.16 | Closet | Hardwood Floor | |
| 4th Br | 2nd | 3.87 | 4.00 | Closet | Hardwood Floor | |
| Rec | Bsmt | Tile Floor |

