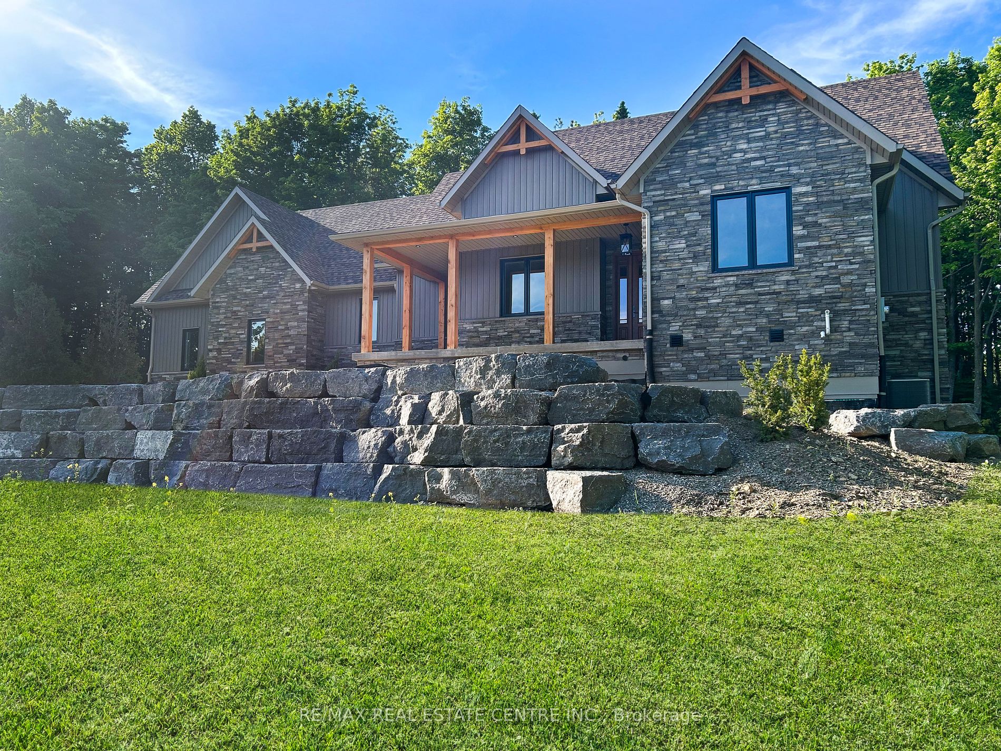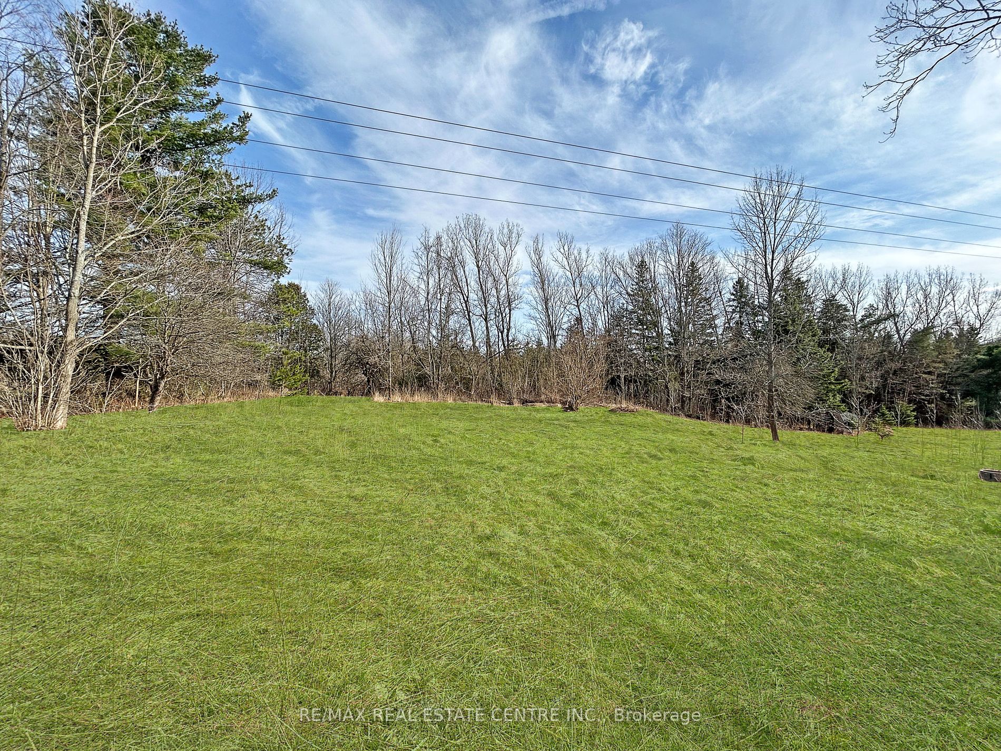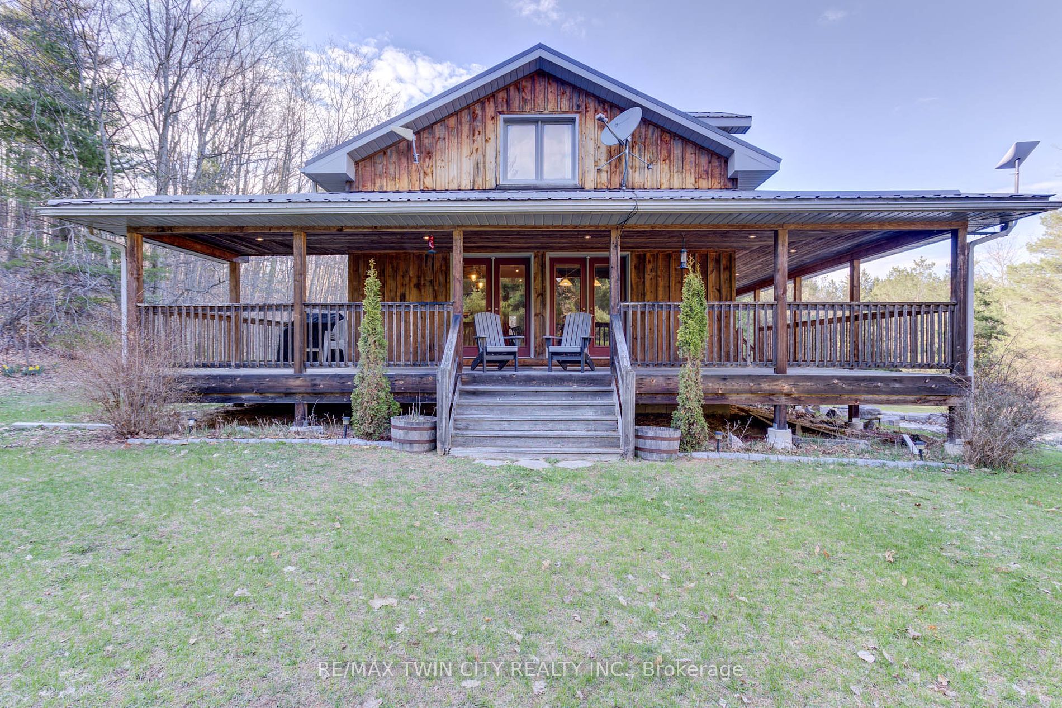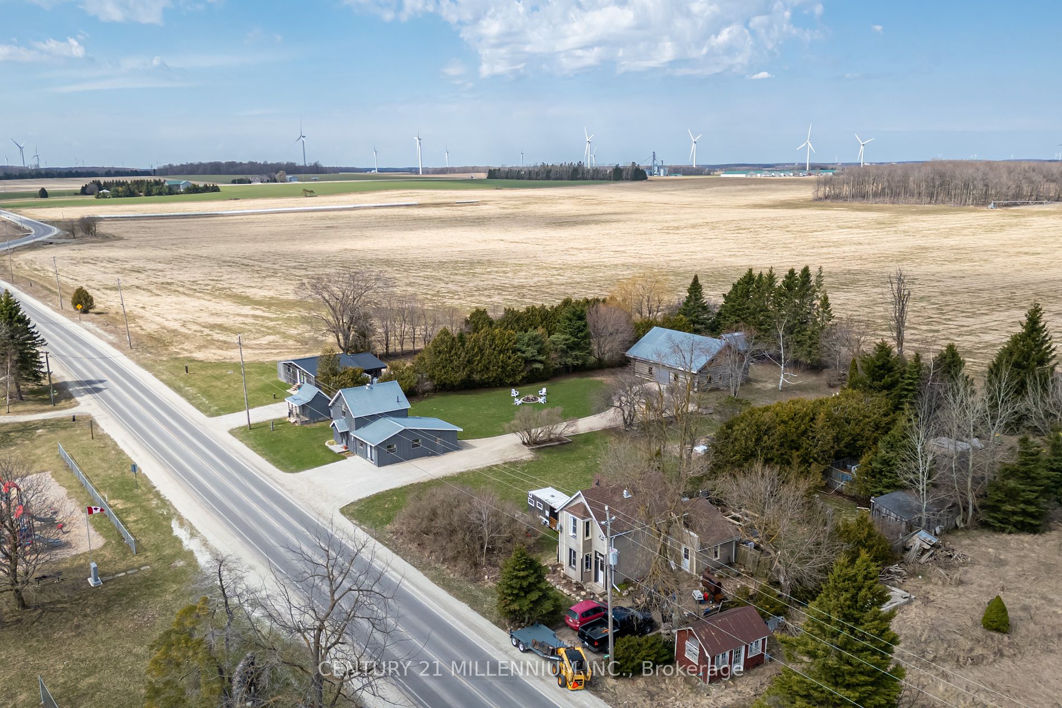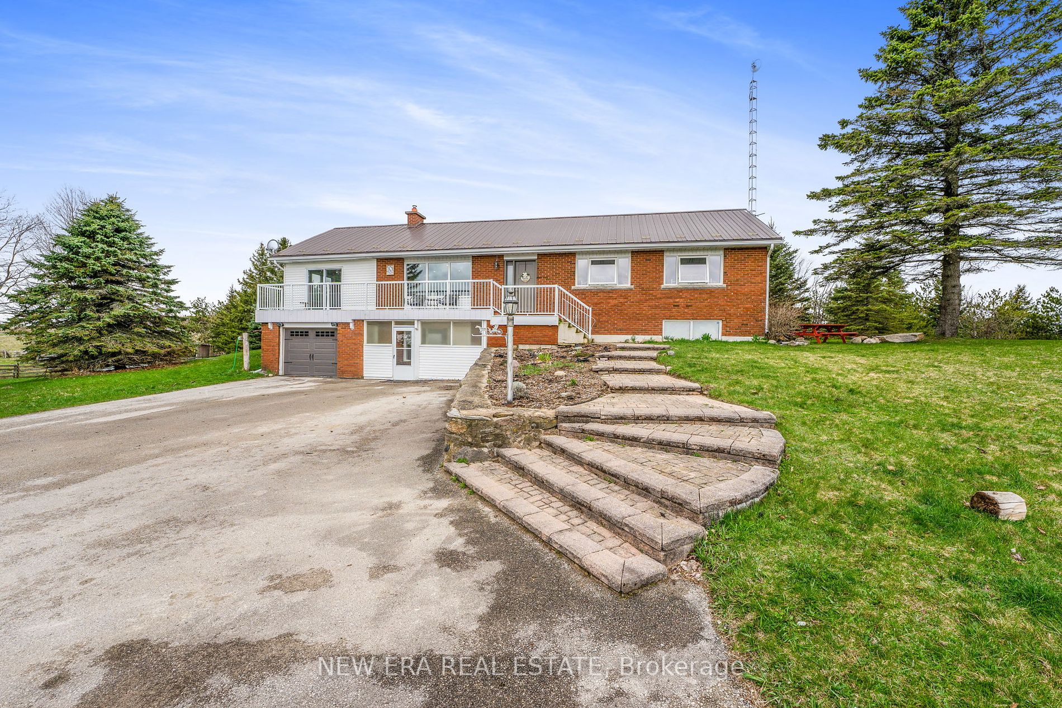838051 4th Line E
$1,999,000/ For Sale
Details | 838051 4th Line E
Gracewood: Private, quiet and serene. A long winding drive through the forest leads to this immaculately kept 4 bedroom home on 52 acres. The quintessential country getaway with unequaled privacy. Gracious country bungalow with sunroom, main floor family room, open-concept kitchen/dining/living (with stone fireplace), vaulted ceilings, pine floors, and many walkouts to deck, patio and porch all overlooking nature, trees and wildlife. Main floor primary bedroom with fireplace and crown molding. Grounds are beautifully kept with perennial gardens and seating areas, flagstone patio with firepit and sun-filled deck. Great expanse of lawn to sit and listen to the birds and the rustling of surrounding trees or to have a raucous game of soccer then take a walk through many of your own trails throughout the property. Land has some pasture/open meadow as well as 39 acres under Conservation Land Tax Incentive Program to keep your taxes low.
Detached garage/workshop can fit 4 cars. Also driveshed located in a clearing behind the house - could easily be renovated to be a barn for your animals.
Room Details:
| Room | Level | Length (m) | Width (m) | |||
|---|---|---|---|---|---|---|
| Living | Main | 6.41 | 8.96 | Combined W/Sunroom | Hardwood Floor | 2 Pc Bath |
| Kitchen | Main | 3.39 | 3.49 | B/I Shelves | Hardwood Floor | Country Kitchen |
| Dining | Main | 3.25 | 3.72 | Window Flr To Ceil | Hardwood Floor | |
| Family | Main | 8.26 | 6.54 | 2 Way Fireplace | Hardwood Floor | W/O To Deck |
| Prim Bdrm | Main | 5.23 | 4.65 | Broadloom | 2 Way Fireplace | Double Closet |
| 2nd Br | Main | 3.94 | 3.33 | Closet | Broadloom | Window |
| 3rd Br | Main | 3.61 | 2.82 | Closet | Broadloom | Window |
| Exercise | Bsmt | 3.43 | 3.45 | Beamed | Hardwood Floor | Above Grade Window |
| Sitting | Bsmt | 3.78 | 3.82 | Double Closet | Hardwood Floor | |
| Rec | Bsmt | 3.77 | 5.96 | Wood Stove | B/I Bar | Hardwood Floor |
| Utility | Bsmt | 1.85 | 4.74 |


