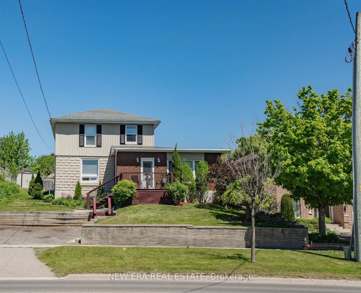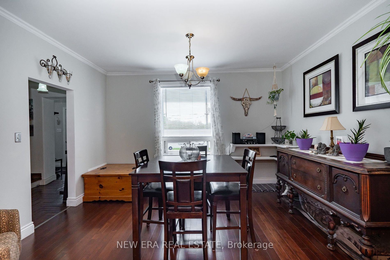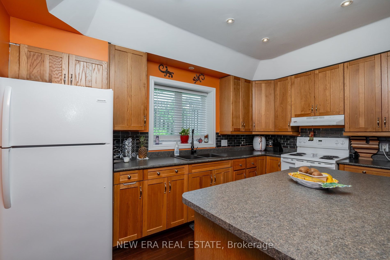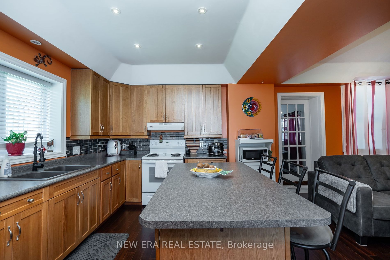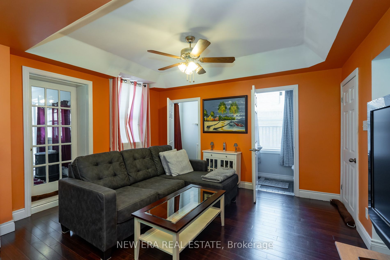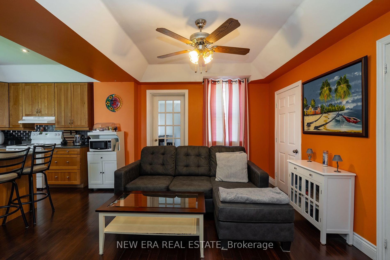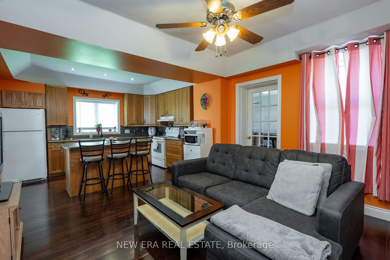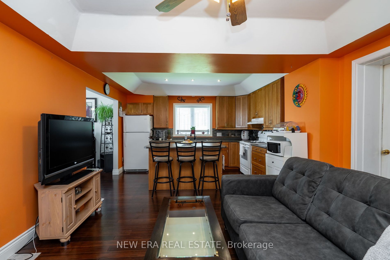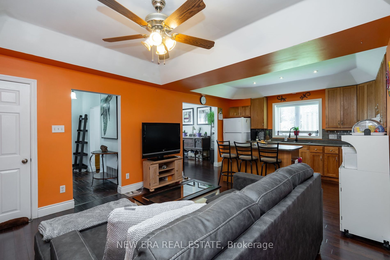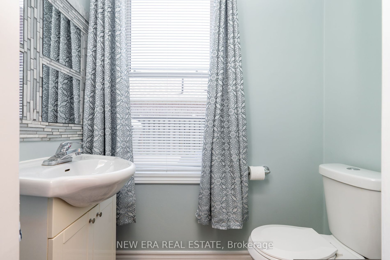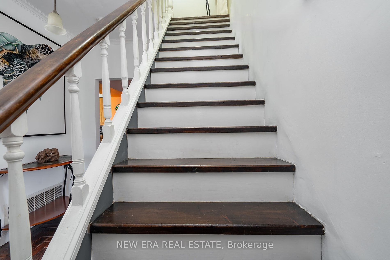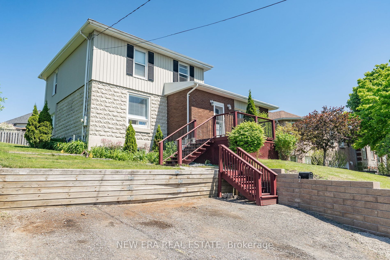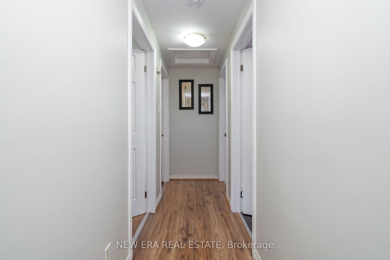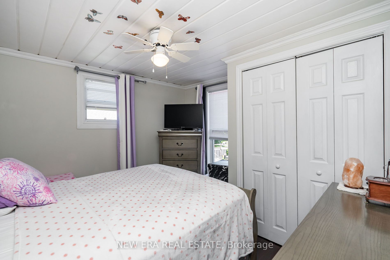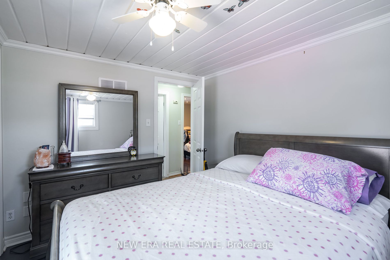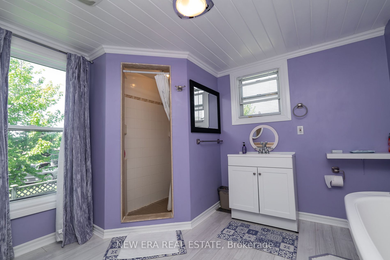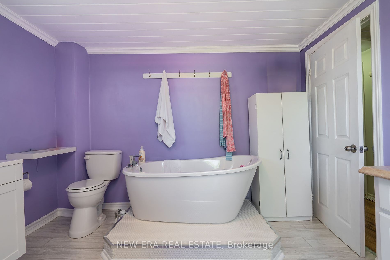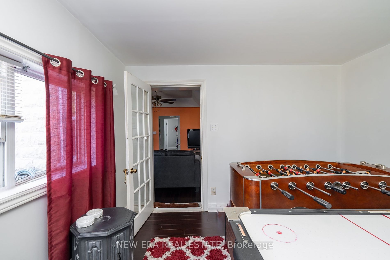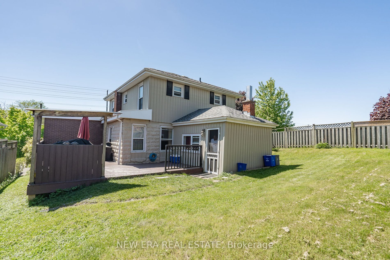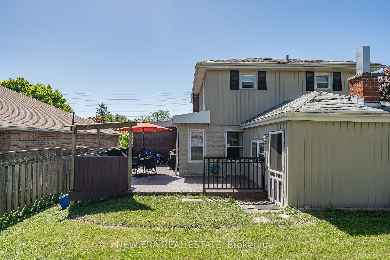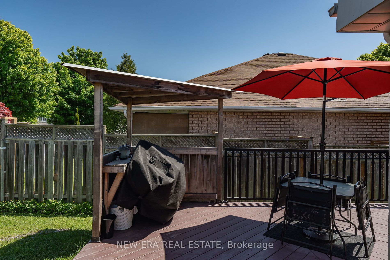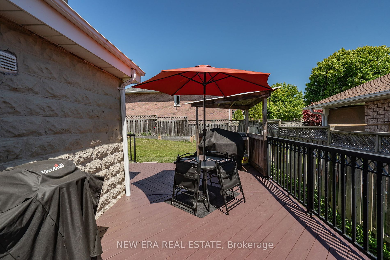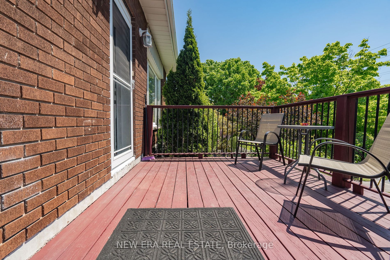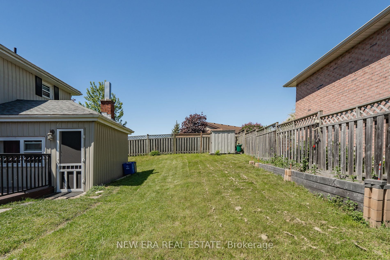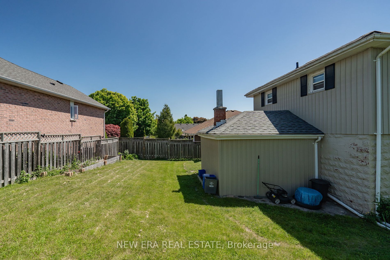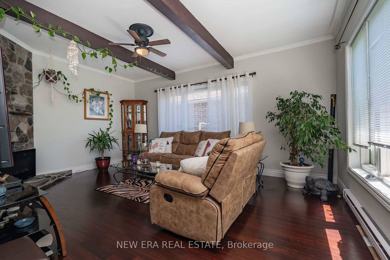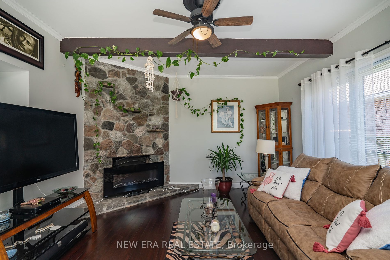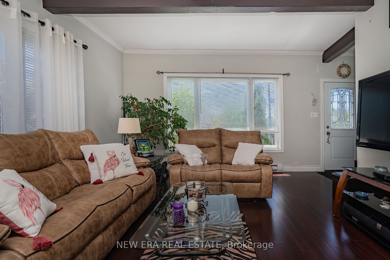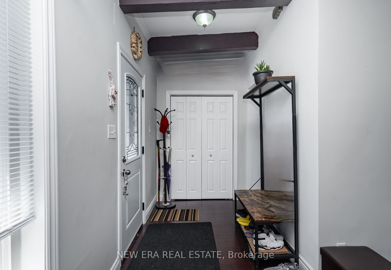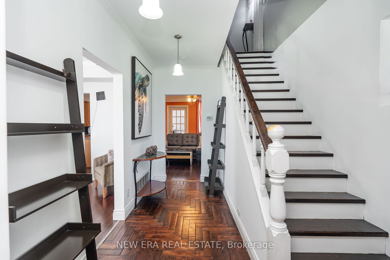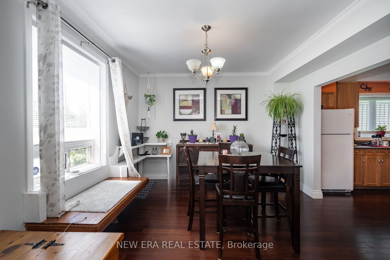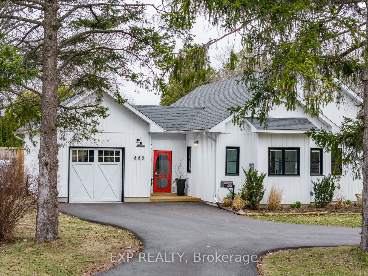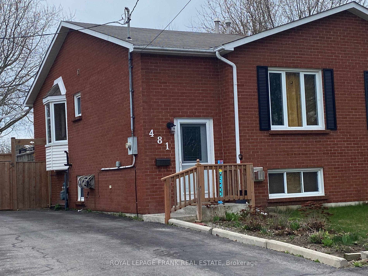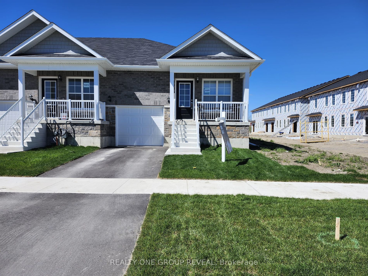348 Elgin St W
$590,000/ For Sale
Details | 348 Elgin St W
In the small-town historical setting of Cobourg, you'll find 348 Elgin St. W. a 3 + 1 bedroom,1.5 bath two story on large lot to call your new home. Welcoming main floor foyer with custom design hardwood, features living room with lots of natural light from larger windows and fireplace, separate dining and beautiful spacious open concept kitchen with coiffured ceilings that flows into the family room, a perfect space for family and friends. From family room an extra room for bedroom/office/den, you can decide! has walk out to private fenced yard and large deck. Convenient main floor laundry and 2 pc powder rm. Upstairs you'll find 3 generous sized bedrooms and main bath. Located close to great dining, shopping, historical downtown, conservation area and minutes to Hwy access making commuting a breeze.
Room Details:
| Room | Level | Length (m) | Width (m) | |||
|---|---|---|---|---|---|---|
| Living | Main | 4.10 | 5.40 | Hardwood Floor | Fireplace | |
| Dining | Main | 4.10 | 3.75 | Hardwood Floor | Separate Rm | |
| Kitchen | Main | 2.55 | 4.50 | Breakfast Bar | Open Concept | |
| Family | Main | 4.10 | 4.12 | Open Concept | ||
| 2nd Br | Main | 3.30 | 3.75 | Laminate | W/O To Yard | |
| Prim Bdrm | Upper | 3.35 | 3.75 | Closet | ||
| 3rd Br | Upper | 3.50 | 3.25 | Closet | ||
| 4th Br | Upper | 3.50 | 2.13 | Closet |
