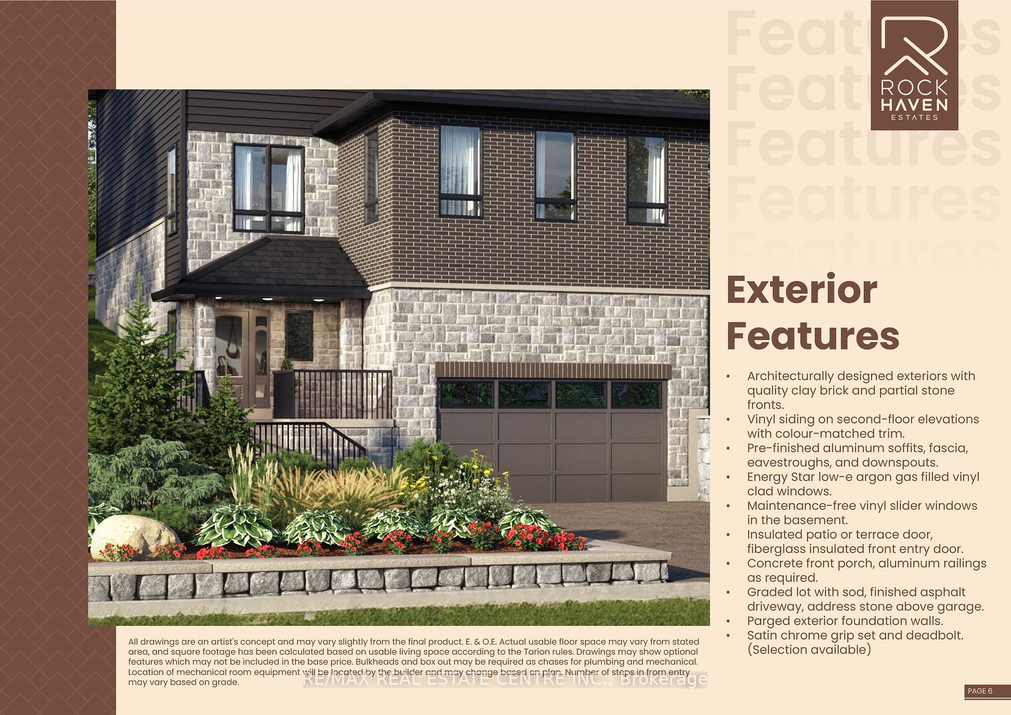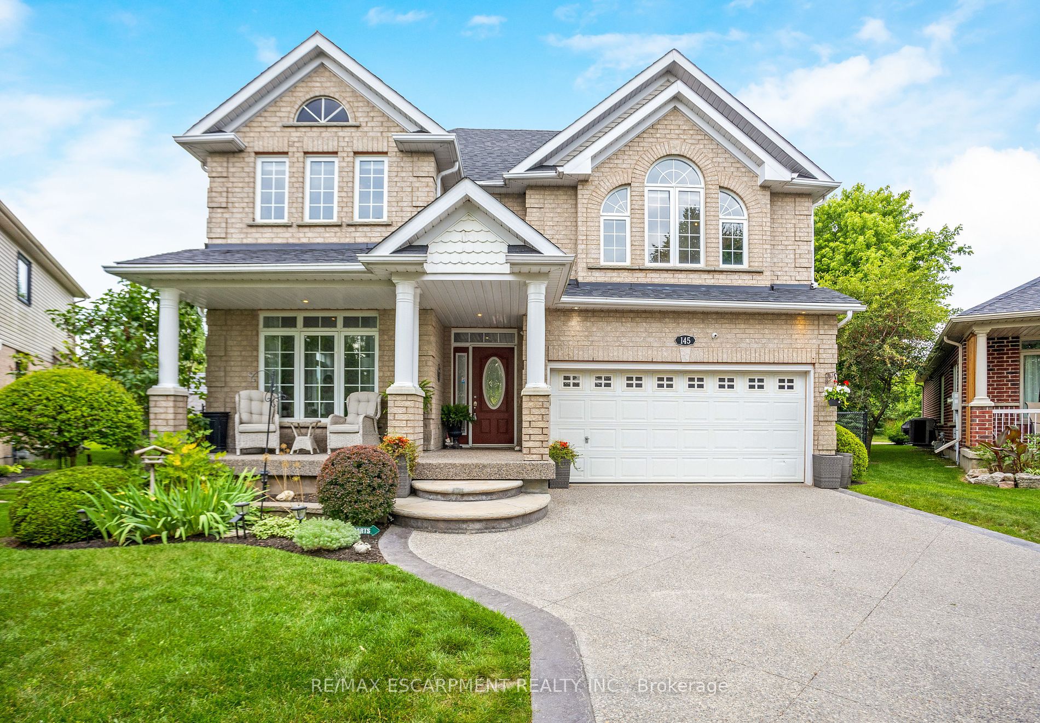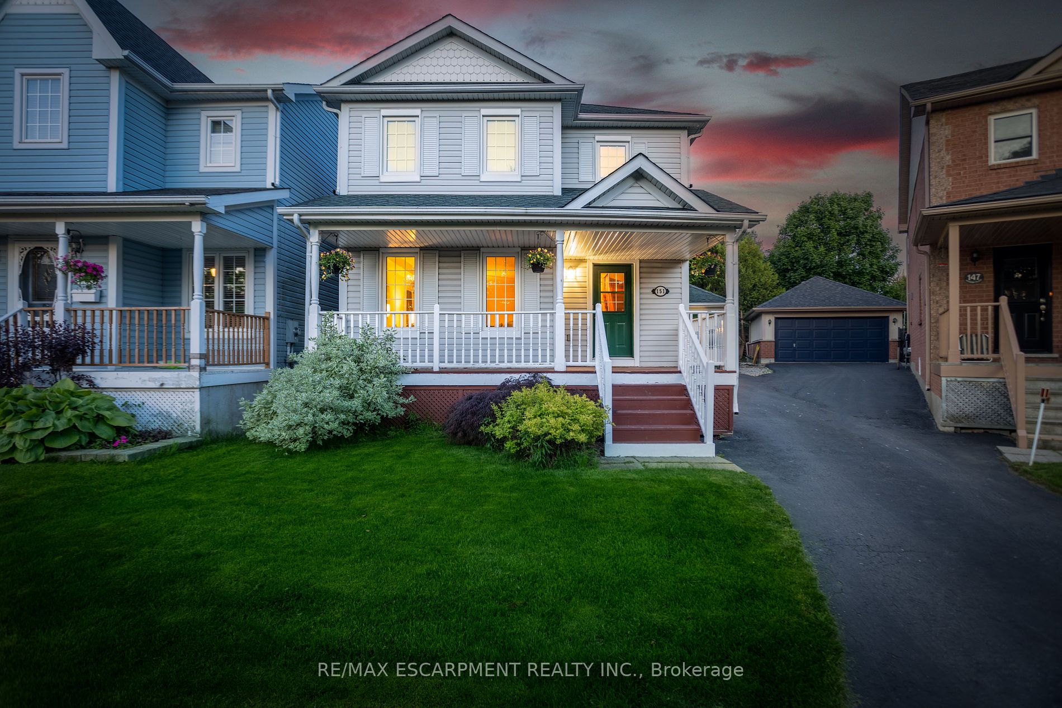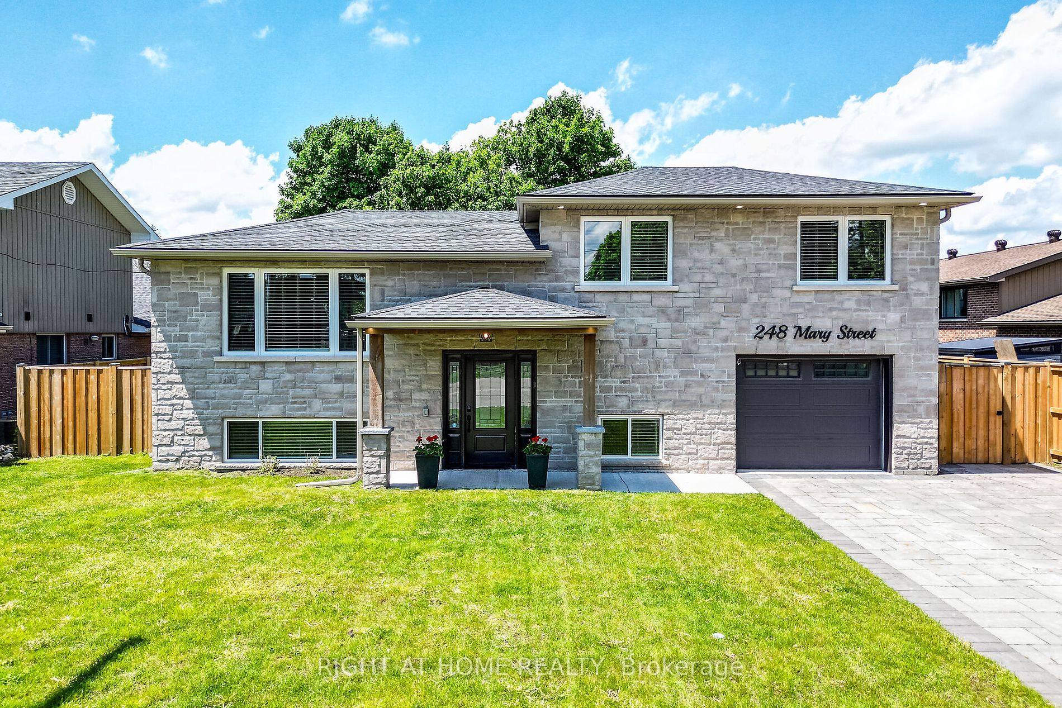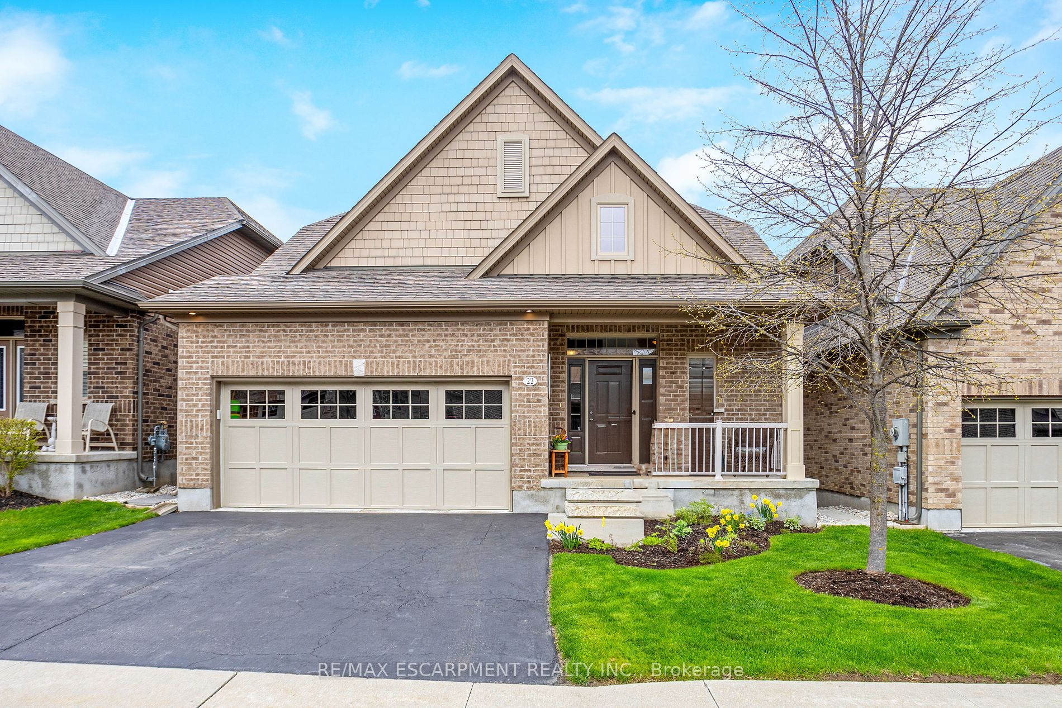117 Lou's Blvd
$1,099,900/ For Sale
Details | 117 Lou's Blvd
Welcome to 117 Lous Blvd, built in 1996 and lovingly maintained by its original owners, this charming family home is a rare find. Situated on a large, beautifully landscaped lot measuring 67 x 132 feet, the property boasts meticulously kept gardens that create a serene and welcoming atmosphere. Inside, the great floorplan offers a seamless flow through the spacious rooms, ideal for both everyday living and entertaining. The home features three generously sized bedrooms and two full bathrooms, all with contemporary fixtures and finishes. The double-car garage provides ample space for vehicles and additional storage. At the back of the house, there is a lovely wood deck that offers the perfect spot for outdoor gatherings and relaxation. Additionally, the unfinished basement presents a blank canvas, ready for you to customize to suit your needs. This home combines classic appeal with modern comforts, making it the perfect place for a new family to create their own memories. Dont miss this opportunity to own a meticulously maintained property on one of the most desirable streets in Rockwood!
Room Details:
| Room | Level | Length (m) | Width (m) | |||
|---|---|---|---|---|---|---|
| Living | Main | 5.03 | 4.02 | Hardwood Floor | ||
| Dining | Main | 2.94 | 3.62 | Hardwood Floor | ||
| Kitchen | Main | 2.85 | 3.07 | Double Sink | ||
| Breakfast | Main | 2.14 | 3.04 | W/O To Deck | ||
| Family | Main | 4.76 | 3.43 | Fireplace | ||
| Br | Main | 4.76 | 3.68 | W/I Closet | 4 Pc Ensuite | |
| 2nd Br | Main | 2.97 | 3.50 | Broadloom | ||
| 3rd Br | Main | 2.88 | 3.62 | Broadloom | ||
| Laundry | Main | 2.84 | 1.65 |



