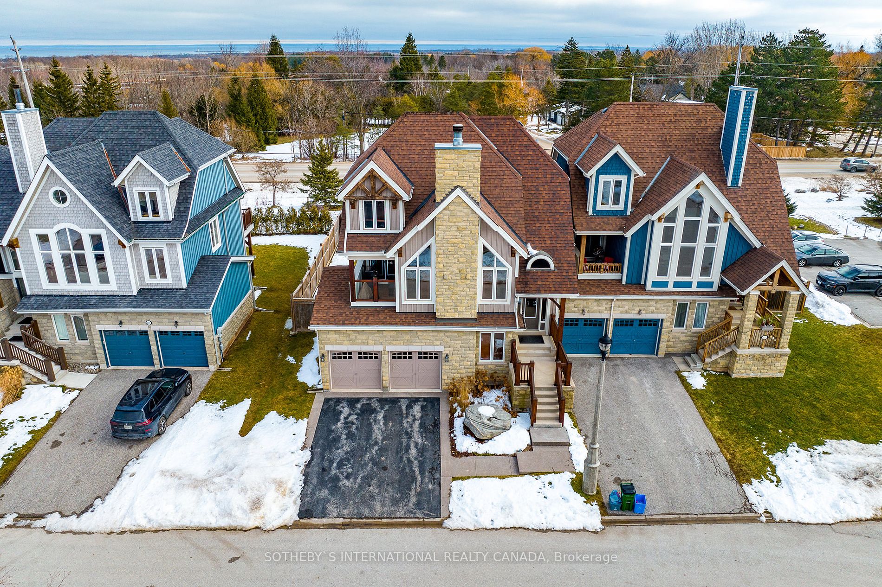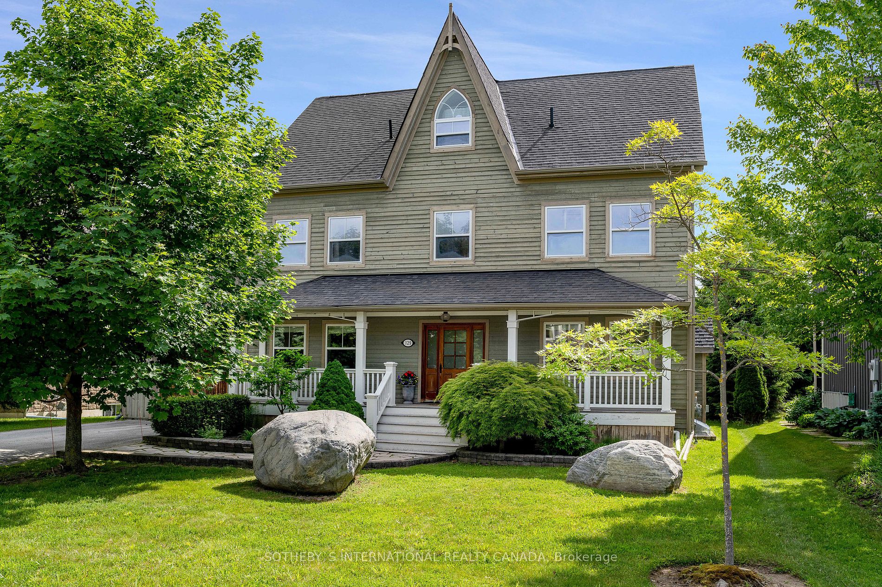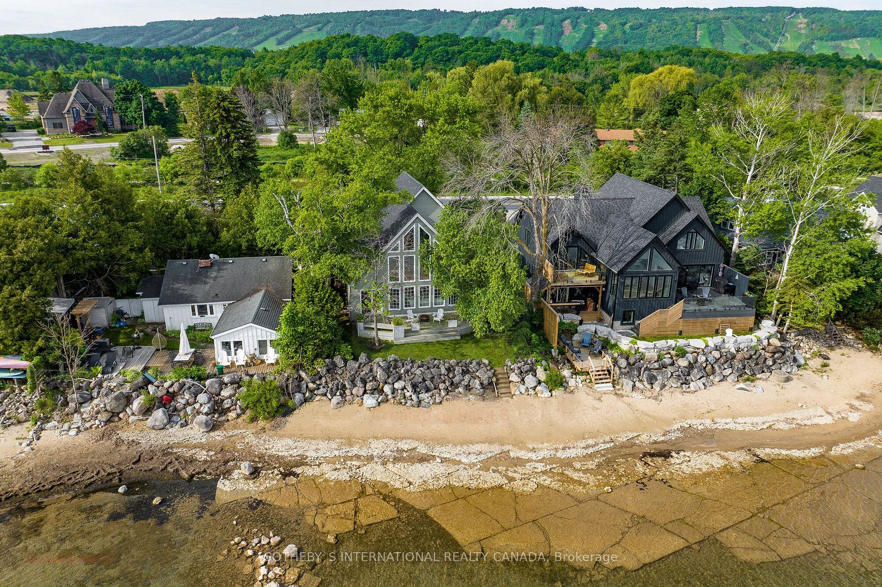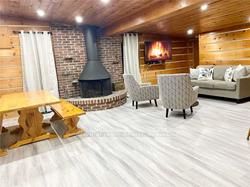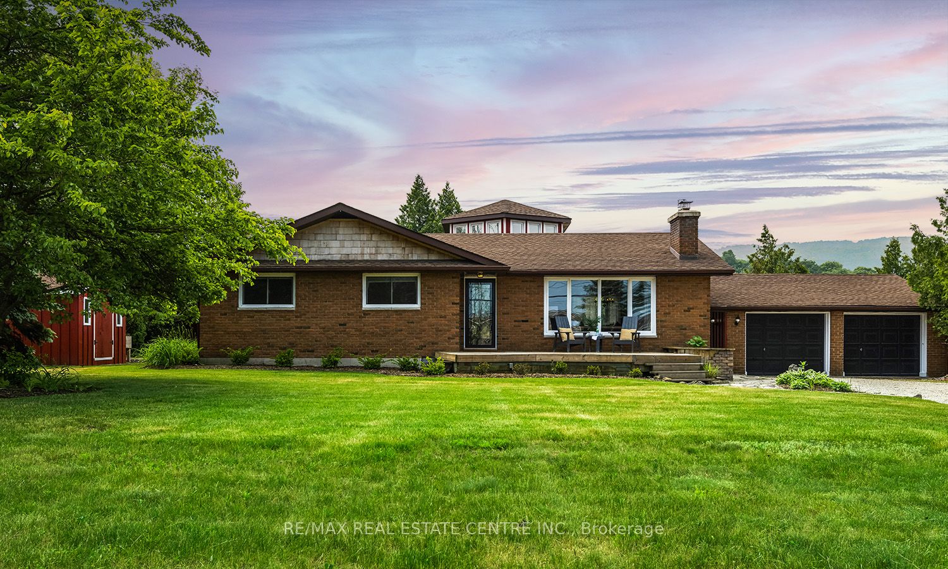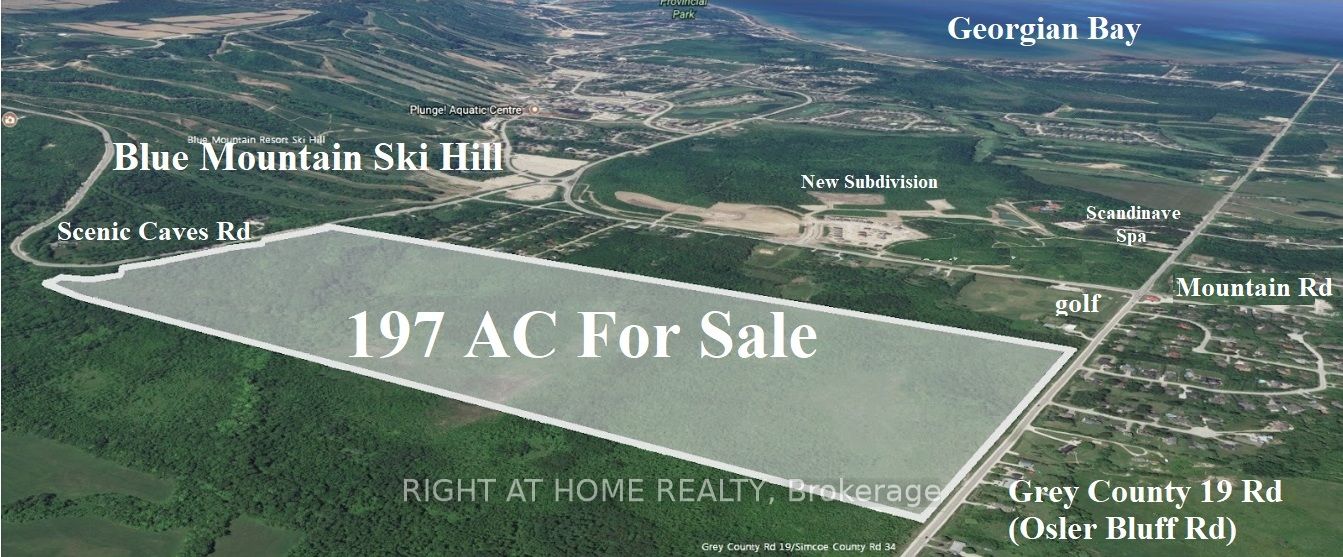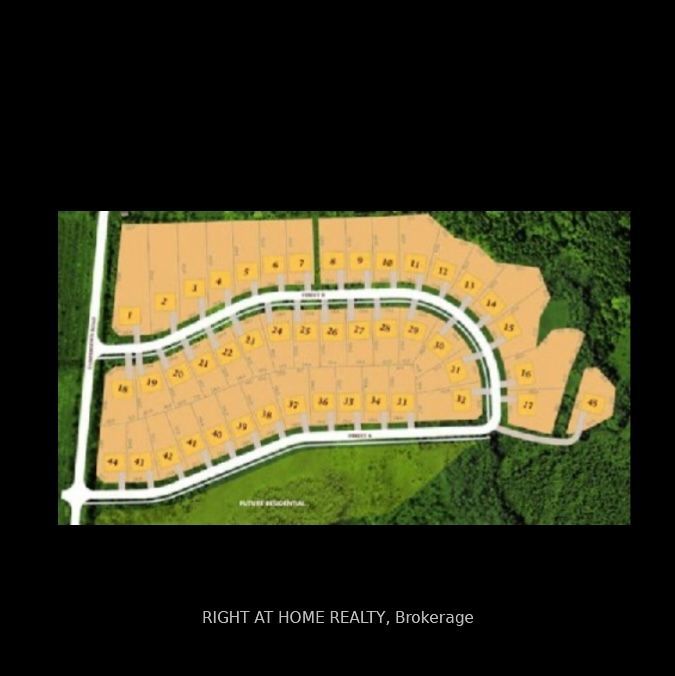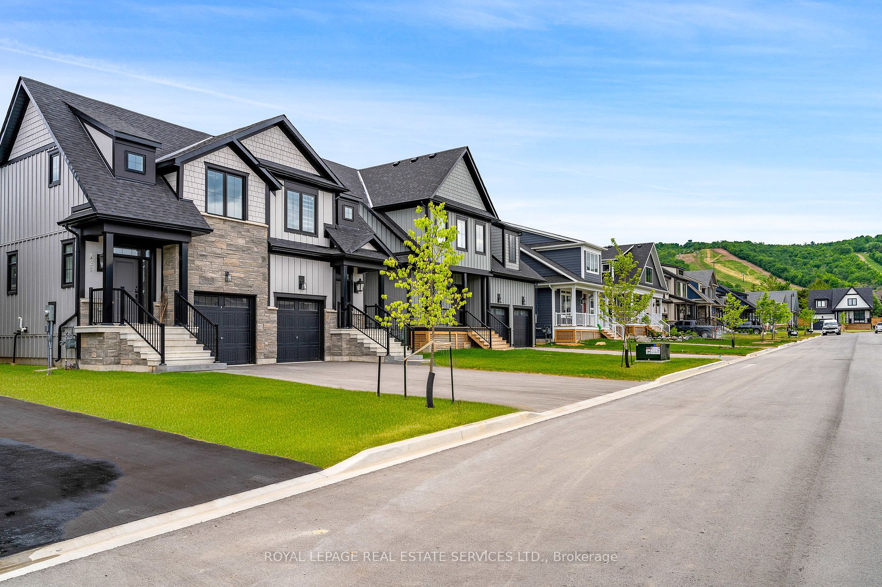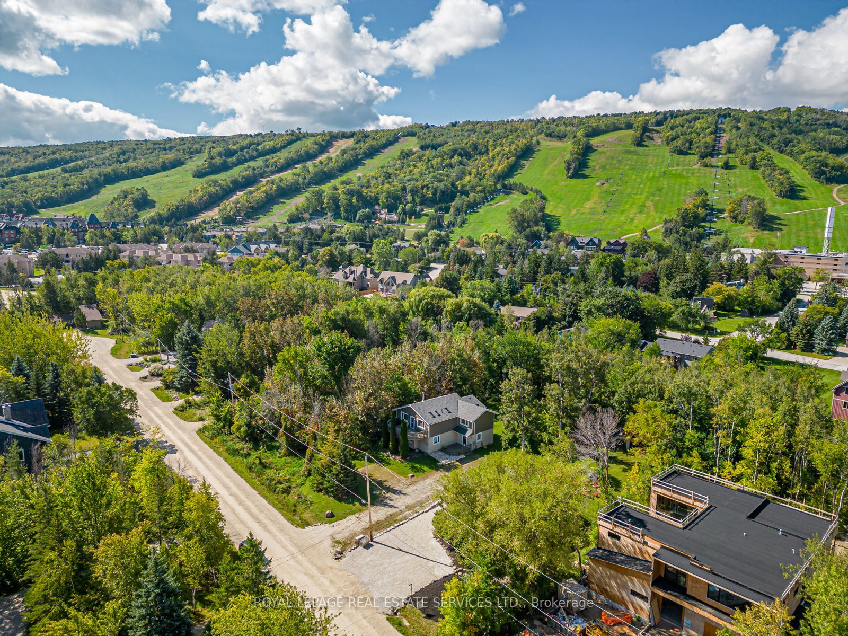185 Tyrolean Lane
$699,900/ For Sale
Details | 185 Tyrolean Lane
Top 5 Reasons You Will Love This Home: 1) Charming chalet located a few steps from The Village at Blue, Blue Mountain ski hills, and minutes to the pristine shores of Georgian Bay, the property is not currently licensed for short-term accommodations but is located within the STA-permitted zone 2) Welcoming front porch leading to the front entrance and a cozy sunroom, the ideal place to read a book, relax or find your creative self; while you enter into the open-concept main level, you are greeted by a large and bright living room with a gas fireplace and views of the backyard, a kitchen and dining room areas ideal for family meals, second living space or sitting area with sliding patio doors leading to a deck and gorgeous views of Blue Mountain 3) The upper level has four bedrooms, each with its charm and a full 4-piece bathroom with a walk-in closet, ready to host family, guests, or renters 4) A separate entrance to the full basement, semi-finished with drywall and tile flooring, a partially finished 3-piece bathroom, and plumbing for a sink present additional living space and rental potential 5) Large backyard featuring a firepit and forest views at the back, conveniently located just a short drive to Collingwood and Thornbury. 1,853 fin.sq.ft. Age 55. Visit our website for more detailed information.
Room Details:
| Room | Level | Length (m) | Width (m) | |||
|---|---|---|---|---|---|---|
| Kitchen | Main | 6.02 | 3.37 | Double Sink | Ceramic Floor | Open Concept |
| Dining | Main | 5.95 | 3.63 | Gas Fireplace | Ceramic Floor | Open Concept |
| Living | Main | 6.52 | 4.17 | Gas Fireplace | Ceramic Floor | W/O To Sunroom |
| Sitting | Main | 5.83 | 2.44 | Ceiling Fan | Large Window | W/O To Deck |
| Sunroom | Main | 5.96 | 3.44 | Large Window | Ceiling Fan | Walk-Out |
| Prim Bdrm | 2nd | 2.94 | 2.43 | Window | Hardwood Floor | Vaulted Ceiling |
| Br | 2nd | 3.00 | 2.42 | Vaulted Ceiling | Hardwood Floor | Window |
| Br | 2nd | 2.97 | 2.64 | Vaulted Ceiling | Hardwood Floor | W/O To Balcony |
| Br | 2nd | 2.40 | 1.98 | Vaulted Ceiling | Hardwood Floor | Window |

