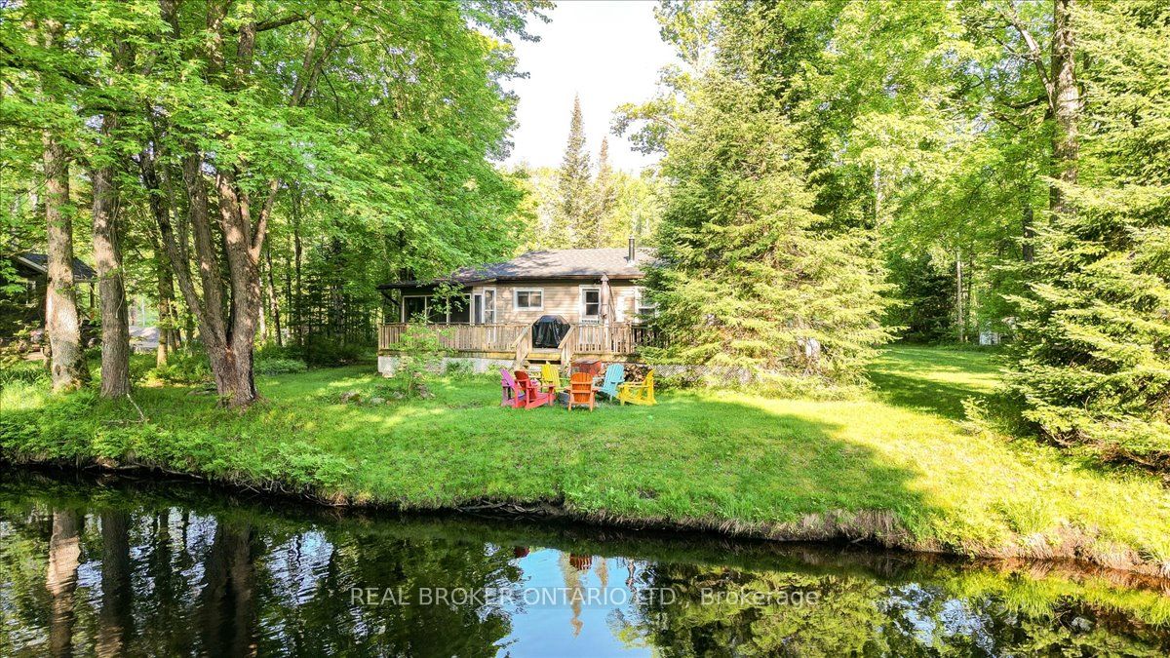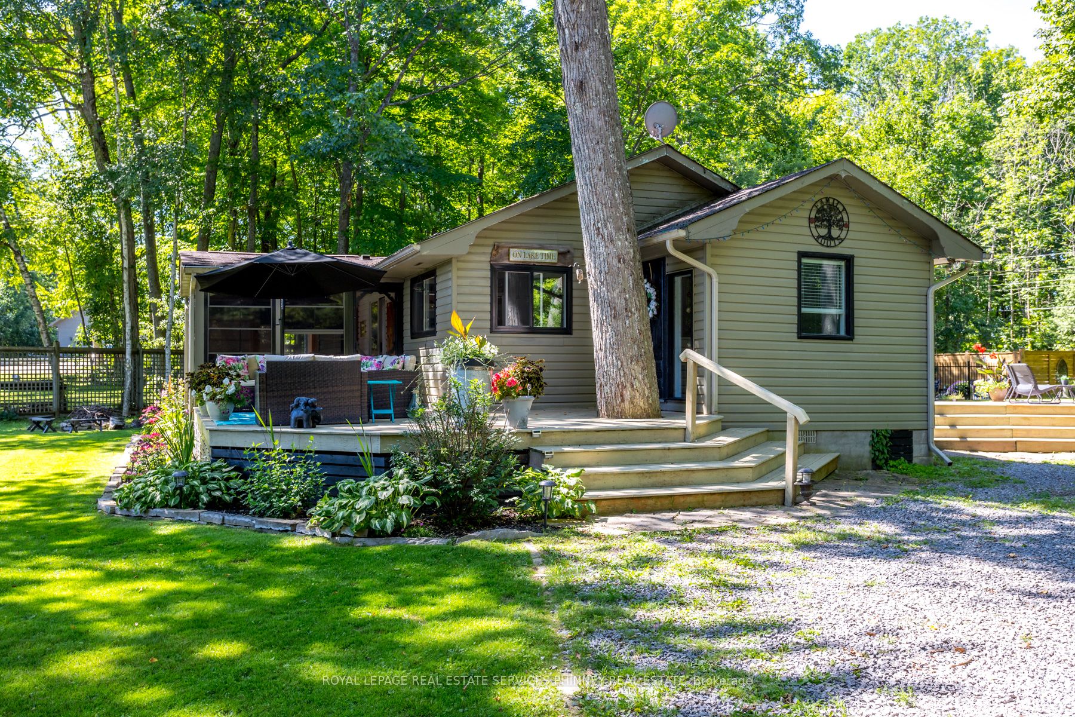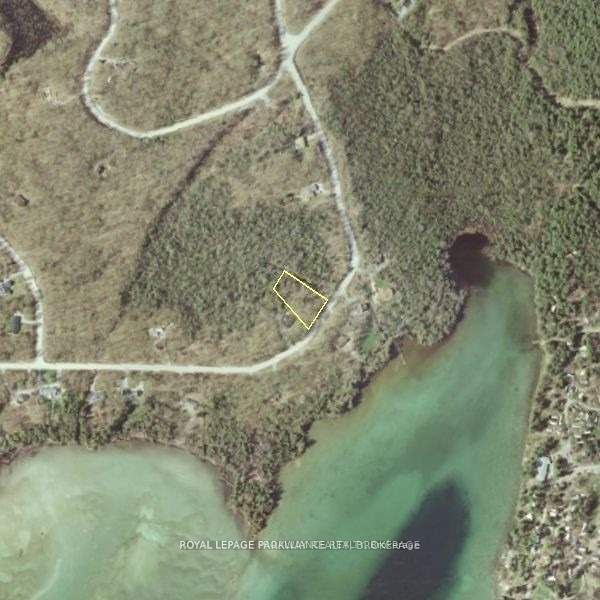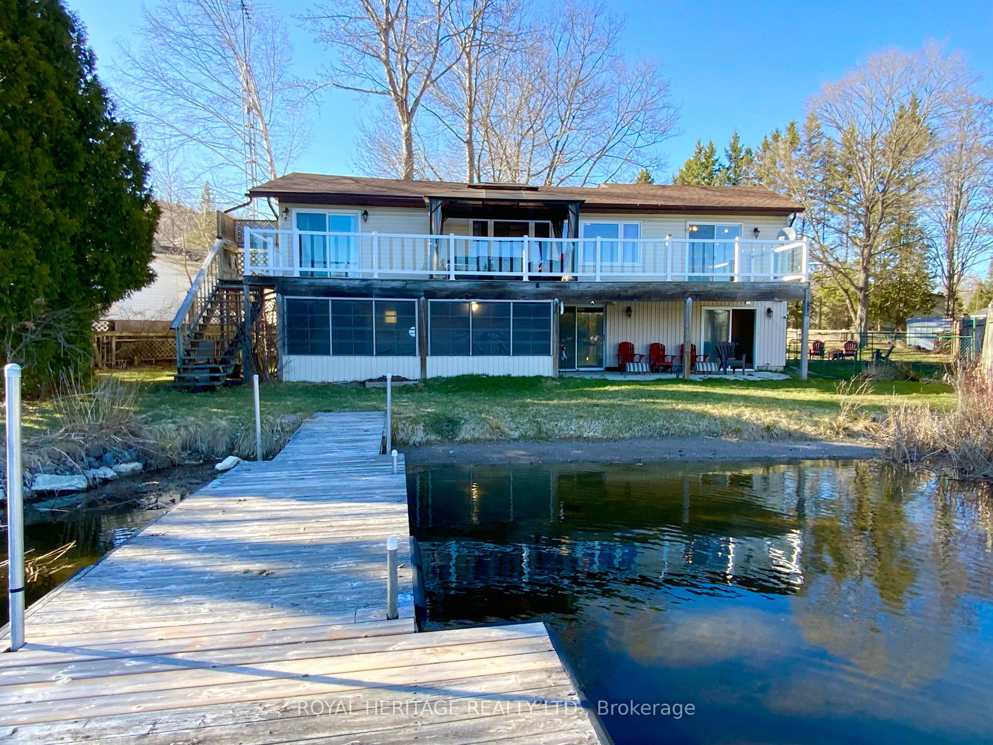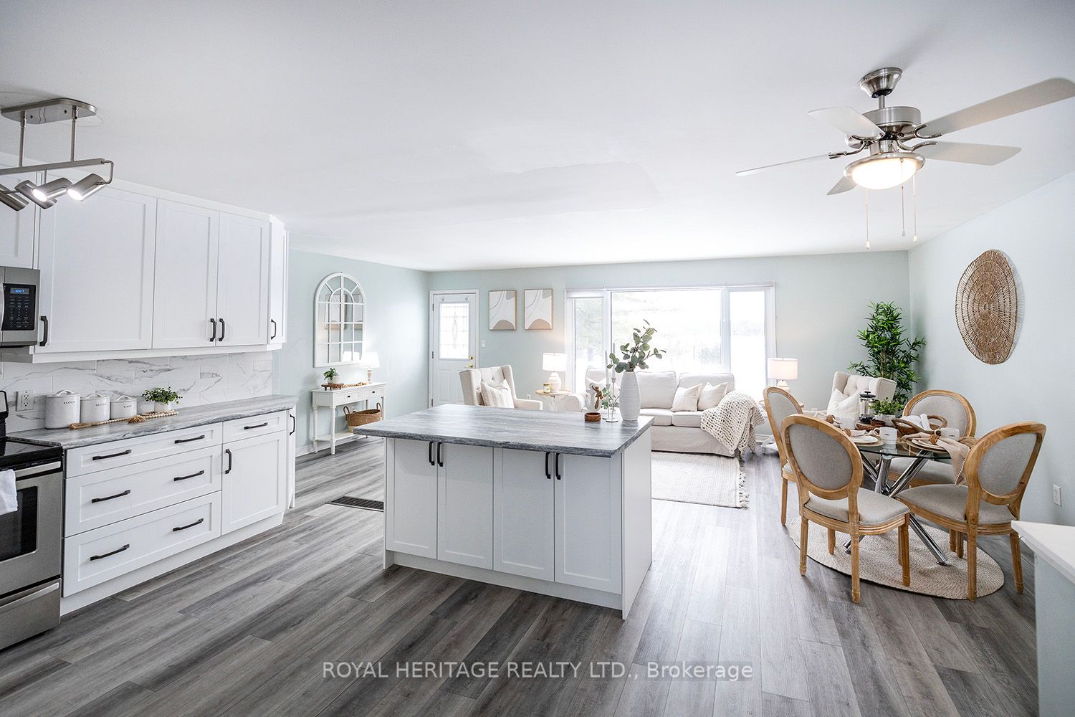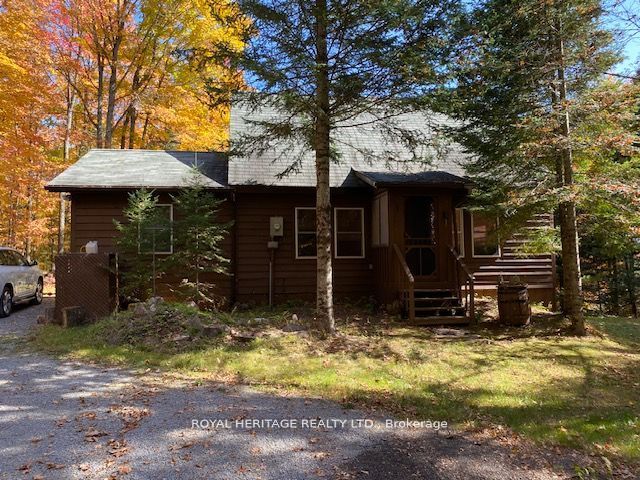30 Fire Route 79B Rte
$1,199,000/ For Sale
Details | 30 Fire Route 79B Rte
Escape the hustle and bustle of the city and enjoy all that nature has to offer in this all season country cottage with direct access to Lake Bald in the Peterborough County. 128 ft water frontage to the west with natural sandy beach and 73 ft of water frontage to the east with plenty of parking. Excellent Investment opportunity or move in and enjoy for personal use. This bright and spacious 3 bed + 2 bath bungalow boasts 1700 sqft of cozy waterfront living with lake & tree top views from every room. Plenty of outdoor amenities including a party sized deck overlooking the lake, a bunkie, single boat house, a beach side gazebo & private dock/access to lake for all your water activities! Open concept main level with upgraded kitchen, gleaming hardwood floors, exposed brick fire place and smooth ceilings with potlights & gorgeous wood beams. Excellent location, near Kawartha County Wines, restaurants, prestigious art gallery, beaches, Six Foot Bay Golf Course, Kawartha Nordic Ski Club, Hwy 7 & More!
Road Maintenance Fee $ 300 for Year
Room Details:
| Room | Level | Length (m) | Width (m) | |||
|---|---|---|---|---|---|---|
| Kitchen | Main | 3.48 | 3.43 | B/I Appliances | Granite Counter | Pot Lights |
| Dining | Main | 4.23 | 2.82 | Bay Window | Wood Trim | Hardwood Floor |
| Family | Main | 4.06 | 5.84 | Skylight | Wood Trim | W/O To Balcony |
| Sitting | Main | 4.06 | 5.84 | Combined W/Family | Wood Stove | Hardwood Floor |
| Prim Bdrm | Main | 3.07 | 3.78 | Large Window | Closet | Parquet Floor |
| 2nd Br | Main | 3.48 | 2.72 | Large Window | Closet | Parquet Floor |
| 3rd Br | Main | 2.21 | 2.72 | Large Window | Closet | Parquet Floor |


