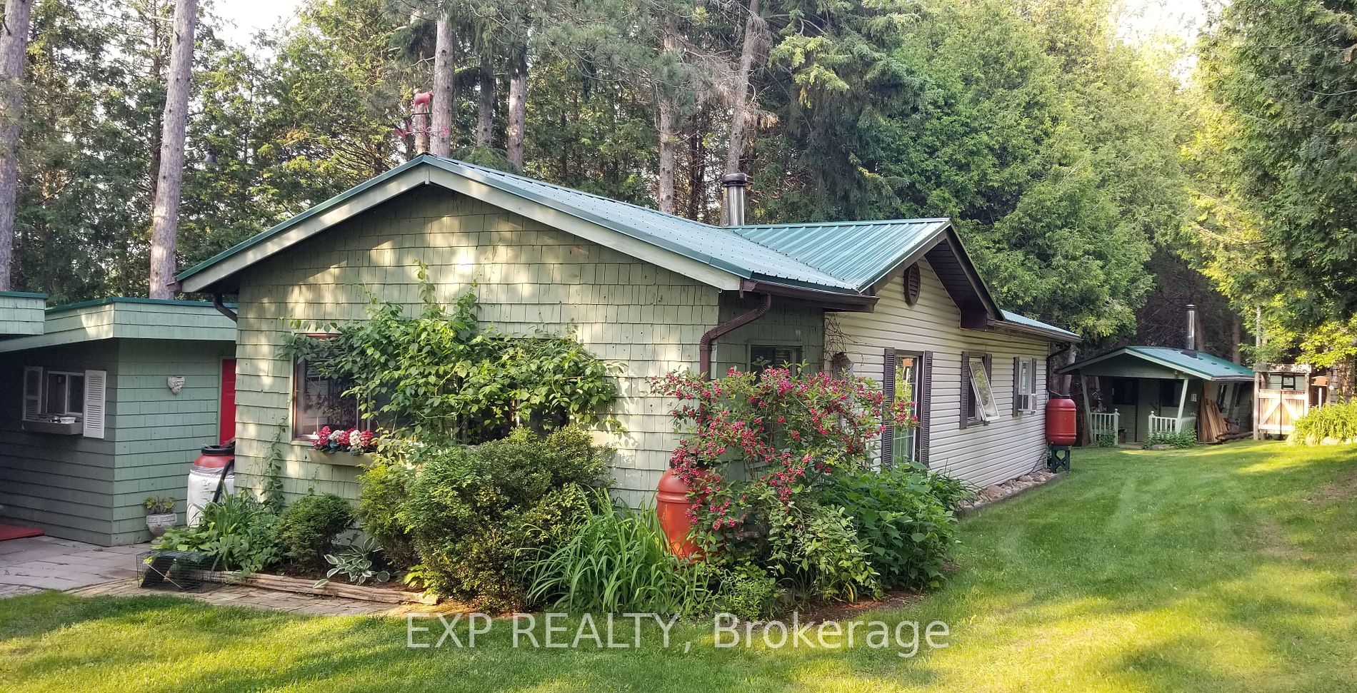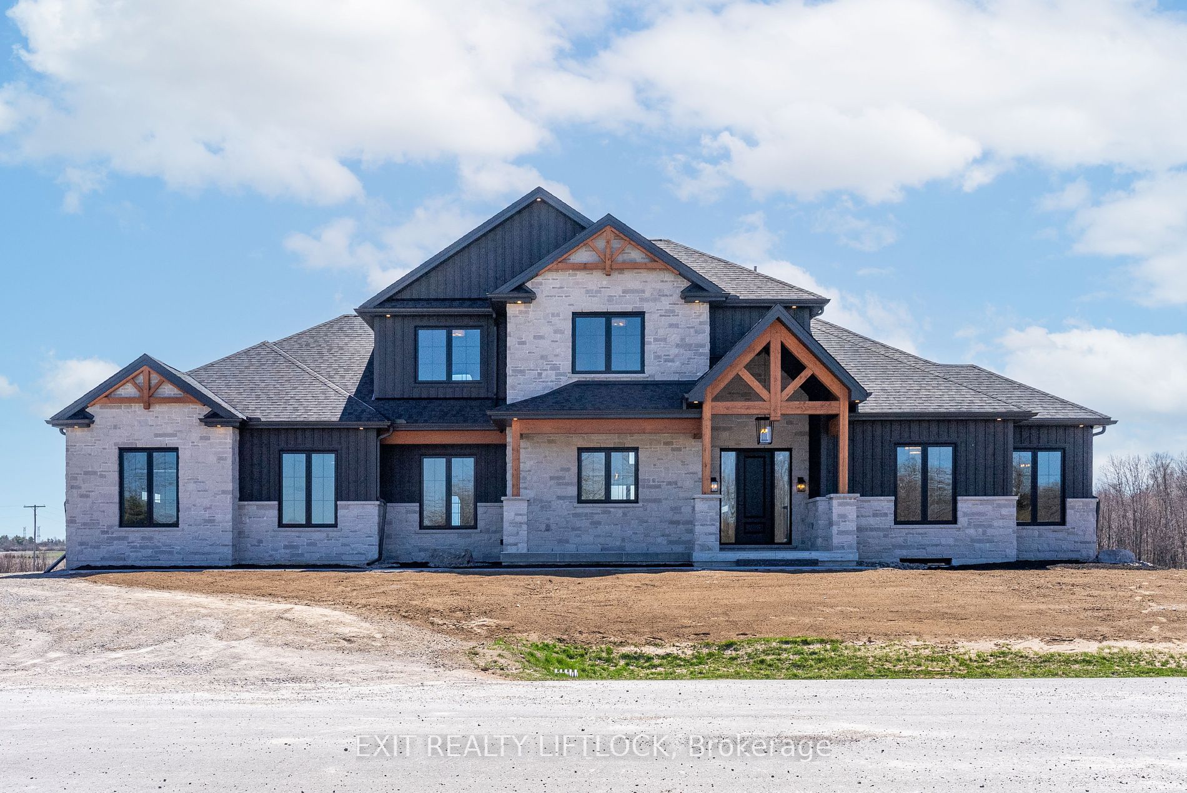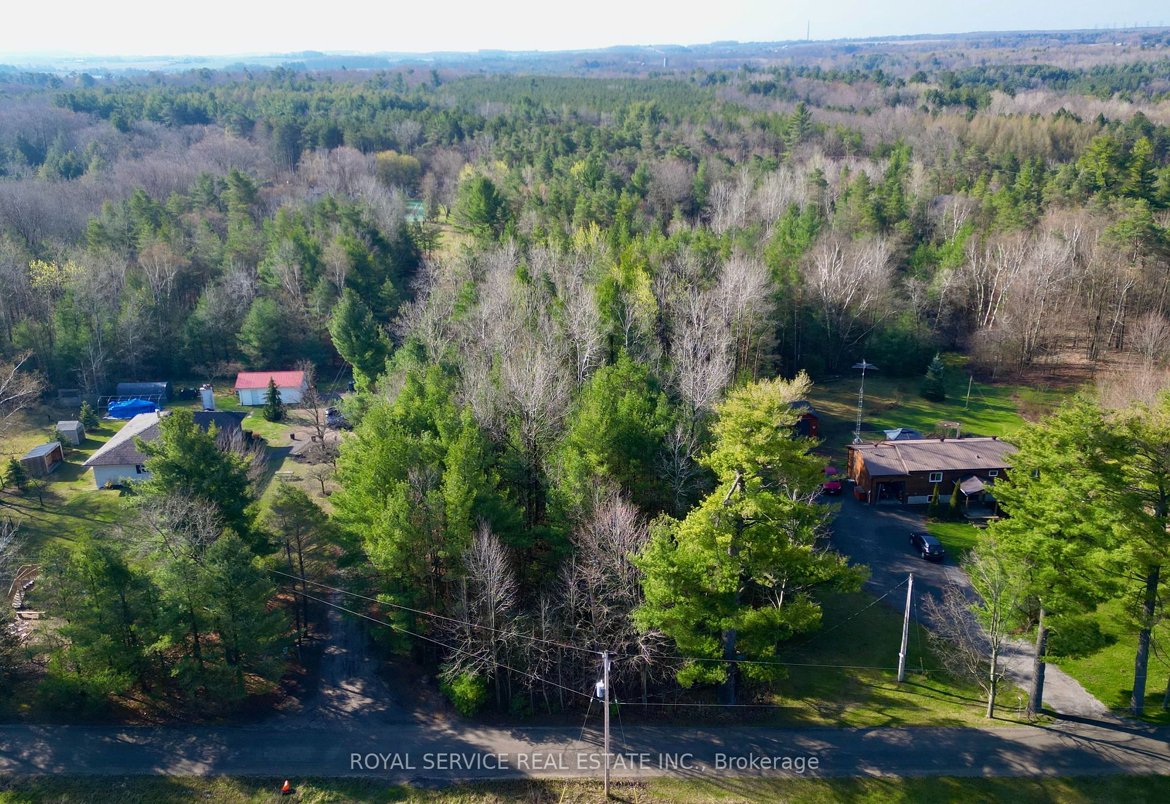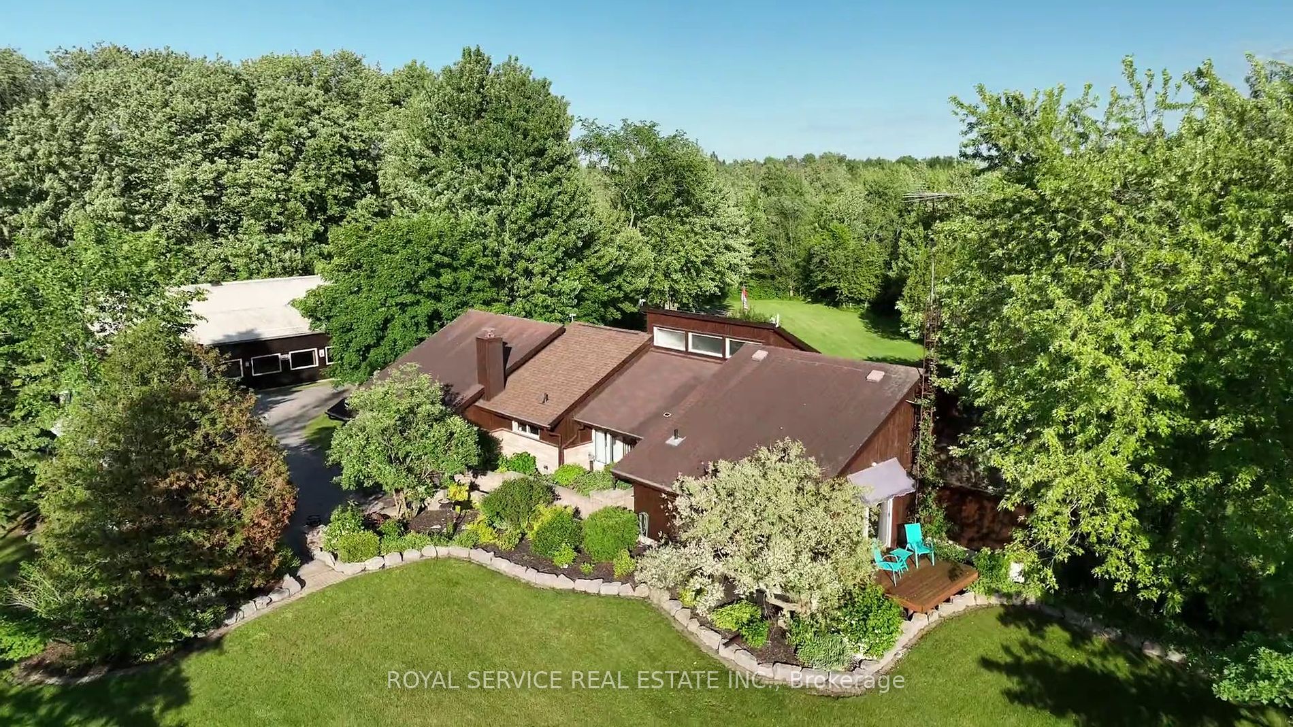5909 Choate Rd
$1,395,000/ For Sale
Details | 5909 Choate Rd
Upon entry your attention will be drawn immediately to the intelligently designed interior layout of this stunning newly constructed raised bungalow. Grand foyer leading you up to the open concept main level, expansive kitchen, spacious dining area with walk out to covered deck, hot tub & pool, living room with post and beam feature and spectacular sunrise views out the east-facing oversized window, warming stone faced fireplace, double primary bedrooms with full baths. Entry level mudroom, full laundry, powder room and interior access to 3+ car heated garage with epoxy floors. Completely finished, the lower level offers 2+ additional bedrooms with combined bath, bright elevated windows, additional stone faced gas fireplace, flex room that could be utilized as 5th bedroom if you desire. The exterior is fully landscaped, paved drive, adequate parking for multiple vehicles, concrete and interlock walkways and patios, inground heated saltwater pool fully fenced with pool shed for equipment and bathroom, sunlit exposure ideal for entertaining and taking in the hot summer days. Every detail accounted for, this move in ready home and mature property provide the perfect elegant place to call home, just on the outskirts of downtown Port Hope and in beautiful Northumberland County!
9Ft Ceilings on both levels, Fully insulated with Foam Insulation; Water Systems include Iron Filter, Tannin Filter, Water Softener, UV Light (All Owned) Bell Fibre HS TV/Internet Avail; Bus Rt/School Zone for Ganaraska Trail/St Anthonys
Room Details:
| Room | Level | Length (m) | Width (m) | |||
|---|---|---|---|---|---|---|
| Living | Main | 5.13 | 7.05 | |||
| Dining | Main | 4.49 | 3.72 | |||
| Kitchen | Main | 4.34 | 4.49 | |||
| Prim Bdrm | Main | 3.98 | 5.61 | 4 Pc Ensuite | ||
| 2nd Br | Main | 4.00 | 3.93 | 3 Pc Ensuite | ||
| Powder Rm | Lower | 1.42 | 1.55 | |||
| 3rd Br | Bsmt | 3.87 | 5.45 | |||
| 4th Br | Bsmt | 3.86 | 5.45 | |||
| Bathroom | Bsmt | 3.40 | 2.71 | |||
| Office | Bsmt | 3.98 | 3.77 | |||
| Rec | 5.89 | 5.35 |






