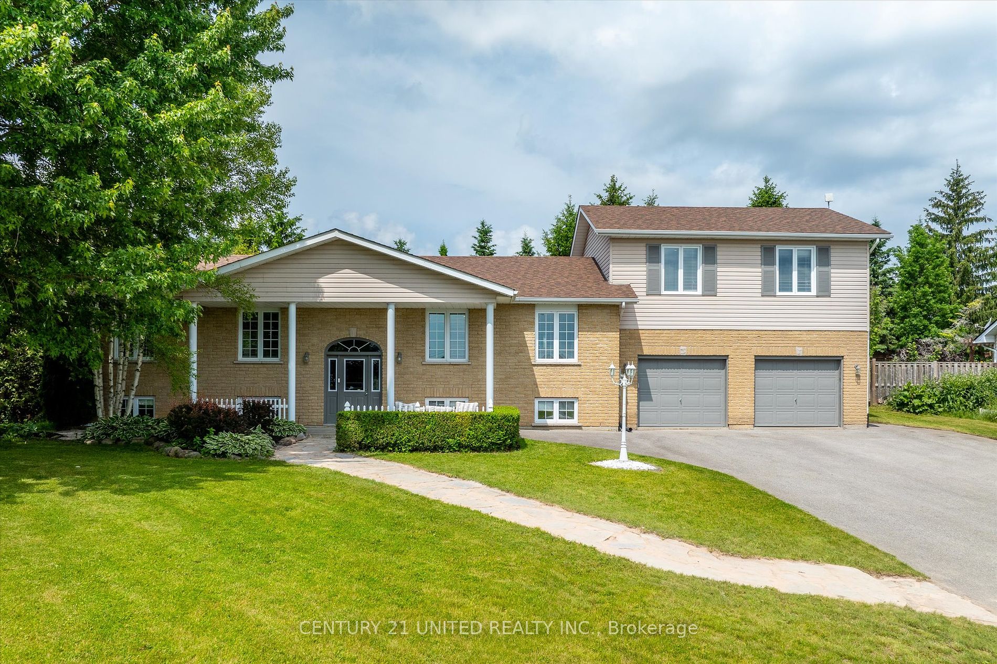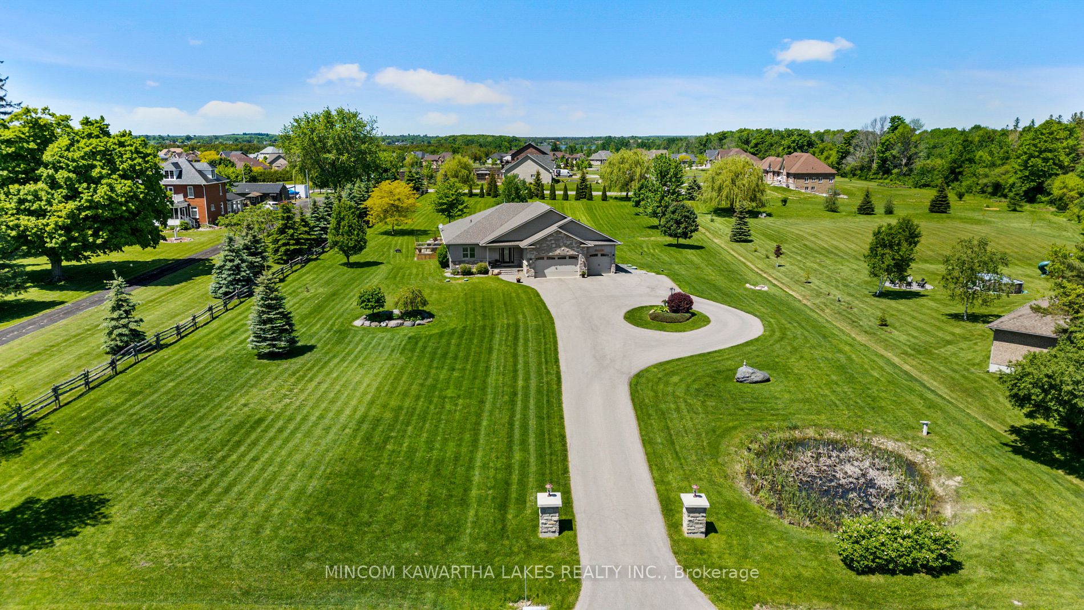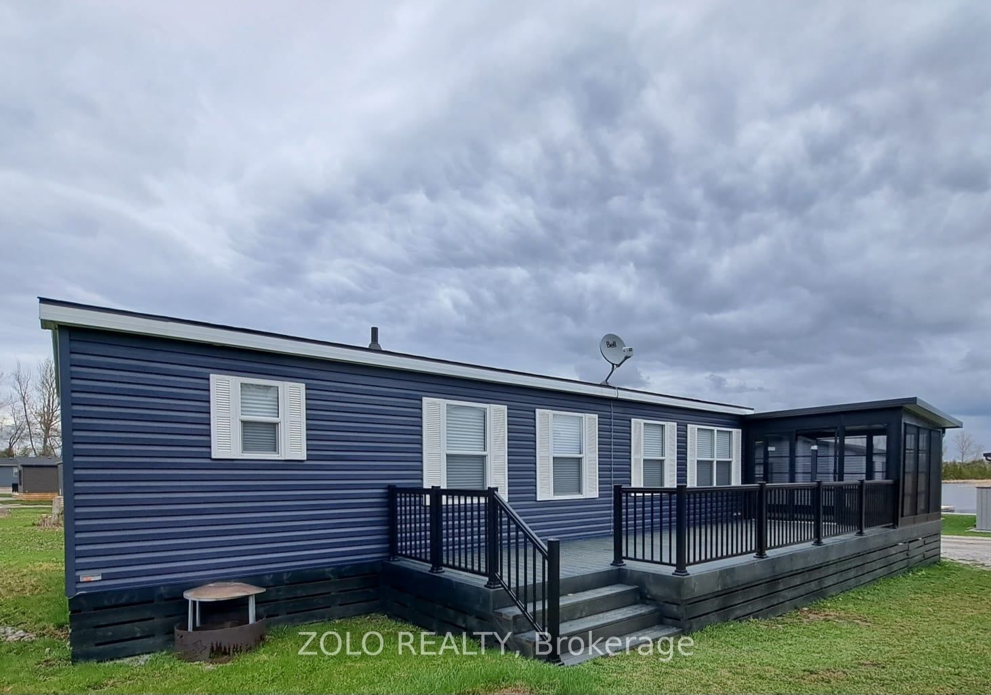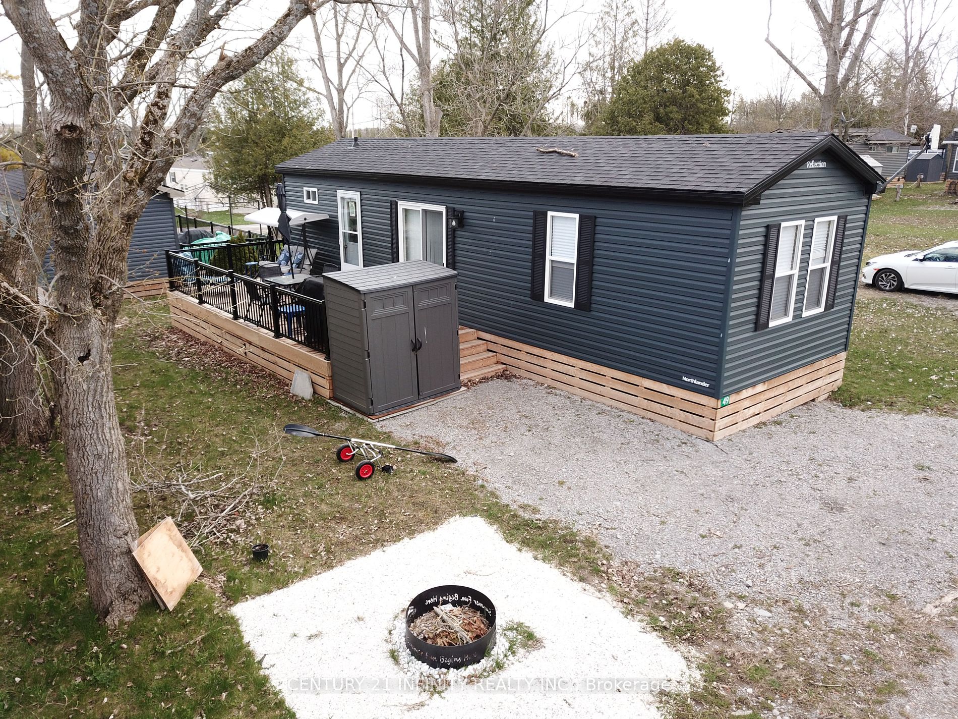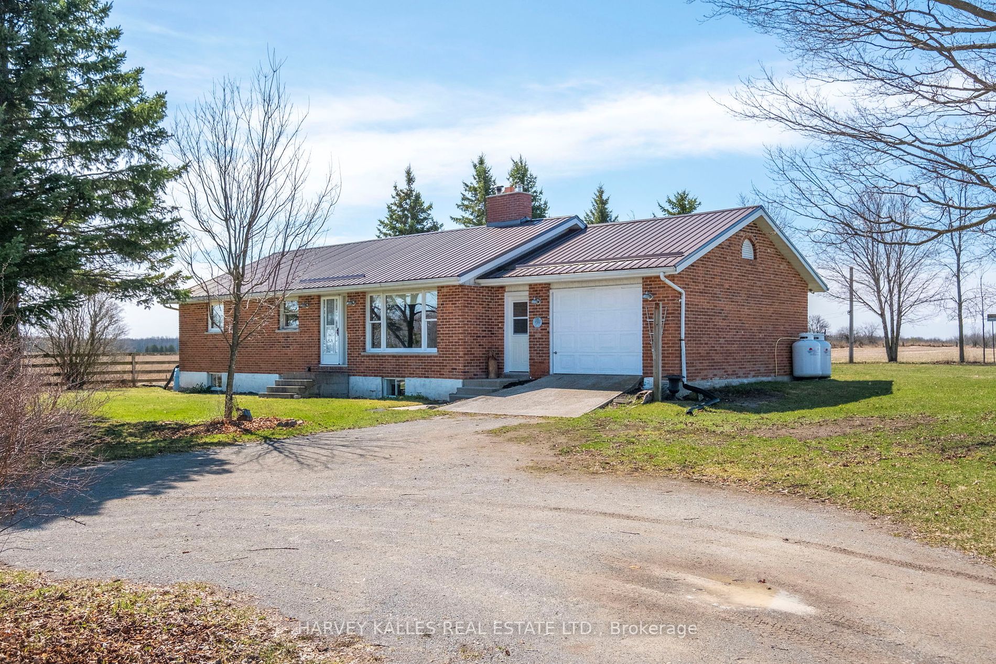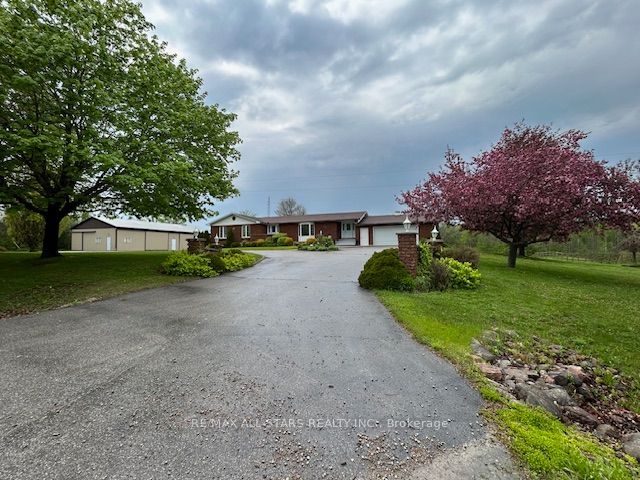36 Riverside Dr
$1,184,900/ For Sale
Details | 36 Riverside Dr
Experience lakeside living with this exquisite bungalow, perfectly situated on the shores of Sturgeon Lake with stunning Eastern exposure. Featuring 2+2 bedrooms, 3 baths, this home offers a year round home just 10 minutes from Lindsay for amenities & services. Access the Trent Waterway System for boating adventures, fishing & swimming right from your own backyard! The main floor boasts a well-appointed kitchen, a dining room with w/out to deck perfect for family meals & a living room with expansive lake views. The primary bedroom is complete with a 3-piece ensuite & his/hers double closets, a 4-piece bath & 2nd bedroom for family members & guests. Laundry room with access to the conveniently attached 2-car garage offers ample space for vehicles & additional storage. The lower level features a rec room, 2 additional bedrooms, a 3-piece bath & a utility room for all your storage needs. Private boat launch. Whether you're sipping morning coffee on the deck, hosting a barbecue with friends, or enjoying a peaceful evening by the water, this waterfront bungalow offers an idyllic setting for creating cherished memories.
Room Details:
| Room | Level | Length (m) | Width (m) | |||
|---|---|---|---|---|---|---|
| Laundry | Main | 1.93 | 1.80 | Vinyl Floor | W/O To Garage | |
| Dining | Main | 4.46 | 4.12 | Hardwood Floor | Walk-Out | |
| Kitchen | Main | 3.51 | 3.68 | Hardwood Floor | ||
| Foyer | Main | 2.49 | 1.23 | Hardwood Floor | ||
| Living | Main | 3.40 | 5.63 | Laminate | ||
| Prim Bdrm | Main | 4.33 | 4.86 | Laminate | 3 Pc Ensuite | Double Closet |
| 2nd Br | Main | 3.63 | 2.72 | Closet | Laminate | |
| Rec | Lower | 3.35 | 53.08 | Laminate | ||
| 3rd Br | Lower | 3.82 | 3.32 | Double Closet | Laminate | |
| 4th Br | Lower | 2.67 | 4.06 | Double Closet | Laminate | |
| Utility | Lower | 7.59 | 3.81 | Unfinished |

