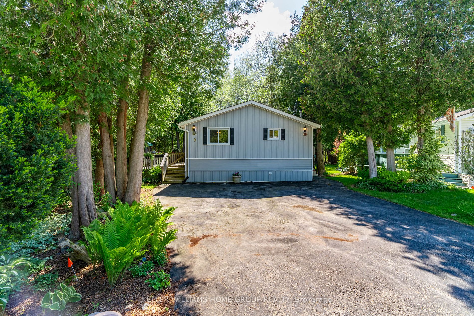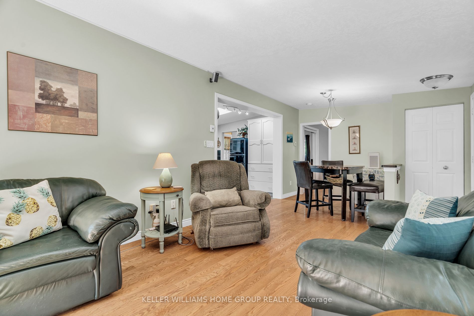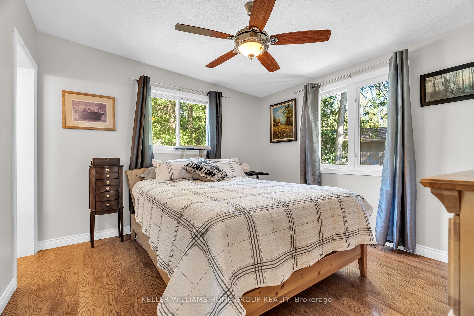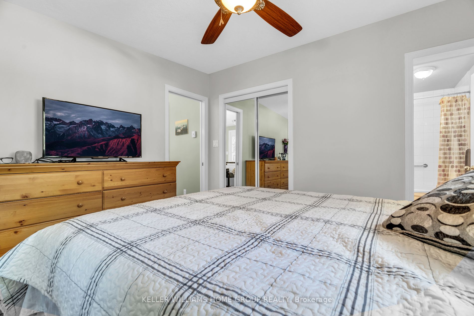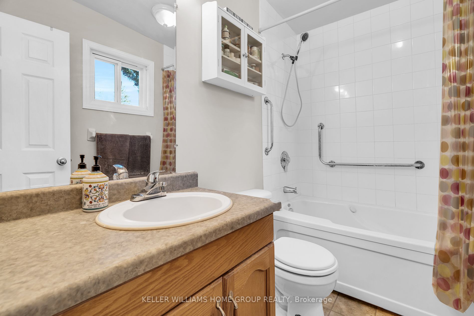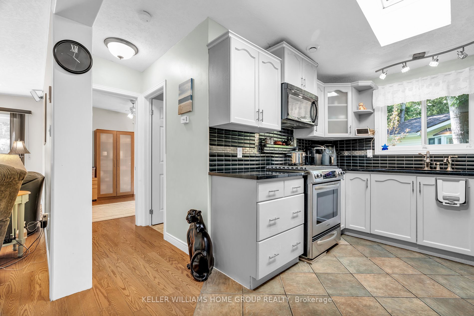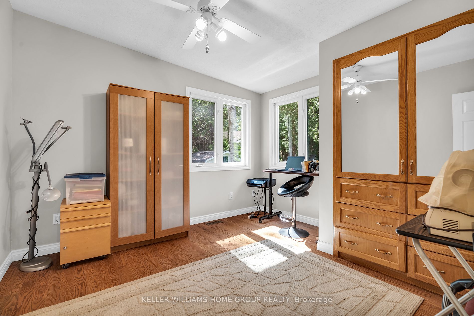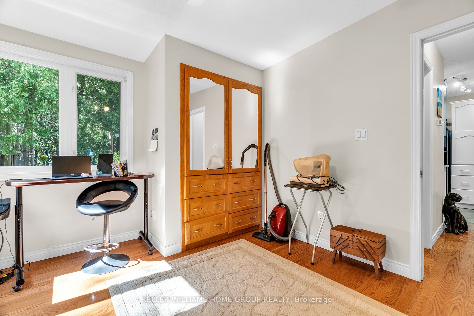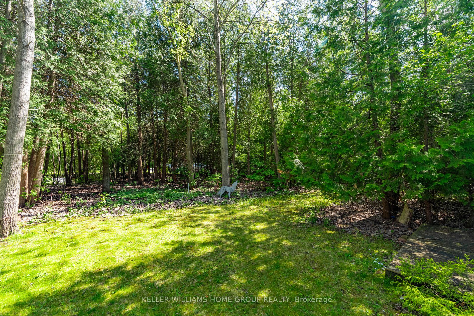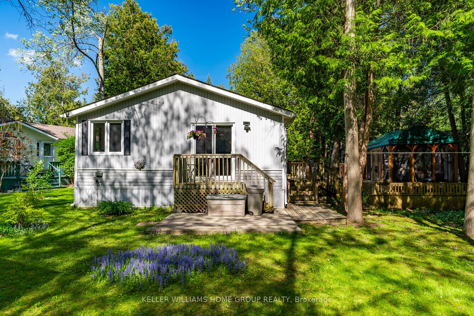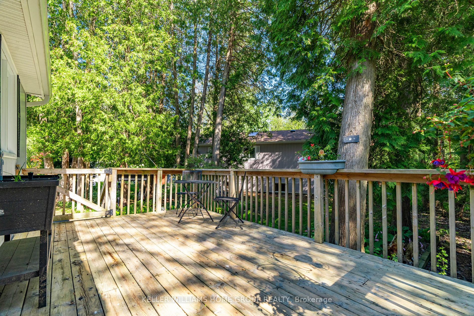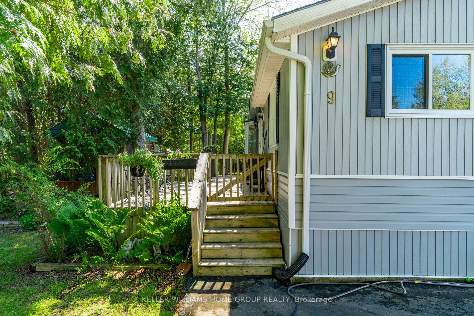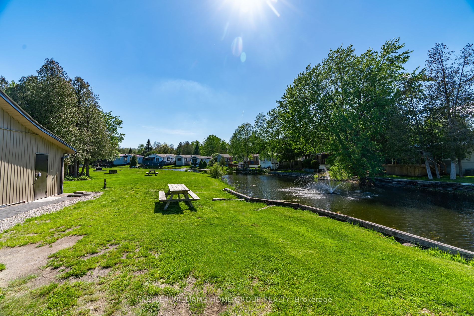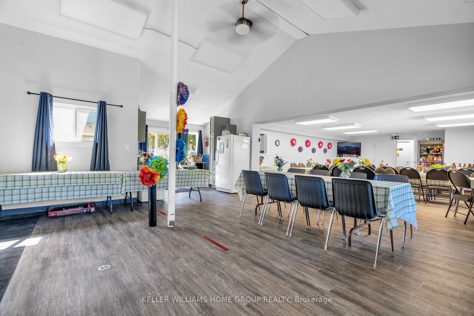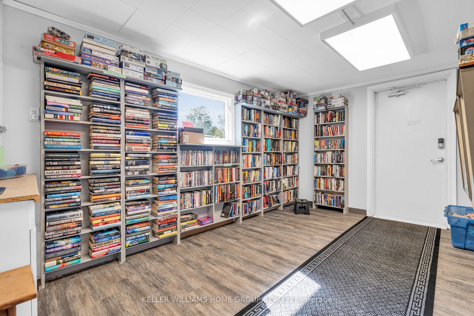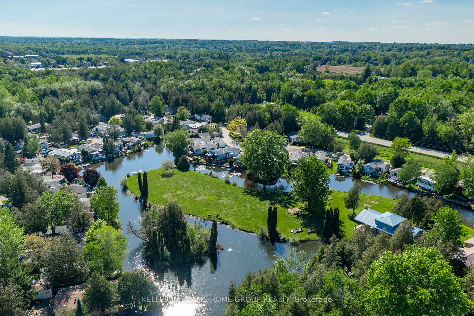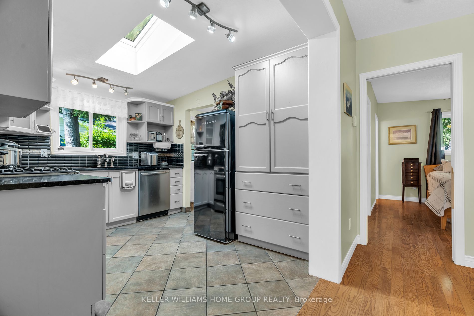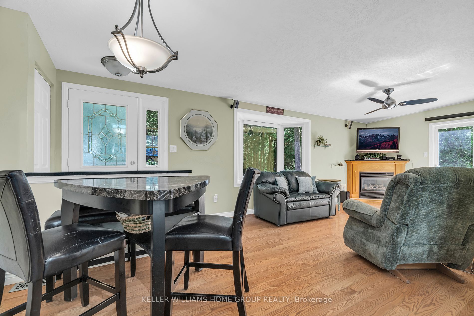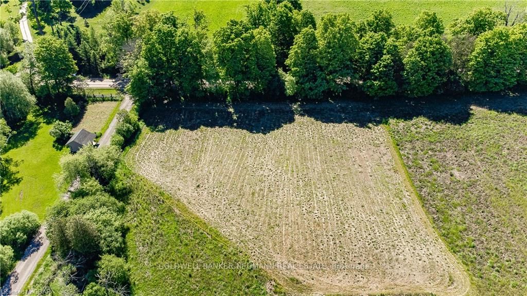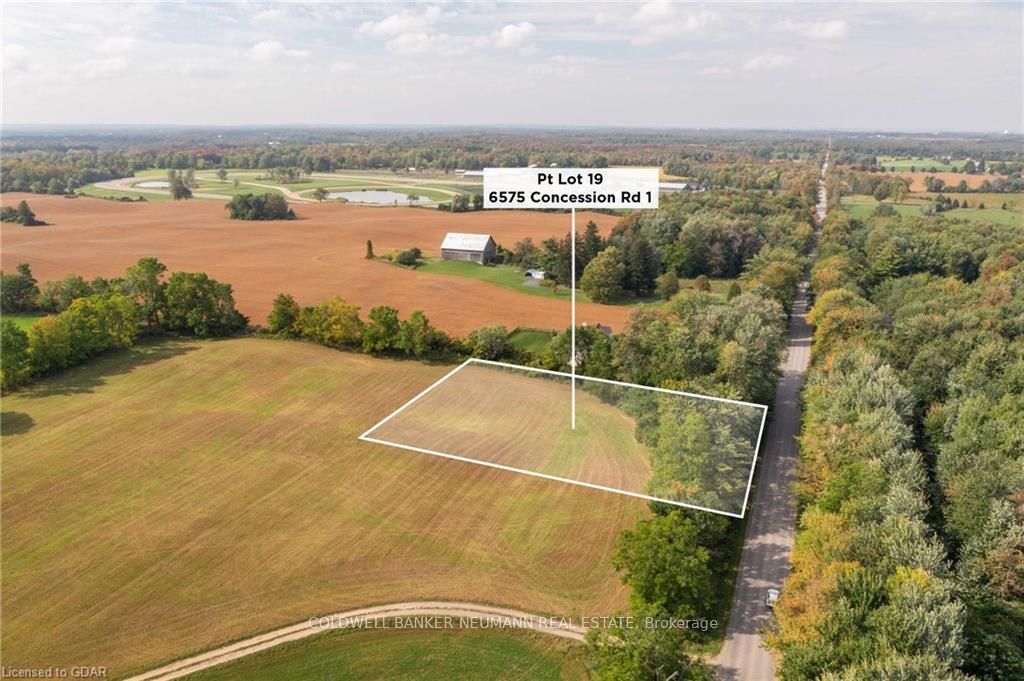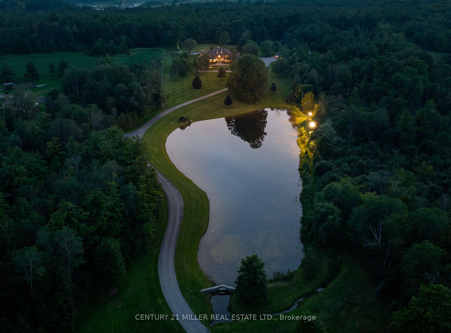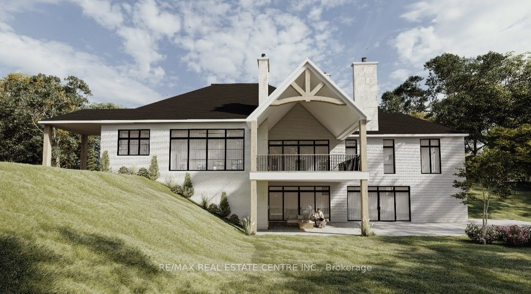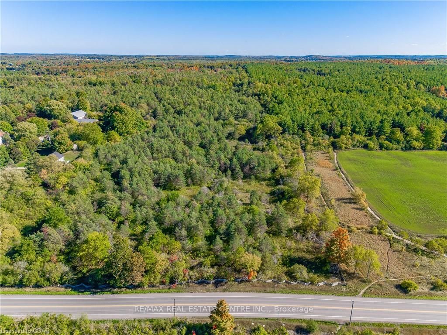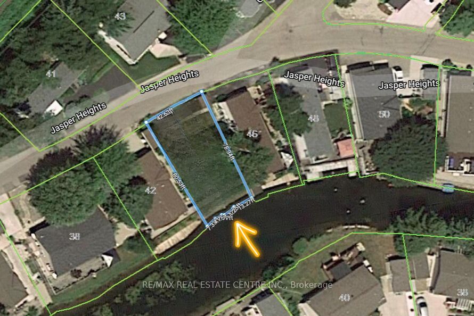9 Spruce Dr
$480,000/ For Sale
Details | 9 Spruce Dr
Welcome to 9 Spruce Ave in Puslinch - a charming retreat on one of the largest lots in the park, offering a perfect blend of privacy and country living. Nestled among mature trees, this home boasts a spacious driveway that comfortably fits up to five cars. Step inside to find a bright and spacious interior, featuring two well-appointed bedrooms and two bathrooms, including a private ensuite. The kitchen features stainless steel appliances, and plenty of cabinet space, making it a delightful space for home-cooked meals, while the cozy living area is perfect for relaxation and entertaining. Outside you'll enjoy the expansive deck leading to a screened-in gazebo - an ideal spot for morning coffee or evening gatherings. The backyard also includes a patio area, perfect for outdoor dining or simply soaking in the serene surroundings. You'll also find a shed for all of your gardening equipment. The community amenities are truly exceptional, with a newly renovated clubhouse equipped with a kitchen and library. Residents can partake in a variety of organized activities, such as dominos, euchre, potluck dinners, and darts. For outdoor events, a covered pavilion with a BBQ area provides a fantastic setting for socializing and making new friends. ***This is a modular detached bungalow on leased land***
Room Details:
| Room | Level | Length (m) | Width (m) | |||
|---|---|---|---|---|---|---|
| Living | Main | 4.65 | 3.40 | |||
| Dining | Main | 3.51 | 2.34 | |||
| Kitchen | Main | 2.77 | 3.43 | |||
| Br | Main | 3.20 | 3.43 | |||
| Prim Bdrm | Main | 3.66 | 3.40 | |||
| Utility | Main | 0.63 | 1.07 | |||
| Bathroom | Main | 0.00 | 0.00 | 3 Pc Bath | ||
| Bathroom | Main | 0.00 | 0.00 | 4 Pc Ensuite |
