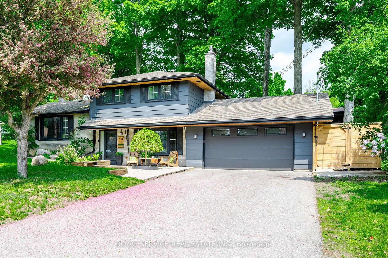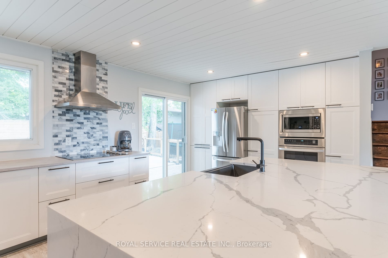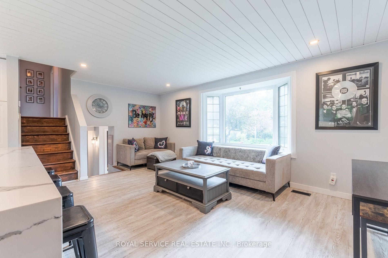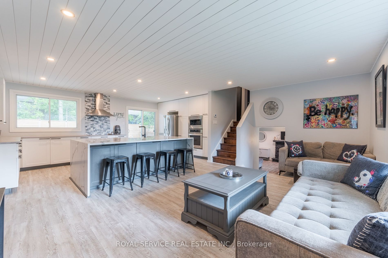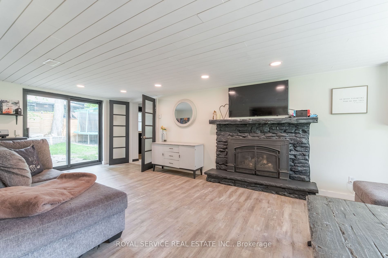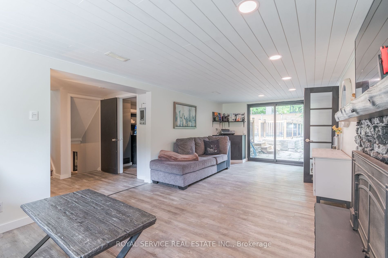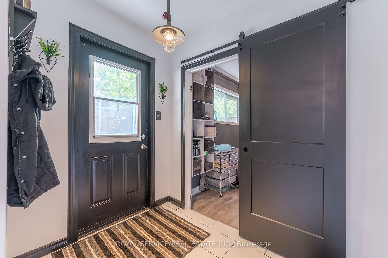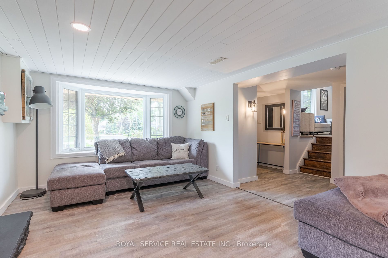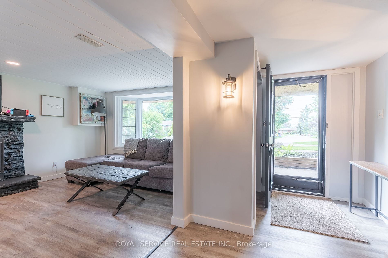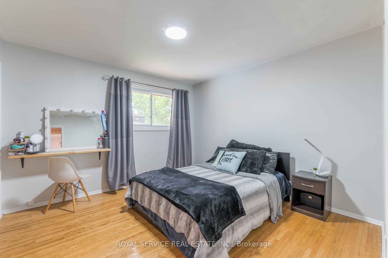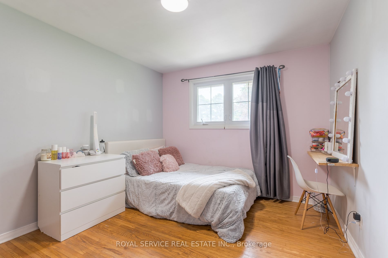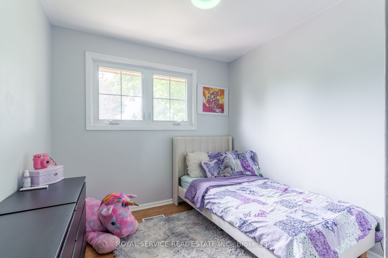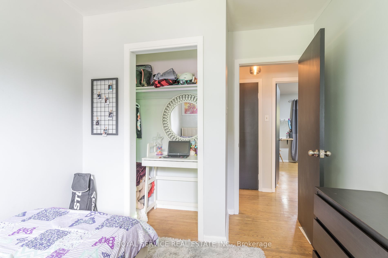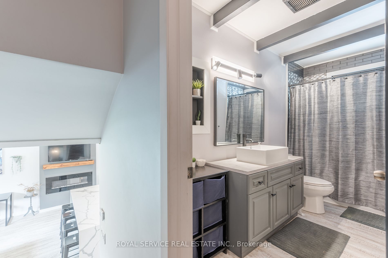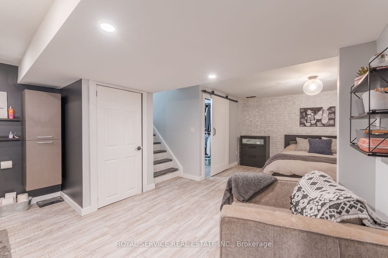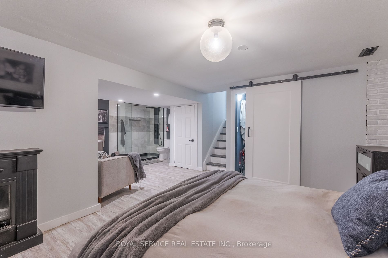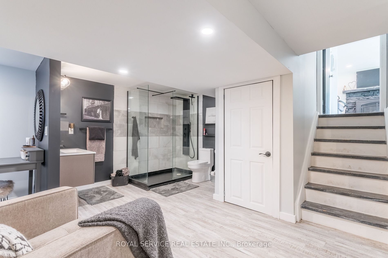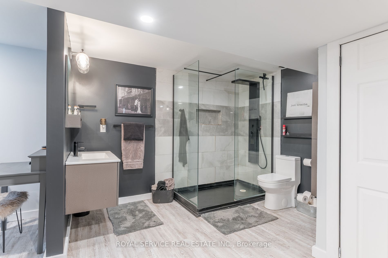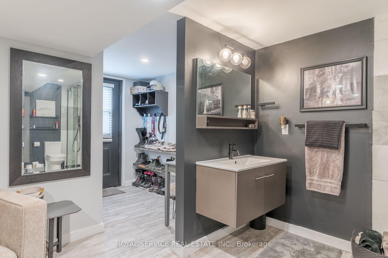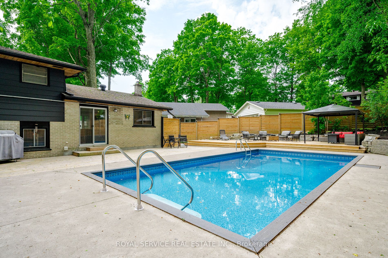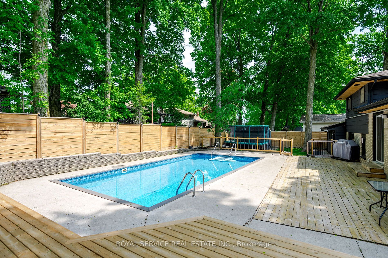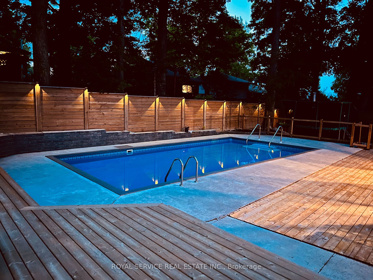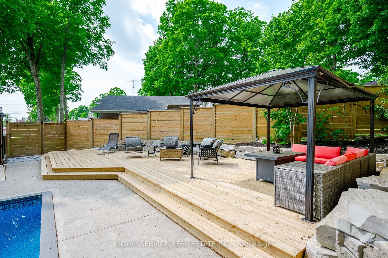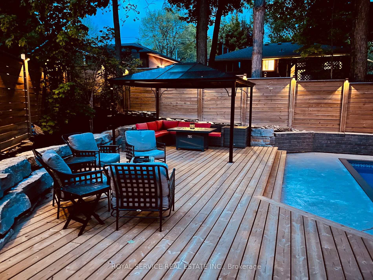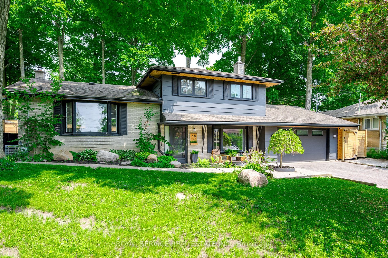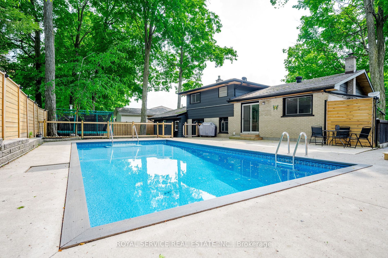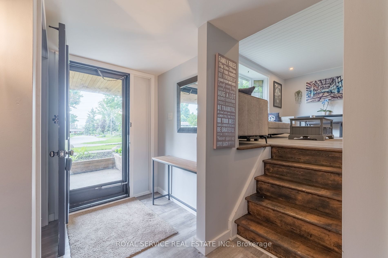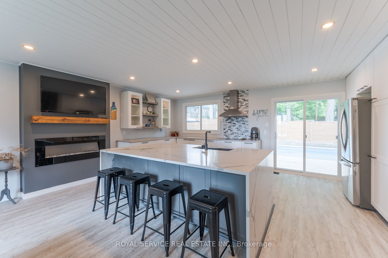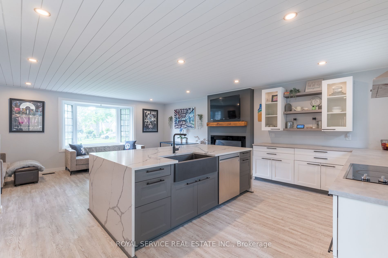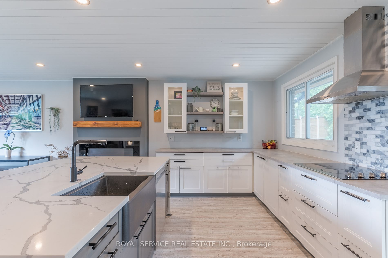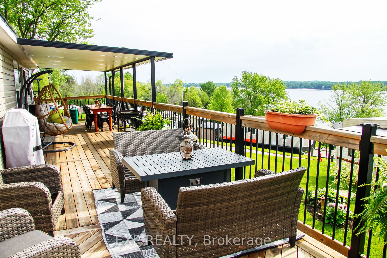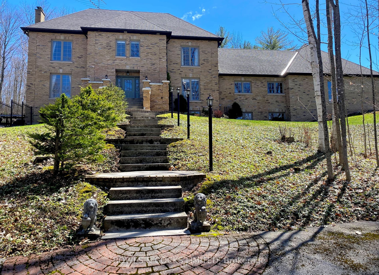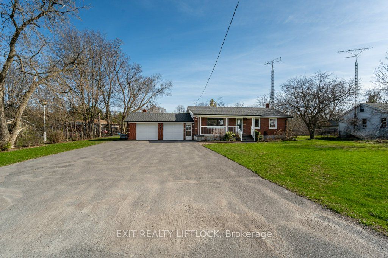78 Parkdale Ave
$874,900/ For Sale
Details | 78 Parkdale Ave
Welcome to 78 Parkdale Avenue located in Peterborough's north end!This spacious & charming 4 bedroom 2 bathroom home with in law suite potential is nestled in a serene private neighborhood.The location provides access to public transit, schools & the convenience of all amenities nearby.Whether you're looking for a family home or an investment property, this gem offers versatility & so much potential.Four generously sized bedrooms provide ample space for family members or guests.The primary bedroom located in the basement can easily be returned to a family room or take advantage of the separate entrance allowing for potential in-law suite accommodations, perfect for multi-generational living or rental income.The recently updated kitchen features modern appliances, sleek countertops & plenty of storage.A private oasis in the backyard boasts a saltwater pool, new back deck, armour stone, & landscape lighting, creating an inviting outdoor space for relaxation & entertainment.With abundant room both inside and out, this home is ideal for hosting gatherings and creating lasting memories. Pre home inspection available.
Hydro $200/month, Gas $150/month, Sewer cost & water are part of tax payments.
Room Details:
| Room | Level | Length (m) | Width (m) | |||
|---|---|---|---|---|---|---|
| Den | Main | 2.73 | 2.90 | |||
| Family | Main | 7.13 | 3.37 | Gas Fireplace | ||
| Kitchen | Main | 3.37 | 5.80 | Eat-In Kitchen | Electric Fireplace | W/O To Deck |
| Laundry | Main | 3.37 | 2.25 | |||
| Living | Main | 4.20 | 5.84 | Electric Fireplace | Combined W/Kitchen | |
| Bathroom | 2nd | 3.51 | 1.51 | |||
| Br | 2nd | 3.60 | 3.12 | |||
| 2nd Br | 2nd | 3.30 | 2.68 | |||
| 3rd Br | 2nd | 3.48 | 3.52 | |||
| Bathroom | Bsmt | 2.19 | 3.10 | |||
| Prim Bdrm | Bsmt | 5.32 | 4.81 |
