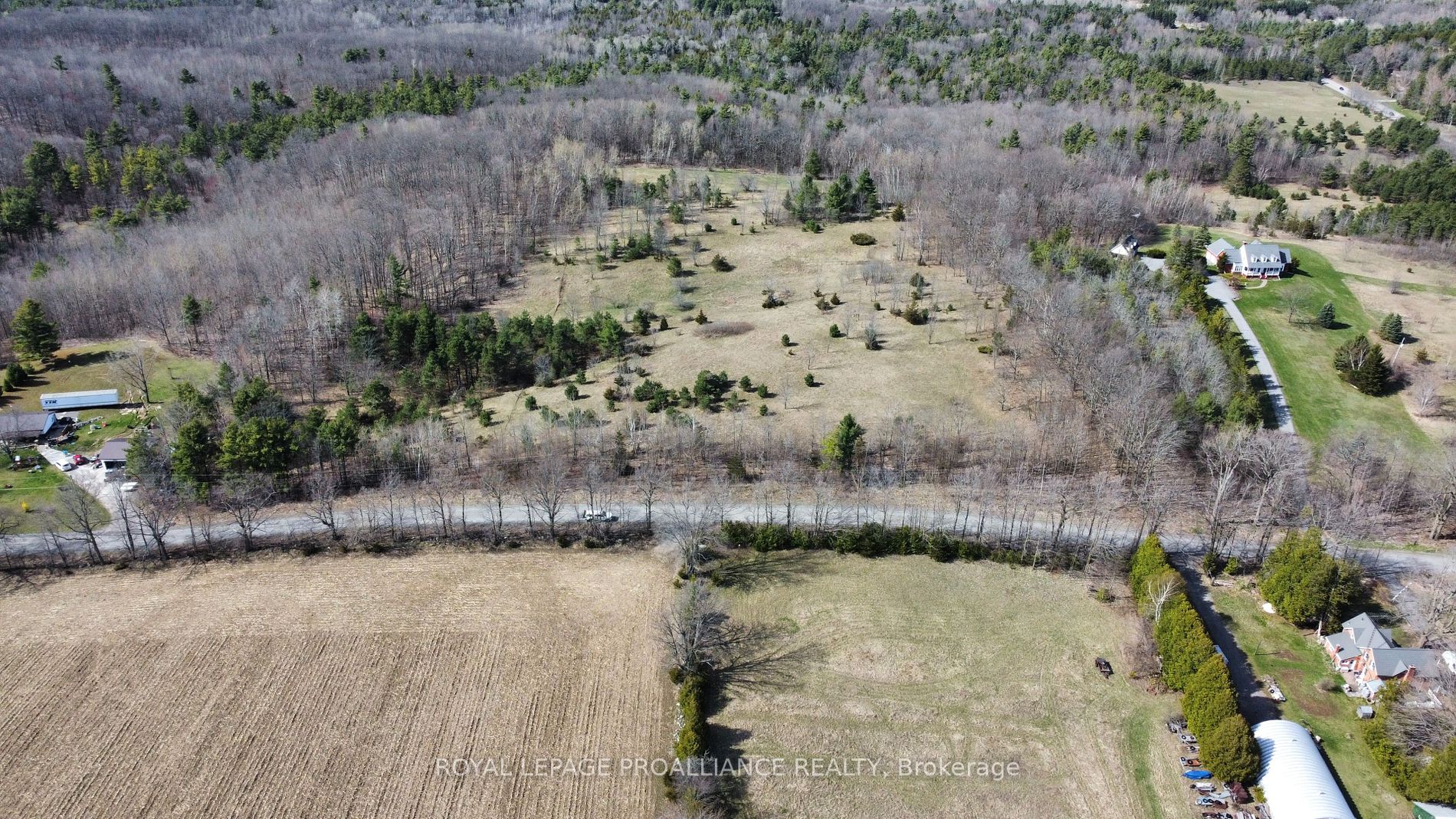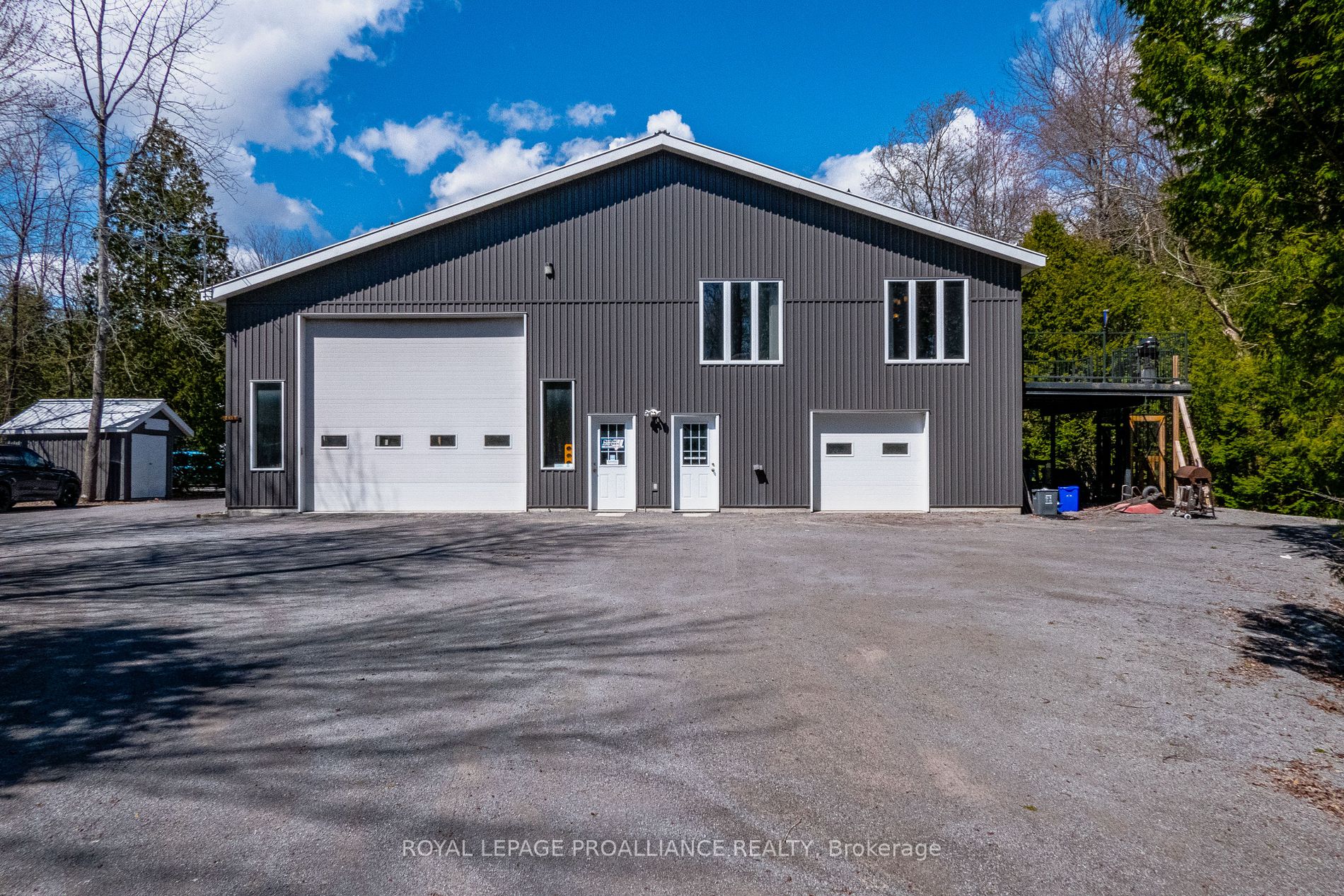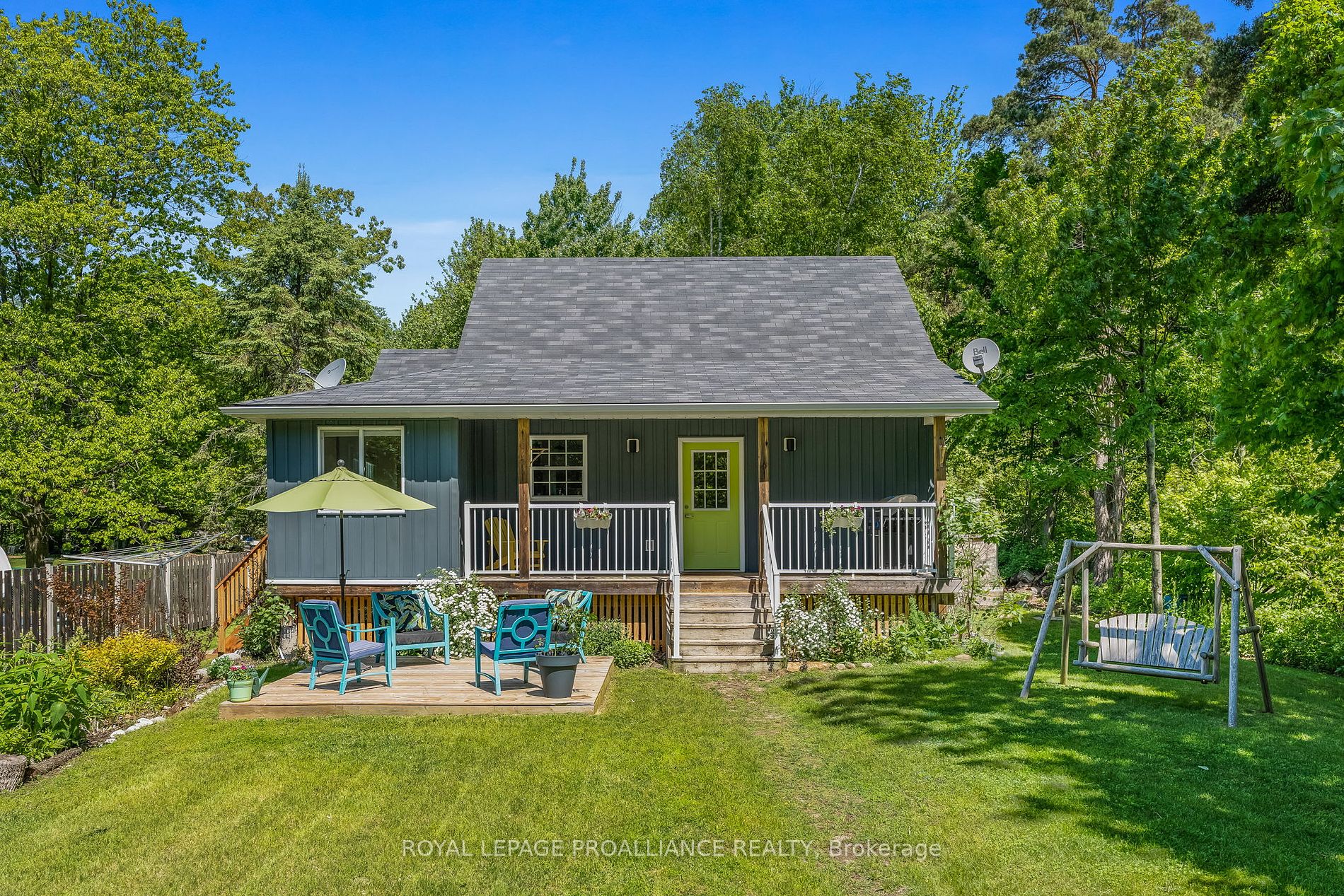14582 County Rd 2
$899,900/ For Sale
Details | 14582 County Rd 2
EXIT TO THE COUNTRY! This lovely, spacious, recently renovated 5-bedroom, 3 bathrooms home has a 2nd full kitchen in the lower part of the home. Use the whole home for a large family or use the basement as its own unit (legal duplex). Great way to offset your mortgage payments. Recently renovated, move in ready, open concept with loads of upgrades; pot lights, quartz countertops, step in glass and tile showers, soaker tubs, deck off the front and back of home, large cement patio with plumbed for water and propane installed for an outdoor kitchen. All Nestled on a large 10+ acre country lot between the villages of Brighton and Cramahe, minutes to town or the 401 for an easy commute or work from home, great internet! Presqu'ile Provincial Park or Little Lake are close by where you can hike, bike and swim. Large driveway offering loads of parking for tenants and guests. This property will give you the room to grow and explore the outdoors, grow your own food, developed trails and so much more. Possibility of a severance if you wish. Come see what this Country home can offer you! You won't be disappointed.
Cement pad has been plumbed in for water & propane hook up for outdoor kitchen. Property has 1 GB of data per second with Cogeco. See Attachments for floor plan, water test, and other documents.
Room Details:
| Room | Level | Length (m) | Width (m) | |||
|---|---|---|---|---|---|---|
| Living | Ground | 5.99 | 4.39 | |||
| Dining | Ground | 3.48 | 3.40 | |||
| Kitchen | Ground | 4.19 | 3.94 | |||
| Prim Bdrm | Ground | 5.68 | 3.34 | W/I Closet | ||
| 2nd Br | Ground | 4.07 | 2.00 | |||
| 3rd Br | Ground | 4.70 | 3.10 | |||
| Rec | Bsmt | 6.14 | 3.91 | |||
| Kitchen | Bsmt | 5.47 | 3.94 | |||
| 4th Br | Bsmt | 4.10 | 3.79 | |||
| 5th Br | Bsmt | 3.91 | 3.00 | |||
| Other | Bsmt | 4.94 | 2.56 |




