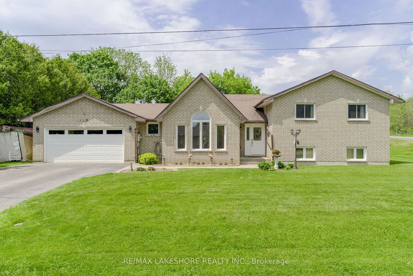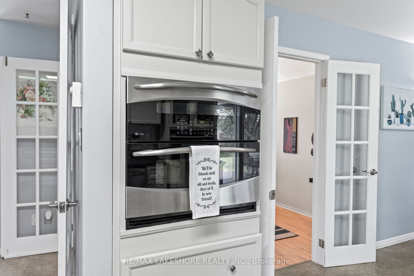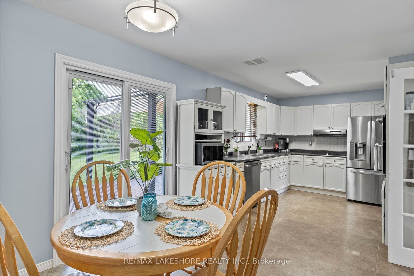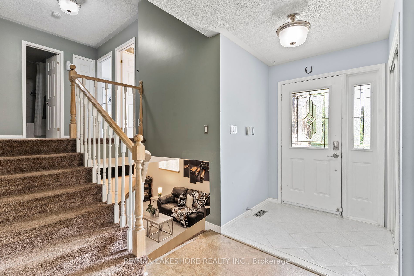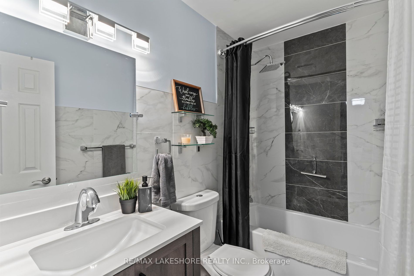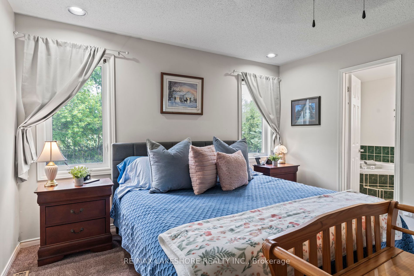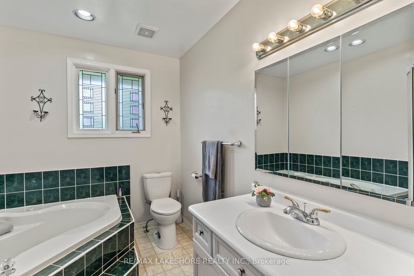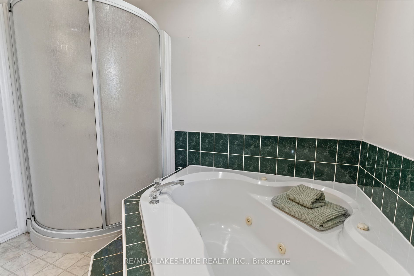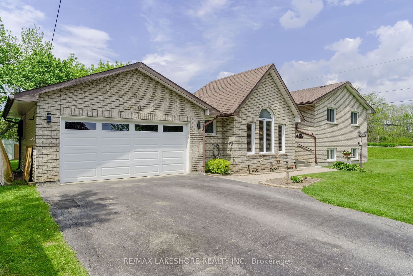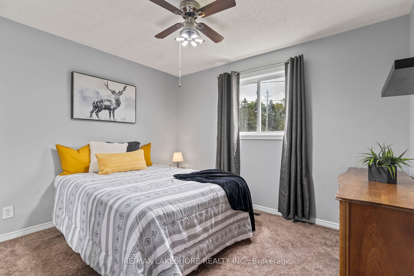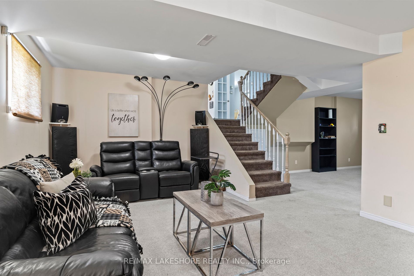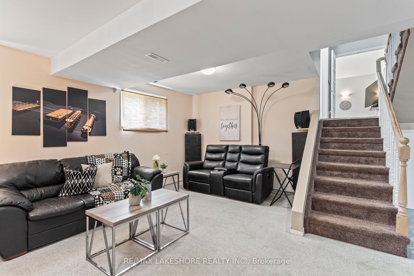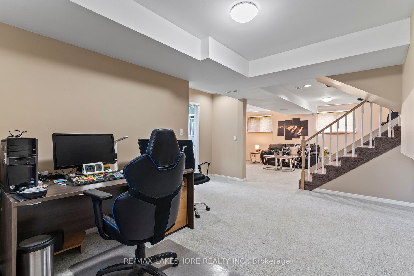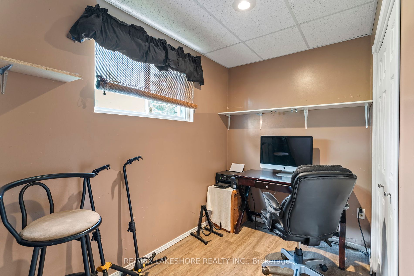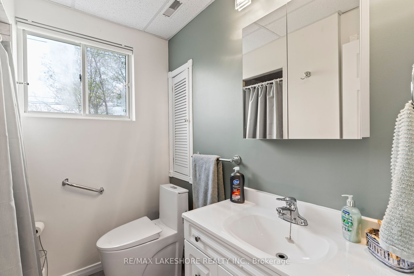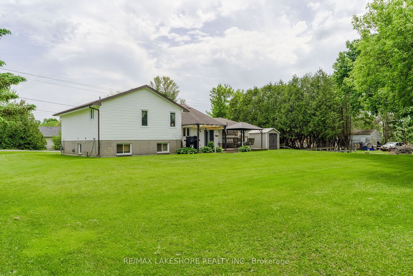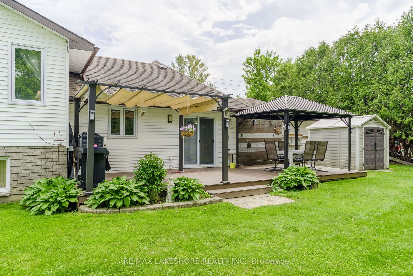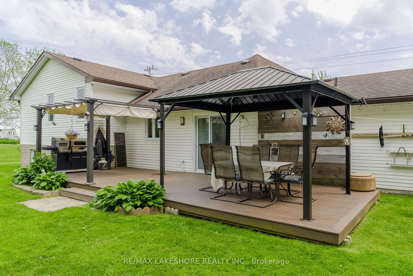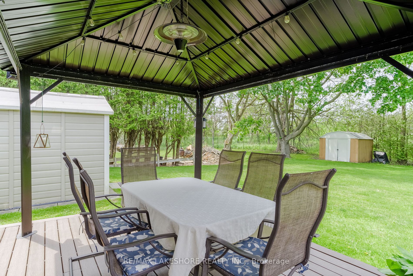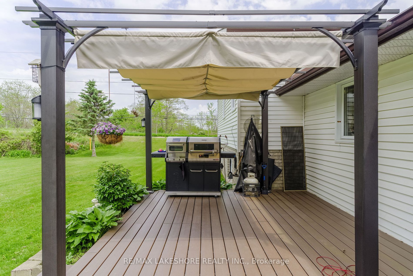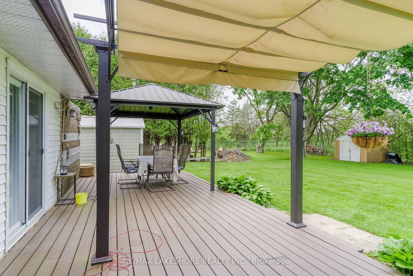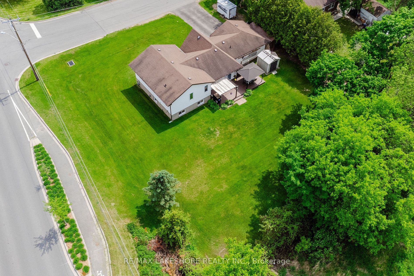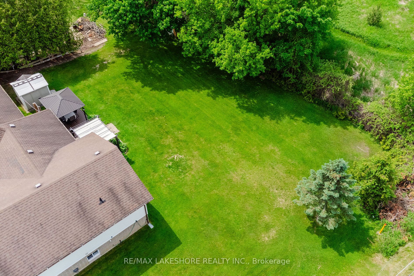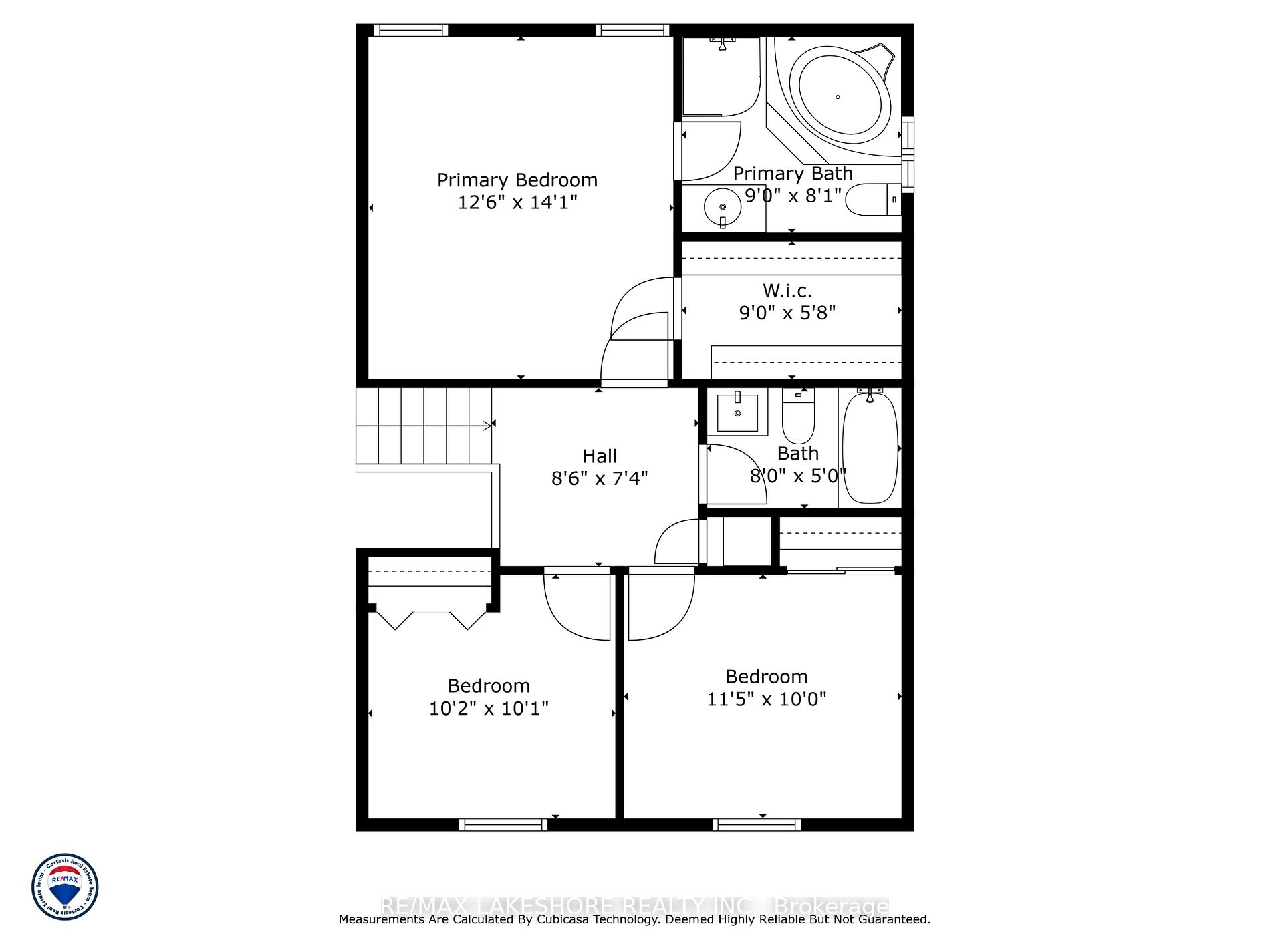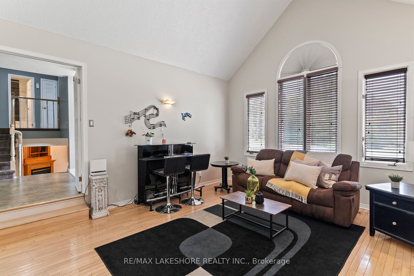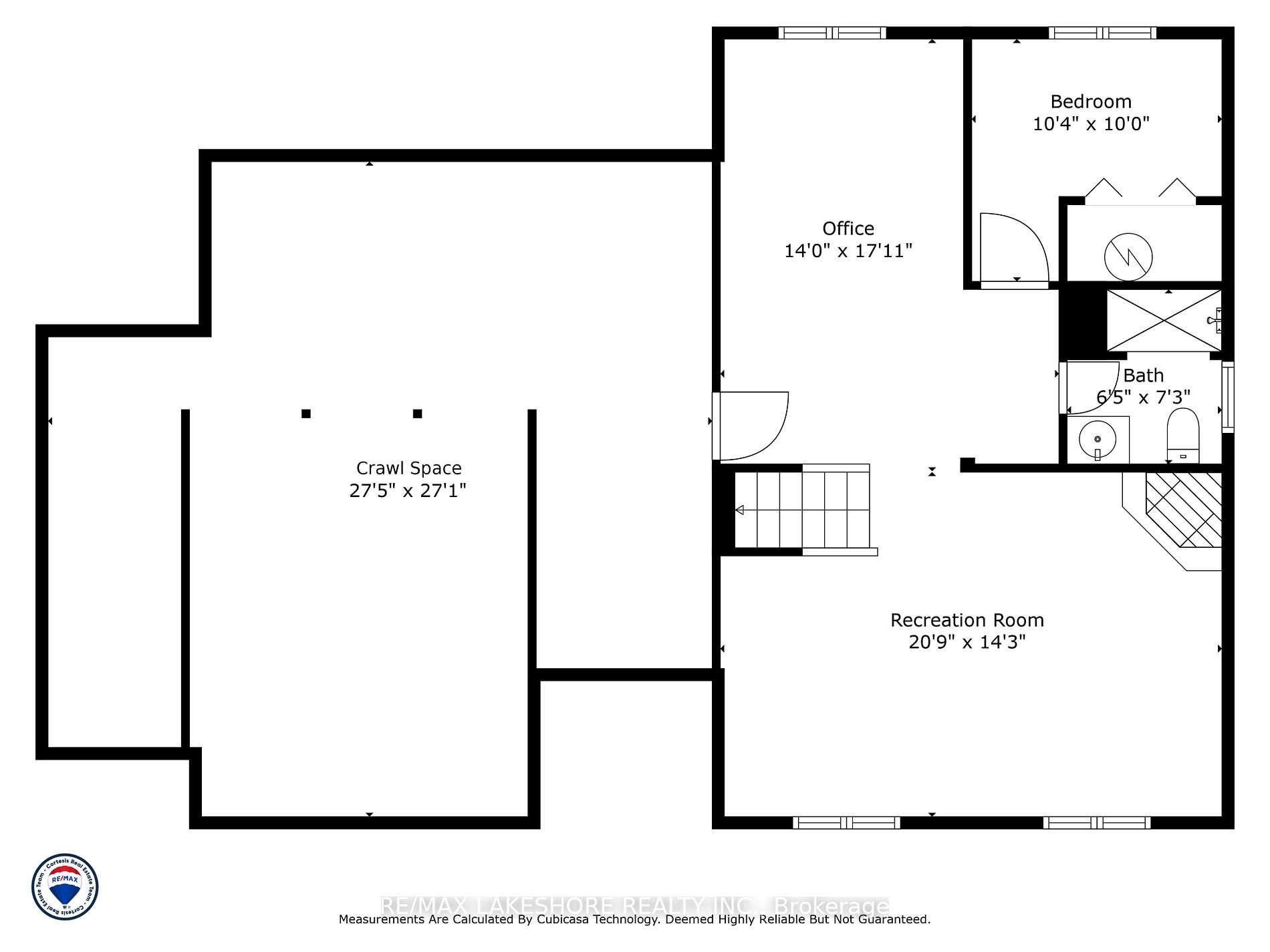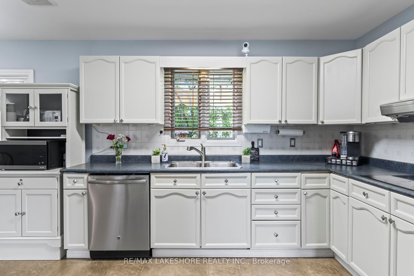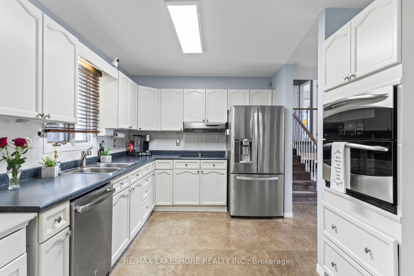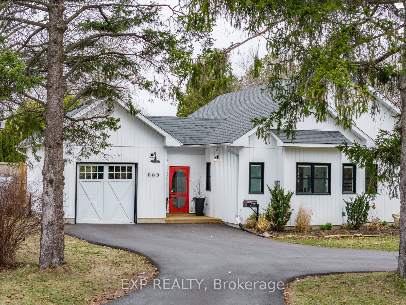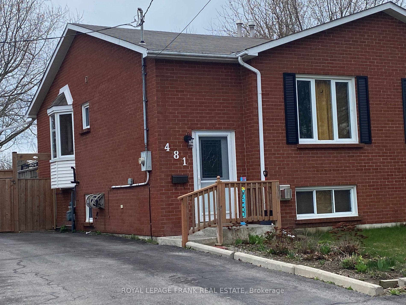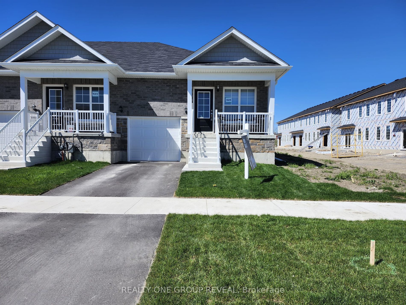260 White St
$849,900/ For Sale
Details | 260 White St
Welcome to your dream home! Nestled on a spacious town lot just moments away from the Mill Golf Course, this charming 4-bedroom, 4 bath residence offers the perfect blend of comfort and luxury. Step inside and be greeted by the inviting ambiance of the bright and airy family room, adorned with a majestic cathedral ceiling. Ideal for gatherings and relaxation, this space is sure to become the heart of your home. The gourmet eat-in kitchen is a chef's delight, boasting ample cabinet space and modern amenities. With a convenient walkout to your own private back deck, enjoy seamless indoor-outdoor living and create unforgettable memories with loved ones. Retreat to the serene primary bedroom, where natural light floods in, creating a cheerful atmosphere. Pamper yourself in the luxurious 4-piece ensuite, offering a tranquil escape after a long day. Venture downstairs to discover the impressive lower level, featuring a grand rec room with a cozy gas fireplace, an office space for productivity, an additional bedroom, and a convenient 3-piece bath. Perfect for entertaining guests or simply unwinding in style. Step outside and indulge in countless summer days and nights on your expansive back deck, offering ample space for outdoor dining, relaxation, and making the most of sunny days. Experience the epitome of comfort and elegance in this exquisite home, where every detail has been thoughtfully crafted to cater to your lifestyle. Your oasis awaits!"
Room Details:
| Room | Level | Length (m) | Width (m) |
|---|
