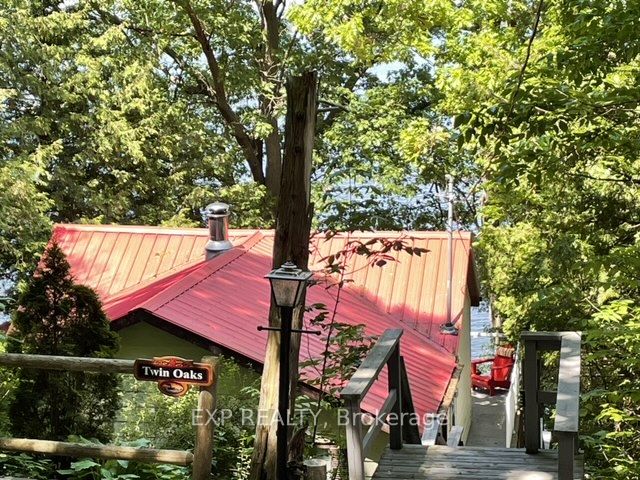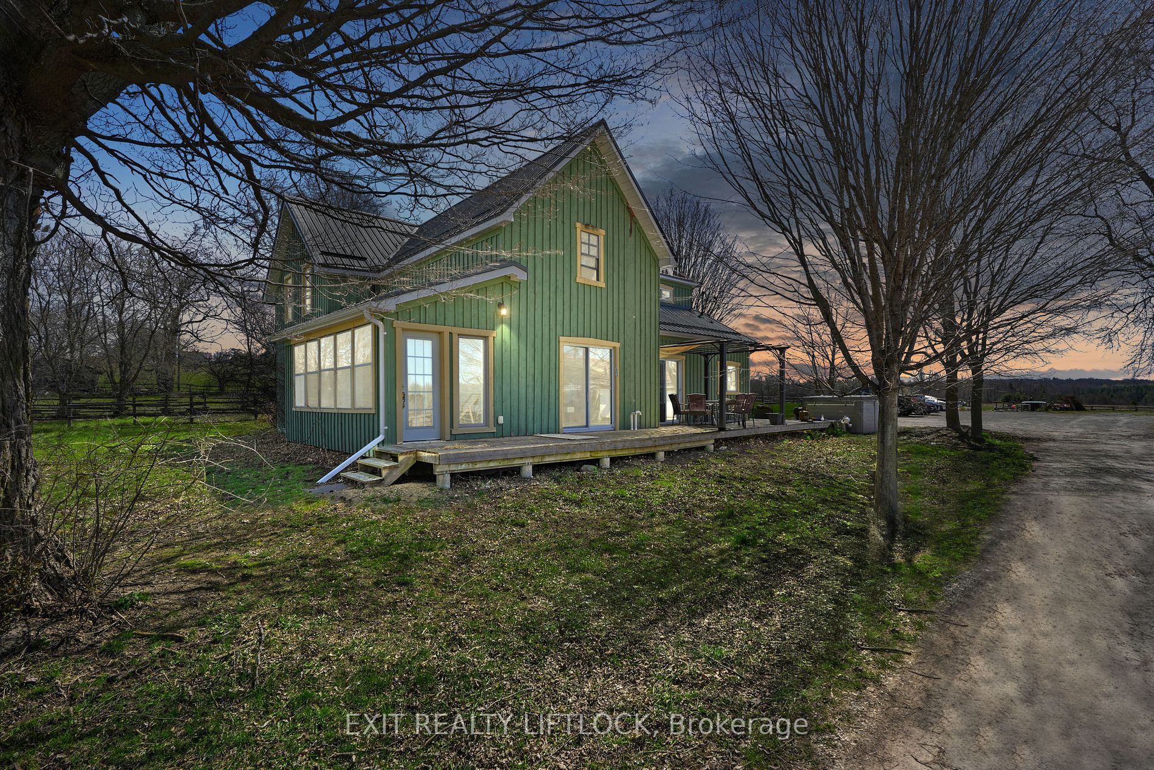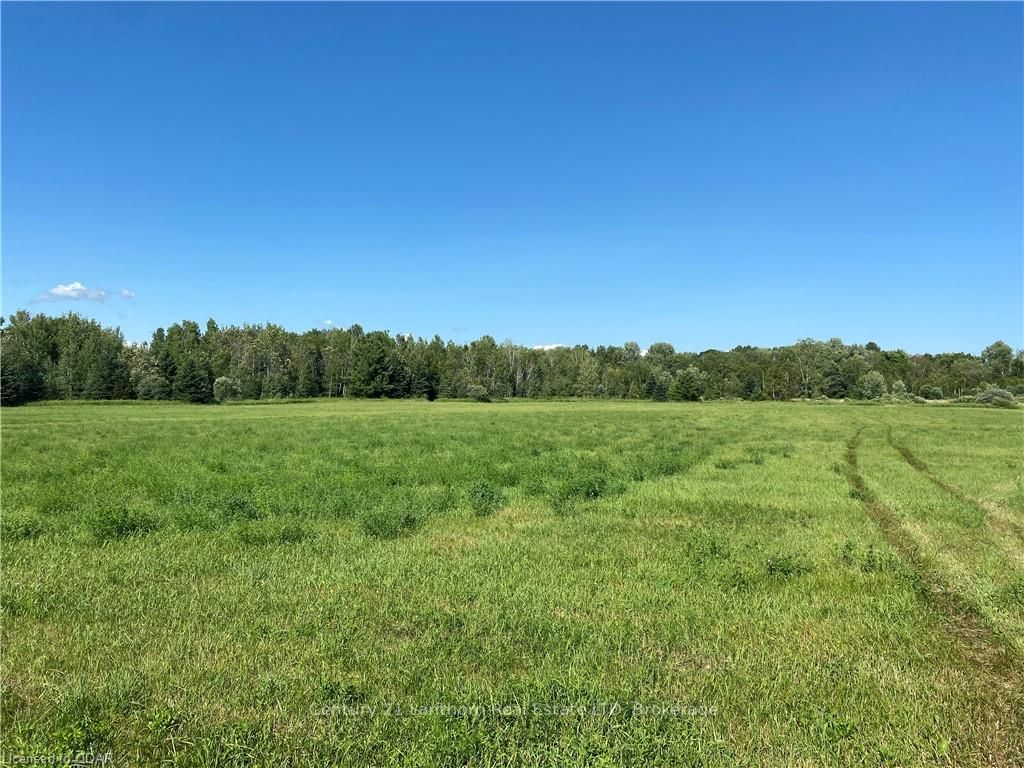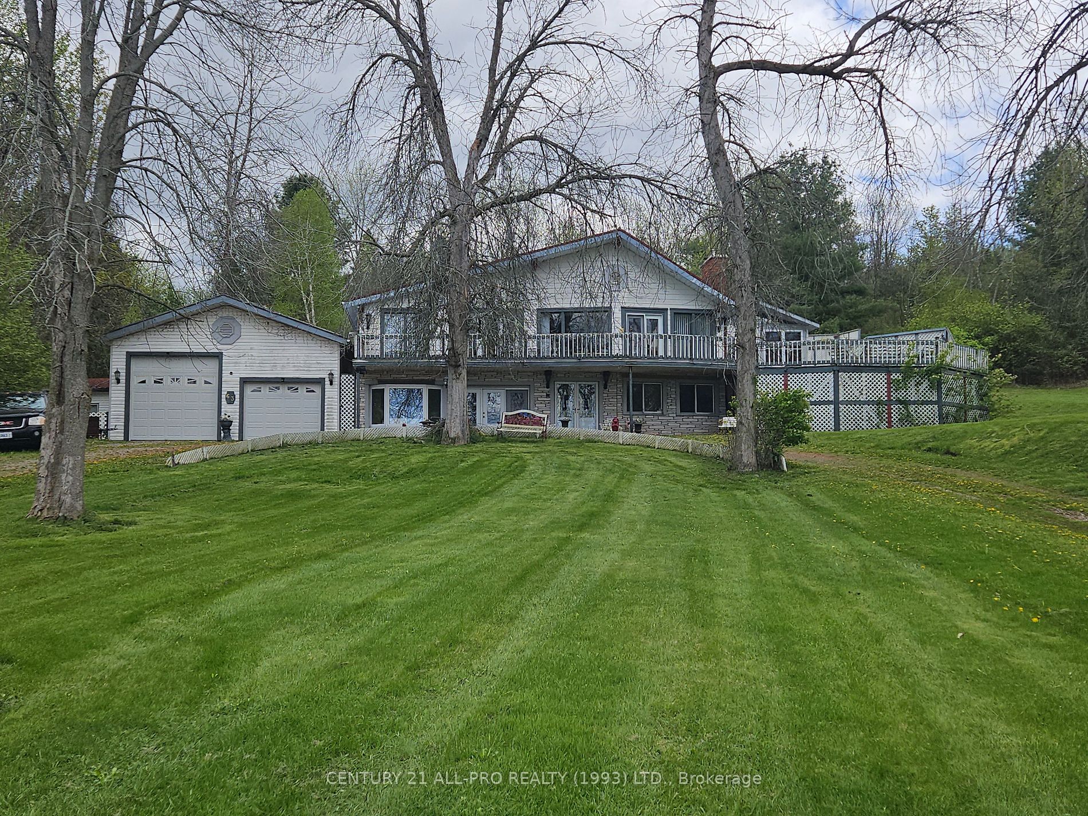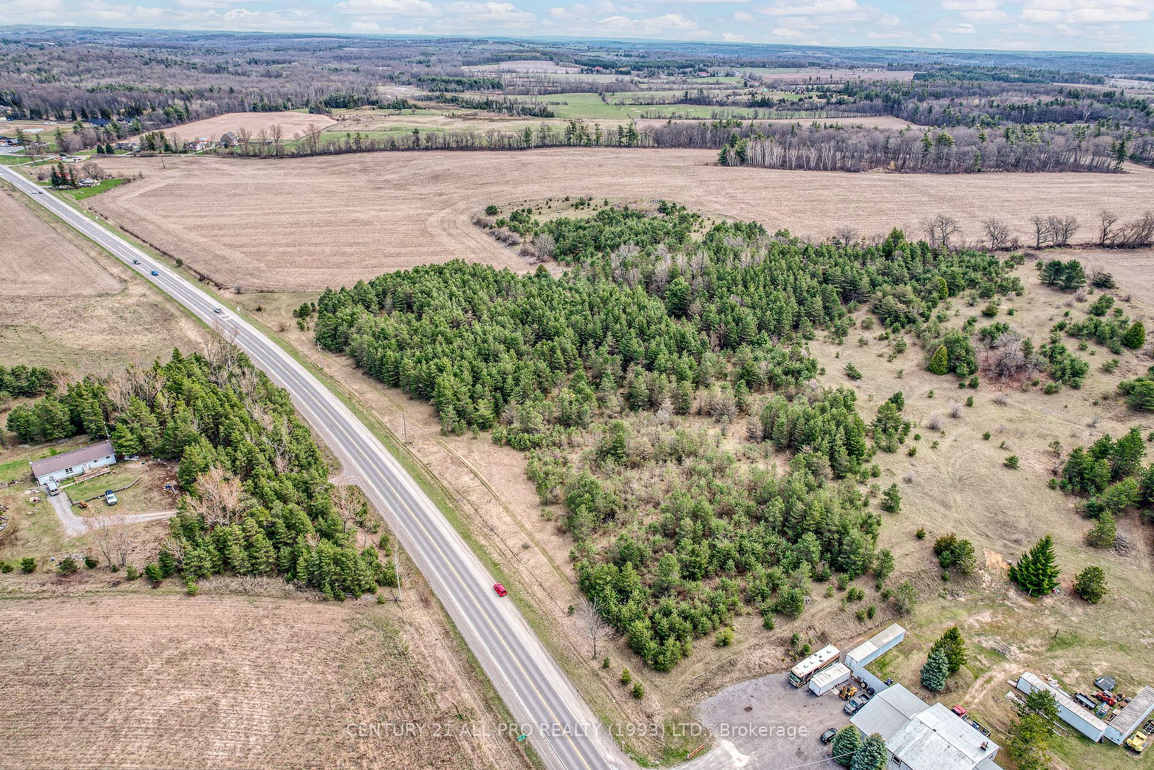507 Grills Rd
$1,050,000/ For Sale
Details | 507 Grills Rd
Escape to this rural retreat on just under 40 acres, nestled in the picturesque rolling hills of Northumberland County, just north of the village of Grafton, and close to the town of Cobourg. With being minutes from the relaxing Ste. Anne's Spa, you will have easy access to luxurious spa treatments, and other amenities they offer. With 18 acres of workable land, a large pond, and the Shelter Valley Creek gently winding through the property, this is a perfect location for those seeking peaceful, country living. Make seasonal memories as you camp beside your own private pond, with lots of space for gardens throughout the property. This spacious raised bungalow offers plenty of natural light and brings the great outdoors inside. Enjoy your morning coffee, or views of the sun setting while relaxing on the wrap around porch. With two separate living spaces, this home is perfectly designed for multigenerational living. An in-law suite, complete with own laundry, and two separate entrances is located on the lower level. The functional and spacious floor plan leaves lots of possibilities for you to add your own personality, making this home suit you. The open concept combined kitchen and dining area is designed for family gatherings and entertaining. There is lots of additional outdoor storage with two sheds and a large out building. Whether you are looking for a farm, or to simply relax in a country setting, this property provides lots of opportunities.
Room Details:
| Room | Level | Length (m) | Width (m) | |||
|---|---|---|---|---|---|---|
| Kitchen | Main | 3.11 | 4.64 | |||
| Dining | Main | 3.37 | 4.64 | |||
| Living | Main | 7.39 | 4.91 | |||
| Prim Bdrm | Main | 4.89 | 3.48 | |||
| 2nd Br | Main | 3.78 | 3.72 | |||
| 3rd Br | Main | 3.62 | 3.72 | |||
| Living | Lower | 7.26 | 9.54 | Above Grade Window | Combined W/Dining | |
| Kitchen | Lower | 2.01 | 2.39 | |||
| 4th Br | Lower | 3.67 | 3.55 | Above Grade Window | ||
| 5th Br | Lower | 3.55 | 3.48 | Above Grade Window | ||
| Other | Lower | 3.10 | 3.72 | Above Grade Window |


