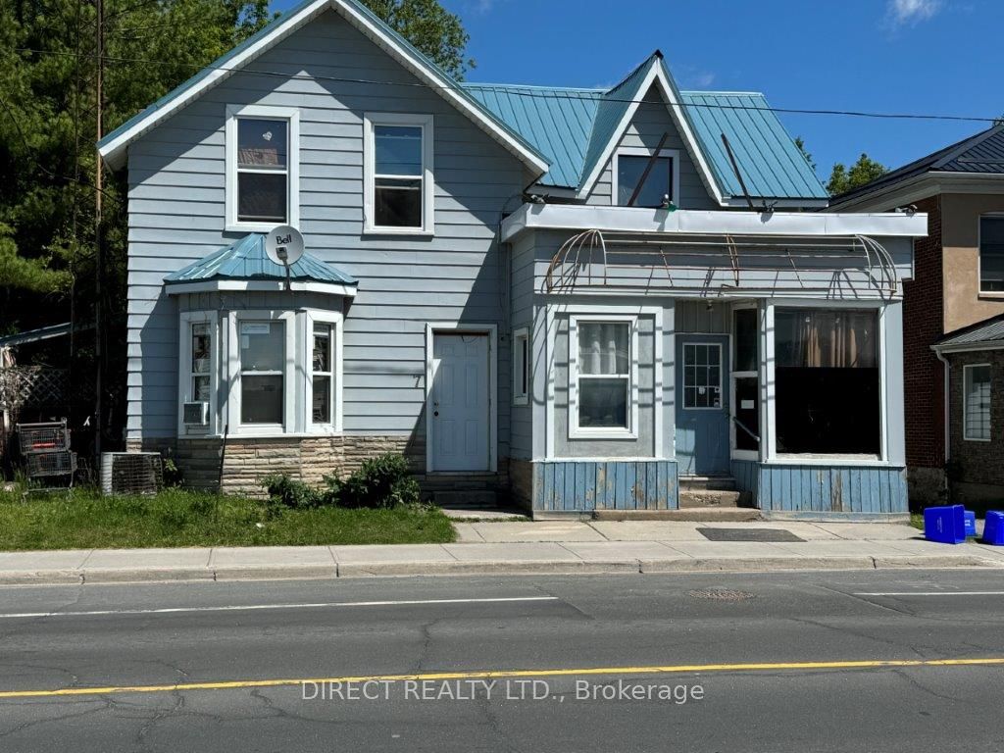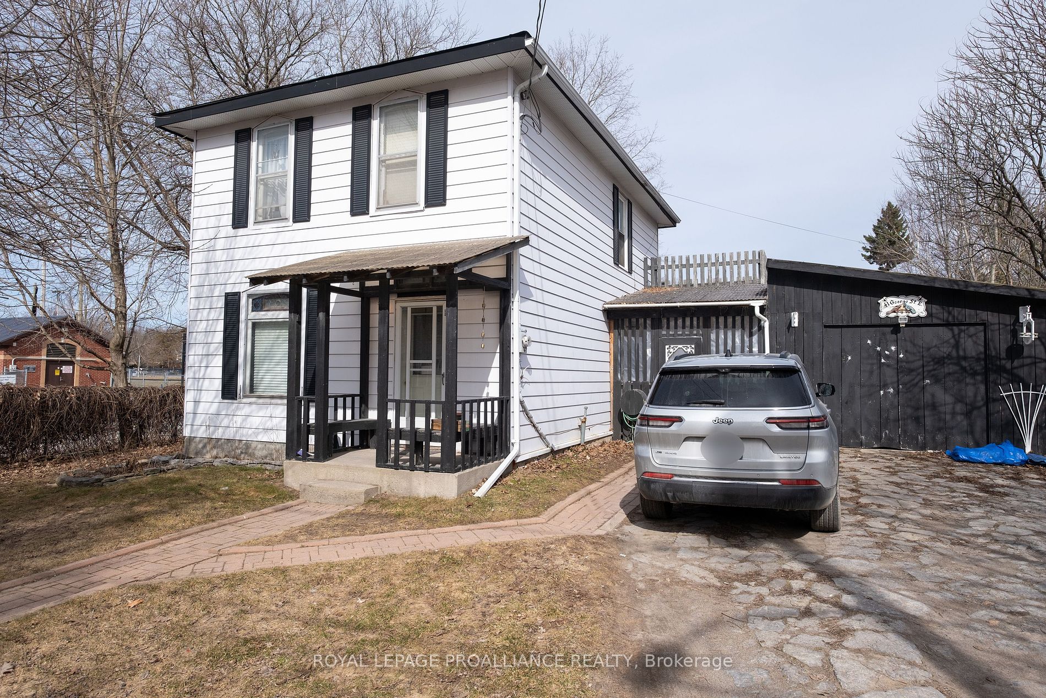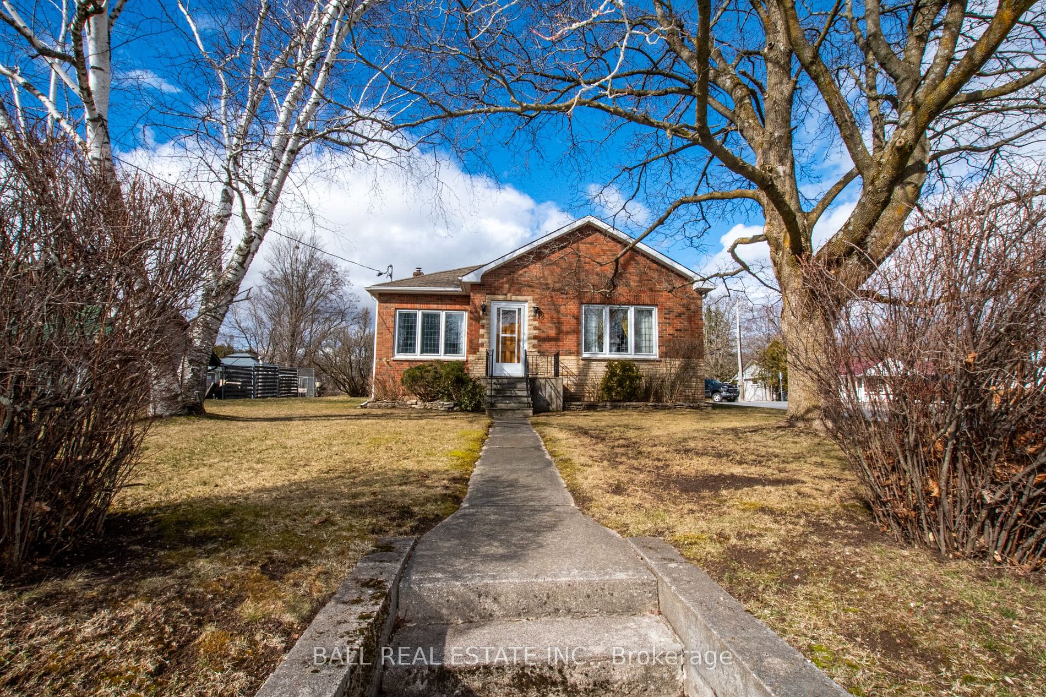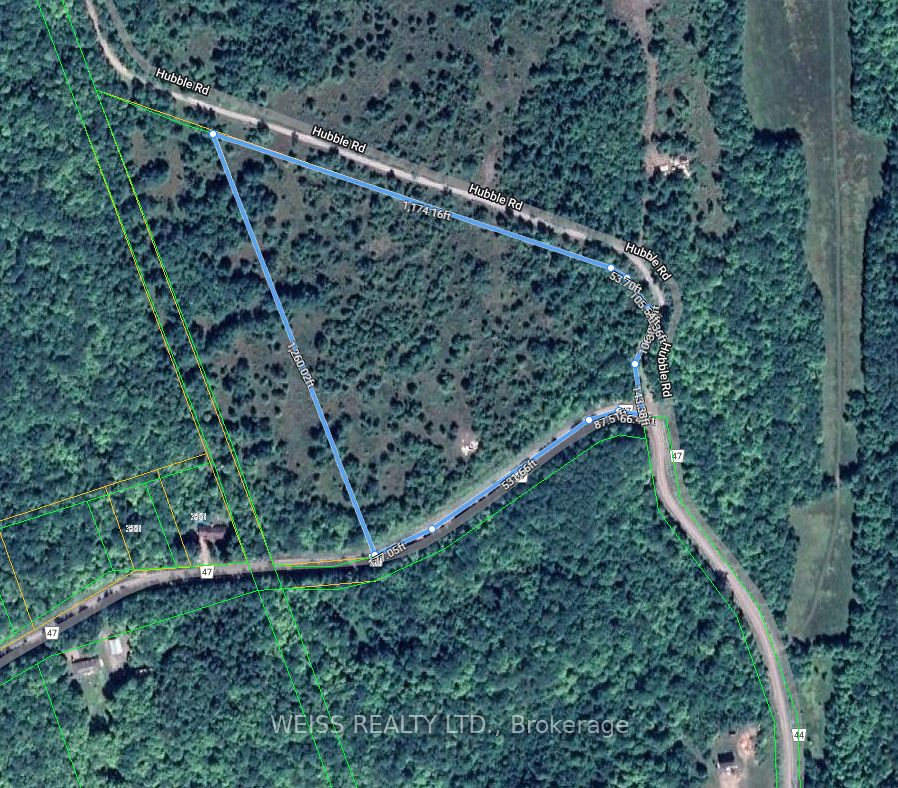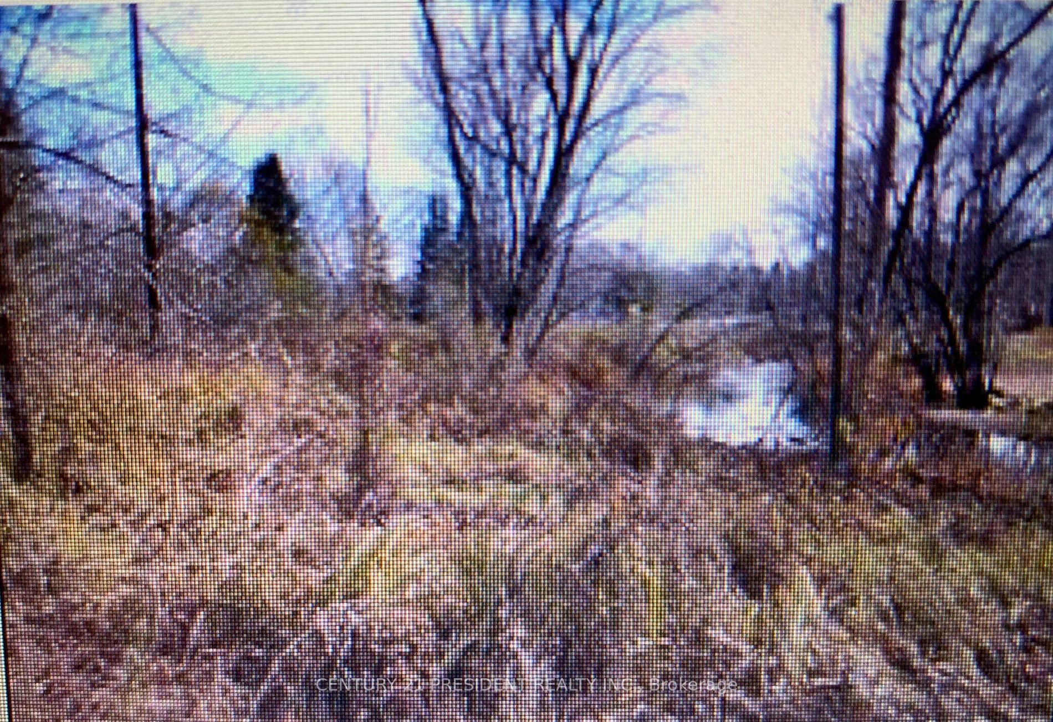845 Old Norwood Rd
$1,675,000/ For Sale
Details | 845 Old Norwood Rd
Tranquil Oasis: Explore Modern Elegance In This Custom Bungalow On A Spacious Lot With A Detached 3-Car Garage. The Open-Concept Design Flows From A Gourmet Kitchen To A Bright Family Room With Cathedral Ceilings. The Primary Bedroom Offers A Deck, Spa-Like Ensuite, And Walk-In Closet. The Finished Basement Includes Two Bedrooms And A Living Area. Outside, Enjoy The Picturesque Lot And Tree-Lined Driveway On A 220.80 x 326.20-Foot Premium Lot. Quality Craftsmanship Is Evident In Every Detail, Creating A Harmonious Environment That Blends Comfort, Functionality, And Aesthetic Appeal. This Property Combines Outdoor Allure, Modern Updates, And Practical Amenities For An Inviting And Comfortable Home. Don't Miss The Chance To Make This Exquisite Property Your Own And Experience The Best Of Both Worlds. ICF Foundation.
Room Details:
| Room | Level | Length (m) | Width (m) | |||
|---|---|---|---|---|---|---|
| Family | Main | 4.50 | 5.40 | Fireplace | Hardwood Floor | W/O To Deck |
| Dining | Main | 3.60 | 3.30 | Combined W/Kitchen | Hardwood Floor | O/Looks Backyard |
| Kitchen | Main | 4.20 | 3.60 | Breakfast Bar | Hardwood Floor | Quartz Counter |
| Laundry | Main | 3.80 | 1.80 | Closet | Hardwood Floor | Window |
| Dining | Main | 4.20 | 3.90 | North View | Hardwood Floor | Window |
| Prim Bdrm | Main | 4.30 | 3.90 | W/O To Deck | Broadloom | Ensuite Bath |
| 2nd Br | Main | 4.05 | 4.20 | Closet | Hardwood Floor | O/Looks Frontyard |
| 3rd Br | Main | 3.08 | 3.60 | Closet | Hardwood Floor | O/Looks Frontyard |
| Rec | Lower | 5.20 | 10.90 | Fireplace | Broadloom | Window |
| 4th Br | Lower | 4.20 | 4.20 | Closet | Broadloom | Window |
| 5th Br | Lower | 4.80 | 7.10 | Closet | Laminate | Window |
| Utility | Lower | 4.20 | 7.30 | Partly Finished |

