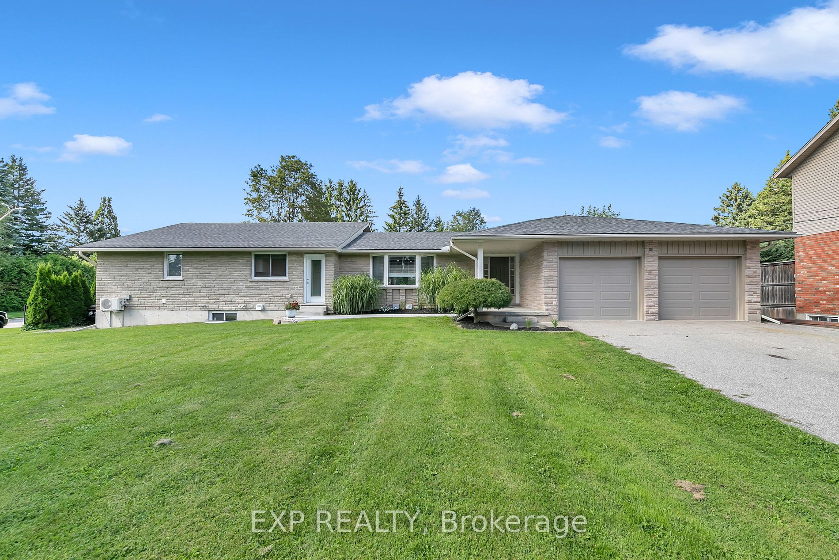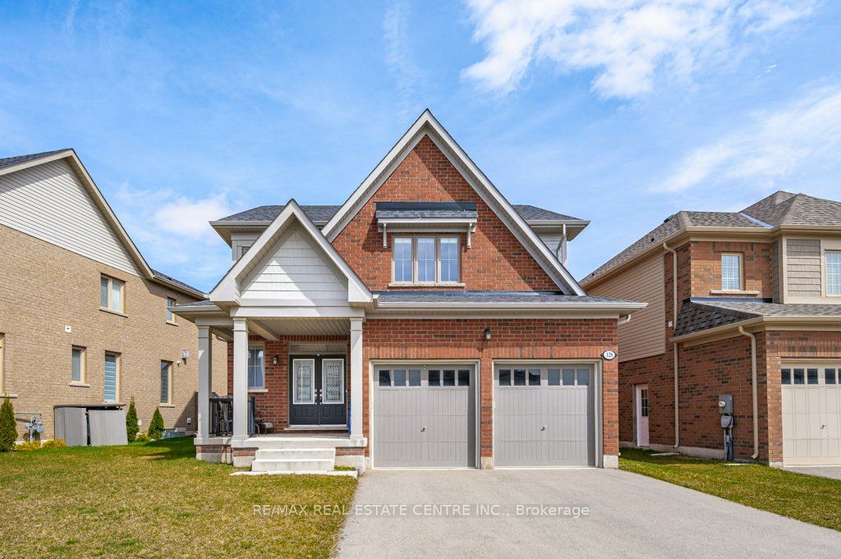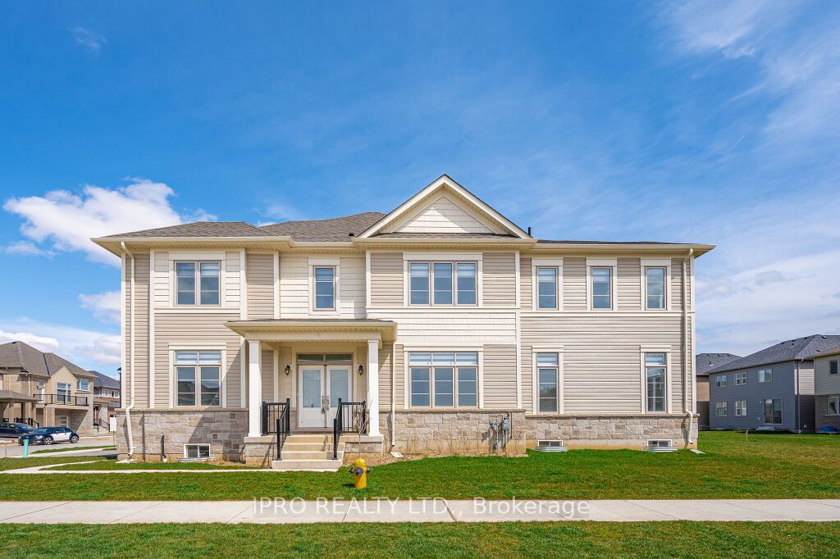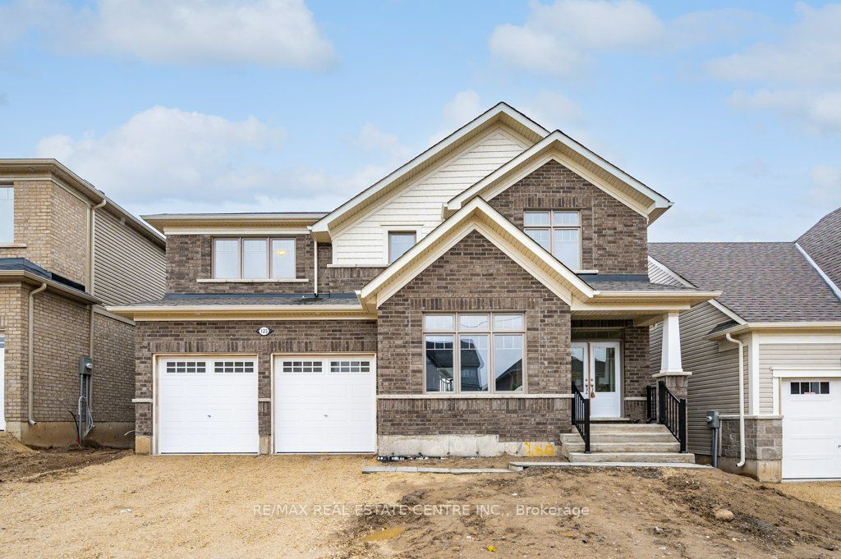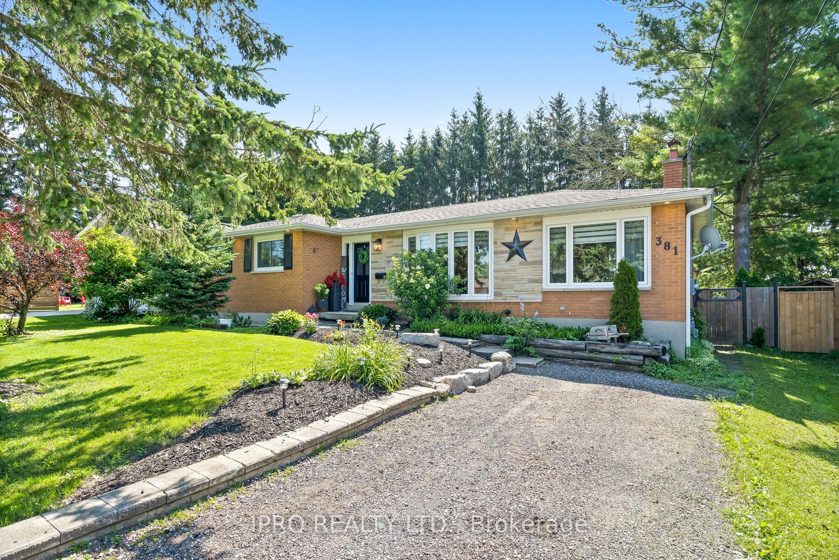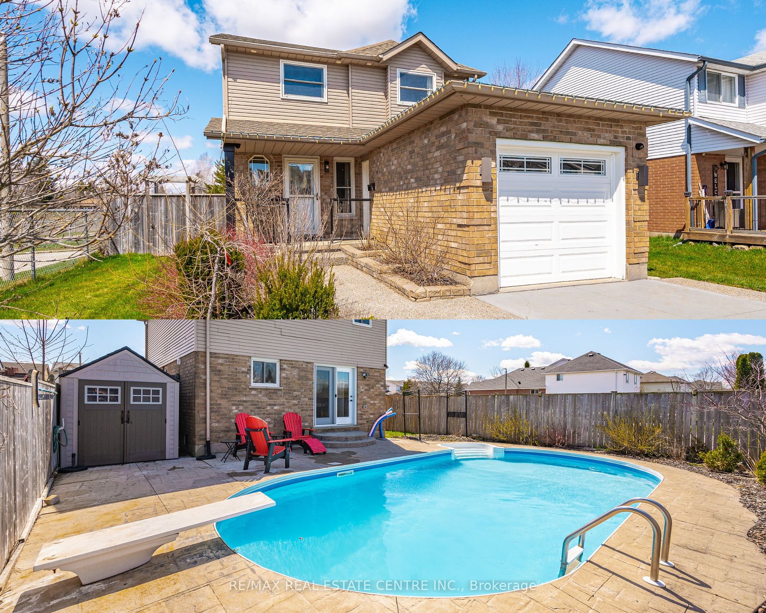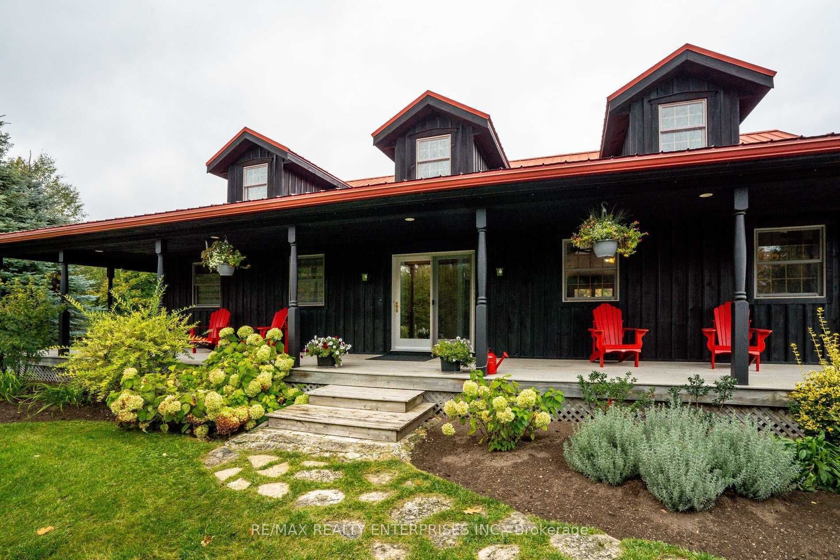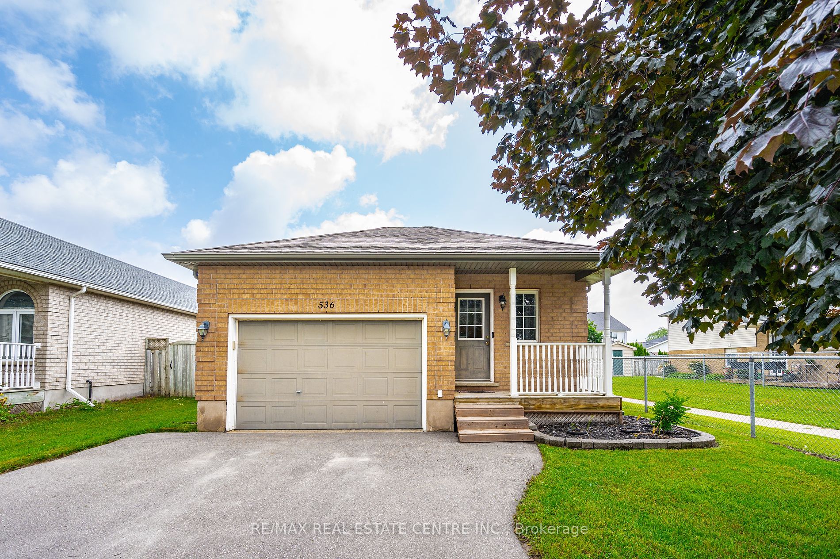517 Shortreed Ave
$739,000/ For Sale
Details | 517 Shortreed Ave
Beautiful family home available for sale, especially with summer just around the corner! Picture-perfect poolside gatherings and plenty of space for entertaining both indoors and out. The updates like the steel roof and eavestroughs, along with the newer furnace, definitely add to the appeal and peace of mind. And who wouldn't love the cozy yet spacious feel of over 2400 finished square feet? The main floor with its durable vinyl flooring, updated kitchen, and bright family room flooded with natural light. Plus, the hardwood in the dining room or office, complete with a gas fireplace, adds such a warm touch. And those patio doors opening up to the backyard oasis? Pure bliss! The inground pool with all its new features and the fully fenced yard are perfect for soaking up the summer sun. Upstairs equally inviting with the primary bedroom's ensuite privilege, walk-in closet, and charming deck overlooking the pool. And with two more bedrooms boasting plenty of closet space.
Basement offering plenty of room for the whole family to unwind or play. And outside, the carport and shed provide even more storage options.
Room Details:
| Room | Level | Length (m) | Width (m) | |||
|---|---|---|---|---|---|---|
| Living | Main | 4.67 | 4.06 | |||
| Dining | Main | 5.16 | 3.12 | |||
| Kitchen | Main | 2.39 | 4.04 | |||
| Breakfast | Main | 2.39 | 4.04 | |||
| Foyer | Main | 2.26 | 3.53 | |||
| Prim Bdrm | 2nd | 5.36 | 3.40 | |||
| 2nd Br | 2nd | 2.92 | 3.53 | |||
| 3rd Br | 2nd | 3.02 | 4.42 | |||
| Rec | Bsmt | 3.48 | 5.61 | |||
| Exercise | Bsmt | 3.33 | 4.70 | |||
| Laundry | Bsmt | 3.30 | 2.34 | |||
| Family | Bsmt | 3.30 | 6.98 |

