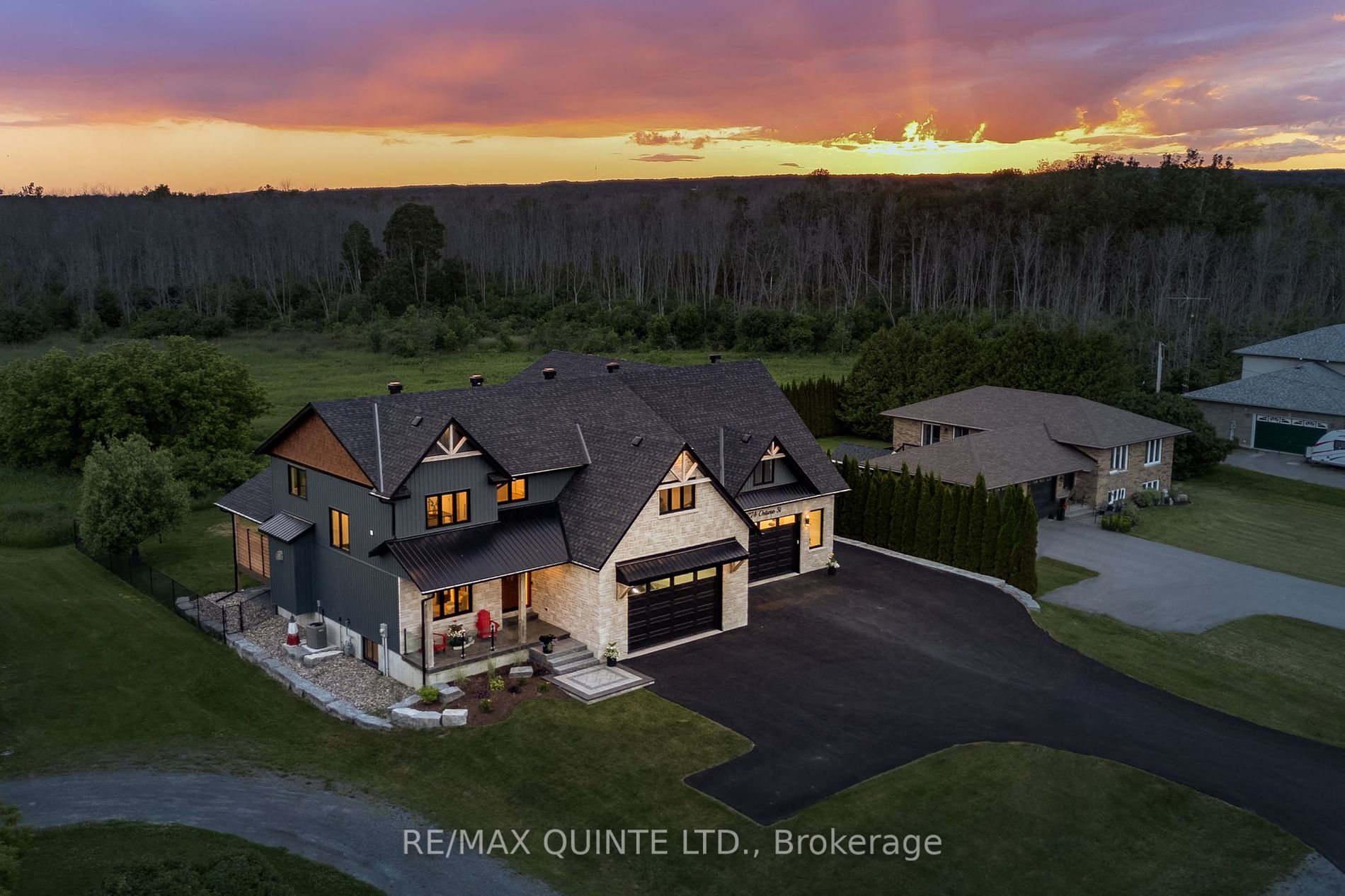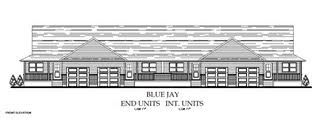16 Singleton St
$519,000/ For Sale
Details | 16 Singleton St
This charming, single-story residence offers comfort, convenience, and character. It is ideally situated within walking distance to downtown shops and grocery stores, library, community centre, and schools. Enjoy the ease of single-level living with three bedrooms and two bathrooms. The primary bedroom features an ensuite with a newly installed shower. The expansive eat-in kitchen is perfect for family gatherings, while beautiful original hardwood floors add warmth throughout. The spacious living room, highlighted by a gas fireplace, creates a cozy ambiance. Step outside to the rear covered deck, overlooking the lovely yard- the perfect place for outdoor relaxing and hosting. A large, insulated garden shed provides excellent storage and the carport offers shelter for you vehicle. Recent upgrades include windows, furnace, hot water tank, generator link, and the renovated primary bathroom including shower and heated towel rail. Dont miss your chance to own this delightful property, where thoughtful upgrades and timeless features combine to create an ideal living space. Just minutes from Highway 401, this home ensures easy commutes while providing a tranquil retreat. Please click 'Multimedia' link for additional photos, Video and floorpans!
Generator and furnace recently serviced.
Room Details:
| Room | Level | Length (m) | Width (m) | |||
|---|---|---|---|---|---|---|
| Living | Ground | 6.03 | 4.65 | Brick Fireplace | ||
| Kitchen | Ground | 5.86 | 3.54 | Eat-In Kitchen | ||
| Bathroom | Ground | 1.82 | 3.54 | Combined W/Laundry | 4 Pc Bath | |
| Prim Bdrm | Ground | 3.92 | 3.54 | 3 Pc Ensuite | ||
| 2nd Br | Ground | 3.67 | 3.52 | |||
| 3rd Br | Ground | 2.18 | 3.52 |





