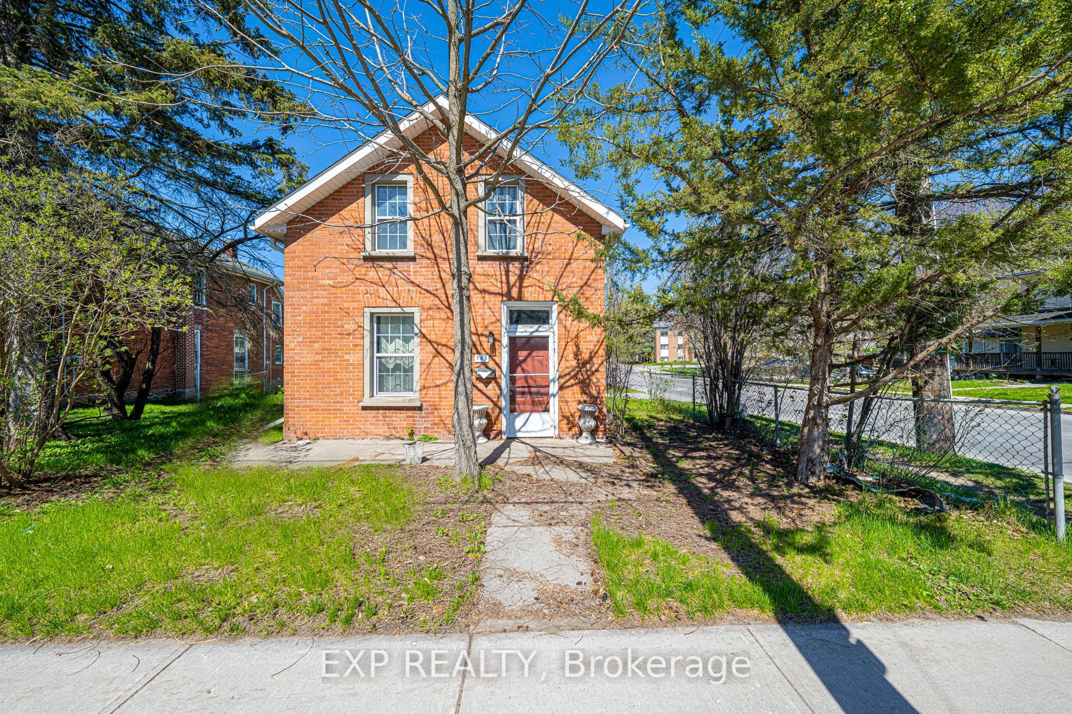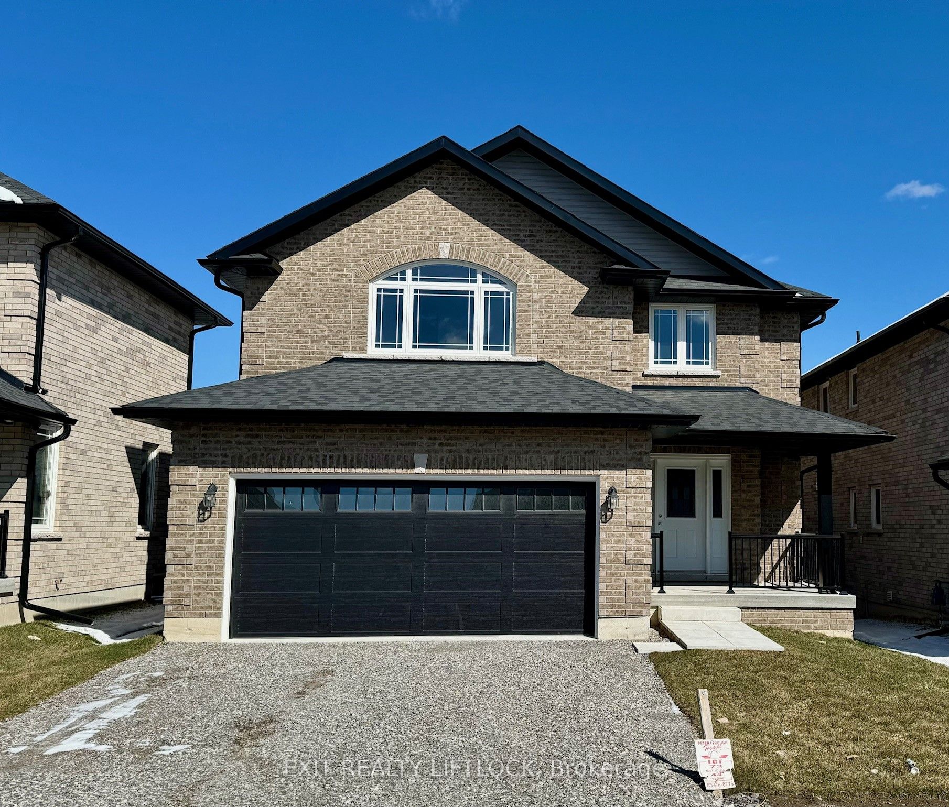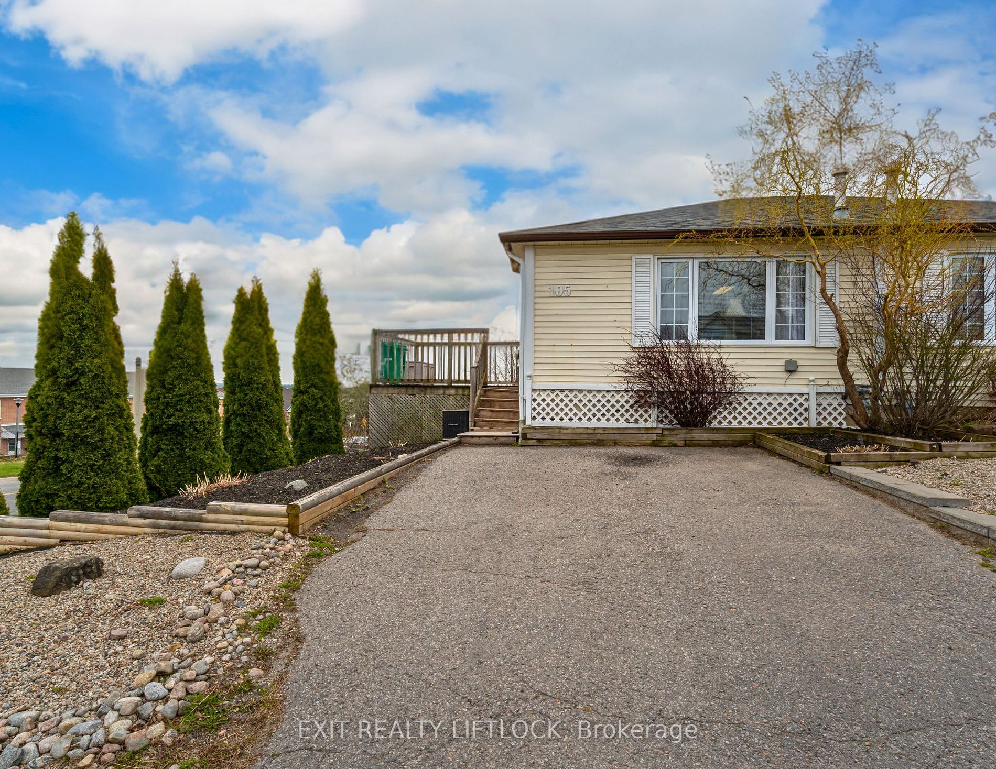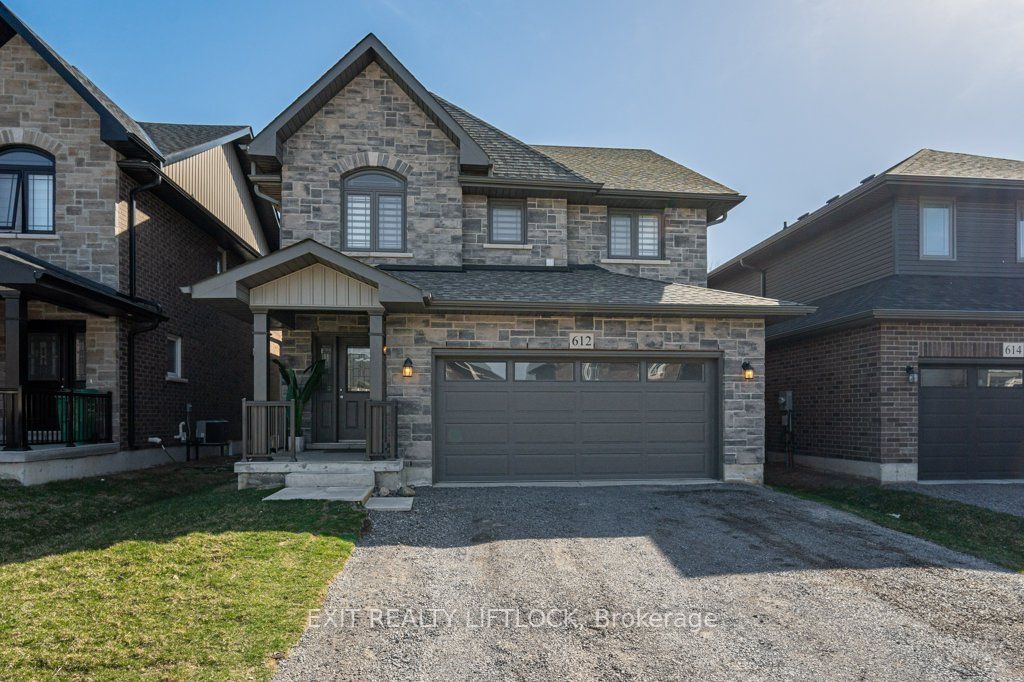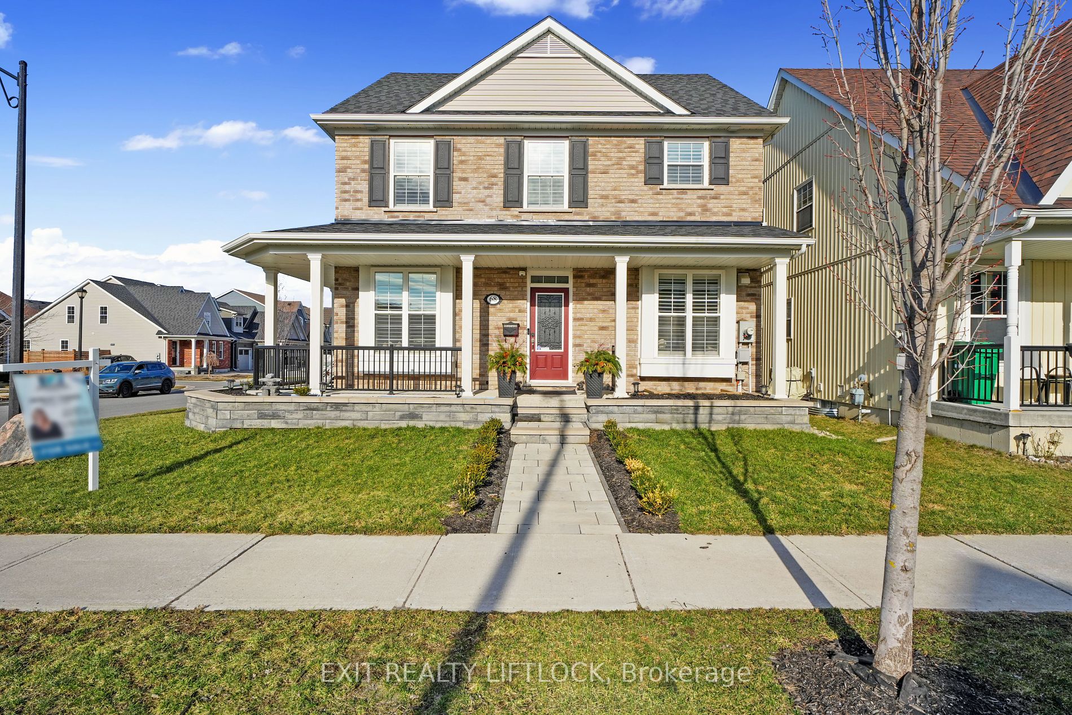521 Clayton Ave
$1,149,900/ For Sale
Details | 521 Clayton Ave
Introducing 521 Clayton Avenue, An Exquisitely Upgraded Home Nestled In Peterborough's Newest Northcrest Community. This Residence Showcases Meticulous High-End Upgrades, Exuding Luxury And Elegance Throughout. The Open Concept Main Floor Features An Office, A Charming Family Room Adorned With Waffle Ceilings And Crown Moulding, And A State-Of-The-Art Gourmet Kitchen. The Kitchen Boasts Custom Cabinetry That Seamlessly Flows Into A Breakfast Area, Complimented By Quartz Countertops, Luxury Appliances, And A Walk-Out To A Serene Balcony Overlooking A Beautifully Manicured Backyard. The Upper Level Presents Four Spacious Bedrooms, Each With Either A Full Ensuite Or A Semi-Ensuite With Bedroom 4 Boasting a Walk-Out to Balcony. The Primary Bedroom Retreat Offers A Screened-In Private Balcony, An Electric Fireplace With Mantle, A Bespoke Walk-In Closet With Built-In Cabinetry, And A Stunning 5-Piece Ensuite. Venture Outside From The Pristine Unfinished Basement With A Walk-Out To A Fully Fenced Backyard Featuring A Newly Manicured Garden. Conveniently Located Close To Shopping, Schools, Parks, Transit, And More. This Stunning Peterborough Home Will Not Disappoint.
Room Details:
| Room | Level | Length (m) | Width (m) | |||
|---|---|---|---|---|---|---|
| Office | Main | 3.30 | 2.40 | |||
| Family | Main | 4.48 | 4.88 | Electric Fireplace | Moulded Ceiling | |
| Kitchen | Main | 4.33 | 4.86 | |||
| Dining | Main | 4.33 | 2.35 | W/O To Balcony | ||
| Prim Bdrm | 2nd | 5.72 | 5.40 | W/I Closet | 5 Pc Ensuite | W/O To Sunroom |
| 2nd Br | 2nd | 4.31 | 3.41 | 5 Pc Ensuite | Semi Ensuite | |
| 3rd Br | 2nd | 3.84 | 3.76 | 5 Pc Ensuite | Semi Ensuite | |
| 4th Br | 2nd | 5.86 | 3.35 | 4 Pc Ensuite | ||
| Laundry | 2nd | 3.36 | 2.29 |

