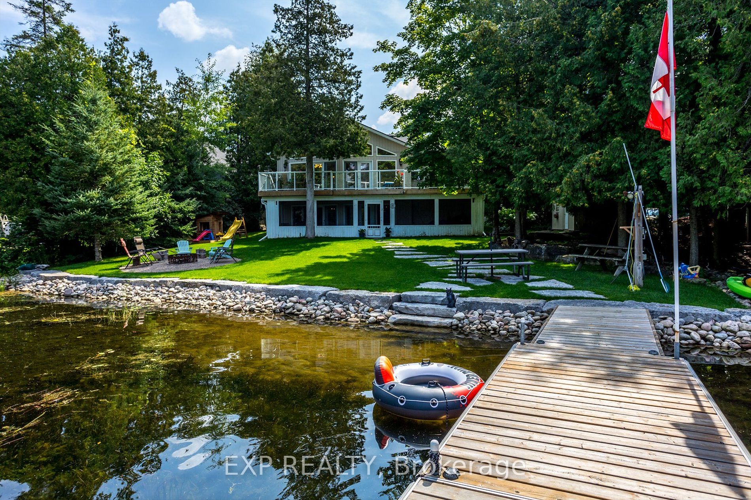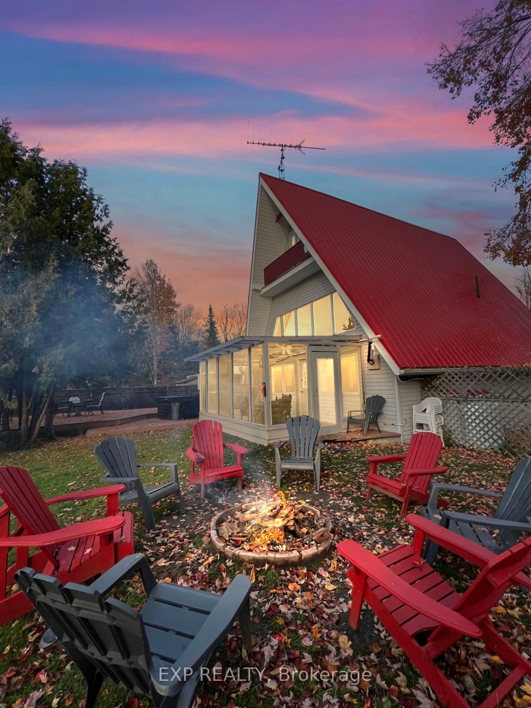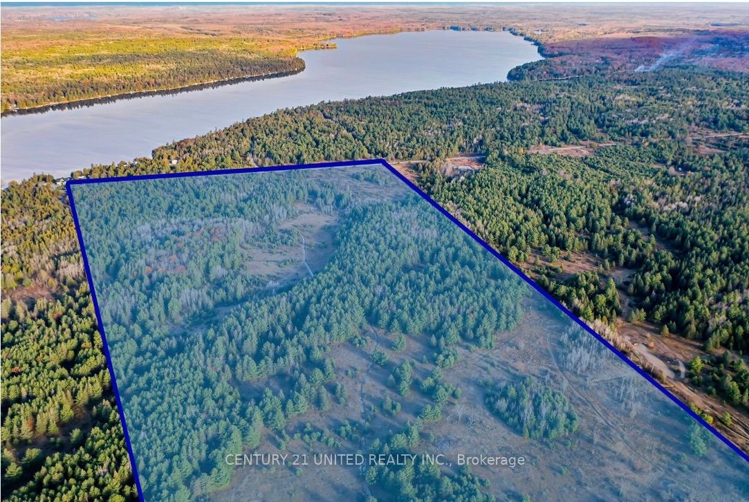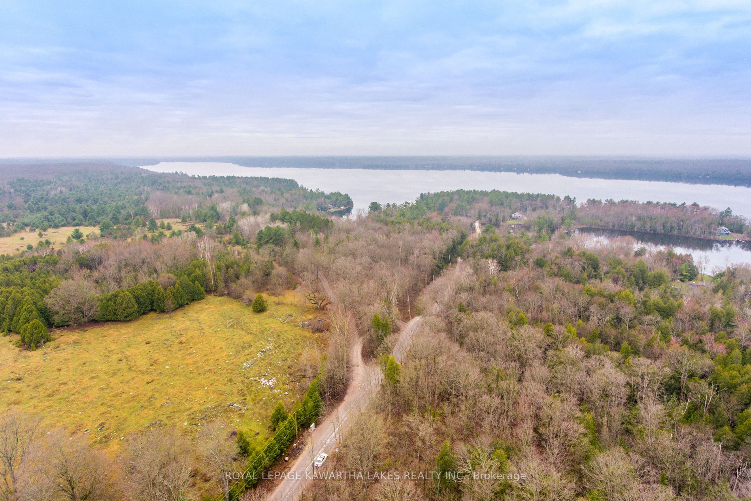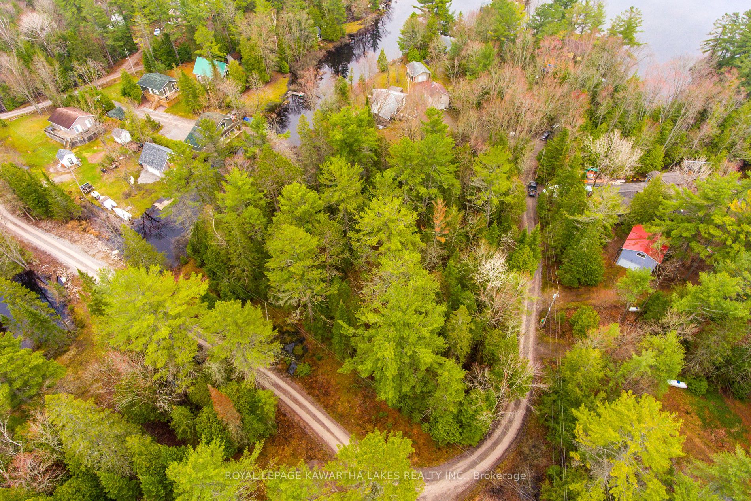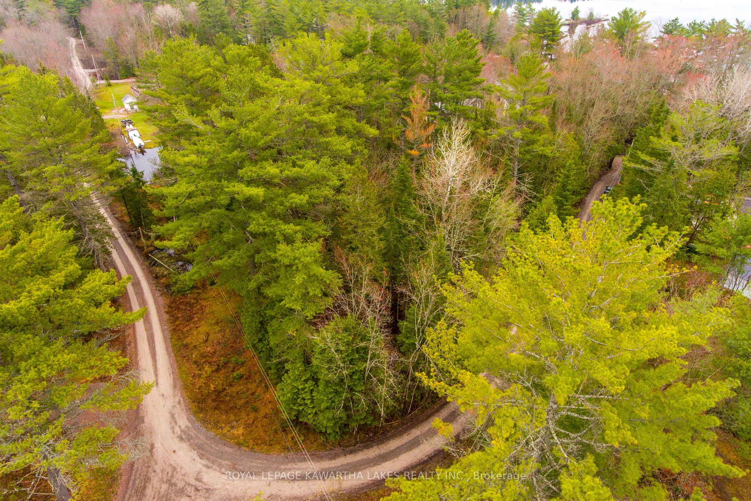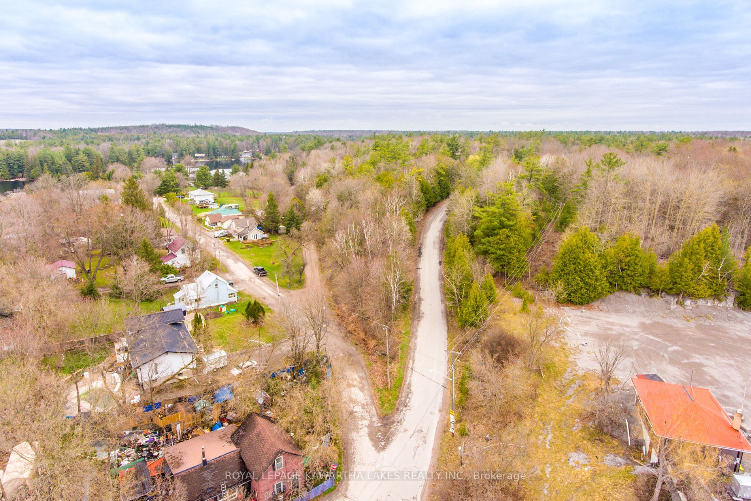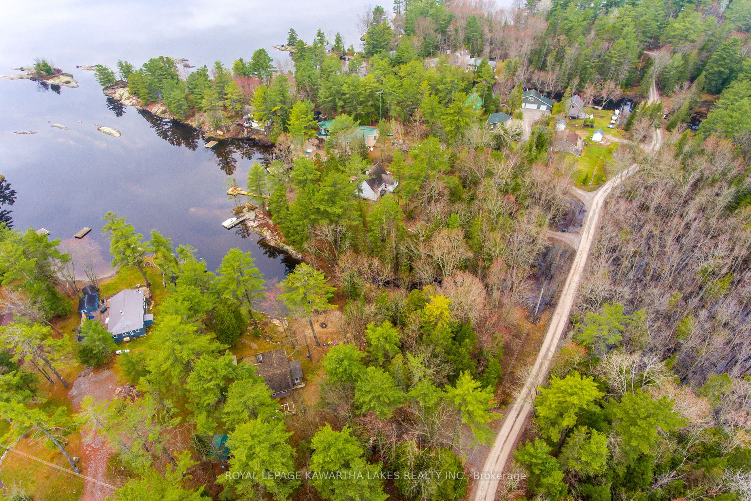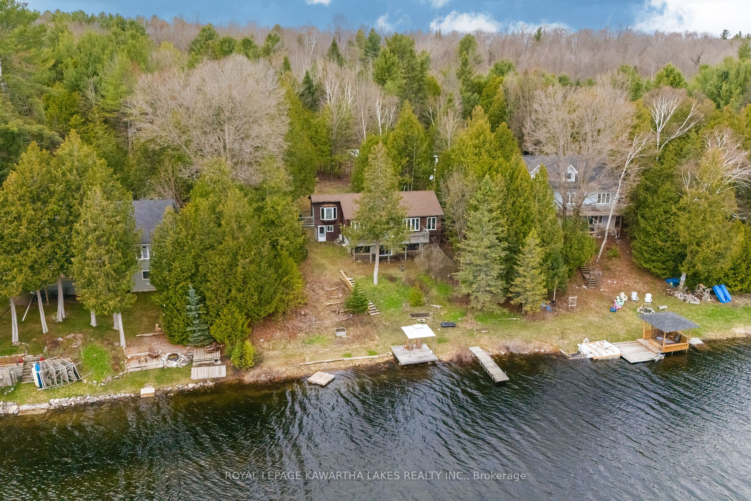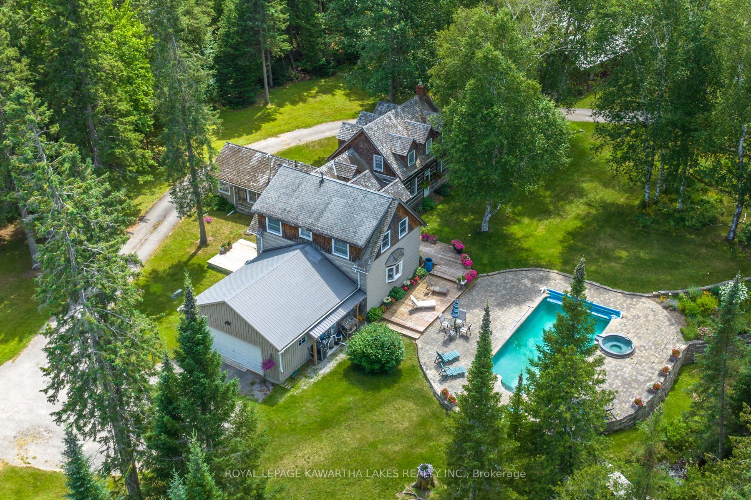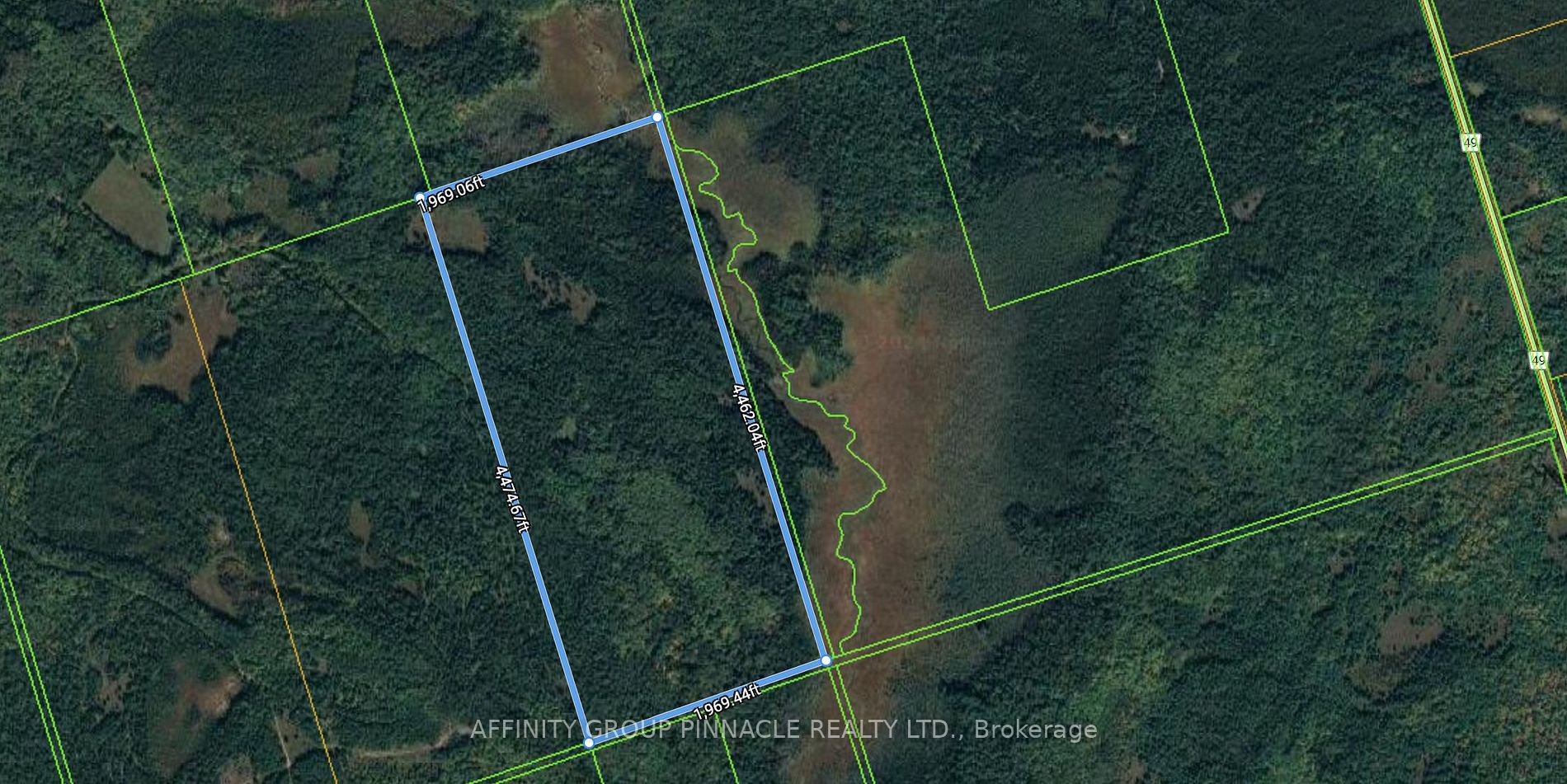124 Pinery Rd
$624,900/ For Sale
Details | 124 Pinery Rd
Welcome to the Pinery, where tranquility meets modern living. Nestled on over 1 acre of lush greenery, this 3+1 bedroom, 2-bathroom home offers the perfect blend of serenity and convenience. Step inside this charming ranch-style bungalow and be greeted by a spacious open-concept living room, seamlessly flowing into a large eat-in kitchen/dining area. Natural light floods the space, highlighting the breathtaking backyard views, creating an inviting ambiance for family gatherings or entertaining guests.With a walkout basement offering versatile living options, including in-law suite potential, this home caters to the needs of any lifestyle. The lower level features a generously sized bedroom, a comfortable living area, a dining space, and a full bathroom, ensuring ample space for relaxation and privacy.Indulge in the beauty of nature just minutes away from the Burnt River and Fenelon Falls, offering endless opportunities for outdoor adventures such as fishing, boating, and hiking. ATV enthusiasts will appreciate the convenience of nearby trails, perfect for exploring the scenic landscape.Conveniently located on a school bus route, this home combines the tranquility of countryside living with the practicality of accessibility to essential amenities and services.Don't miss the chance to make this your own private countryside oasis. Schedule a showing today and discover the endless possibilities awaiting you at this remarkable property.
Room Details:
| Room | Level | Length (m) | Width (m) | |||
|---|---|---|---|---|---|---|
| Living | Main | 5.00 | 2.00 | |||
| Kitchen | Main | 3.00 | 4.00 | |||
| Dining | Main | 3.00 | 3.00 | |||
| Bathroom | Main | 2.00 | 2.00 | |||
| Prim Bdrm | Main | 4.00 | 4.00 | |||
| 2nd Br | Main | 4.00 | 3.00 | |||
| 3rd Br | Main | 2.00 | 4.00 | |||
| Utility | Lower | 4.00 | 3.00 | |||
| 4th Br | Lower | 3.00 | 3.00 | |||
| Kitchen | Lower | 4.00 | 3.00 | |||
| Bathroom | Lower | 1.00 | 3.00 | |||
| Rec | Lower | 4.00 | 7.00 |

