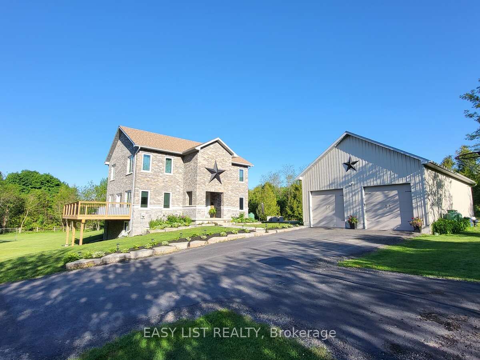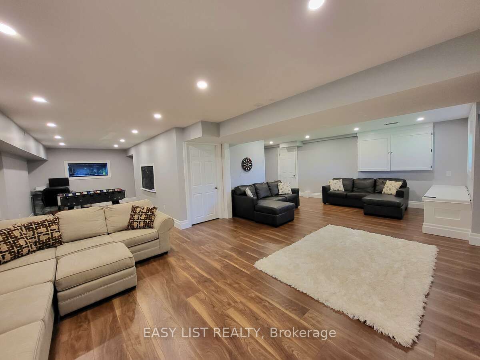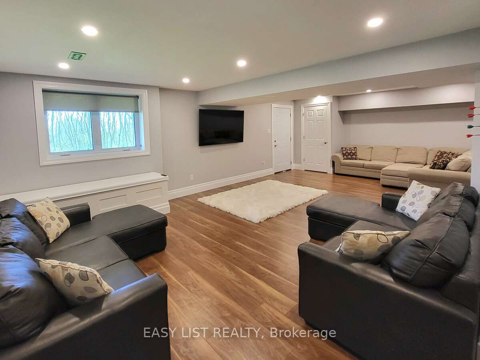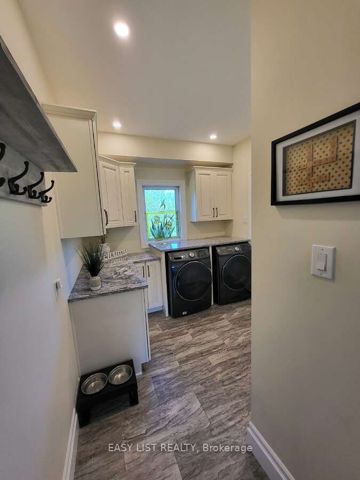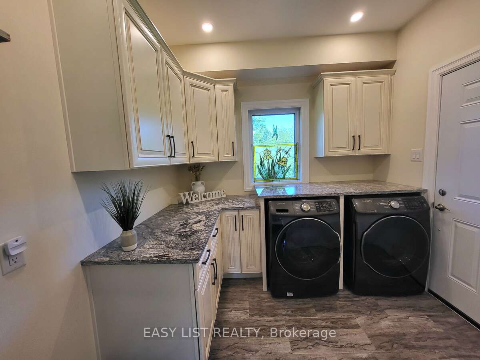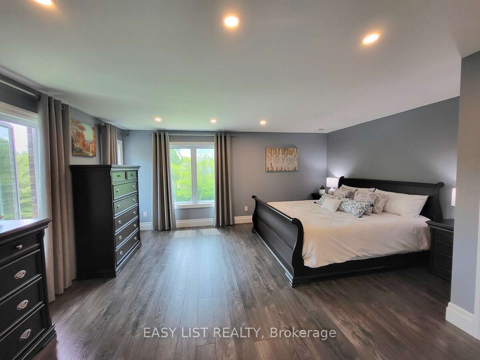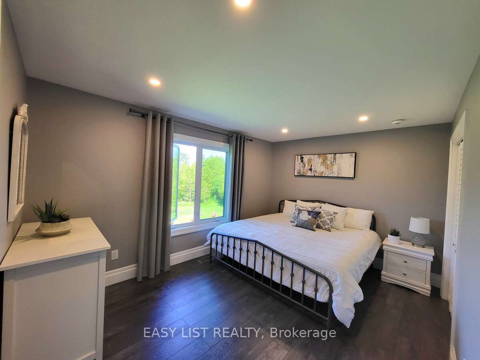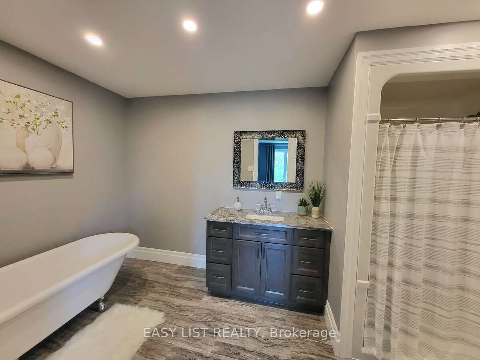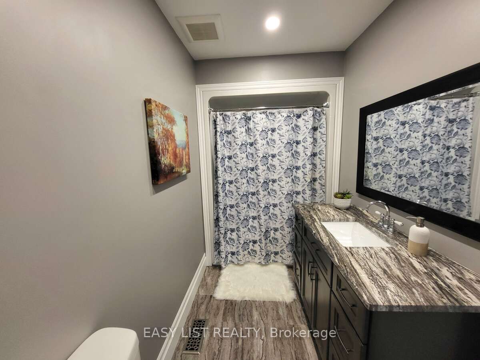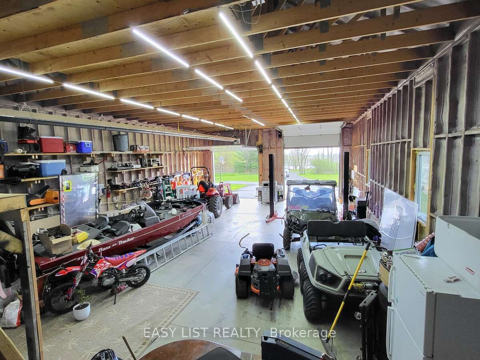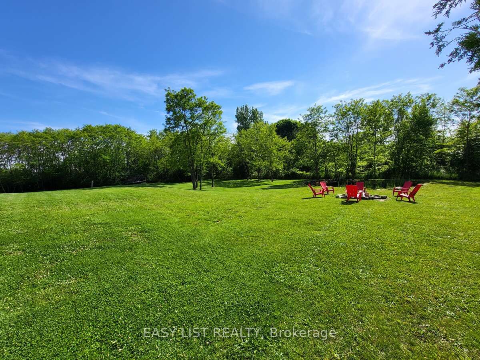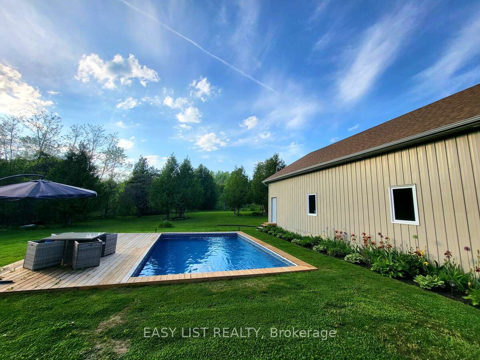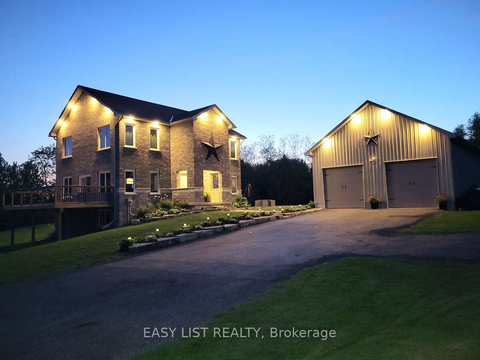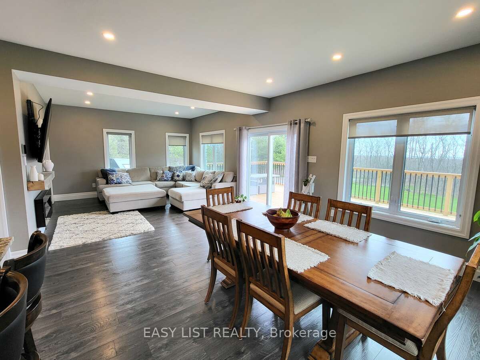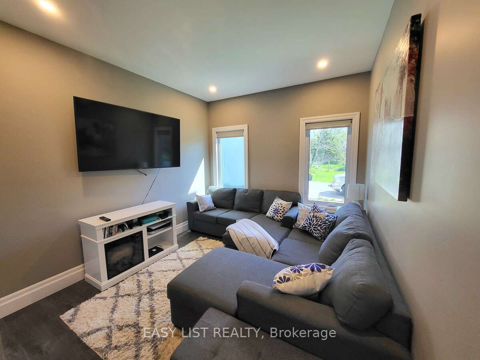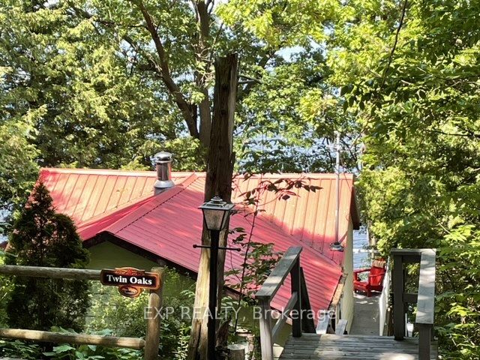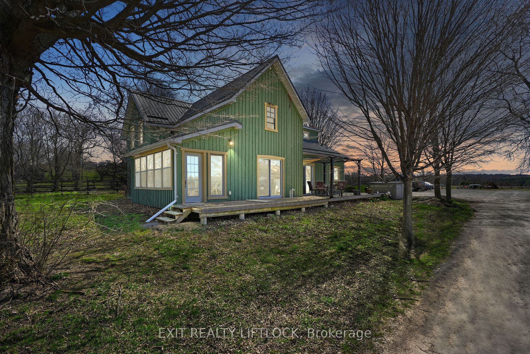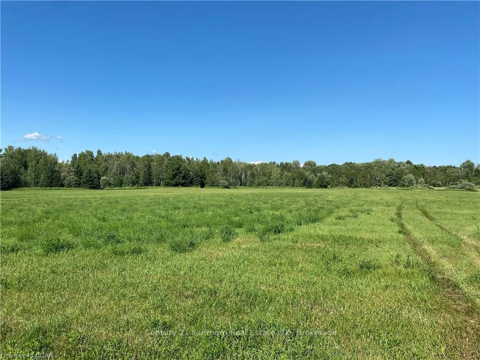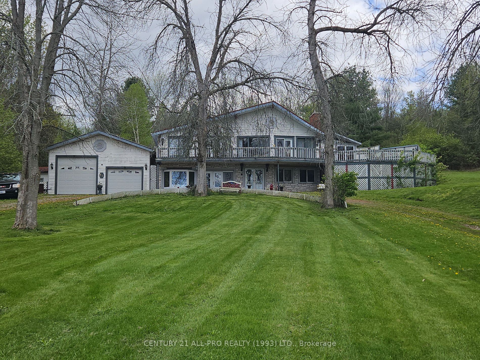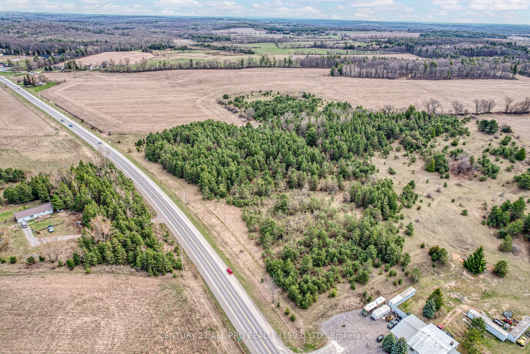11364 County Rd 2
$1,199,999/ For Sale
Details | 11364 County Rd 2
For more info on this property, please click the Brochure button below. Stunning custom built brick home, nestled on 2 acres with views of Lake Ontario in the beautiful hamlet of Grafton. Recently built in 2018 this home offers 2500 square feet of living space, with 4 large bedrooms and 4 bathroom plus an additional 1200 square foot finished walkout basement giving plenty of room for the entire family. Bright open concept main floor plan with large granite countertop breakfast bar, gourmet kitchen with custom solid wood cabinets and 9 foot ceiling with pot lights. The spacious living room walks onto the large deck that overlooks Lake Ontario and your 2 acres private oasis, prefect for entertaining or just relaxing. This high efficiency home comes with Bryant evaluation smart home heat pump and furnace, triple pane casement windows, 5 inches of closed cell spray foam giving r-35 in the walls and GenerLink back up generator system. Ideal property for self employed/home business with 30X50 dream heated shop, additional 12x50 loft above, a 9000lbs car hoist, 100 ample panel and plenty room for parking and storage. Enjoy country living in this prefect dream home.
Room Details:
| Room | Level | Length (m) | Width (m) | |||
|---|---|---|---|---|---|---|
| Kitchen | Main | 4.88 | 4.27 | |||
| Living | Main | 4.27 | 4.57 | |||
| Dining | Main | 4.27 | 4.57 | |||
| Office | Main | 3.05 | 3.66 | |||
| Media/Ent | Bsmt | 11.58 | 4.57 | |||
| Laundry | Main | 2.74 | 3.05 | |||
| Play | Bsmt | 4.27 | 4.27 | |||
| Bathroom | 2nd | 4.22 | 2.41 | |||
| Prim Bdrm | 2nd | 4.75 | 5.38 | |||
| 2nd Br | 2nd | 4.85 | 3.15 | |||
| 3rd Br | 2nd | 4.27 | 3.15 | |||
| 4th Br | 2nd | 3.12 | 3.96 |
