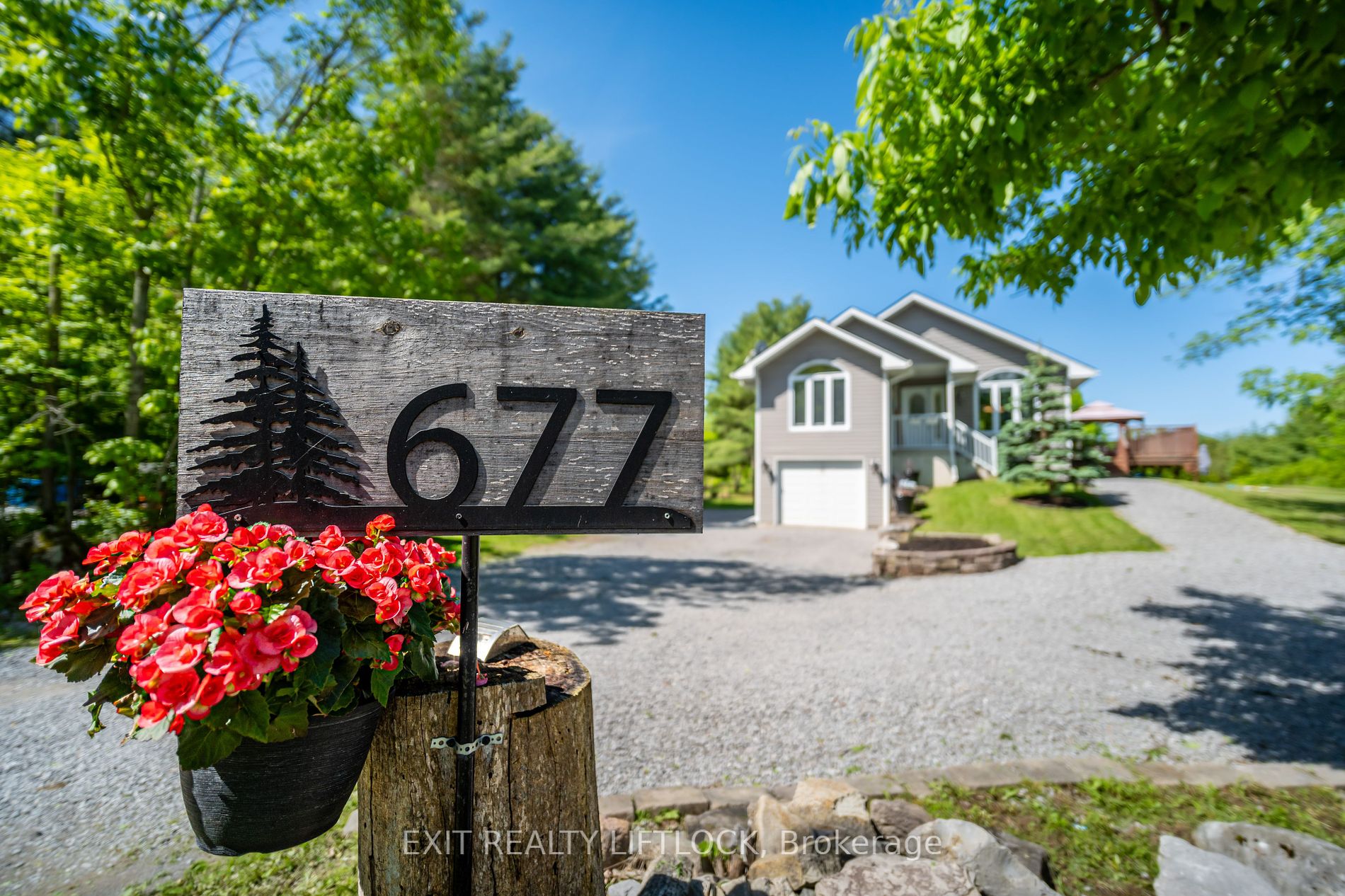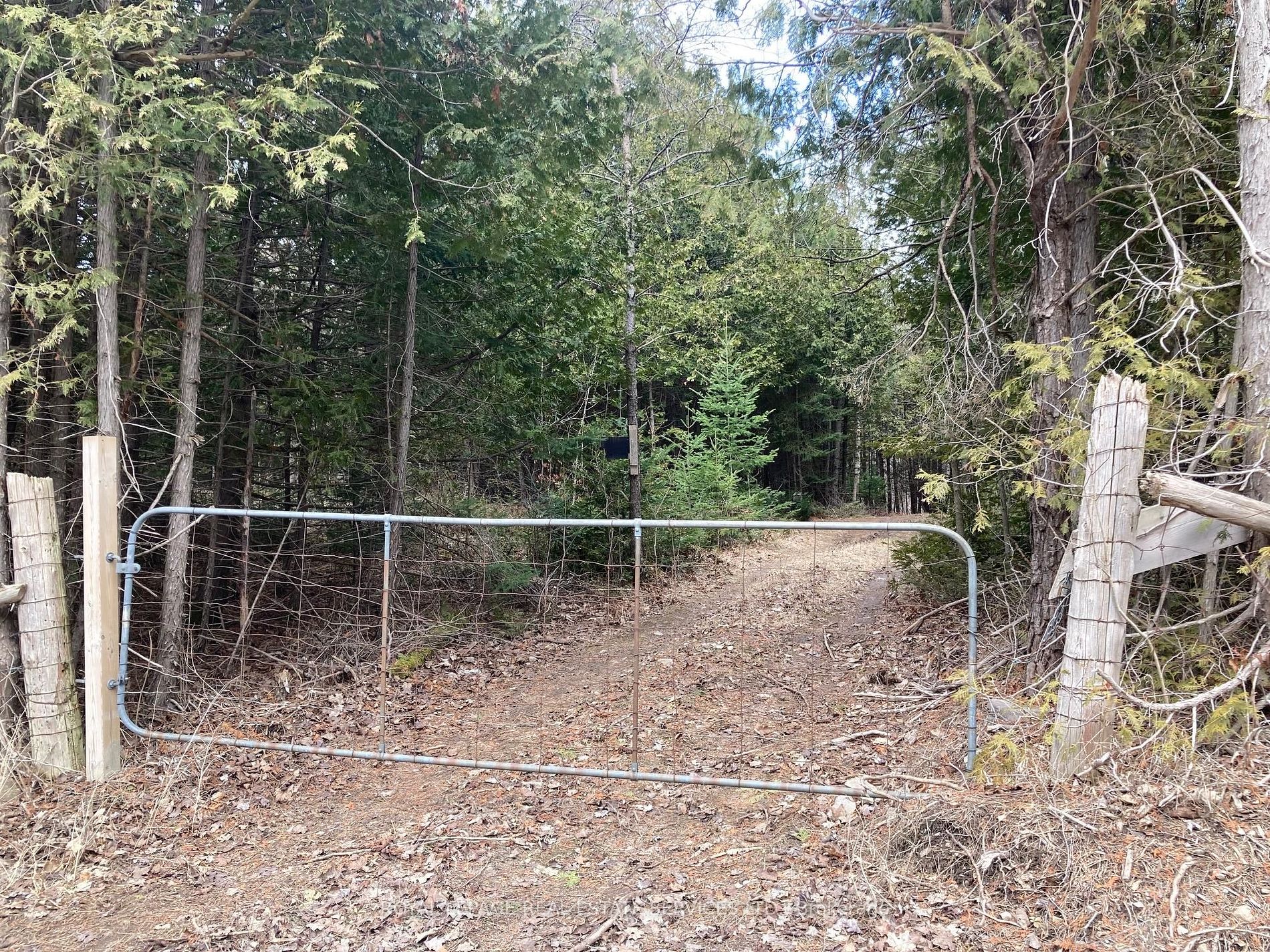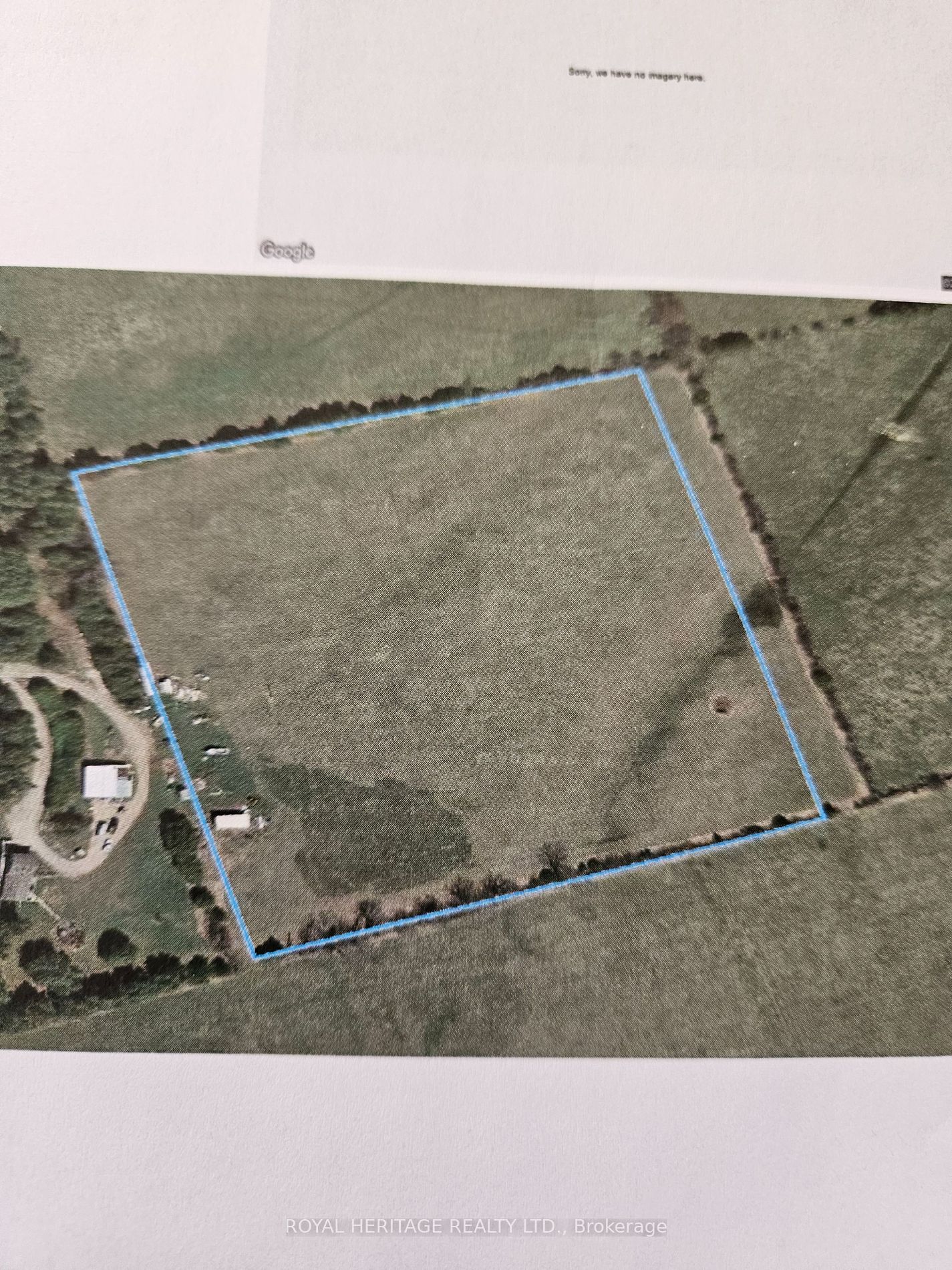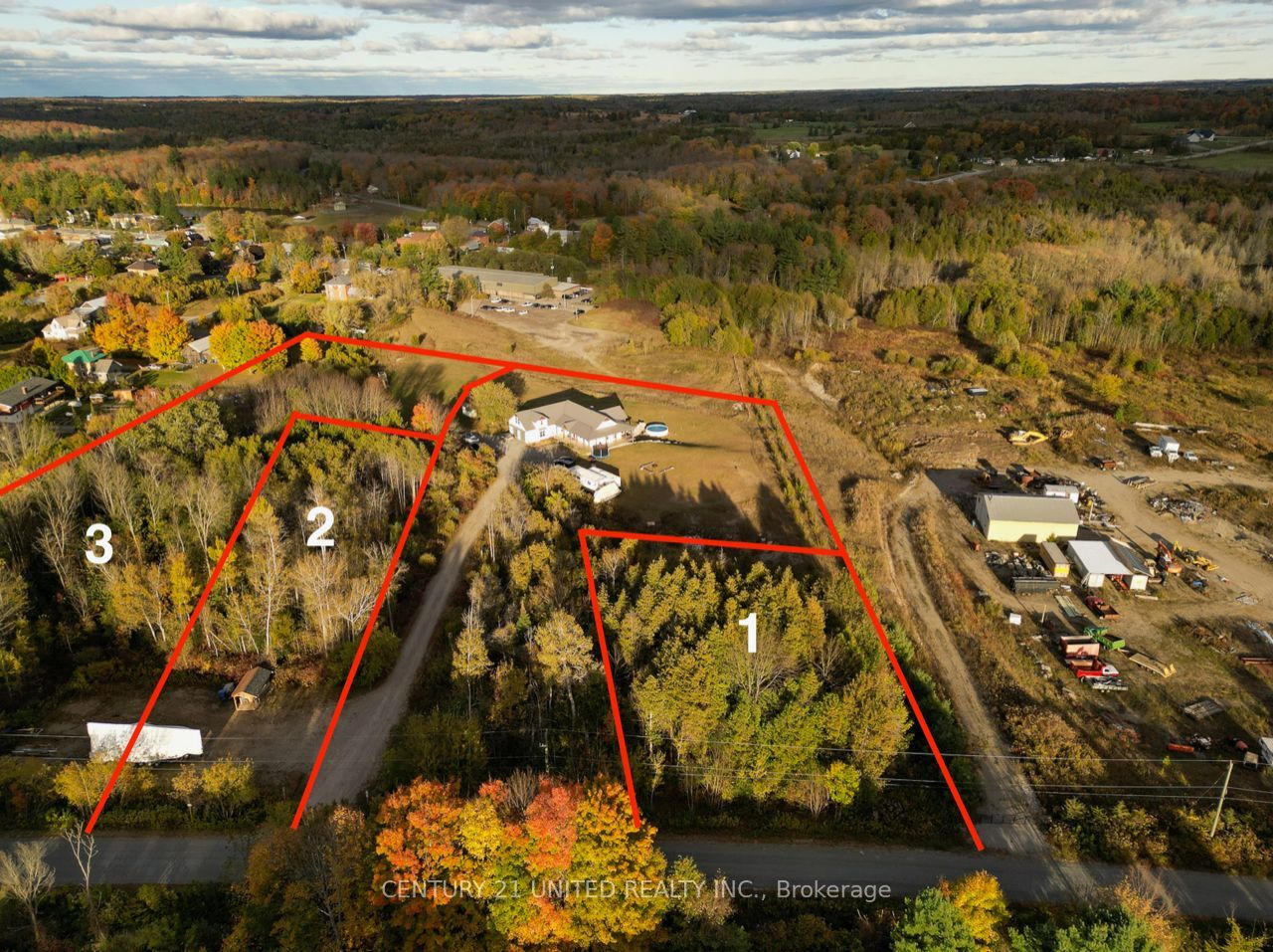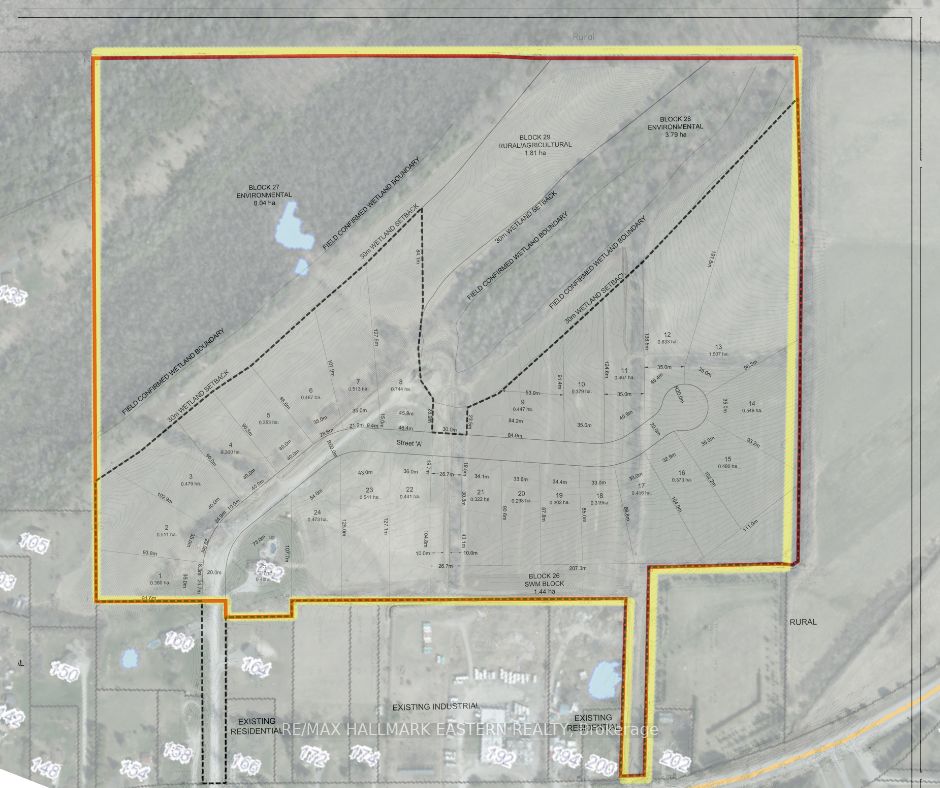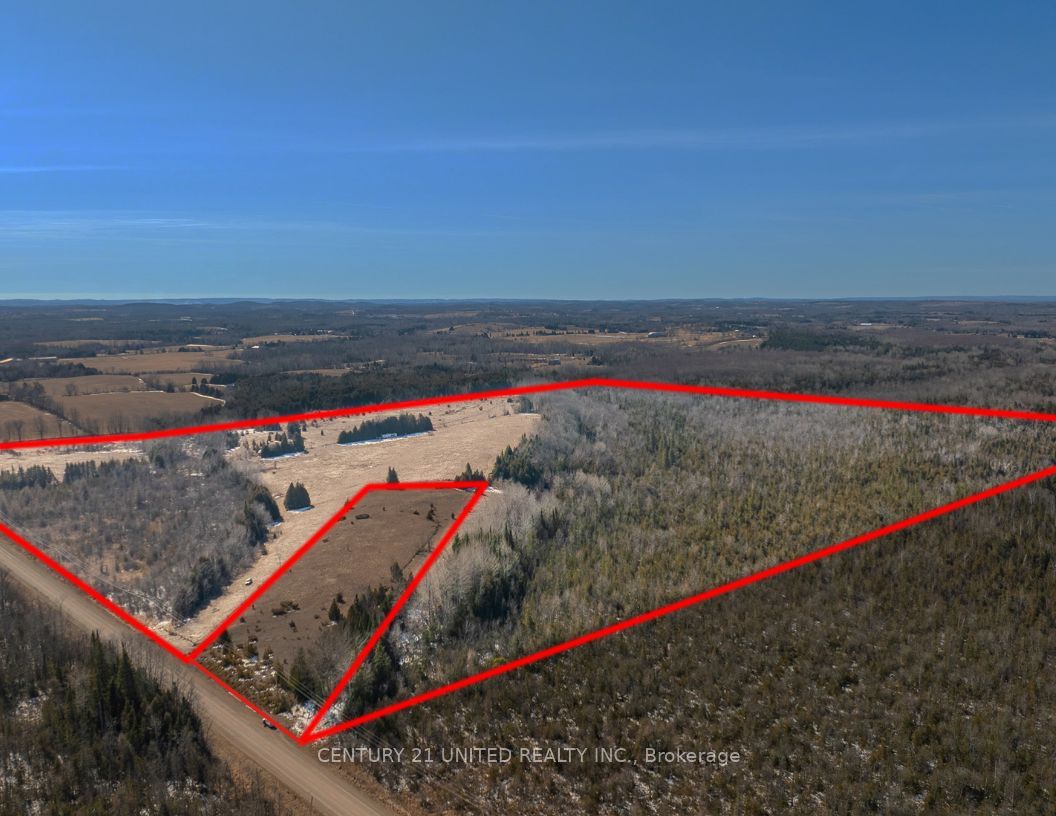2124 Mccracken's Landing Rd
$799,900/ For Sale
Details | 2124 Mccracken's Landing Rd
Wow! Fully renovated 4 bedroom, 2 bathroom home with modern updates on a 4 + acre heavily treed and private lot. The Heart of the home is the open concept custom kitchen, dining and living room amazing for entertaining. The Kitchen offers a large island with granite counter tops, modern cabinetry and pot lights. Hardwood floors throughout the main floor, spa like main bathroom and 3 generous sized main floor bedrooms. The dining room has a walkout to an oversize deck, easy access to the bbq, nice sitting area or great for watching nature or the kids play in the large level backyard. Large rec-room in the lower level with a wet bar and walkout basement to the backyard. Updated 3 pc bath and large bedroom with above-grade windows, either give your guests their own space, or potential for an in-law space with easy accessibility. A quick scenic drive to Lakefield or Peterborough, steps away from Stoney lake, Close to golfing, hiking trails and all that nature has to offer. This beautiful home is the perfect spot for outdoor enthusiasts, growing families or multi-generational living! Seize your opportunity on this beautiful home!
Outdoor Generator Plug
Room Details:
| Room | Level | Length (m) | Width (m) | |||
|---|---|---|---|---|---|---|
| Kitchen | Main | 3.86 | 3.28 | Combined W/Dining | Granite Counter | Combined W/Living |
| Dining | Main | 2.75 | 3.28 | Combined W/Kitchen | W/O To Deck | O/Looks Backyard |
| Living | Main | 5.03 | 4.35 | |||
| Prim Bdrm | Main | 3.68 | 4.30 | |||
| 2nd Br | Main | 3.01 | 4.25 | |||
| 3rd Br | Main | 2.55 | 3.22 | |||
| Bathroom | Main | 3.17 | 3.28 | 4 Pc Bath | ||
| Family | Bsmt | 4.91 | 7.53 | Wet Bar | W/O To Yard | |
| 4th Br | Bsmt | 4.60 | 3.31 | Above Grade Window | ||
| Bathroom | Bsmt | 1.97 | 2.81 | 3 Pc Bath | ||
| Utility | Bsmt | 3.35 | 3.62 | |||
| Office | Bsmt | 1.33 | 14.70 |


