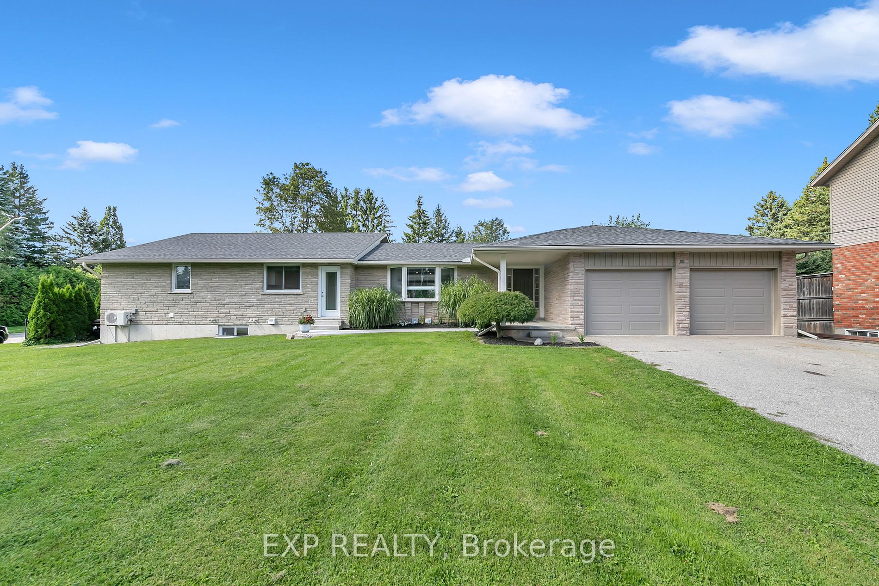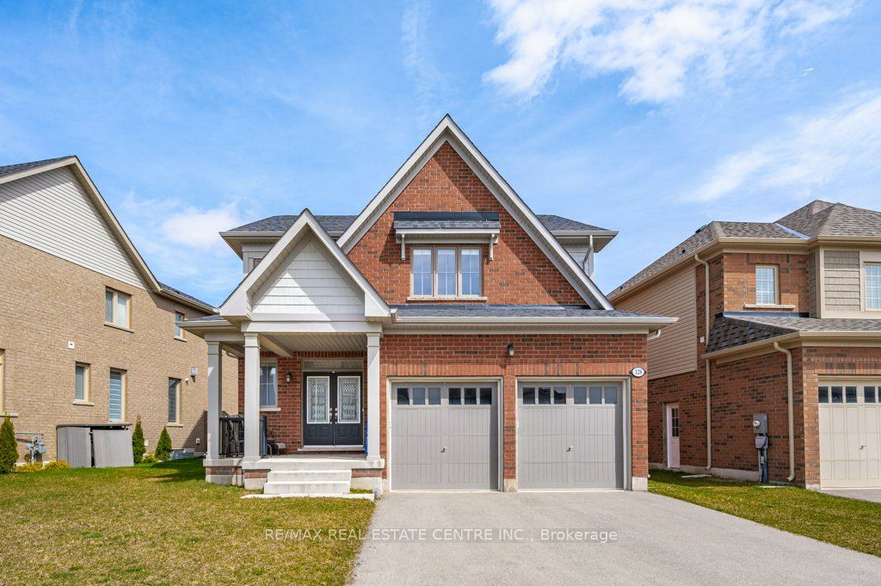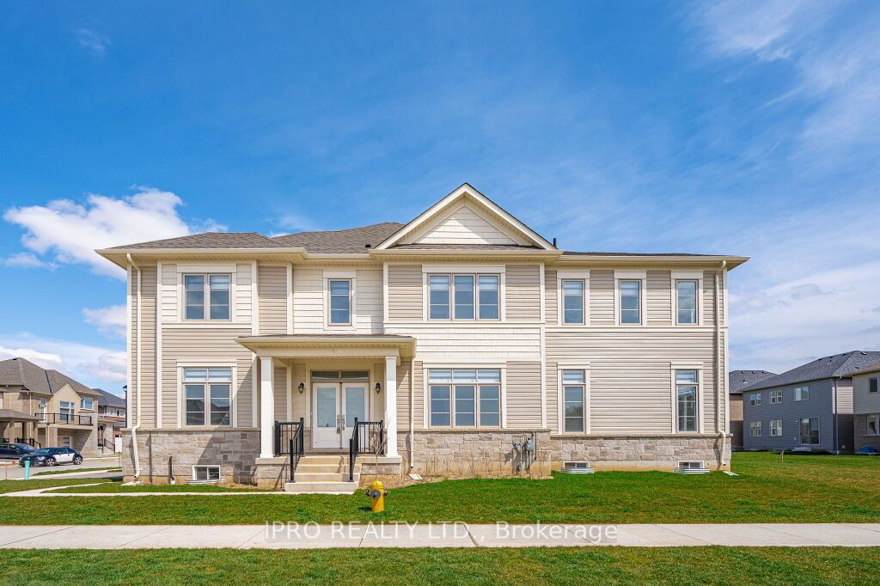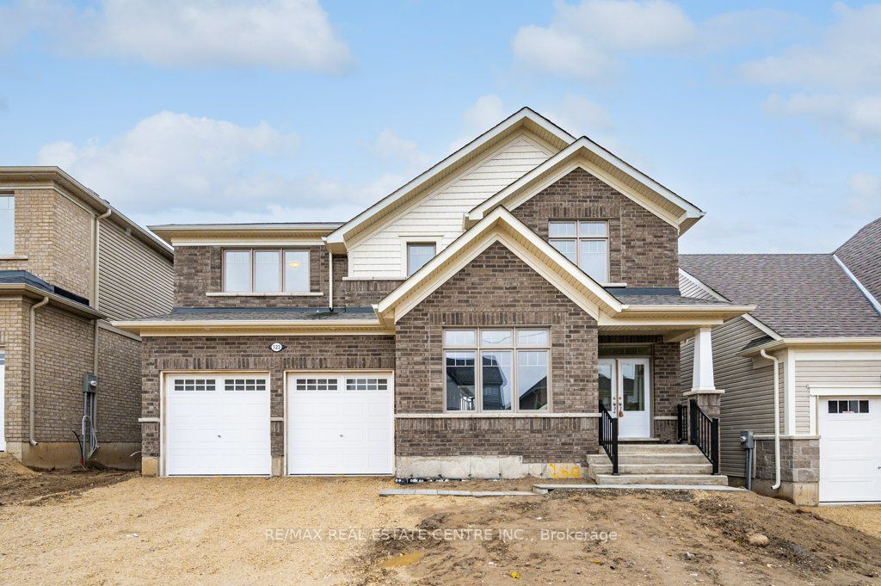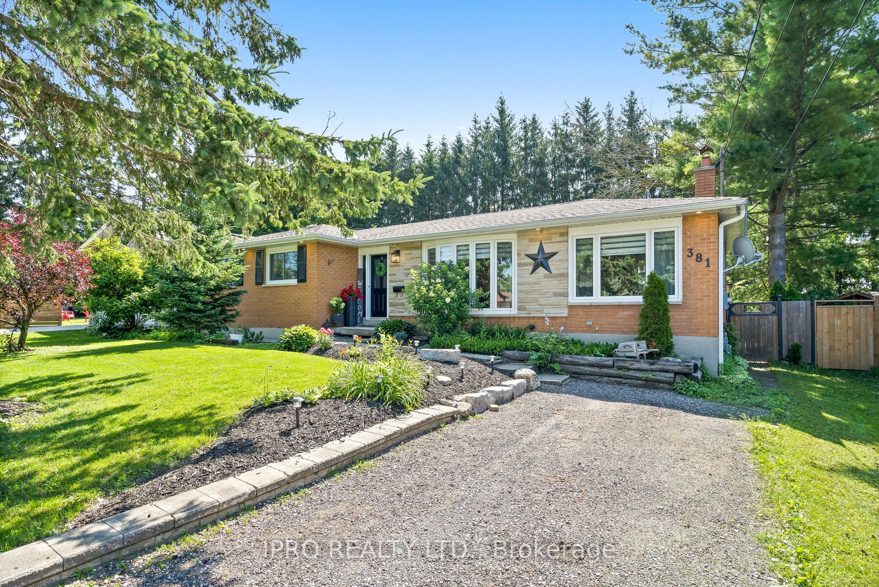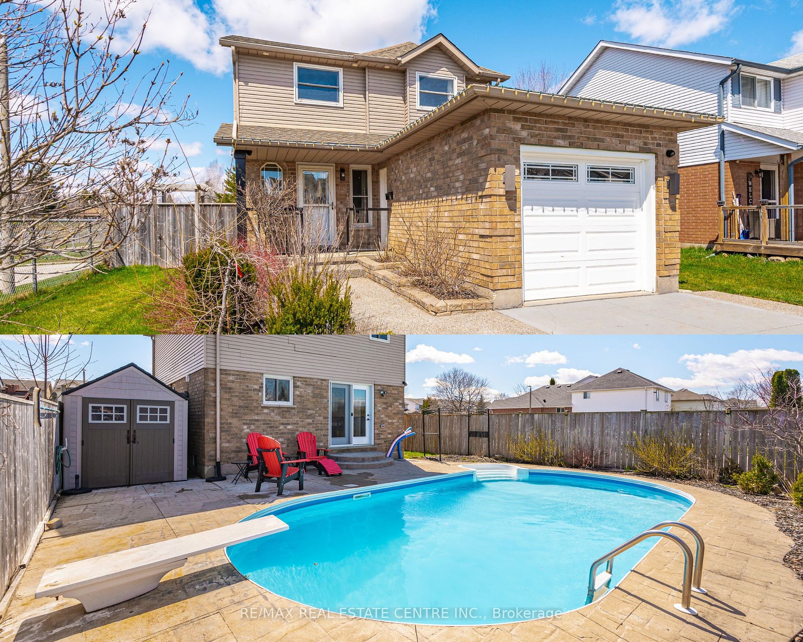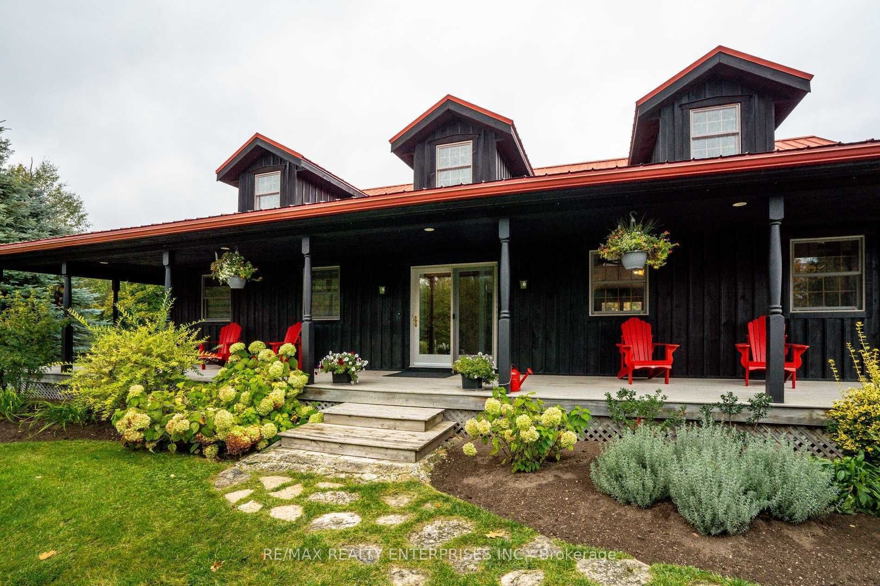530 St Andrew St E
$1,849,900/ For Sale
Details | 530 St Andrew St E
Waterfront breathtaking panoramic lake like views. Deep water for recreational activities. Long driveway to shoreline & tons of parking. Engineered construction, ICF foundation, Arriscraft Executive stone, extensive insulation, supplementary in-floor water heating. Insulated garage w/ heated floor. Wheelchair accessibility to main floor bedroom & 3 pc bath w/ roll-in shower. Main floor open concept living/dining with multiple walkouts, gas fireplace, 9 ft ceilings & huge kitchen. Separate wing housing the 2nd floor great room featuring cathedral ceiling, cheater ensuite, covered balcony & in-law potential. Stunning primary suite features sliding glass doors to a huge balcony overlooking acres of river & greenspace, a sitting area & 5 pc ensuite with walk-in shower. An additional 2 bedrooms, 4pc bath w/6' jet tub & laundry complete this level. The large bright loft has its own private covered balcony overlooking the river. Short walk to picturesque downtown. 30 min to KW & 401
Short walk to picturesque downtown. 30 min to KW & 401. Minutes to Elora & Guelph. Near many amenities, new hospital & great schools
Room Details:
| Room | Level | Length (m) | Width (m) | |||
|---|---|---|---|---|---|---|
| Br | Main | 3.56 | 3.05 | Hardwood Floor | O/Looks Frontyard | Pocket Doors |
| Bathroom | Main | 1.78 | 2.75 | Heated Floor | 3 Pc Bath | Tile Floor |
| Kitchen | Main | 3.60 | 4.90 | Overlook Water | Open Concept | W/O To Patio |
| Dining | Main | 3.60 | 4.50 | Overlook Water | W/O To Deck | W/O To Patio |
| Living | Main | 7.20 | 5.30 | W/O To Greenbelt | Overlook Water | Fireplace |
| 2nd Br | 2nd | 3.70 | 3.50 | Heated Floor | Overlook Water | |
| 3rd Br | 2nd | 3.70 | 3.50 | O/Looks Frontyard | Heated Floor | |
| Bathroom | 2nd | 2.92 | 2.95 | Whirlpool | 4 Pc Bath | Tile Floor |
| Great Rm | 2nd | 6.53 | 6.35 | W/O To Balcony | Overlook Water | Cathedral Ceiling |
| Prim Bdrm | 2nd | 8.53 | 5.69 | Balcony | Overlook Water | Heated Floor |
| Bathroom | 2nd | 2.95 | 4.37 | Heated Floor | 5 Pc Ensuite | Walk-in Bath |
| Loft | 3rd | 12.67 | 5.00 | Balcony | Overlook Water | Ceiling Fan |


