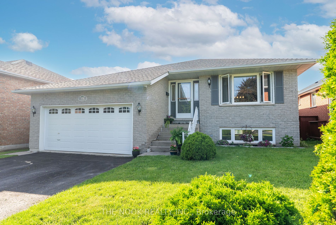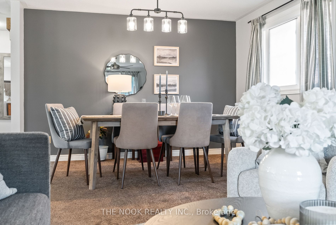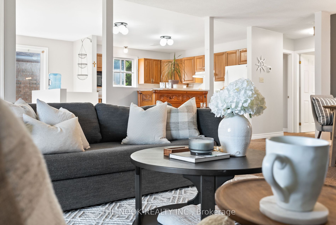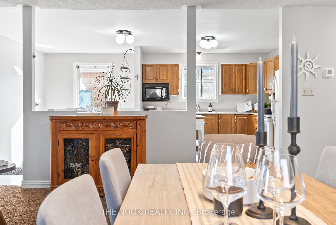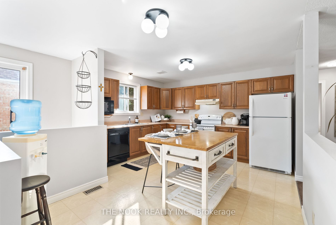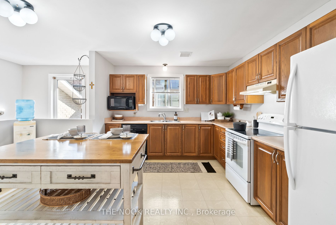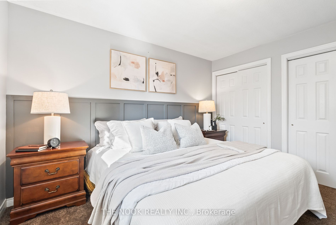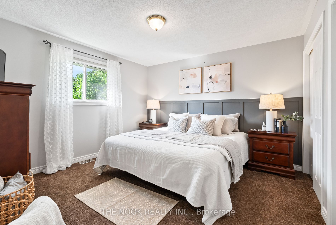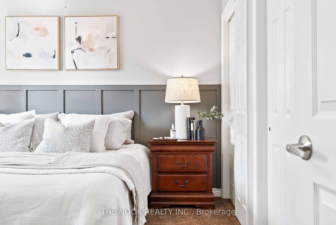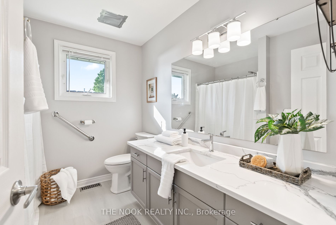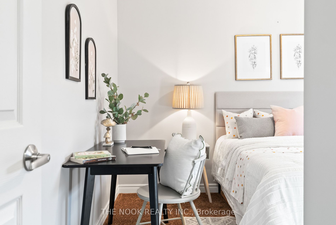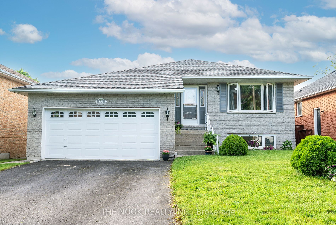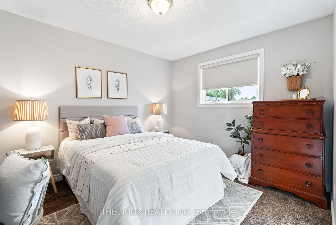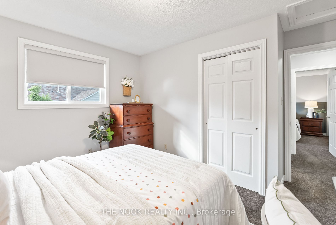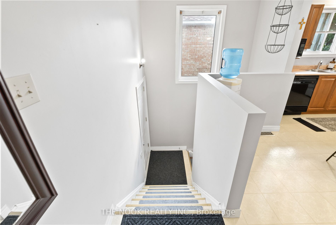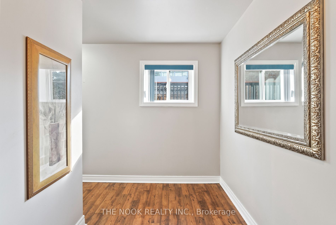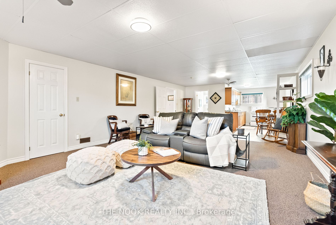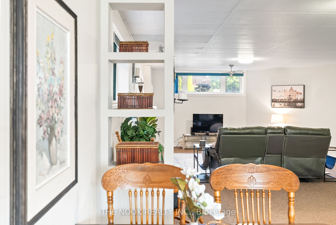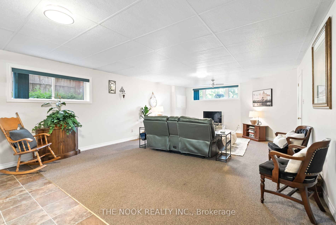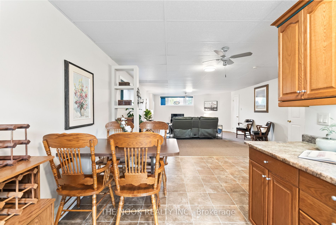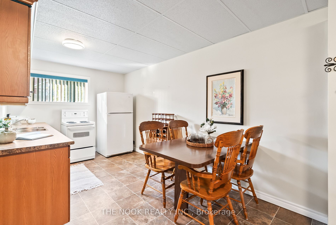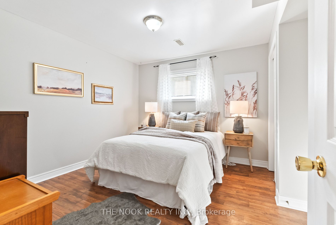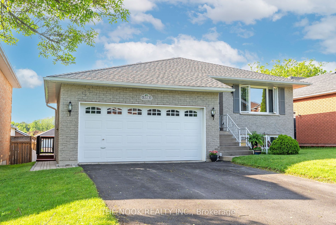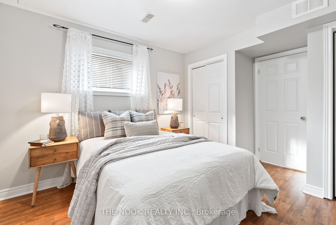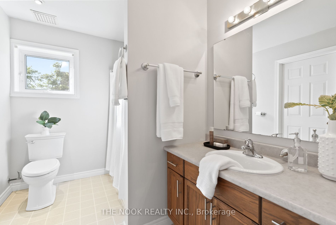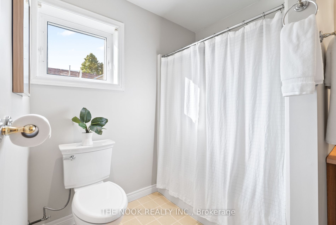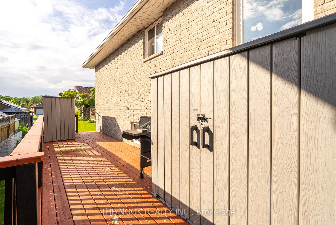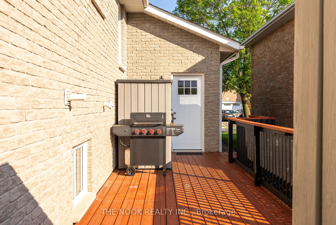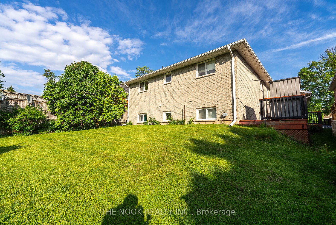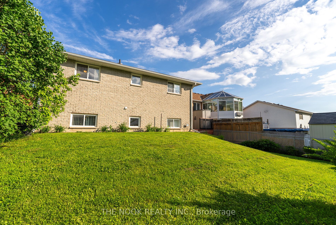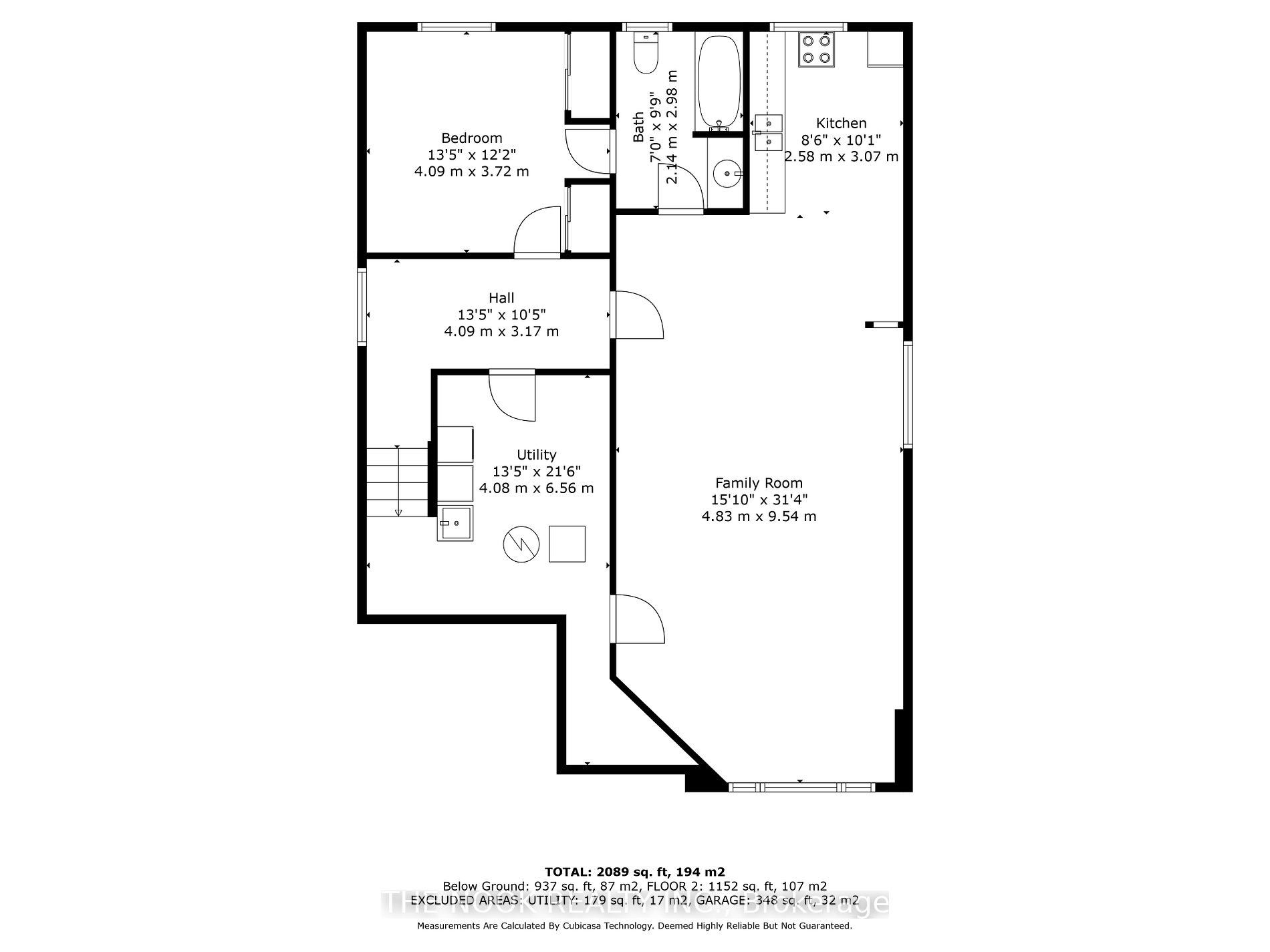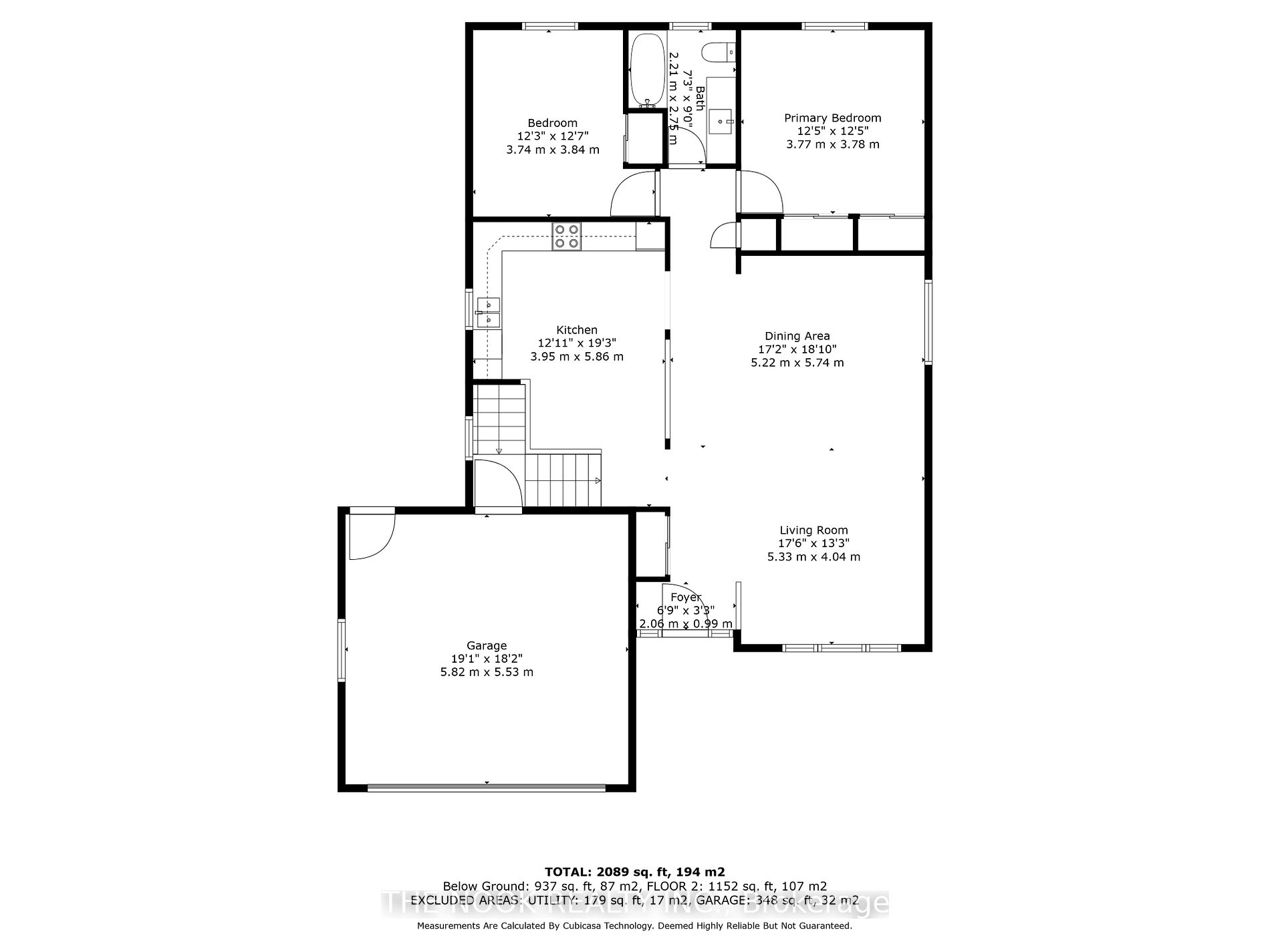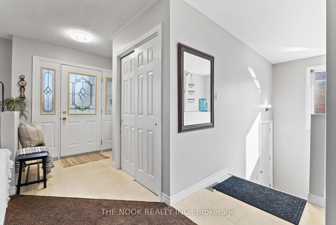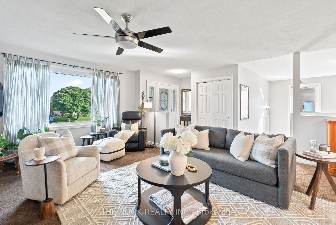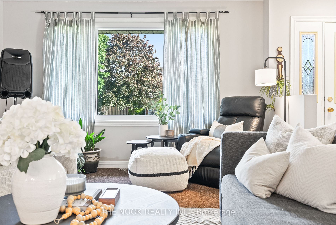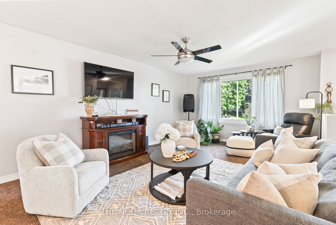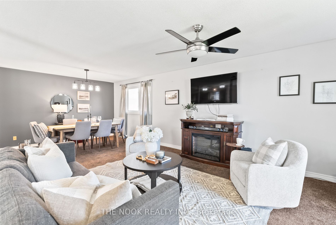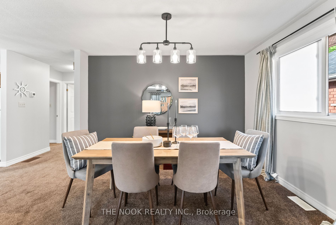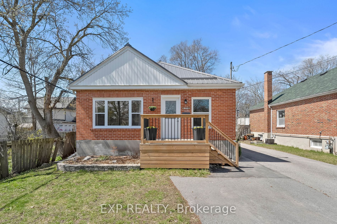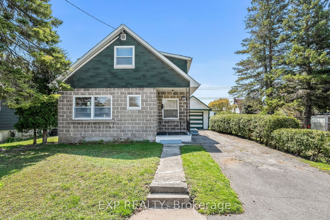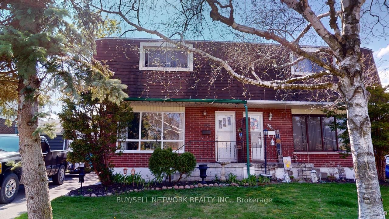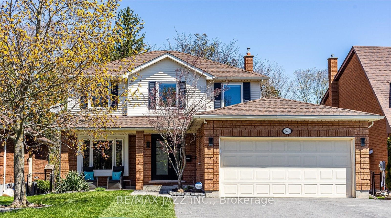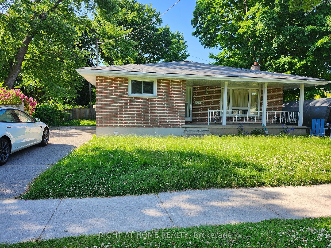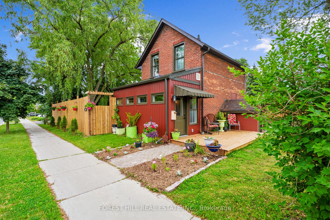558 Westman Ave
$724,900/ For Sale
Details | 558 Westman Ave
Welcome to your ideal home nestled in the heart of a prime neighborhood, just a stone's throw away from the vibrant energy of the nearby college campus, but still providing you with the peace and tranquility of this family friendly neighbourhood. This meticulously crafted 2+1-bedroom home boasts not only comfort and style but also the versatility of a finished basement with in-law capabilities, offering a truly multifunctional living space. Or for you parents looking to invest in their children's comfort during the school year this home is perfect for you! Offering the best of both worlds, proximity to campus life while ensuring peace and quiet for focused living. The main floor offers 2 cozy bedrooms for privacy, along with a nice size eat-in kitchen and inviting living space. Downstairs, a bonus bedroom with its own amenities, perfect for a roommate or extra privacy. With its own kitchenette, and bathroom facilities, this versatile space is perfect for accommodating guests, in-laws, or even generating rental income. Whether utilized as a cozy guest suite, a recreational area, or a private retreat, the basement adds valuable square footage and functionality to this already impressive home. Don't miss your chance to make this exceptional property your own. Whether you're a first-time homebuyer, a growing family, or an investor seeking rental potential, this home offers the perfect combination of comfort, convenience, and community.
This Home Is Walking Distance To The Sir Sanford Fleming Sutherland Campus And Conveniently Located Near Parks, Schools, Public Transportation, Costco And More! Offers anytime! Schedule a viewing today!
Room Details:
| Room | Level | Length (m) | Width (m) | |||
|---|---|---|---|---|---|---|
| Living | Main | 5.36 | 4.05 | Combined W/Dining | Broadloom | |
| Dining | Main | 5.24 | 5.52 | Combined W/Living | ||
| Kitchen | Main | 3.69 | 5.88 | O/Looks Dining | ||
| Prim Bdrm | Main | 3.81 | 3.81 | Broadloom | ||
| 2nd Br | Main | 3.75 | 3.89 | Broadloom | ||
| Family | Lower | 4.60 | 9.57 | |||
| Kitchen | Lower | 2.62 | 3.05 | |||
| Br | Lower | 4.11 | 3.72 |
