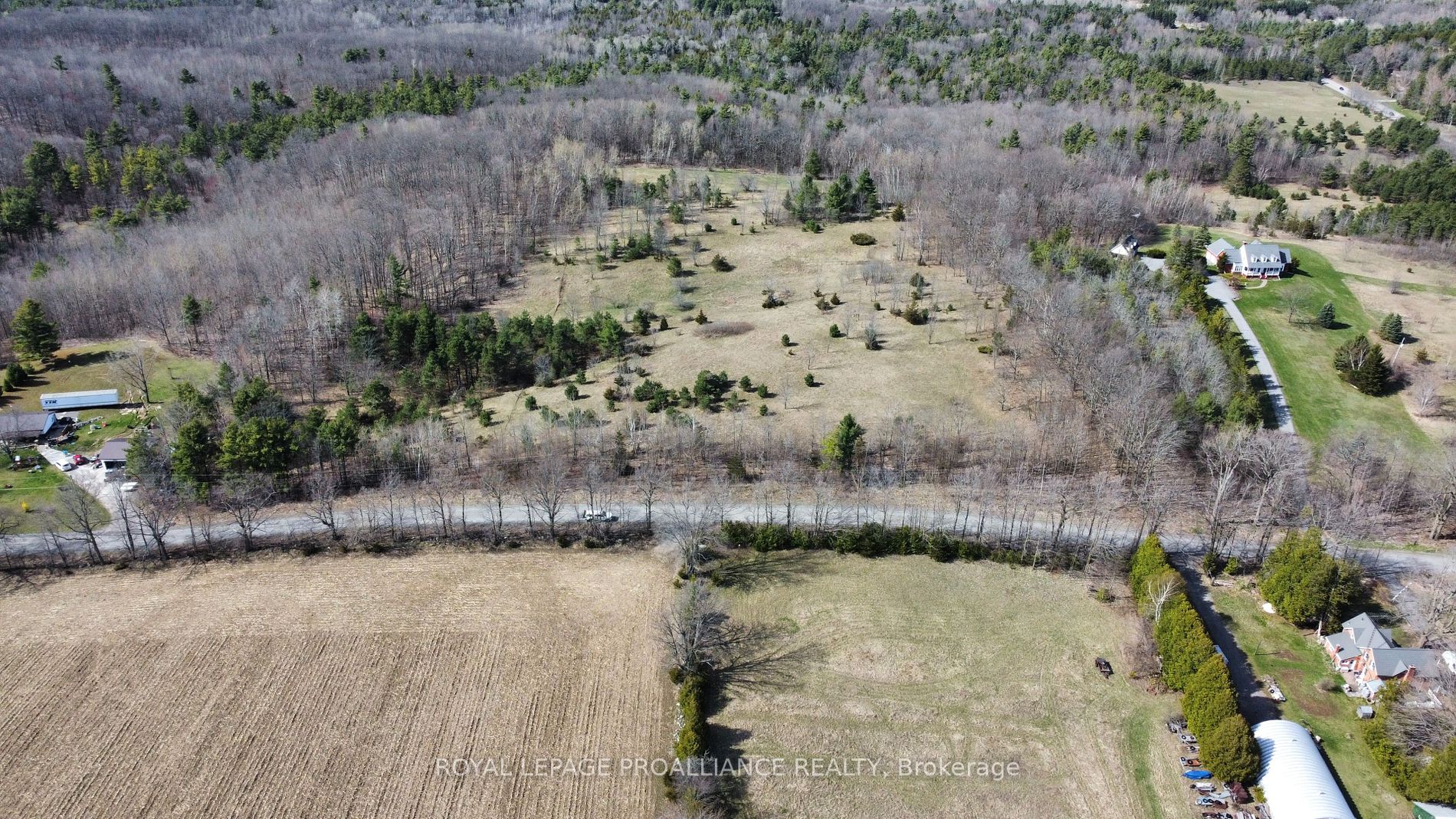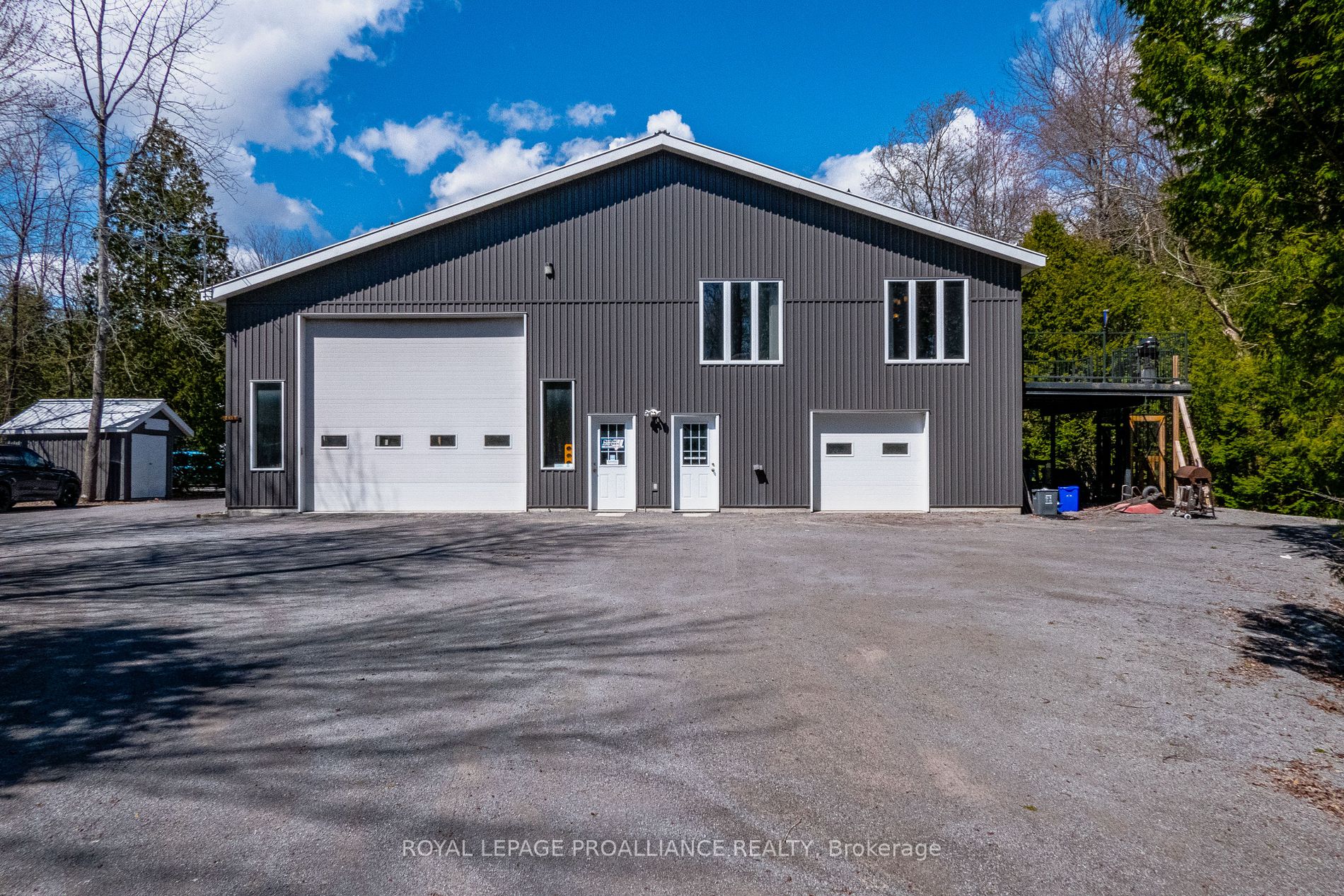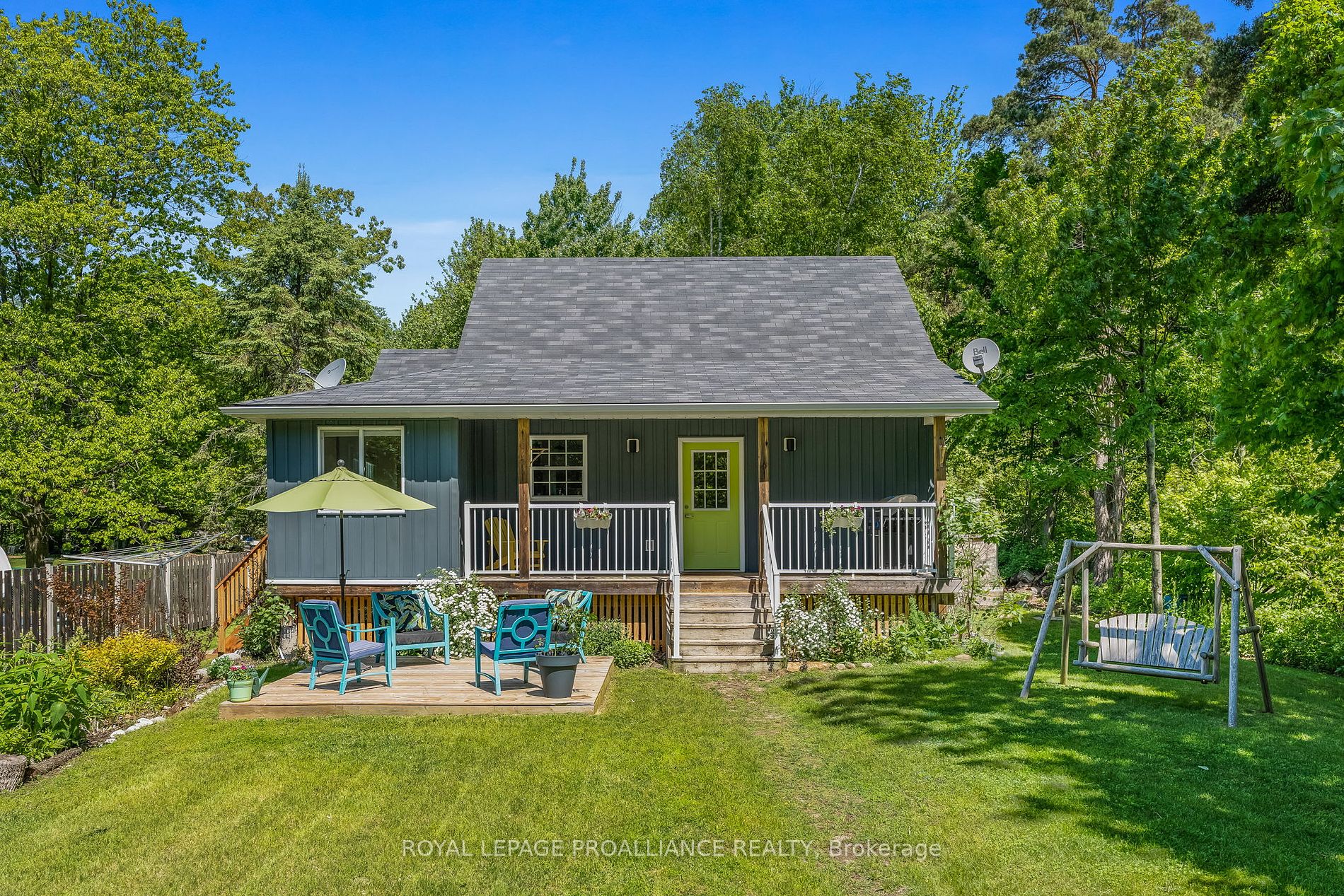123 Bauer Rd
$1,169,000/ For Sale
Details | 123 Bauer Rd
This intricately designed Brighton home offers luxury and privacy on 2.14 serene acres with 4 bedrooms and 3 bathrooms. Located on a quiet road nestled in nature, the open layout features vaulted ceilings with timber frames. The living area boasts a propane fireplace and large windows to soak in the natural light. The kitchen includes stainless steel appliances, a centre island, and a built-in bar fridge. Enjoy a screened-in porch on the main level and in-floor heat in the primary bedroom ensuite. The finished basement features a walkout and 2 additional bedrooms, while the spacious yard includes a fire pit, play structure, and wooded trails. The expansive driveway offers a 2-car detached heated garage with electricity, and a 2-car timber frame carport. Experience luxury and tranquility in this unique home close to highway 401, amenities, and the Timber Ridge Golf Course.
age of home and all major mechanics - 2014
Room Details:
| Room | Level | Length (m) | Width (m) | |||
|---|---|---|---|---|---|---|
| Kitchen | Main | 5.47 | 3.85 | Stainless Steel Appl | Pantry | Centre Island |
| Living | Main | 5.69 | 4.22 | Hardwood Floor | Cathedral Ceiling | Fireplace |
| Dining | Main | 5.72 | 4.07 | Hardwood Floor | Cathedral Ceiling | |
| Prim Bdrm | Main | 5.27 | 4.55 | 3 Pc Ensuite | Hardwood Floor | W/I Closet |
| Bathroom | Main | 1.65 | 2.16 | 2 Pc Bath | ||
| 2nd Br | Main | 3.11 | 3.25 | Hardwood Floor | ||
| Laundry | Main | 2.85 | 2.16 | |||
| 3rd Br | Lower | 5.16 | 3.45 | |||
| 4th Br | Lower | 5.05 | 3.70 | |||
| Family | Lower | 7.23 | 8.29 | W/O To Yard | Fireplace | |
| Office | Lower | 5.17 | 3.49 | |||
| Bathroom | Lower | 2.70 | 3.26 | 4 Pc Bath |




