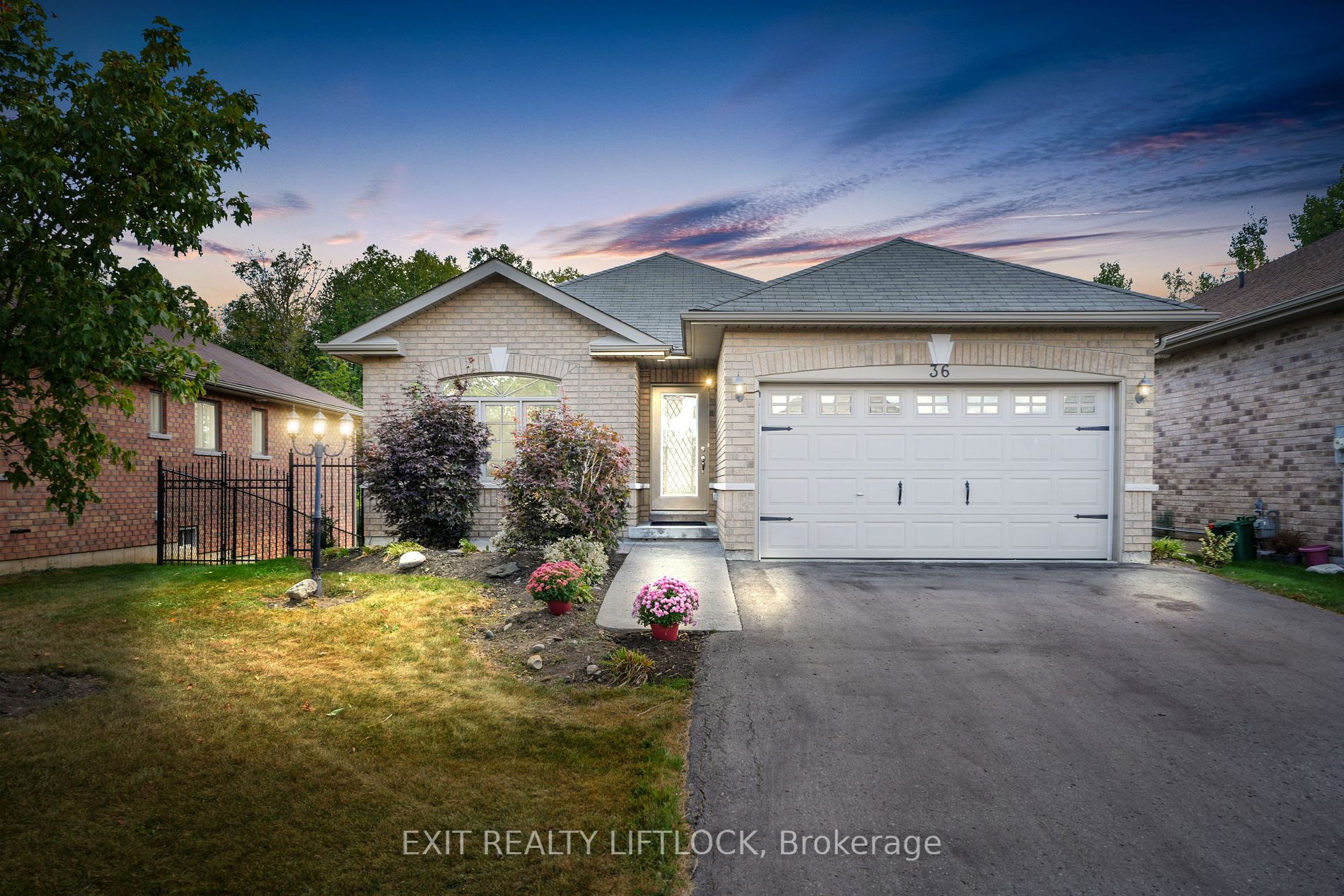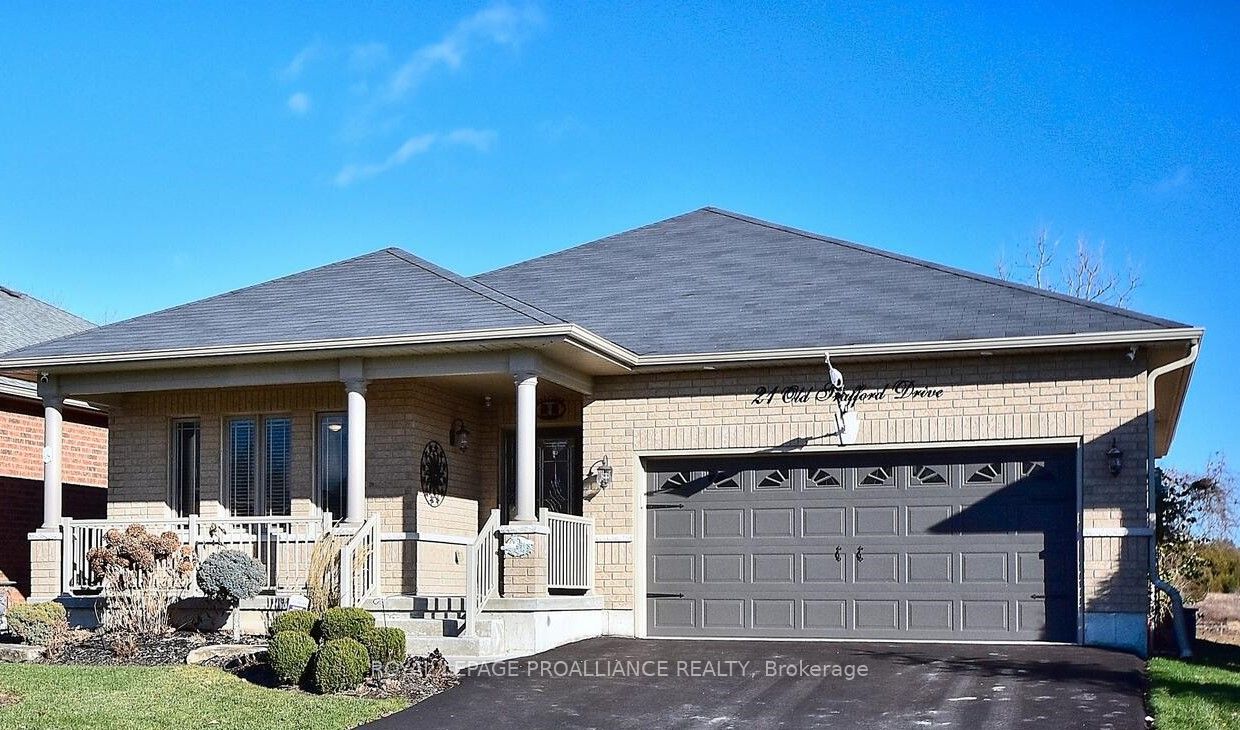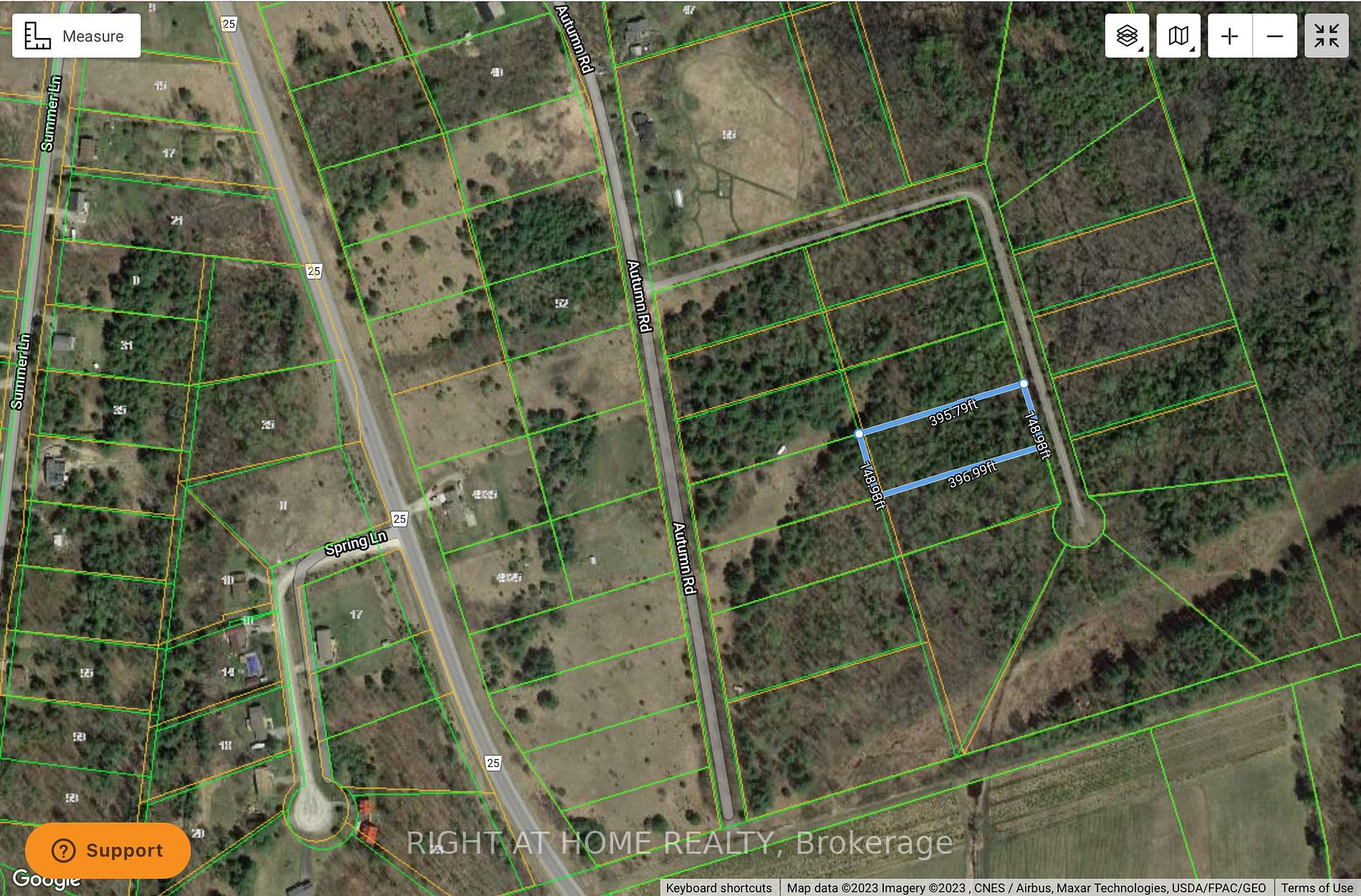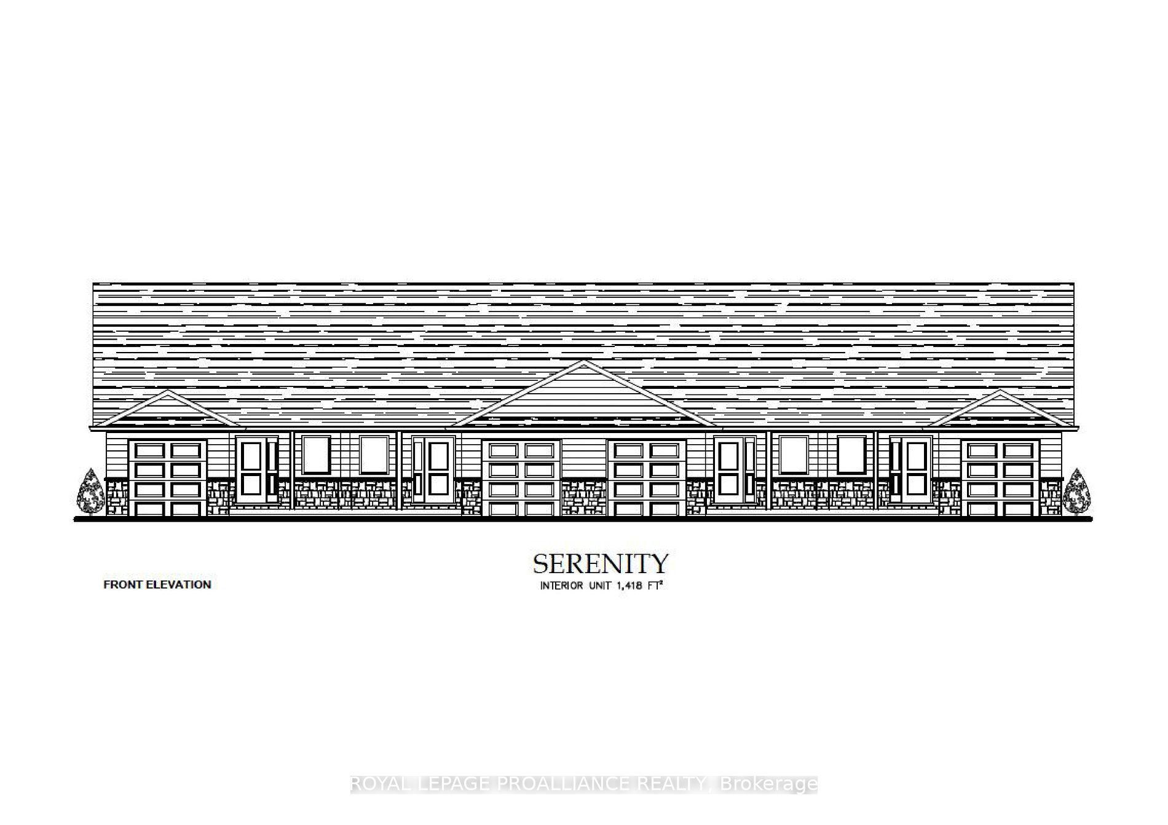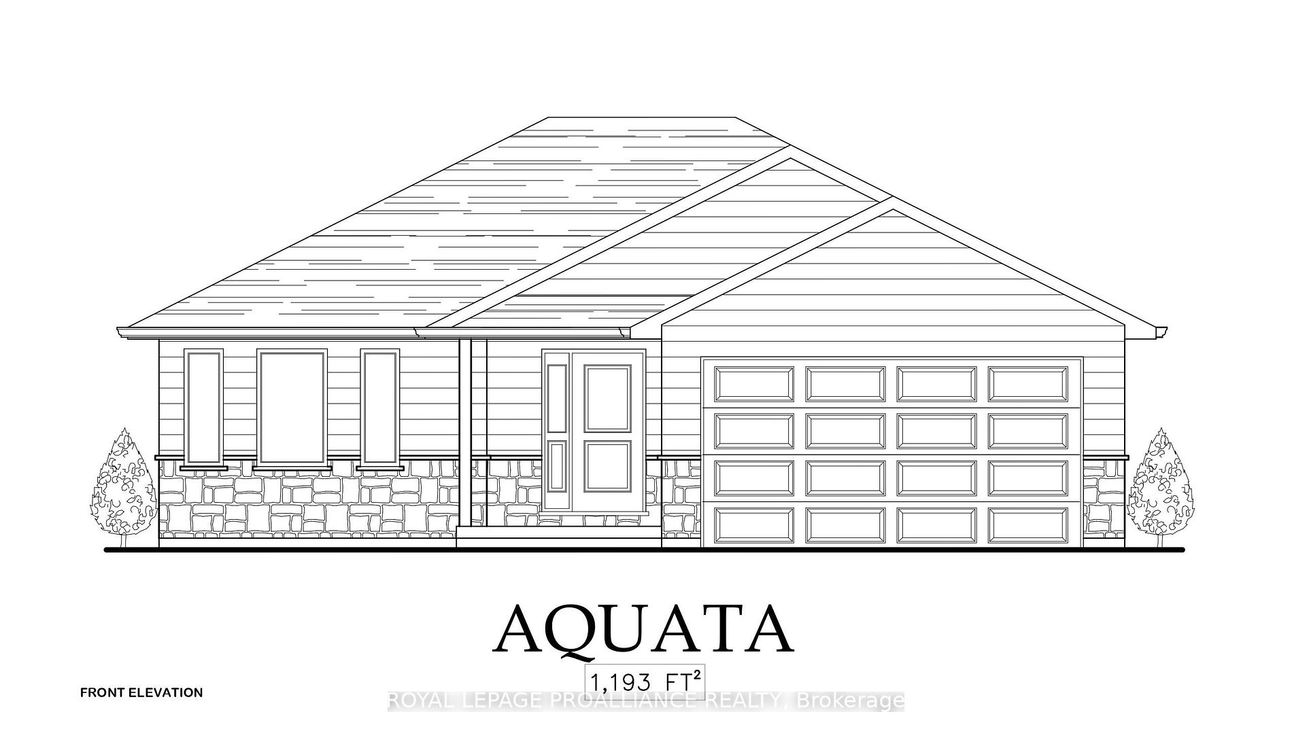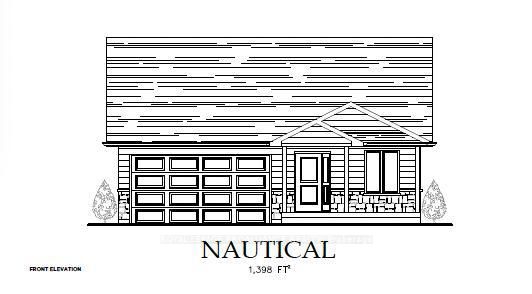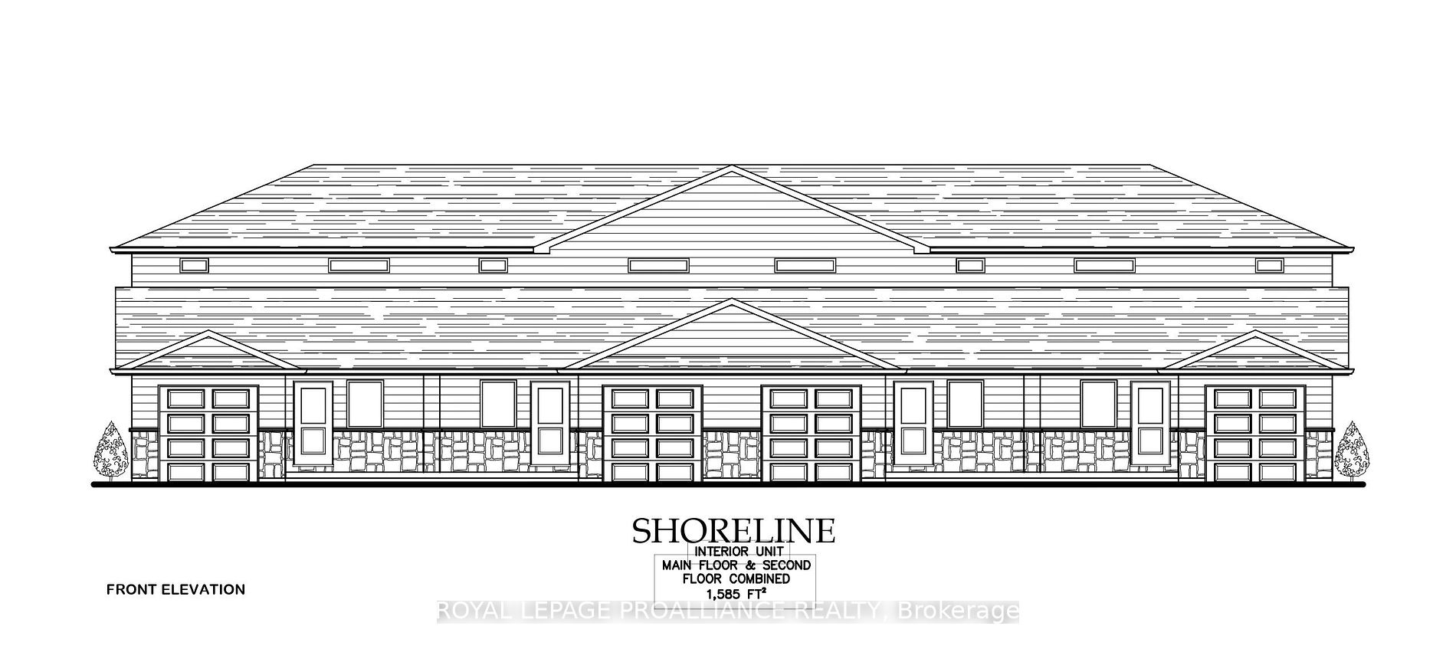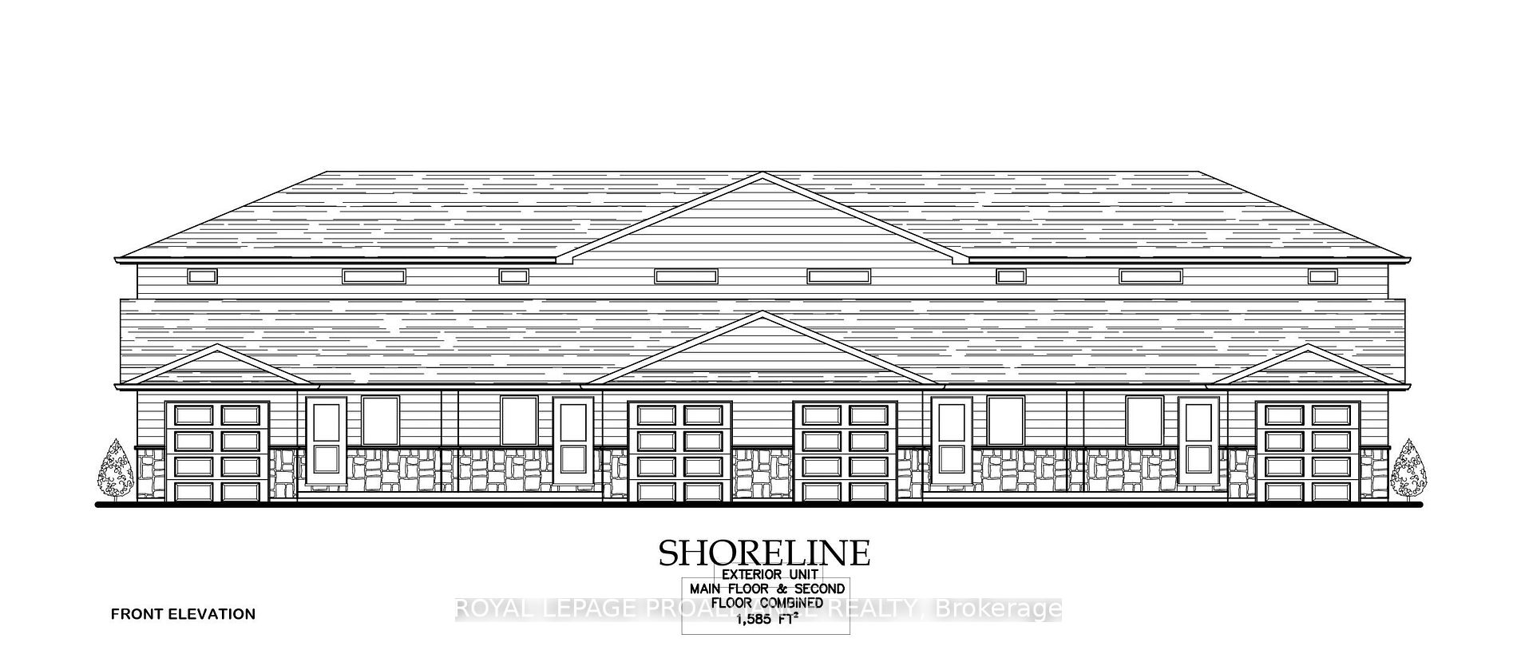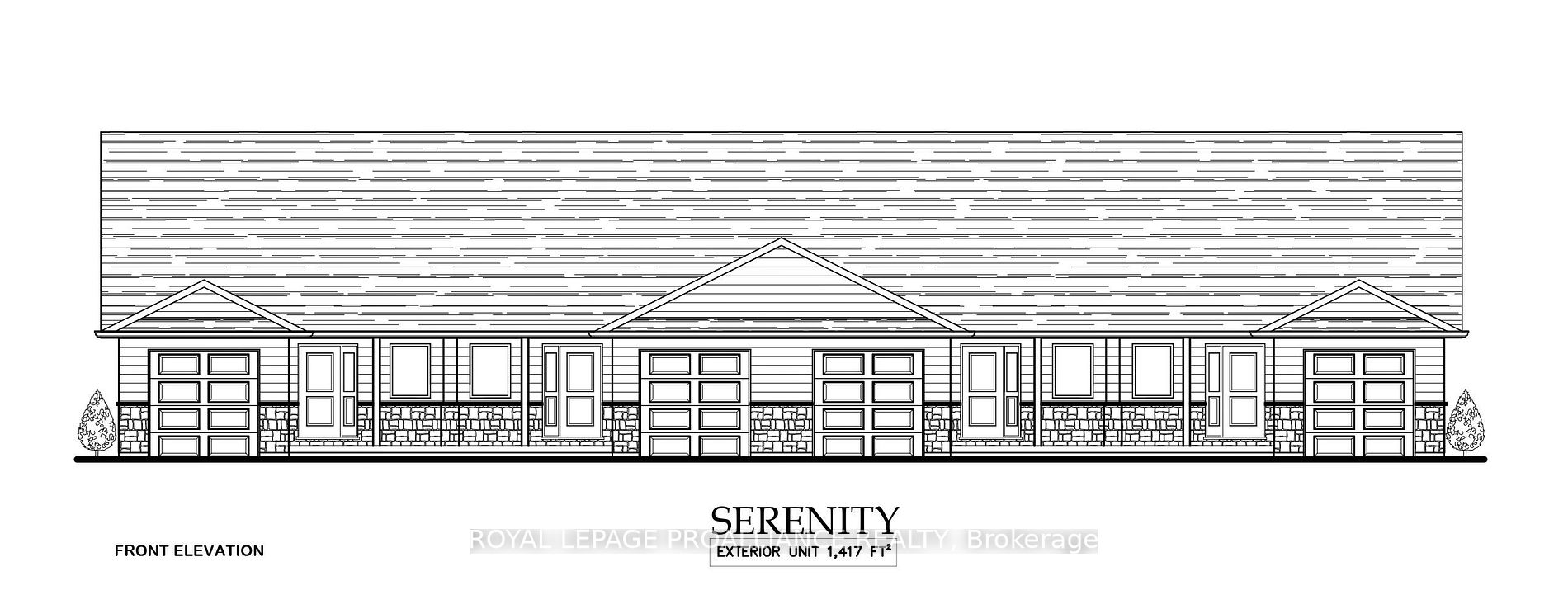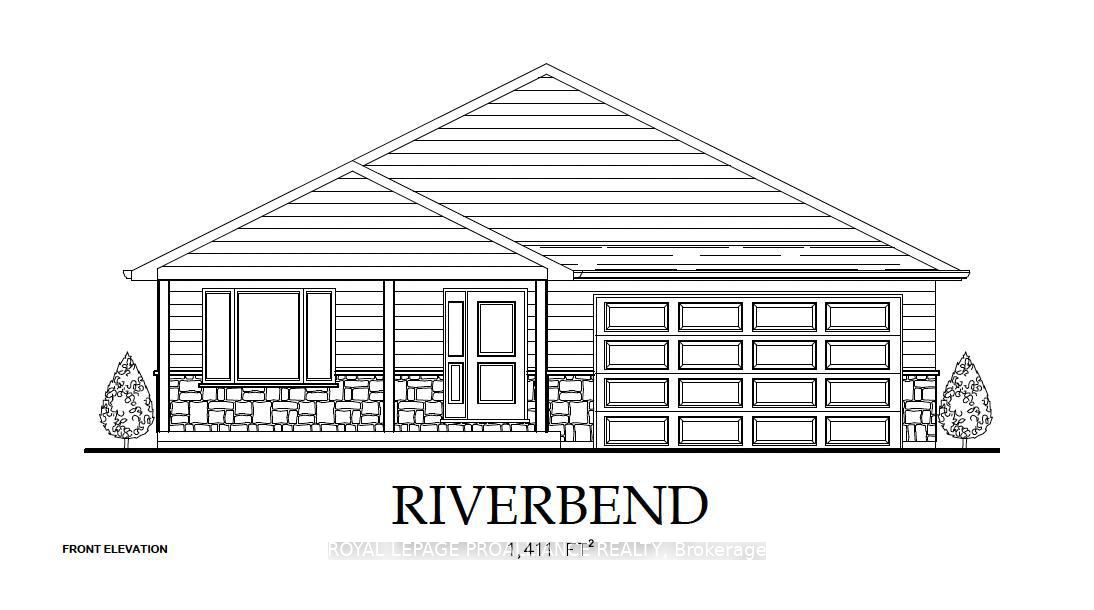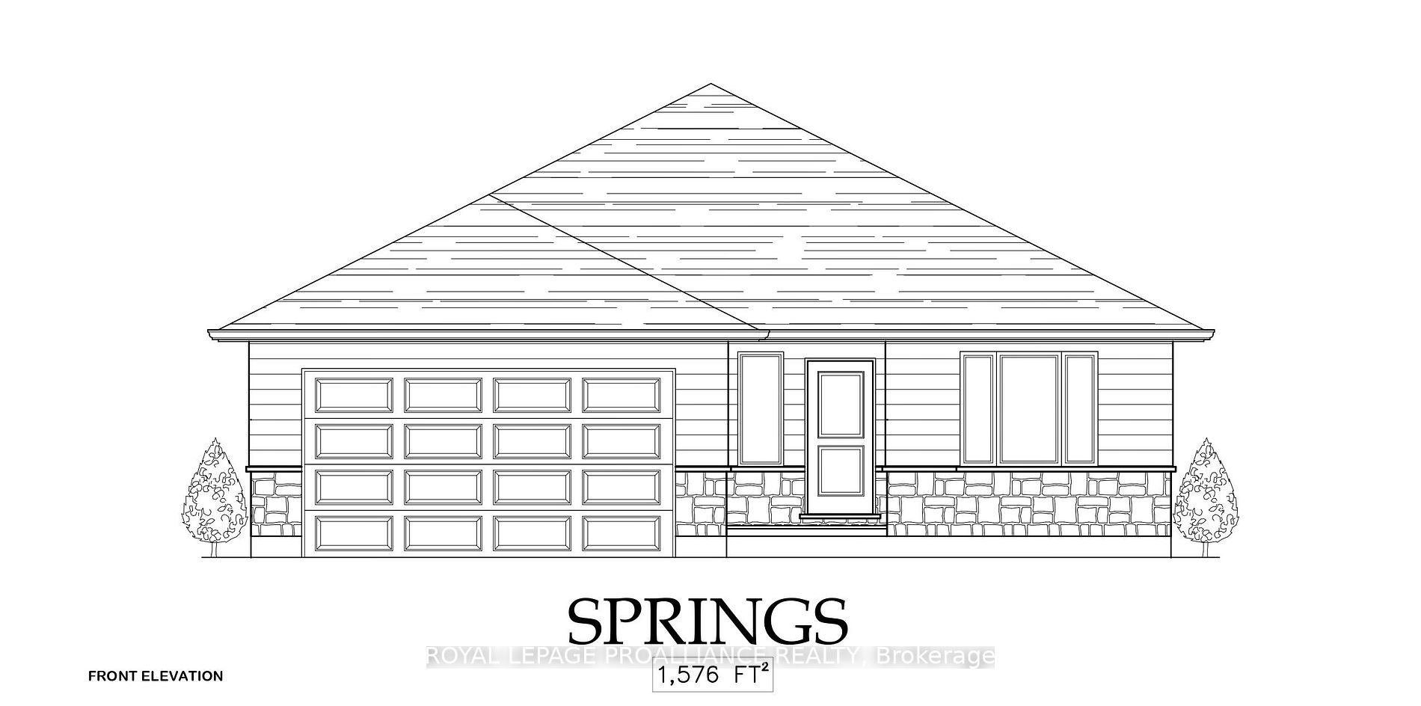53 Darnley St
$699,000/ For Sale
Details | 53 Darnley St
Welcome to the Town of Hastings. This home is where spacious living meets quality craftsmanship. This full brick bungalow was built in 2016 and sits on a quiet street, is on town services, has 2 + 1 bedrooms, 2 1/2 baths, a fully finished lower level , and attached 1 1/2 garage. Attention to detail is evident for comfort and practicality. Enjoy your morning coffee on the covered porch, one of the many extras when this home was built. The open concept kitchen, dining and living room have cathedral ceilings and a walk out to a spacious 15' x 30' deck with a large gazebo with sun shades. The kitchen has an abundance of cupboards and there is excellent use of storage space throughout the home. There is hardwood on the main floor, except for the ceramics in the kitchen and bath. The lower level has an oversized family room, small kitchenette and large cold cellar. This lovely home is in "Move In Condition".
Custom kitchen cabinets. Oversize ceiling fans with remote.
Room Details:
| Room | Level | Length (m) | Width (m) | |||
|---|---|---|---|---|---|---|
| Living | Main | 7.44 | 3.66 | Combined W/Dining | Cathedral Ceiling | |
| Kitchen | Main | 3.05 | 3.66 | Combined W/Living | ||
| Prim Bdrm | Main | 4.57 | 4.45 | W/I Closet | ||
| 2nd Br | Main | 3.38 | 3.05 | |||
| Bathroom | Main | 3 Pc Bath | ||||
| Bathroom | Main | 2 Pc Bath | ||||
| Family | Lower | 6.65 | 4.91 | |||
| 3rd Br | Lower | 4.88 | 4.21 | W/I Closet | ||
| Bathroom | Lower | 4 Pc Bath | ||||
| Cold/Cant | Lower | 5.79 | 3.35 | Irregular Rm | ||
| Kitchen | Lower | 3.17 | 1.52 | |||
| Dining | Lower | 3.51 | 1.98 |

