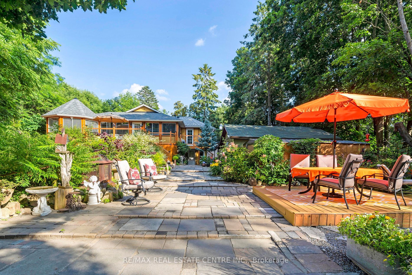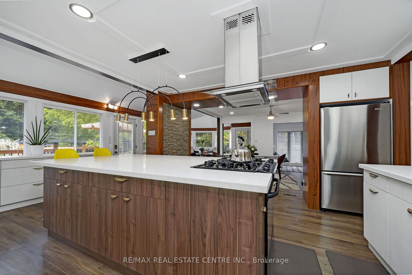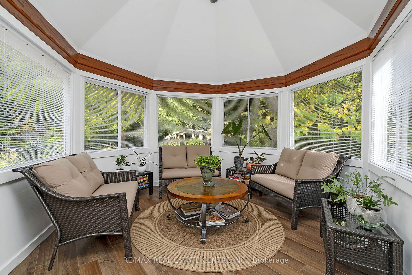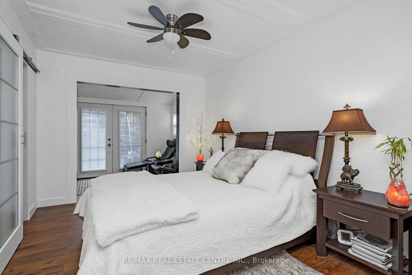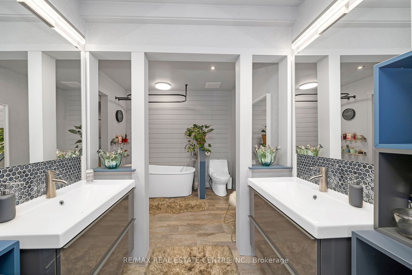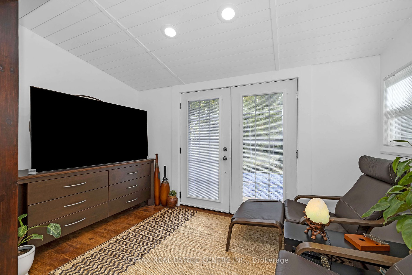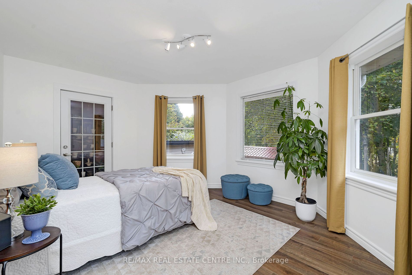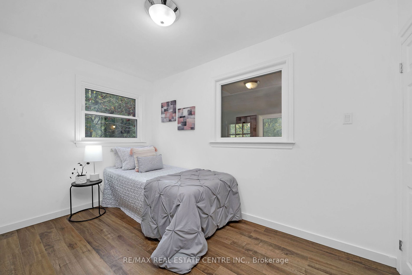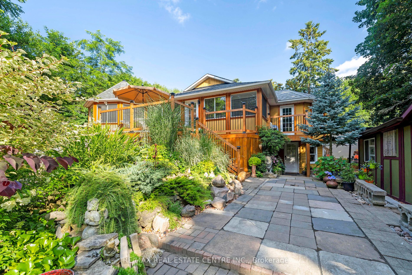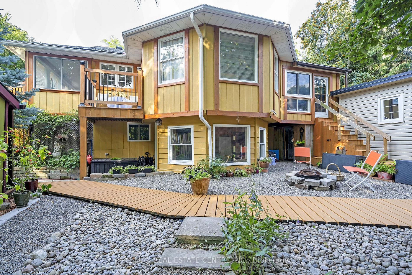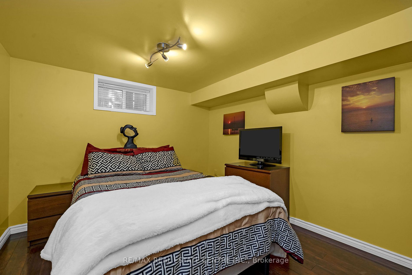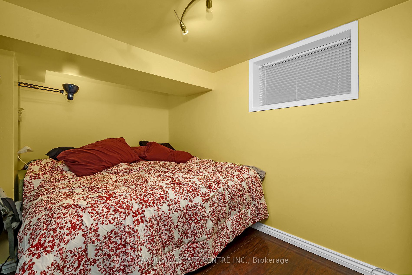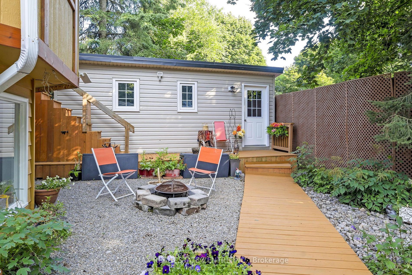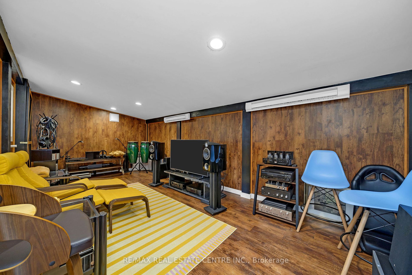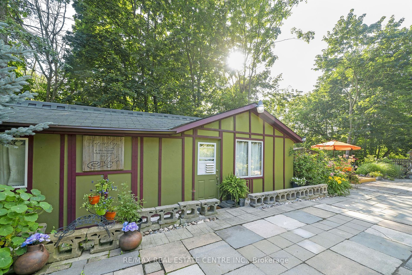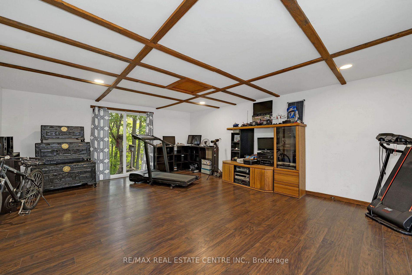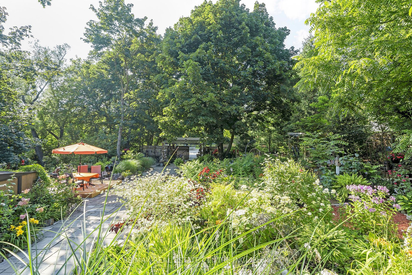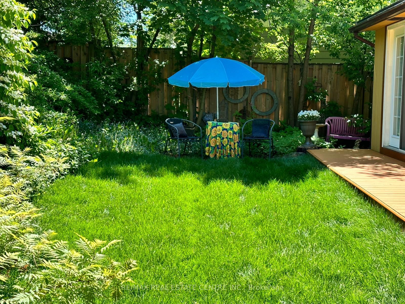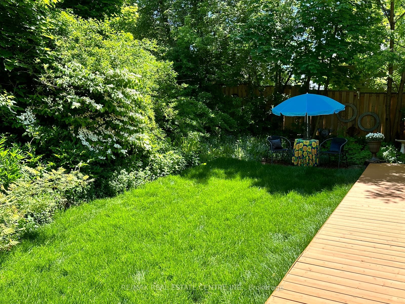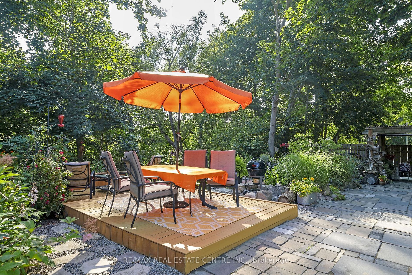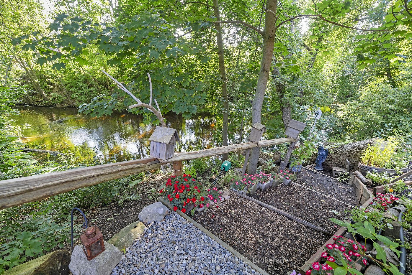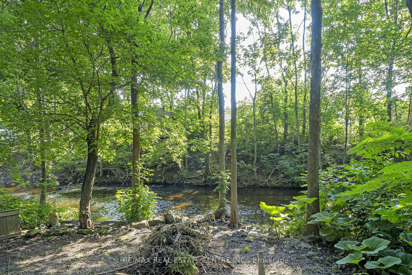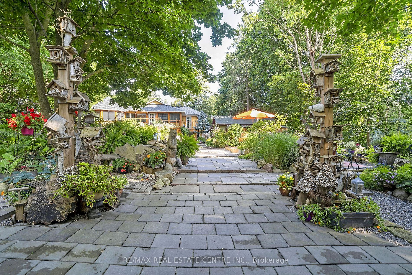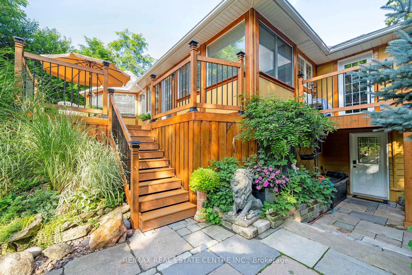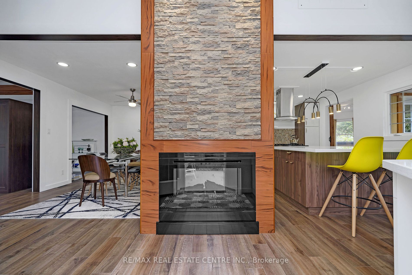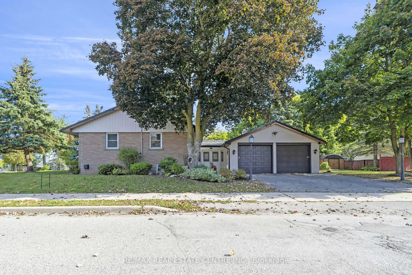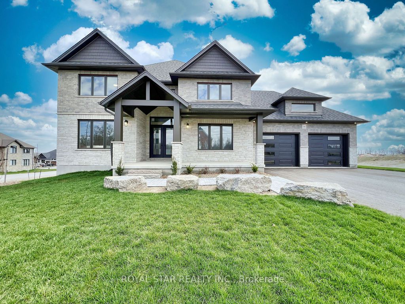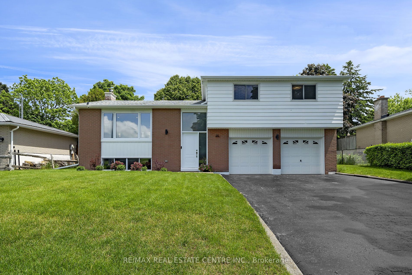5 Millwood Rd
$1,140,000/ For Sale
Details | 5 Millwood Rd
Let nature just steal your heart, right in the Village of Erin. Open the gates to your own private oasis. Never before have I experienced this. Layers and levels of stunning gardens, with places of solitude and meditation throughout. But if entertaining is your game, get ready to amaze the guests. Overlooking the West Credit River is this jaw dropping 0.43-acre property. So many outdoor entertaining areas, then, WOW, get ready to go inside! The stunning main house has sunlight pouring in every window of this 3-bedroom 2-bathroom main level home, with a lower level 2-bedroom apartment that is gorgeous! Wander out to the 216 sq ft studio with heat and hydro and then the incredible 471 sq ft man/woman cave ready for all your fun or rent it out. This is a property with so many opportunities and it must be seen to truly appreciate.
Vinyl Flooring (2023), Deck (2022), Roof (2023 & 2018), Fencing (2016), Garden Sheds (2016), Blow In Insulation in Attic and Rockwool Insulation in Walls, LED Lighting Throughout, Rogers Ignite High Speed Internet
Room Details:
| Room | Level | Length (m) | Width (m) | |||
|---|---|---|---|---|---|---|
| Living | Main | 5.69 | 4.15 | W/O To Deck | Vinyl Floor | Picture Window |
| Kitchen | Main | 6.25 | 3.94 | Vinyl Floor | Quartz Counter | Centre Island |
| Dining | Main | 6.50 | 3.23 | Gas Fireplace | Vinyl Floor | Picture Window |
| Prim Bdrm | Main | 8.92 | 2.91 | W/I Closet | Laminate | 4 Pc Ensuite |
| 2nd Br | Main | 4.91 | 3.32 | Walk-Out | Vinyl Floor | Picture Window |
| 3rd Br | Main | 3.50 | 2.18 | Double Closet | Vinyl Floor | Window |
| Foyer | Lower | 3.86 | 2.59 | Picture Window | Ceramic Floor | |
| Kitchen | Lower | 6.73 | 3.06 | Hardwood Floor | Eat-In Kitchen | Pot Lights |
| Living | Lower | 3.25 | 3.05 | Pot Lights | Hardwood Floor | |
| Prim Bdrm | Lower | 4.01 | 2.73 | Window | Hardwood Floor | |
| 2nd Br | Lower | 3.63 | 3.02 | Window | Hardwood Floor | |
| Utility | Lower | 3.38 | 1.49 | Unfinished | Concrete Floor |
