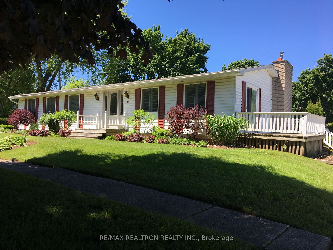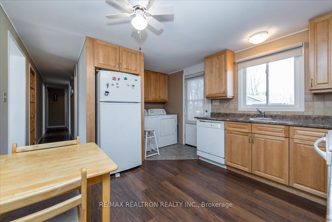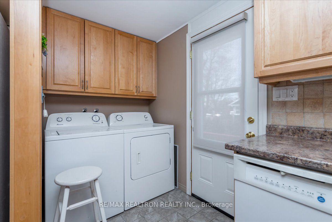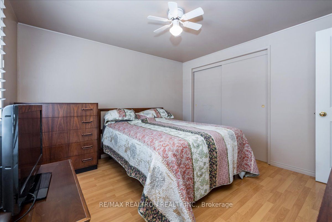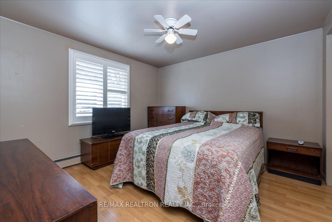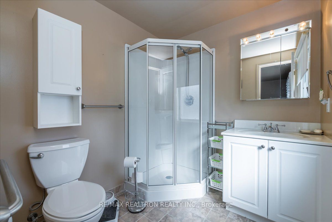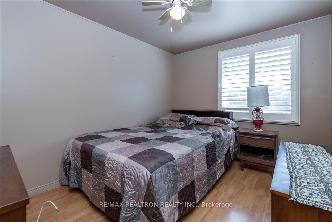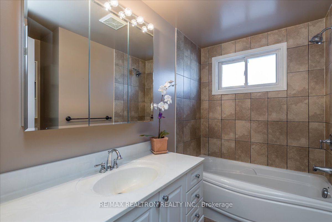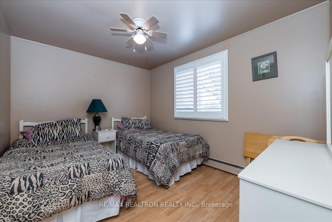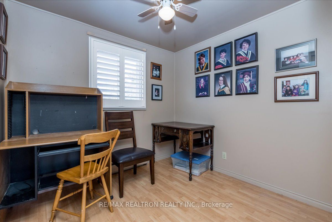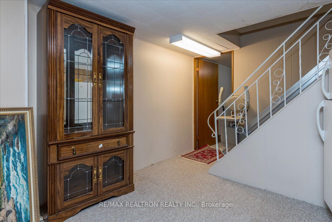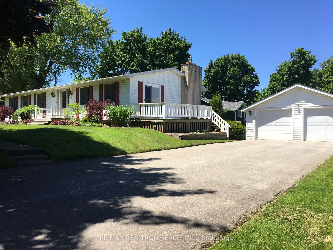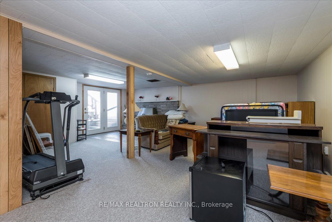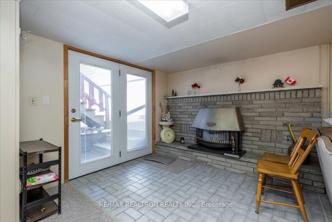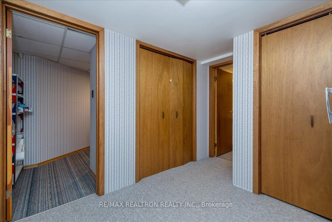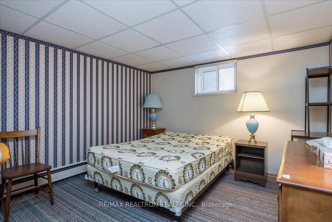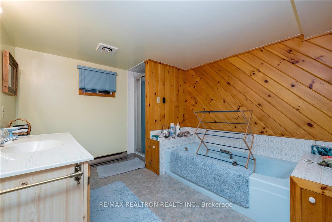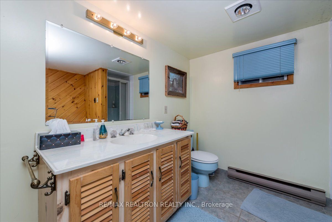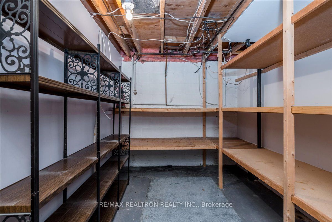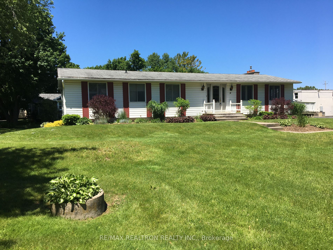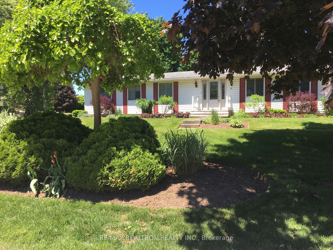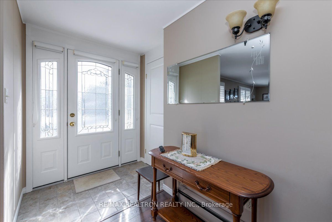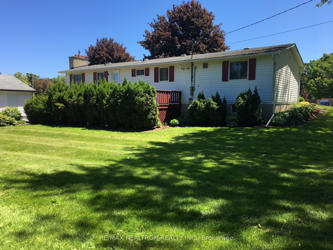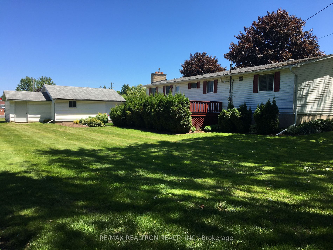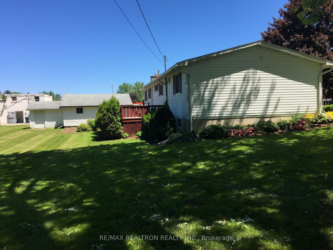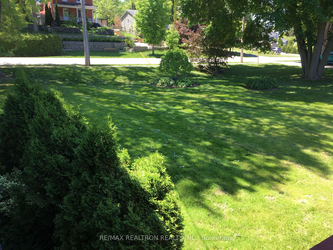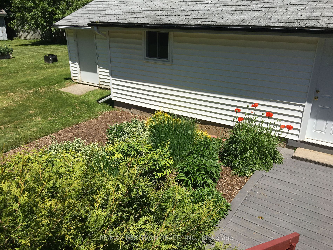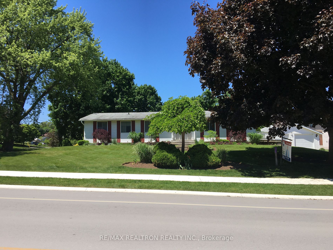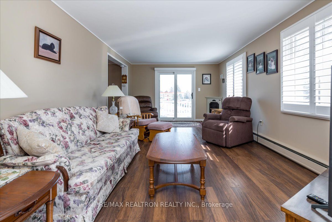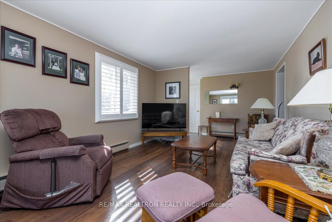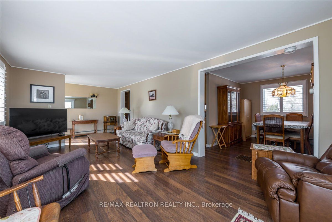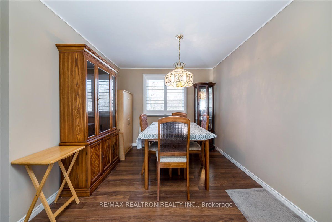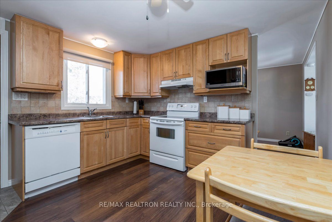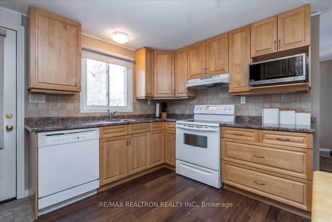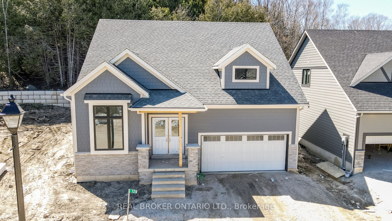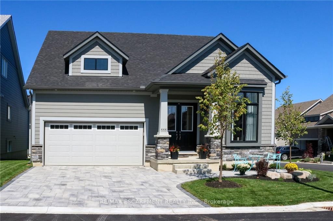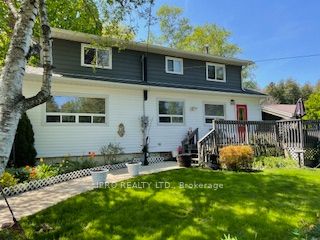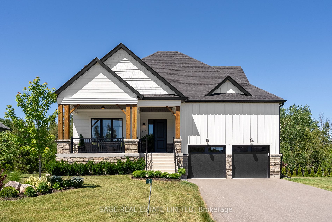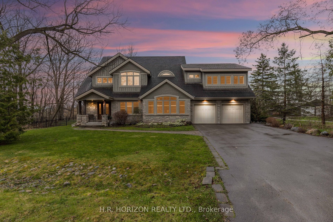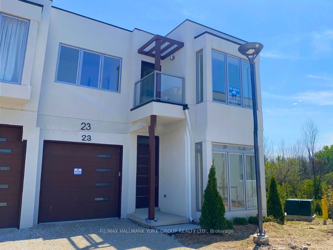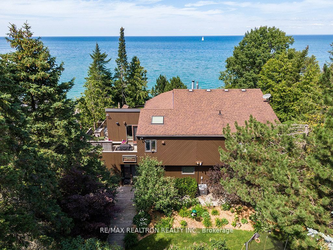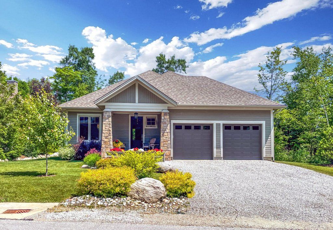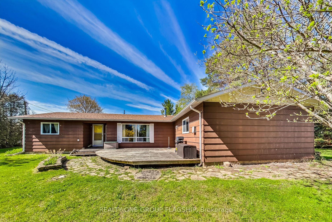16 Elma St
$789,999/ For Sale
Details | 16 Elma St
Charming and inviting, this picturesque bungalow nestled near downtown Thornbury presents an ideal living space spanning 1350 square feet. Boasting 4+1 bedrooms and 3 bathrooms, including a convenient walkout basement, this home offers versatility with in-law potential. Meets comfort with a super-efficient hot water heating system ensuring year-round coziness. Step onto newer laminate floors that adorn the interior, leading to a newer, maple kitchen that serves as the heart of the home. Spacious principal bedrooms provide ample retreat, while a generous rec room promises endless possibilities for relaxation and entertainment. Enjoy the natural light streaming through high-quality windows, equipped with innovative multiple swinging angles for effortless cleaning, complemented by the convenience of California shutters. Experience the luxury of water on demand on this expansive almost half-acre lot, ripe with potential for future development, including the possibility of building townhouses. Parking is a breeze with a sizable 24 x 24 two-car garage, complete with a large shed attached to the back, offering ample storage space. Revel in the convenience of walking distance to downtown amenities, beaches, marinas, and restaurants, making this property an ideal choice for those seeking a ski chalet, a cozy duplex, or simply a charming residence in a desirable locale.
Room Details:
| Room | Level | Length (m) | Width (m) | |||
|---|---|---|---|---|---|---|
| Kitchen | Main | 3.50 | 3.20 | |||
| Dining | Main | 3.51 | 2.74 | |||
| Living | Main | 3.51 | 7.01 | |||
| Prim Bdrm | Main | 3.45 | 3.40 | |||
| Br | Main | 3.48 | 2.74 | |||
| Br | Main | 3.43 | 2.67 | |||
| Br | Main | 2.57 | 2.44 | |||
| Br | Bsmt | 3.35 | 3.30 | |||
| Other | Bsmt | 3.30 | 3.12 | |||
| Living | Bsmt | 7.01 | 7.01 | |||
| Other | Bsmt | 3.76 | 3.25 | |||
| Other | Bsmt | 3.35 | 2.18 |
