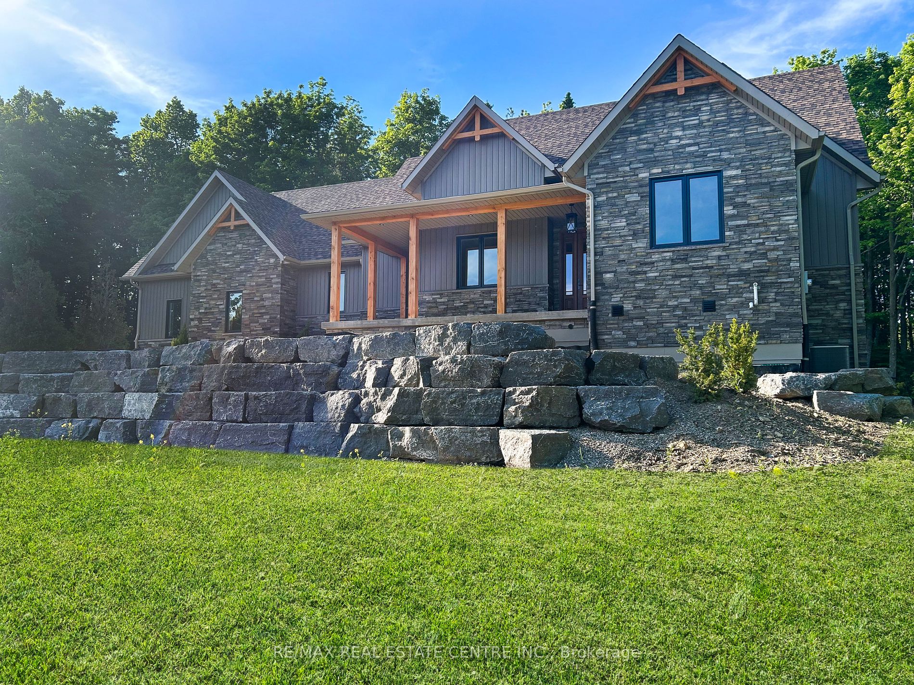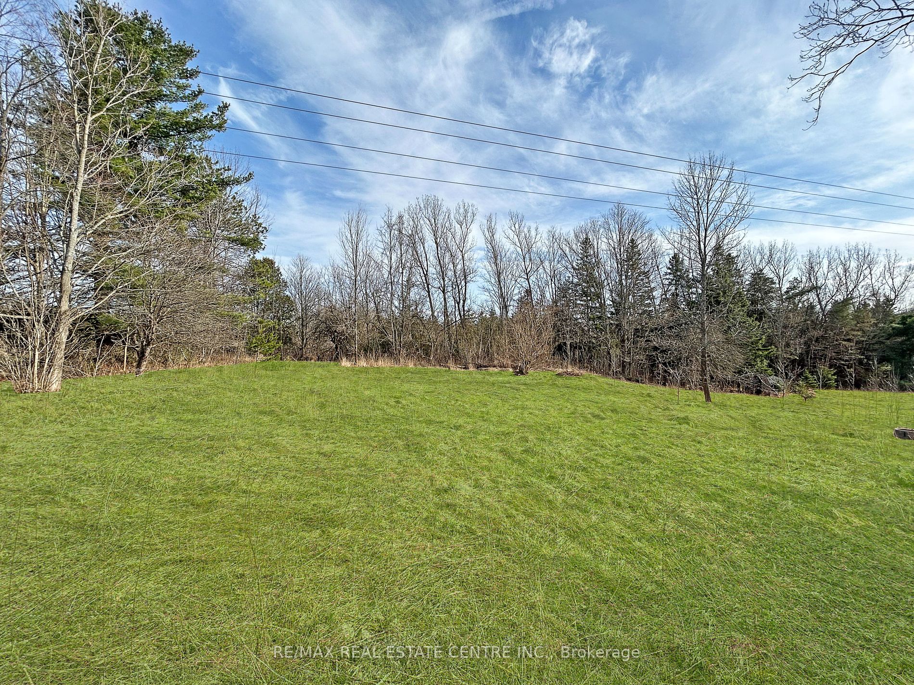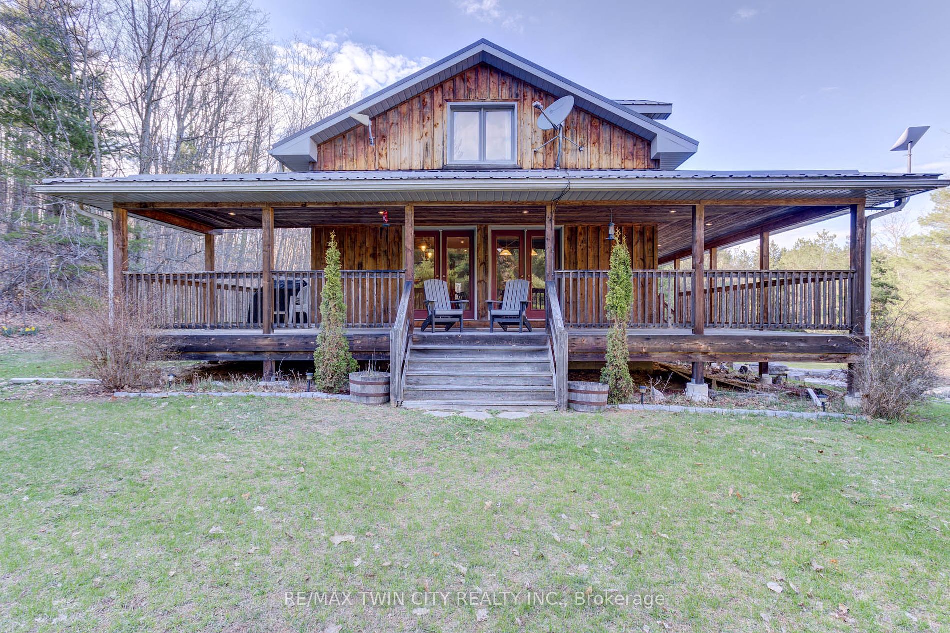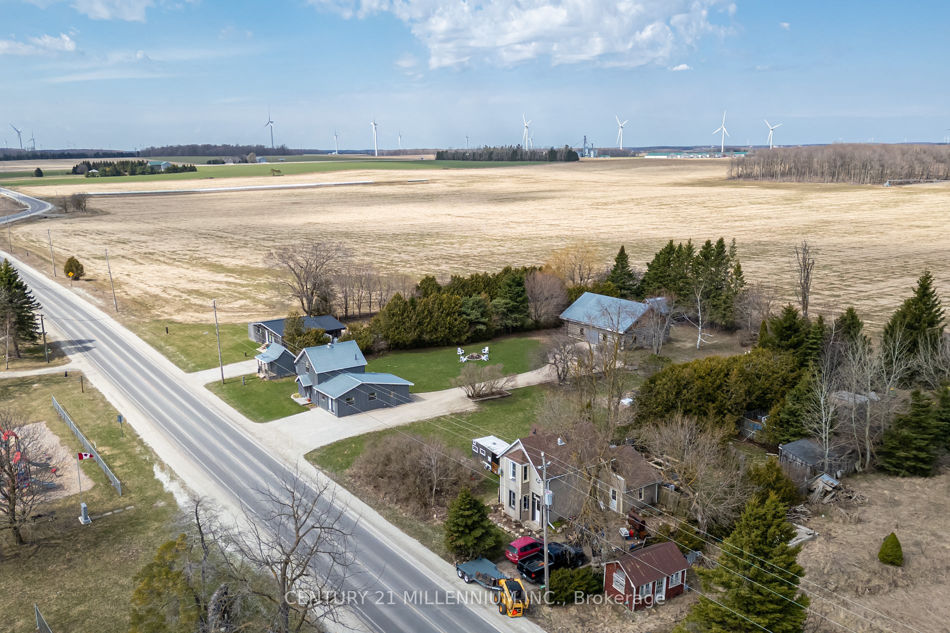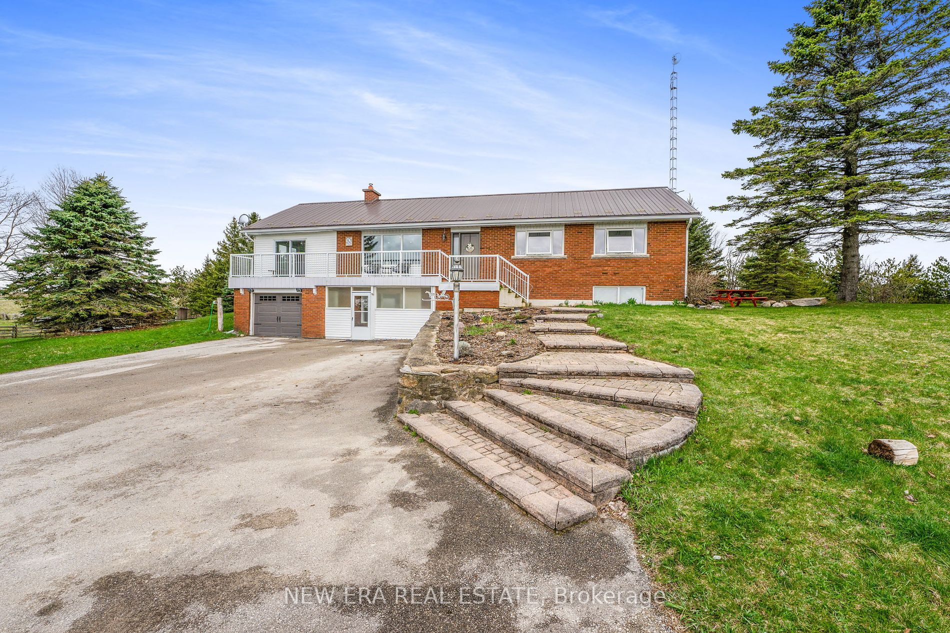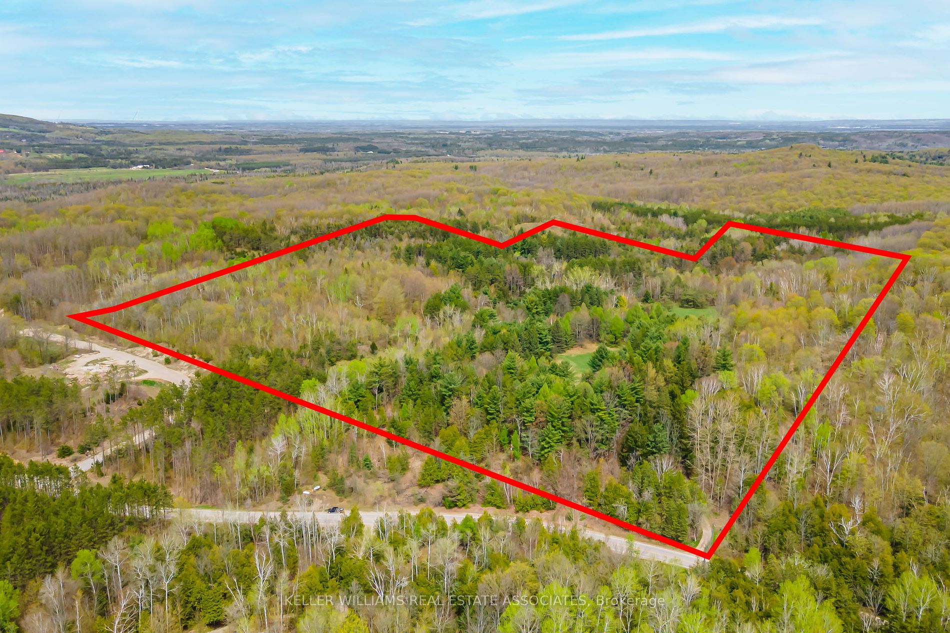668136 20th Sdrd
$1,975,000/ For Sale
Details | 668136 20th Sdrd
Offering all season enjoyment in the hills of Mulmur, this custom built home is situated on 5 private acres and is the perfect blend of charm, serenity and proximity to great outdoor activities. Situated on a corner lot and far off the road, you will automatically appreciate the setting as you pull up the meandering driveway and take it all in. You are greeted by a covered front porch and upon entering the home you will feel the warmth surround you as you take in all the light filled living space, perfect for enjoying with your family or entertaining guests. The fully finished basement, with sound proof insulation, offers additional space for people to gather. Outside, spend your days after activities stargazing in the hot tub or jump into the pool to cool off during those hot summer days! Whether you are looking for a weekend retreat or a lovely country home for your family, this home is conveniently located within minutes to Airport Road for easy access to the GTA, while also being minutes to Mansfield Ski Hill, 10 minutes to Creemore and close to many biking, hiking & walking trails.
AirBNB Options.Potential to Add a Detached Garage. Inground Pool. Hot Tub.Outdoor Gazebo. Wide Plank Pine Floor Throughout. 2xWood Burning Fireplaces. Outdoor Firepit. 5 Acre Corner Lot. High Speed Internet.Insulated 8ft Ceilings in Bsmt
Room Details:
| Room | Level | Length (m) | Width (m) | |||
|---|---|---|---|---|---|---|
| Kitchen | Main | 3.13 | 2.90 | Hardwood Floor | Bow Window | |
| Dining | Main | 3.65 | 5.46 | W/O To Deck | Hardwood Floor | |
| Living | Main | 6.13 | 5.35 | Fireplace | Hardwood Floor | |
| Foyer | Main | 2.46 | 2.65 | |||
| Laundry | Main | 2.05 | 3.60 | |||
| Prim Bdrm | 2nd | 3.69 | 4.27 | 3 Pc Ensuite | Hardwood Floor | Closet |
| 2nd Br | 2nd | 3.00 | 3.45 | Closet | Hardwood Floor | |
| 3rd Br | 2nd | 3.00 | 3.45 | Closet | Hardwood Floor | |
| Family | Bsmt | 5.60 | 5.08 | Wood Stove | Hardwood Floor | |
| Exercise | Bsmt | 5.60 | 3.74 | Hardwood Floor | ||
| 4th Br | Bsmt | 2.32 | 3.17 | Closet | Hardwood Floor |


