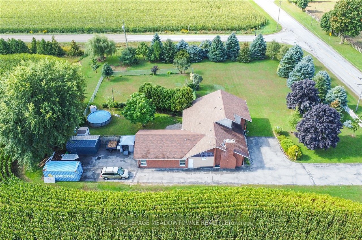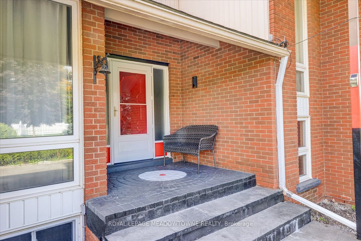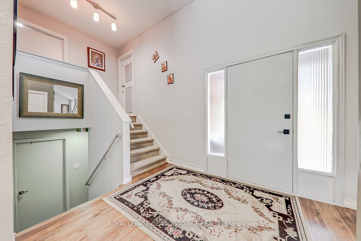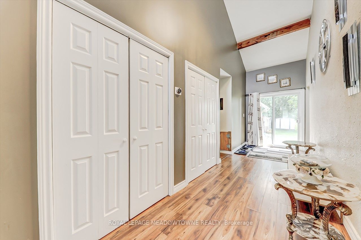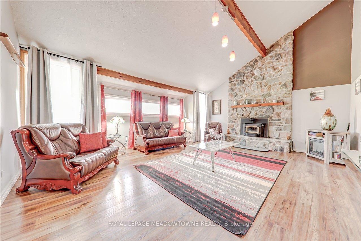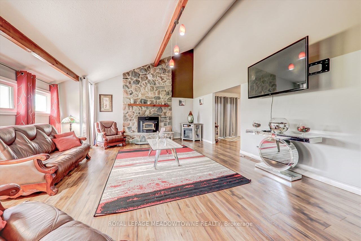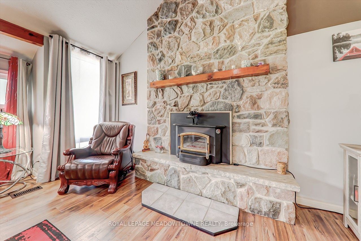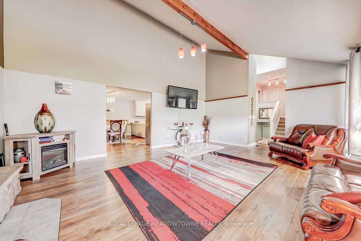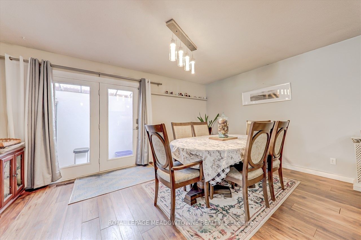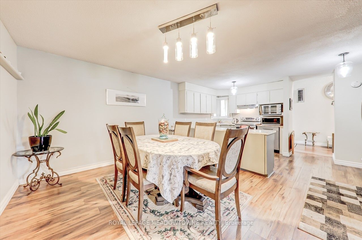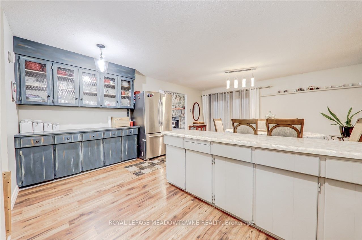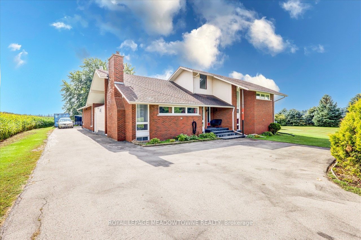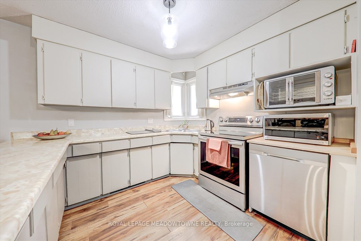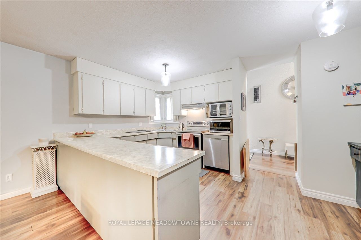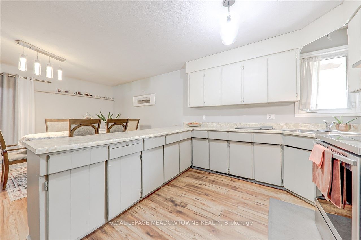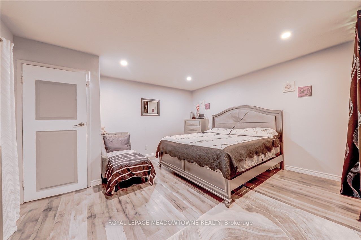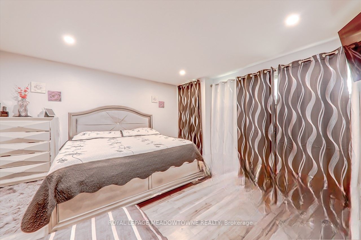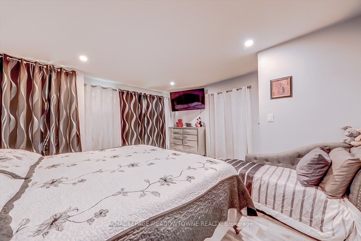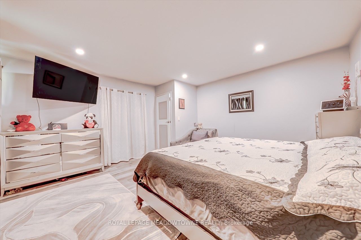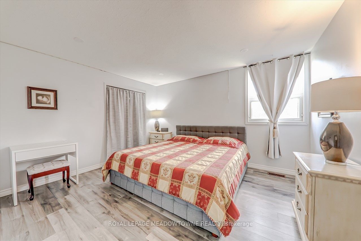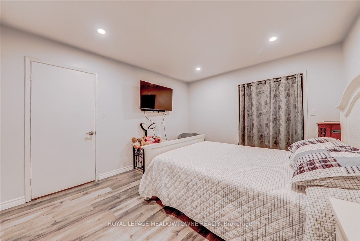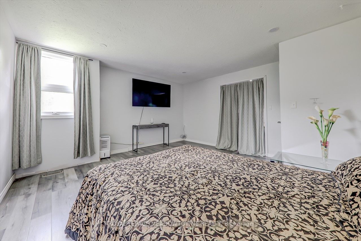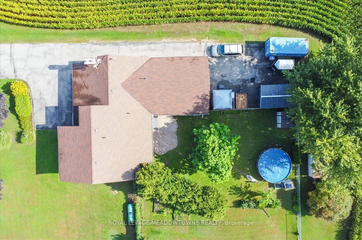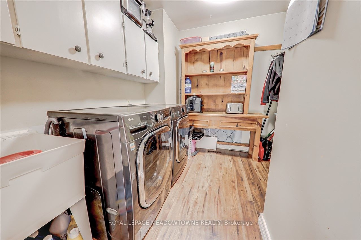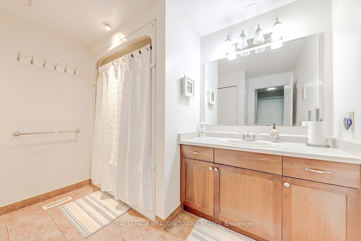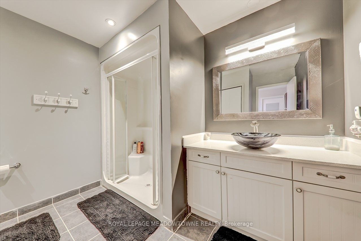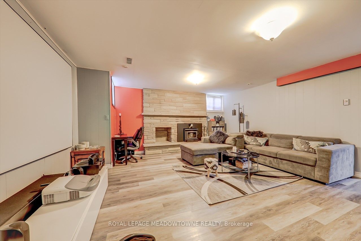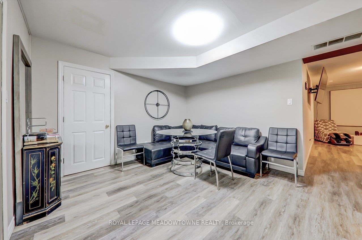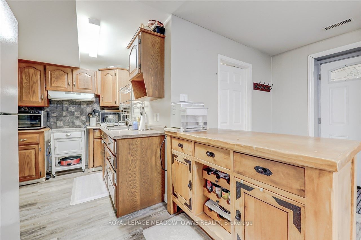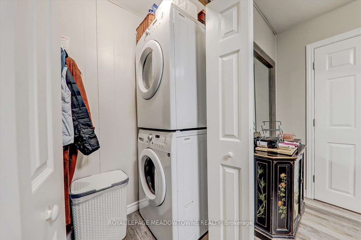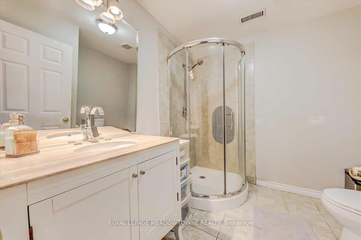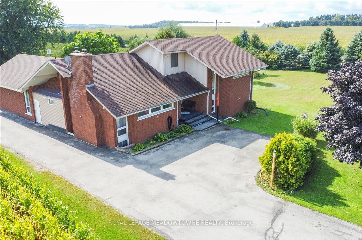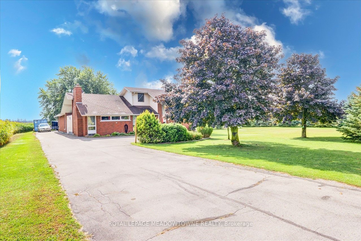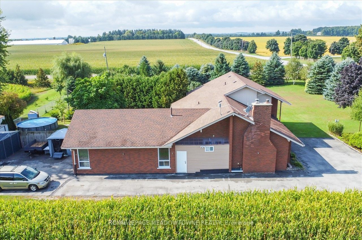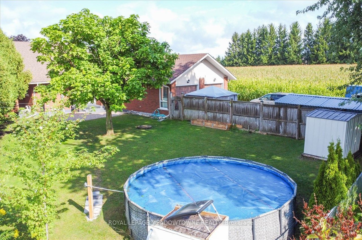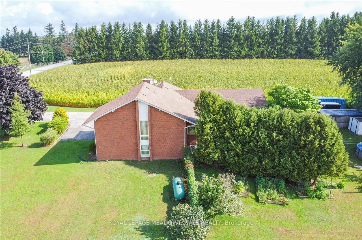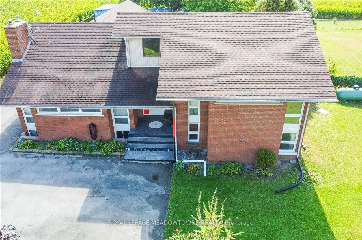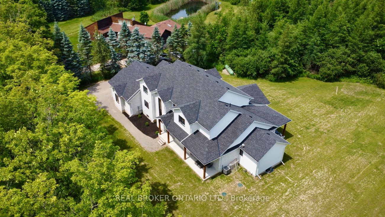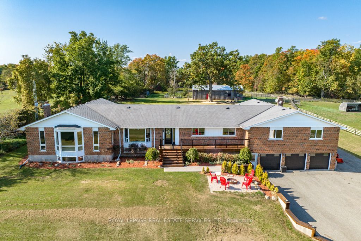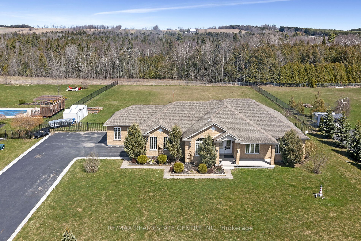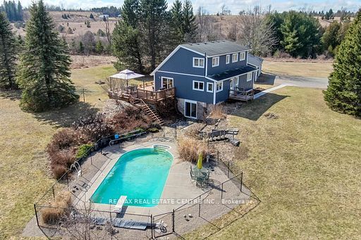9303 Erin East Garafraxa Line
$1,300,000/ For Sale
Details | 9303 Erin East Garafraxa Line
Nestled on a serene 1-acre lot in a tranquil countryside setting, this renovated 4+1 bedroom detached backsplit home offers a harmonious blend of comfort, convenience, & versatility. With a spacious layout spanning multiple levels, including a basement apartment, it presents an ideal opportunity for rental income, accommodating extended family, or simply indulging in extra space for relaxation & entertainment. As you step inside, the home welcomes you with an inviting ambiance highlighted by vaulted ceilings & an abundance of windows that flood the interiors with natural light, creating an airy & uplifting atmosphere throughout. The main residence boasts 4 bedrooms, providing ample space for family members or guests to unwind in comfort. Additionally, the basement apartment, complete with its own separate entrance & laundry facilities, offers a private retreat for tenants or loved ones seeking independent living arrangements. Outdoors, a sprawling 1-acre lot beckons with the promise of peaceful country living, providing ample space for outdoor activities, gardening, or simply soaking in the tranquility of the surroundings. An above-ground pool offers delight during warm summer days, perfect for creating memories.
Room Details:
| Room | Level | Length (m) | Width (m) | |||
|---|---|---|---|---|---|---|
| Living | Main | 6.40 | 5.18 | Cathedral Ceiling | Fireplace | O/Looks Frontyard |
| Dining | Main | 2.77 | 4.81 | Open Concept | ||
| Kitchen | Main | 3.60 | 4.81 | Open Concept | Eat-In Kitchen | |
| Prim Bdrm | Upper | 4.30 | 4.57 | Closet | Window | |
| 2nd Br | Upper | 3.45 | 4.05 | Closet | Window | |
| 3rd Br | In Betwn | 4.00 | 4.48 | W/I Closet | Above Grade Window | |
| 4th Br | In Betwn | 4.02 | 3.45 | Closet | Above Grade Window | |
| Rec | Bsmt | 5.18 | 8.53 | Window | Open Concept | |
| Br | Bsmt | 2.92 | 4.70 | |||
| Kitchen | Bsmt | 4.93 | 6.40 |
