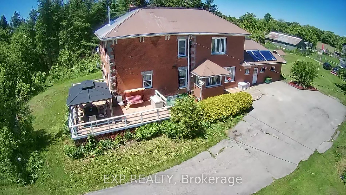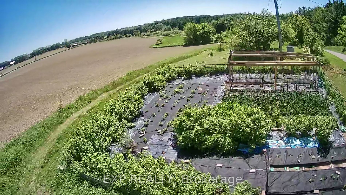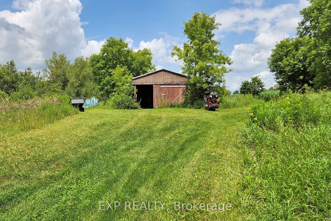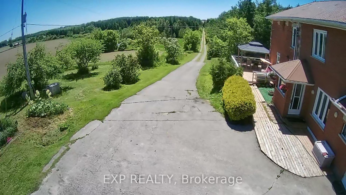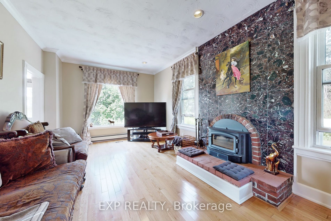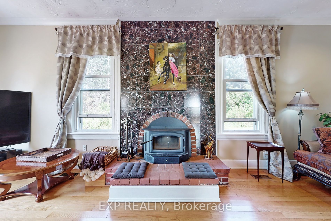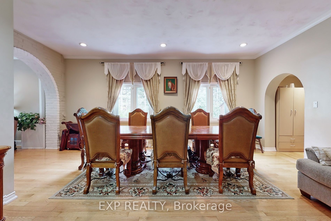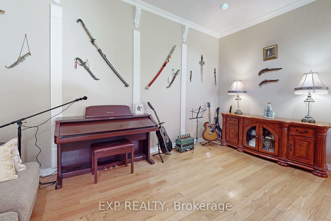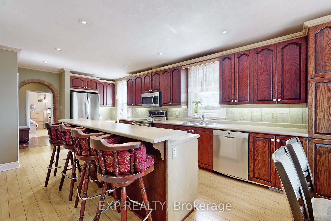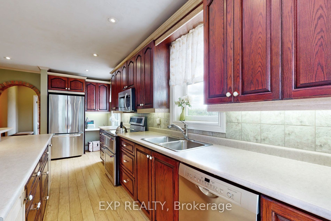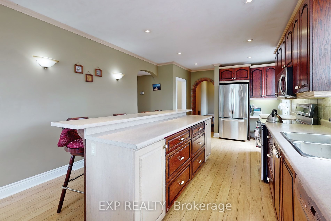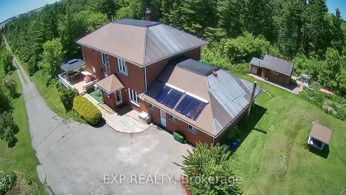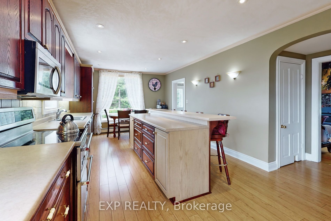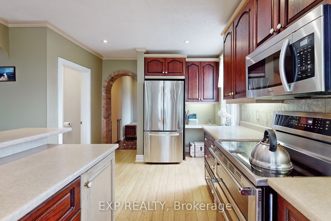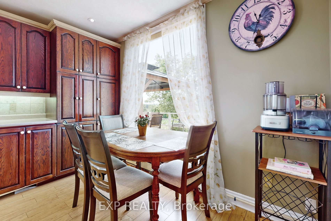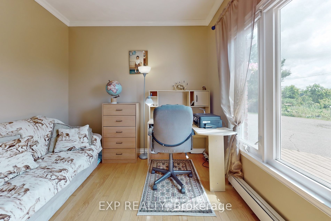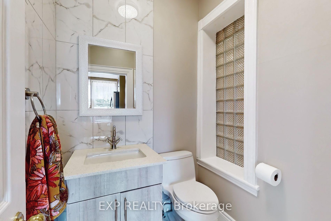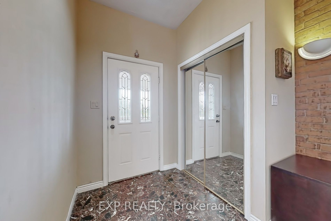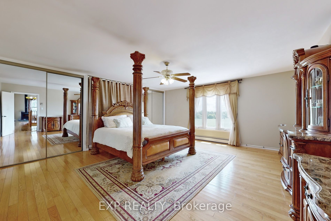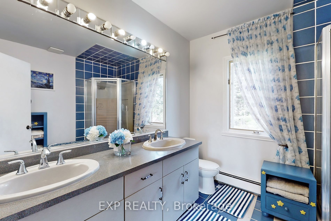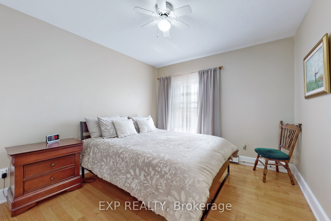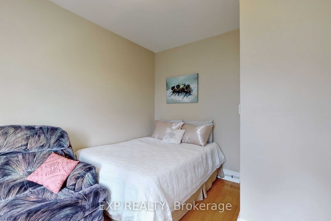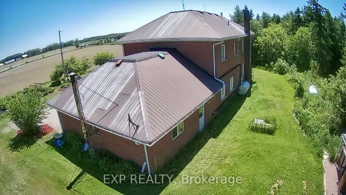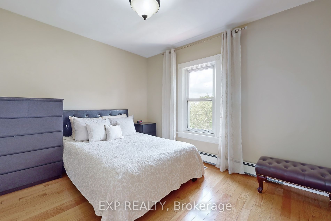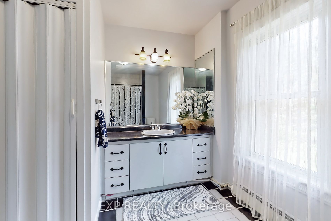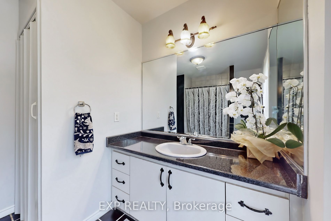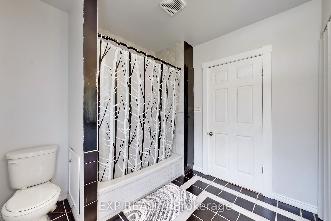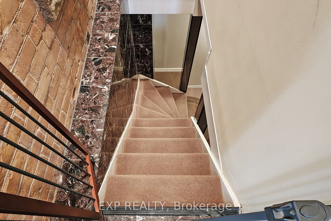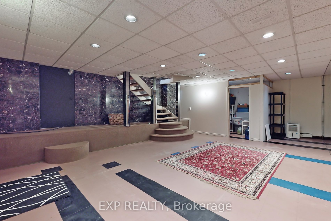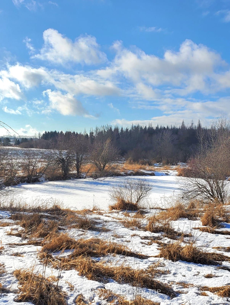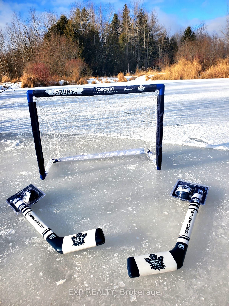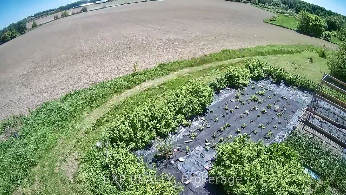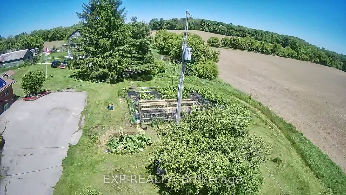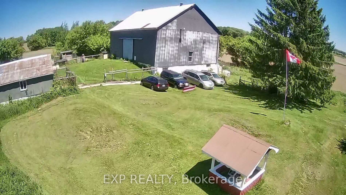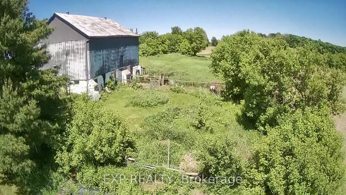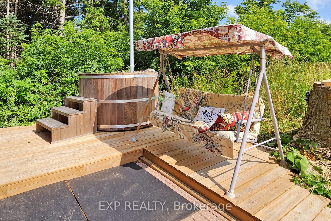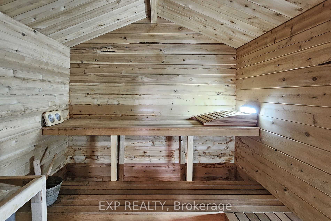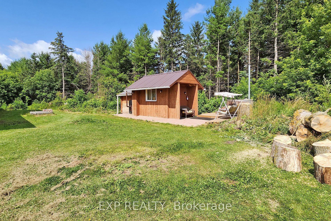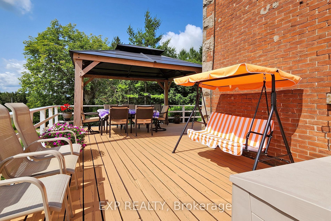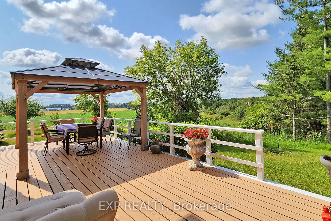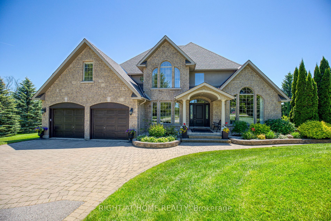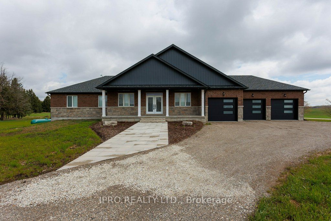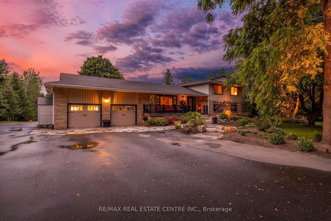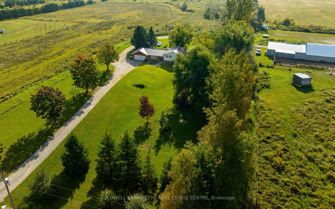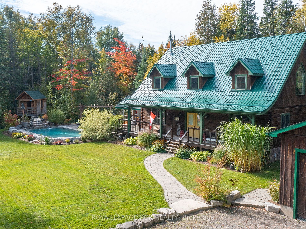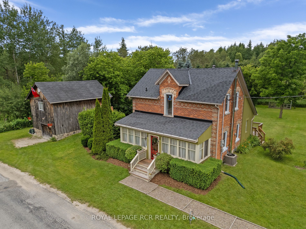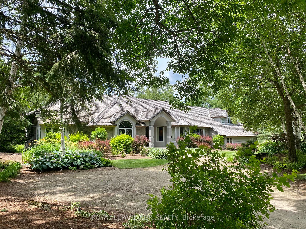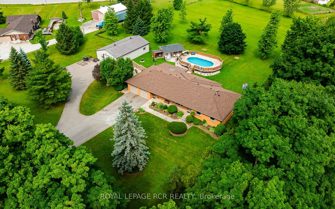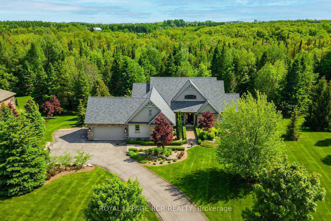351219 Seventeenth Line
$2,299,000/ For Sale
Details | 351219 Seventeenth Line
Peace & Serenity is calling you. What an incredible opportunity to own your piece of heaven. Nearly 50 acres of land with barns, farm fields, forest & your private pond that turns into skating rink in the winter. Conveniently located 10 minutes from Orangeville & Only 50Min To TO & Pearson Airport. A Legacy property with a well kept home with spacious rooms, luxurious primary bedroom with ensuite washroom. Nicely appointed eat-in kitchen with Centre island & outdoor wrap Around Patio To Enjoy The Beautiful countryside. Cozy Up To A Wood Burning Fireplace On An Autumn night & Enjoy An Authentic Winter Spa Experience With Natural Wood Heated Sauna & Hot Bath. 8 STALL Horse Barn & 2 level 19th century hand built hay/2 animal barns, workshop come included. Grow your own organic veggies & fruits in the vast outdoor gardens, 5 Fruit Trees. High Efficiency Alternative Solar Heating of Home & Domestic Hot Water & High 2022 High Efficiency Wood Stoves. Property Located On School Bus Route.
Minutes to all conveniences Orangeville has to offer, Restaurants, Shops & Hospital. Looking for turnkey/side business? This property is zoned for many livestock operations. Horses, chickens, cows & the lucrative cat/dog hotel & breading.
Room Details:
| Room | Level | Length (m) | Width (m) | |||
|---|---|---|---|---|---|---|
| Kitchen | Main | 7.48 | 3.60 | Centre Island | Eat-In Kitchen | Stainless Steel Appl |
| Living | Main | 7.33 | 3.55 | Hardwood Floor | Wood Stove | Window |
| Dining | Main | 6.08 | 5.42 | Formal Rm | Hardwood Floor | Window |
| Foyer | Main | 3.12 | 2.53 | Tile Floor | Closet | |
| Office | Main | 3.49 | 3.02 | Hardwood Floor | Window | Separate Rm |
| Prim Bdrm | 2nd | 5.95 | 5.95 | His/Hers Closets | 3 Pc Ensuite | Combined W/Sitting |
| 2nd Br | 2nd | 3.58 | 2.63 | Closet | Hardwood Floor | Window |
| 3rd Br | 2nd | 3.59 | 3.16 | Closet | Hardwood Floor | Window |
| 4th Br | 2nd | 3.63 | 3.30 | Closet | Hardwood Floor | Window |
| Rec | Bsmt | 8.43 | 5.83 | Pot Lights | Mirrored Walls |
