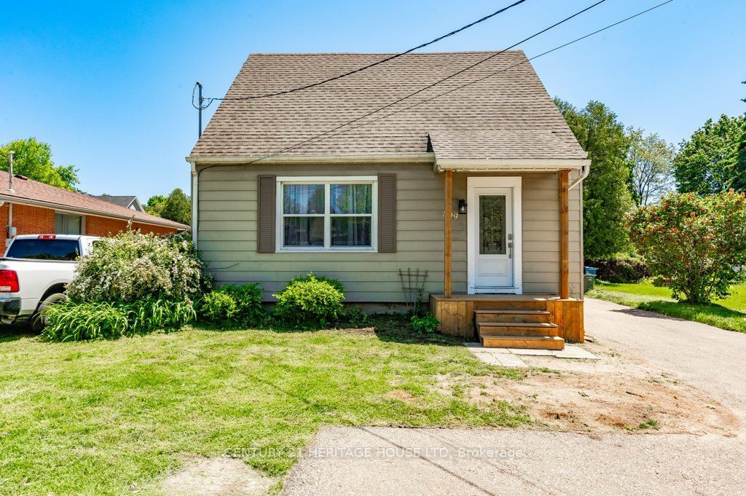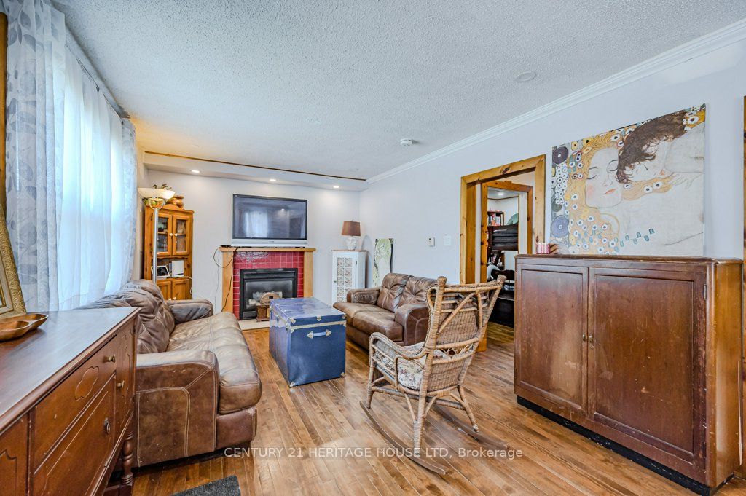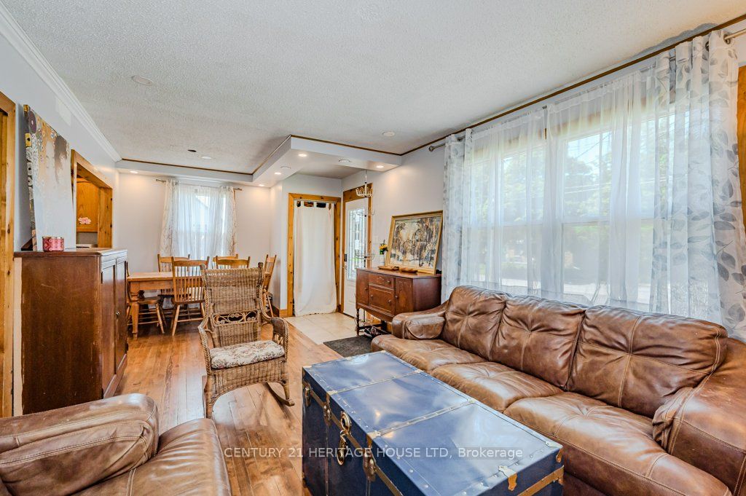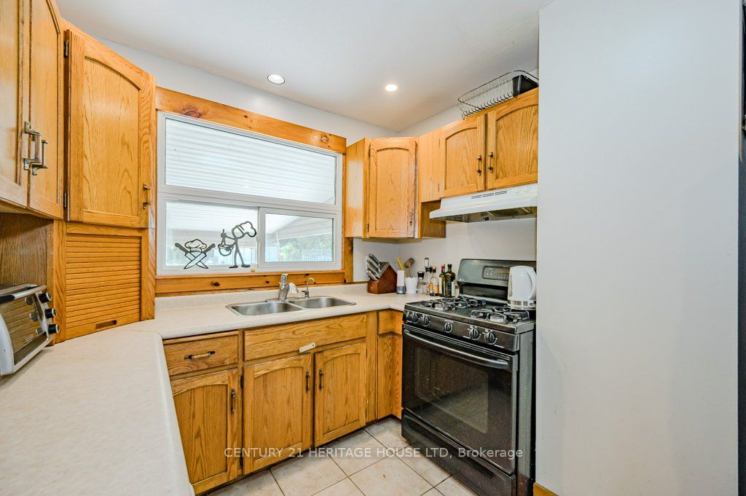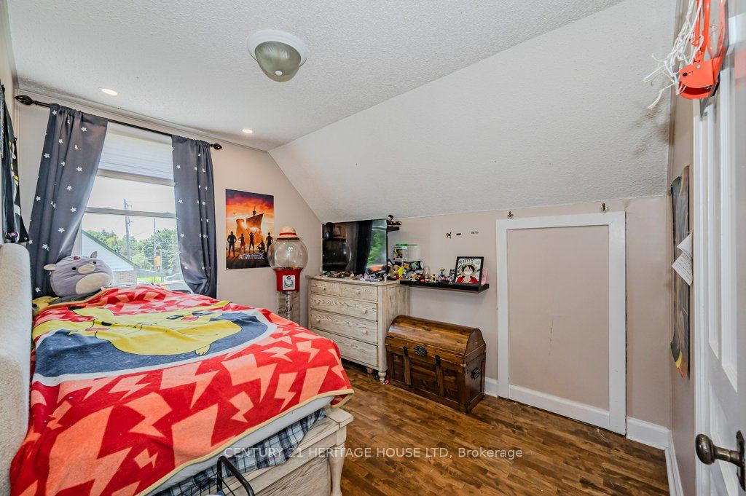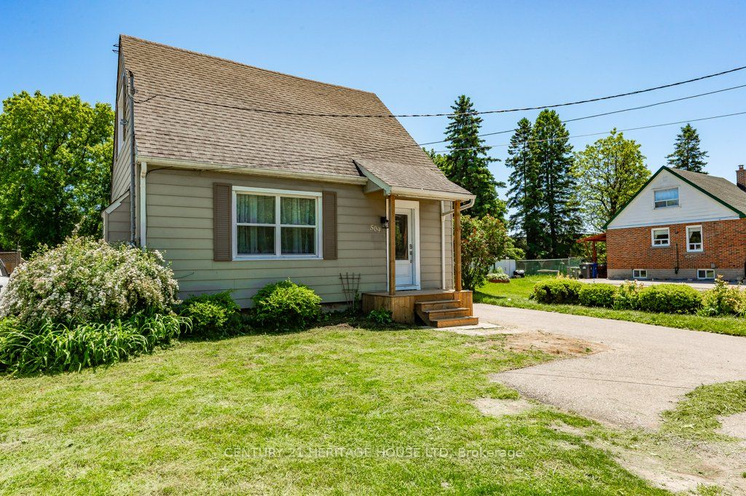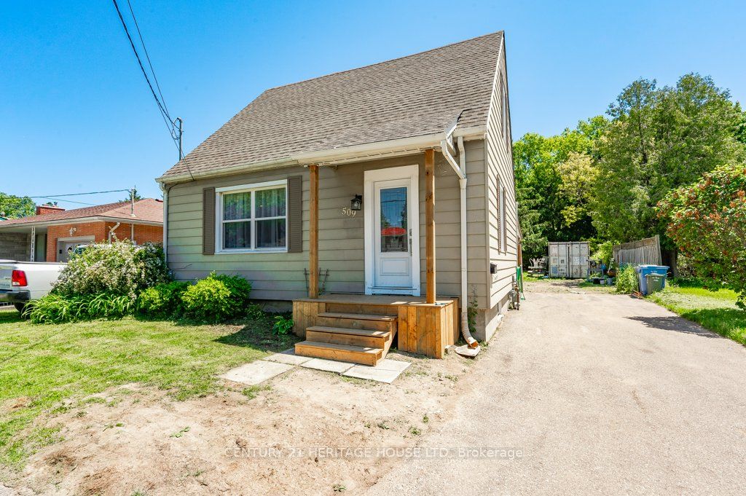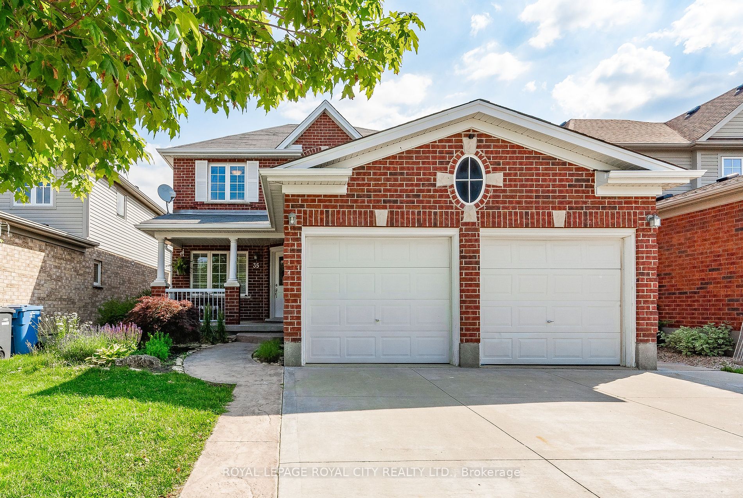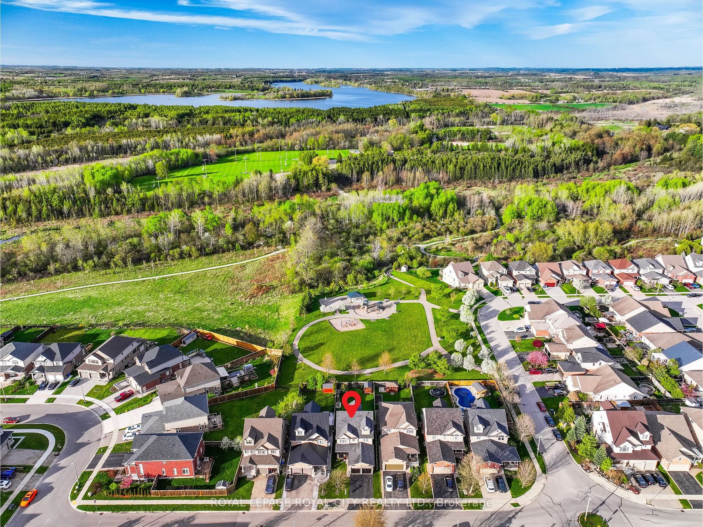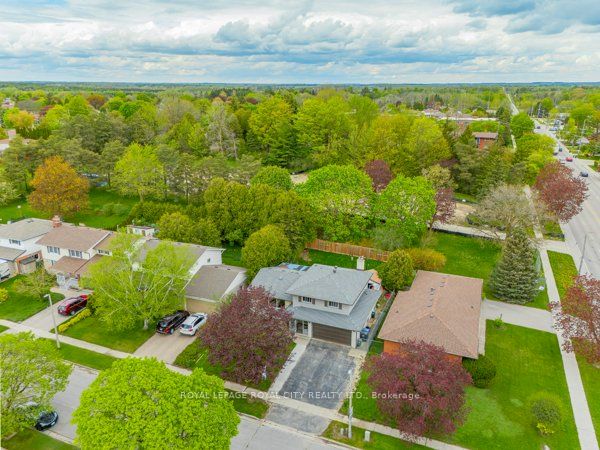509 Speedvale Ave E
$699,900/ For Sale
Details | 509 Speedvale Ave E
WOW! Quarter of an acre lot in the CITY within very close proximity of shopping, schools, parks, transit! Super location! This home is nearly 1300 sq ft with two bedrooms up stairs - a room on the main level currently used as a third bedroom and a finished basement with yet another bedroom. Let's talk about potential - first the flexible floor plan will allow for 4 separate sleeping spaces. The MASSIVE lot (58 x 188) gives you all the outdoor space you have been dreaming of for summer gatherings, or a future workshop, the most stellar kids play area, or the most fabulous garden you've been imagining. It doesn't stop there - there's an unfinished back room that would work well as entry to the basement and sets the stage for the most perfect future basement apartment with a future above ground Kitchen should that be within the buyer's interest. The driveway allows for parking for 3-4 cars. Location, Square Footage, Potential, Massive Lot, Parking - it's all nicely tied together here at 509 Speedvale Ave E. This diamond in the rough won't last long. This home is being sold AS-IS.
Room Details:
| Room | Level | Length (m) | Width (m) | |||
|---|---|---|---|---|---|---|
| Living | Main | 4.82 | 3.33 | |||
| Dining | Main | 2.55 | 2.26 | |||
| Kitchen | Main | 3.72 | 2.60 | |||
| Br | Main | 3.72 | 2.61 | |||
| Bathroom | 2nd | 2.83 | 1.54 | |||
| Prim Bdrm | 2nd | 4.19 | 2.73 | |||
| 3rd Br | 2nd | 3.90 | 3.12 | |||
| Bathroom | Bsmt | 2.58 | 1.39 | |||
| Br | Bsmt | 3.06 | 2.35 | |||
| Rec | Bsmt | 7.02 | 3.00 | |||
| Utility | Bsmt | 3.46 | 2.20 |
