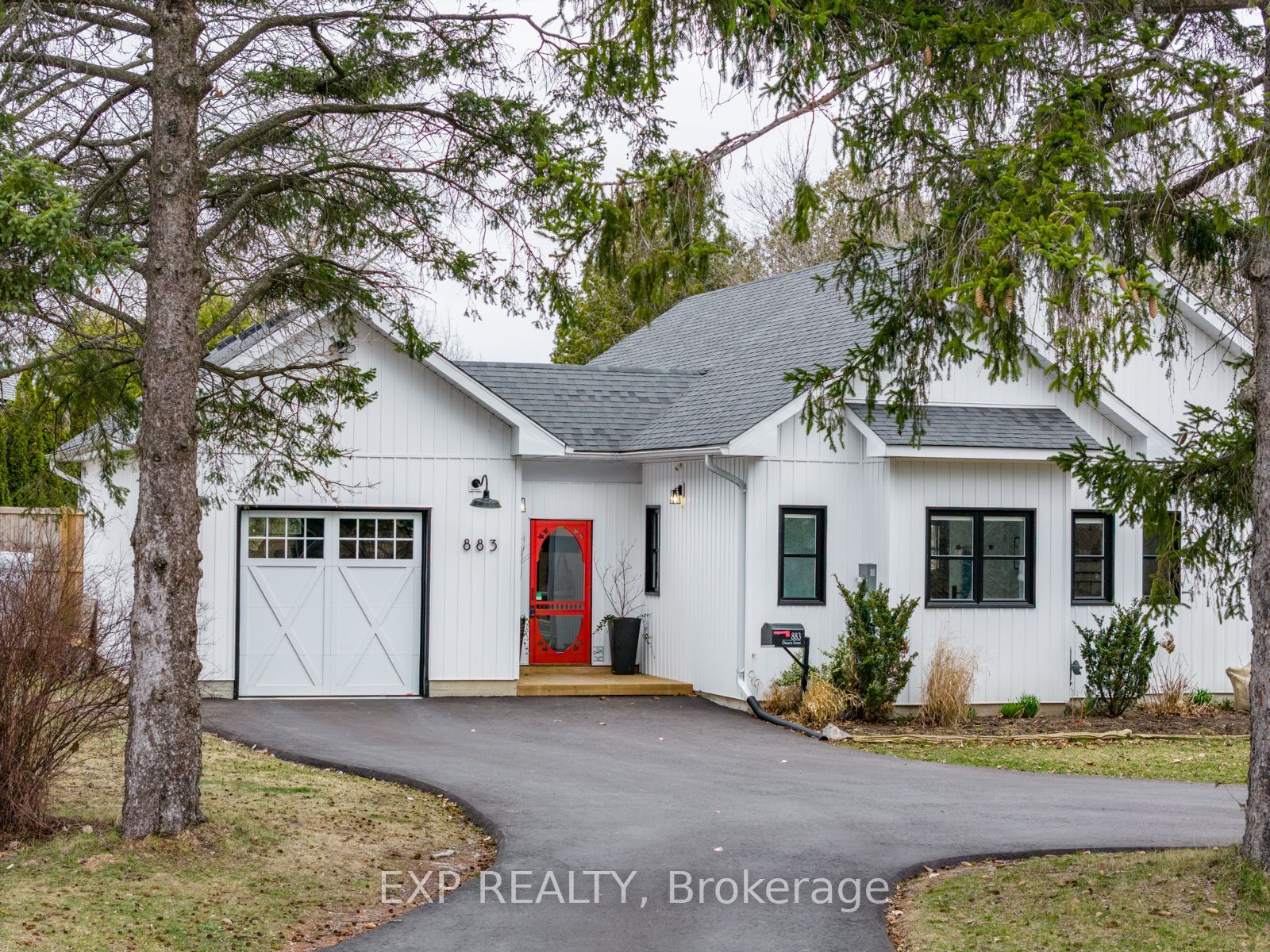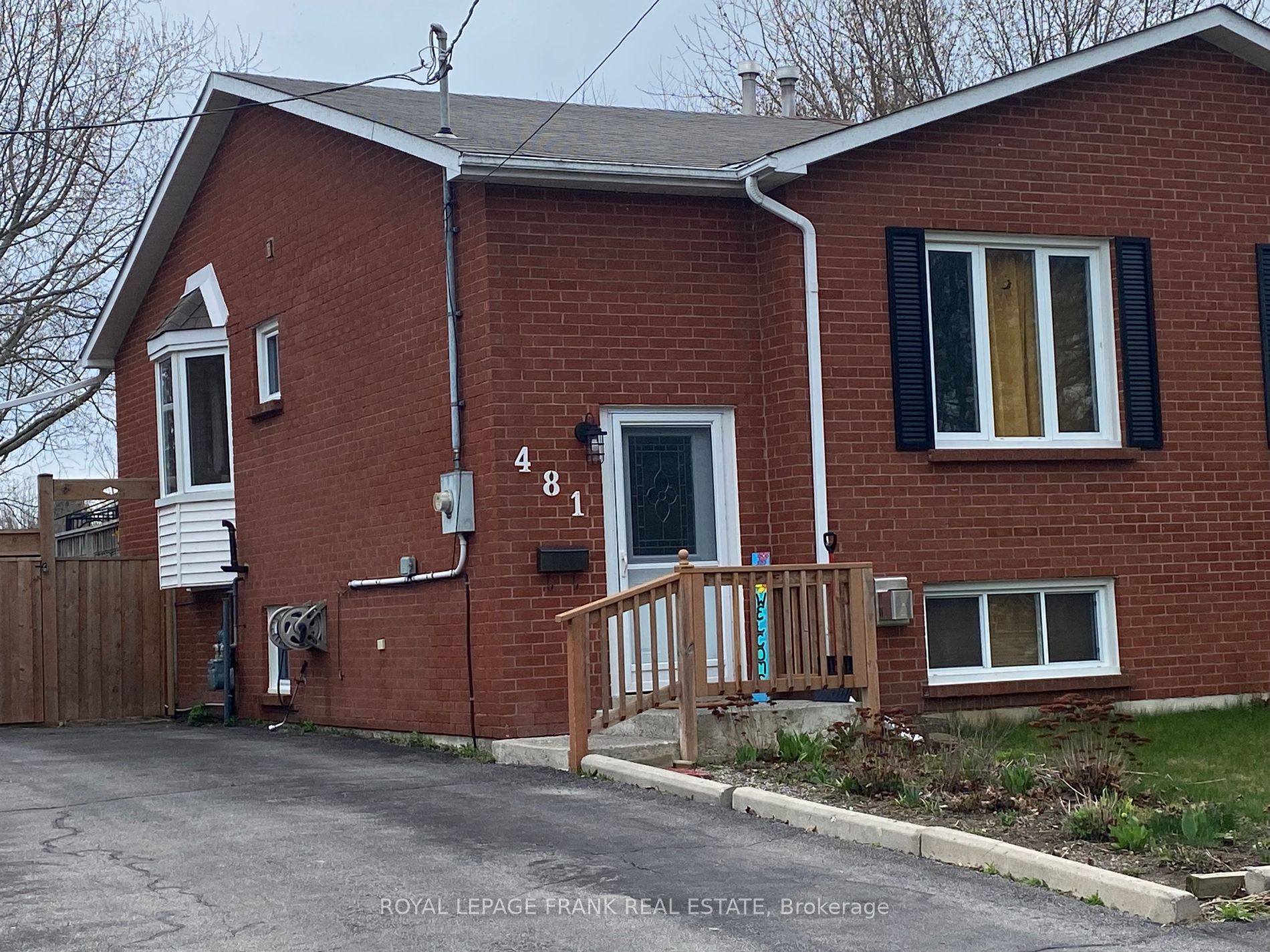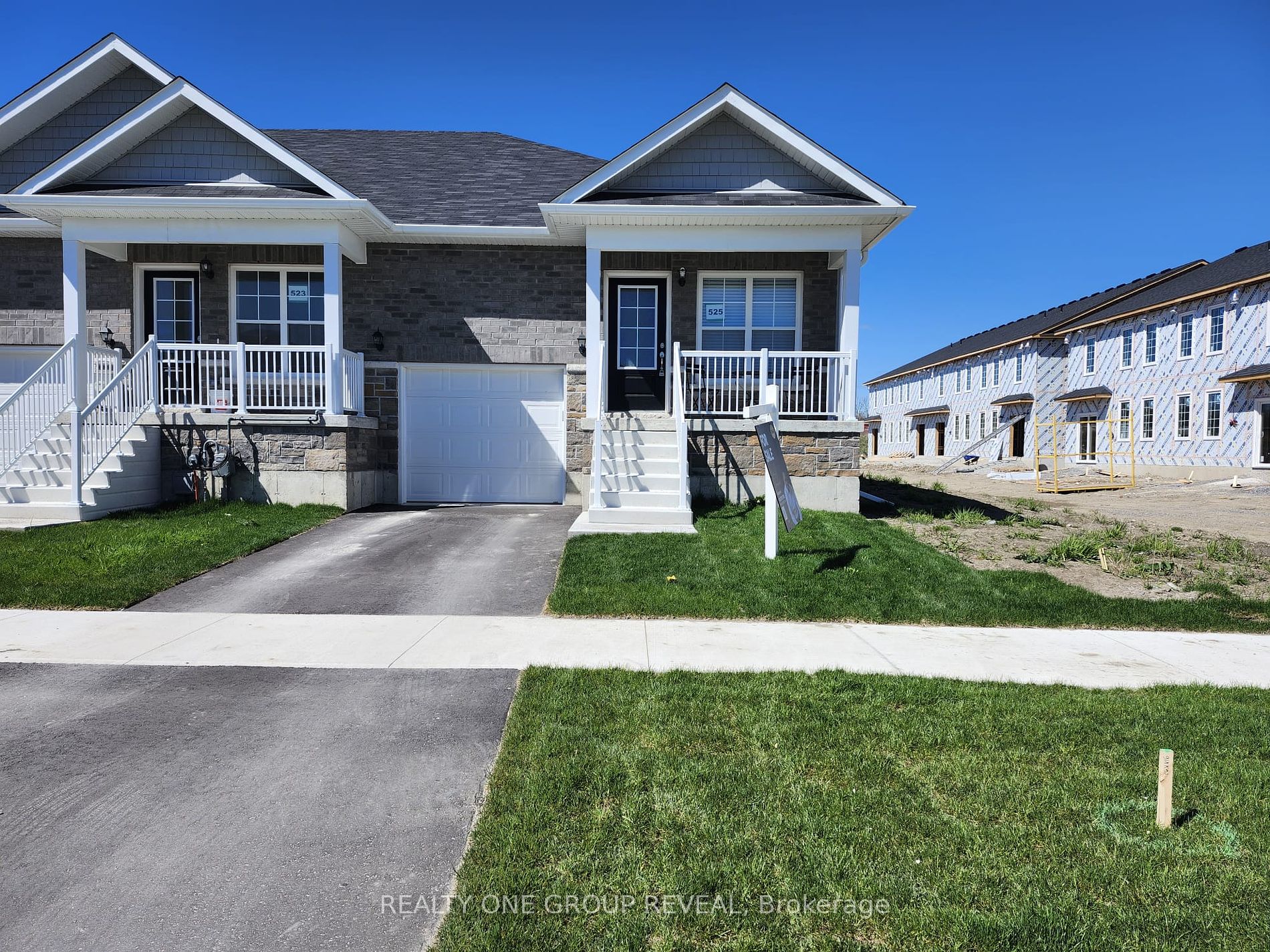681 Sinclair St
$699,000/ For Sale
Details | 681 Sinclair St
Welcome to this fully renovated 3+1 bedroom, 2 bathroom home ! Featuring brand new shingle roofs, all new windows/doors, new flooring, pot lights/new light fixtures throughout, and a finished basement this home is move-in ready. The master bedroom has everything you will need including a large ensuite bathroom and a sliding door walkout to a wonderful deck overlooking the backyard. The modern kitchen boasts quartz countertops/backsplash, and stainless steel appliances with a breakfast bar. The home sits on a deep, private fenced lot and includes a 2-car gas heated garage with a new insulated garage door, MDF wainscoting and bedroom accent walls add a touch of elegance. Located minutes from the beach and excellent k-12 schools. Enjoy nearby parks with tennis courts, a dog park, baseball diamonds, and walking trails. Book your showing today !
New shingled roof on house and garage (2024). New windows(2024). Flooring(2024). Insulated garage door(2024). Updated kitchen with quartz countertops(2024). Pot lights/light fixtures(2024). R60 attic insulation(2024). Paint throughout(2024)
Room Details:
| Room | Level | Length (m) | Width (m) | |||
|---|---|---|---|---|---|---|
| Living | Main | 4.11 | 3.81 | Window | Open Concept | Combined W/Dining |
| Dining | Main | 4.32 | 1.82 | Window | Open Concept | Combined W/Living |
| Kitchen | Main | 4.03 | 3.81 | Breakfast Bar | Renovated | Quartz Counter |
| Prim Bdrm | Main | 3.80 | 3.79 | W/I Closet | Ensuite Bath | W/O To Deck |
| 2nd Br | Main | 3.21 | 3.12 | Closet | Window | |
| 3rd Br | Main | 3.31 | 3.12 | B/I Closet | Window | |
| Mudroom | Main | 4.09 | 2.34 | Sliding Doors | Window | W/O To Deck |
| Rec | Lower | 7.03 | 4.12 | Pot Lights | Open Concept | |
| Rec | Lower | 7.86 | 3.43 | Pot Lights | Window | |
| 4th Br | Lower | 3.34 | 3.00 | Window | Closet | |
| Laundry | Lower | 4.64 | 3.44 | Window |





