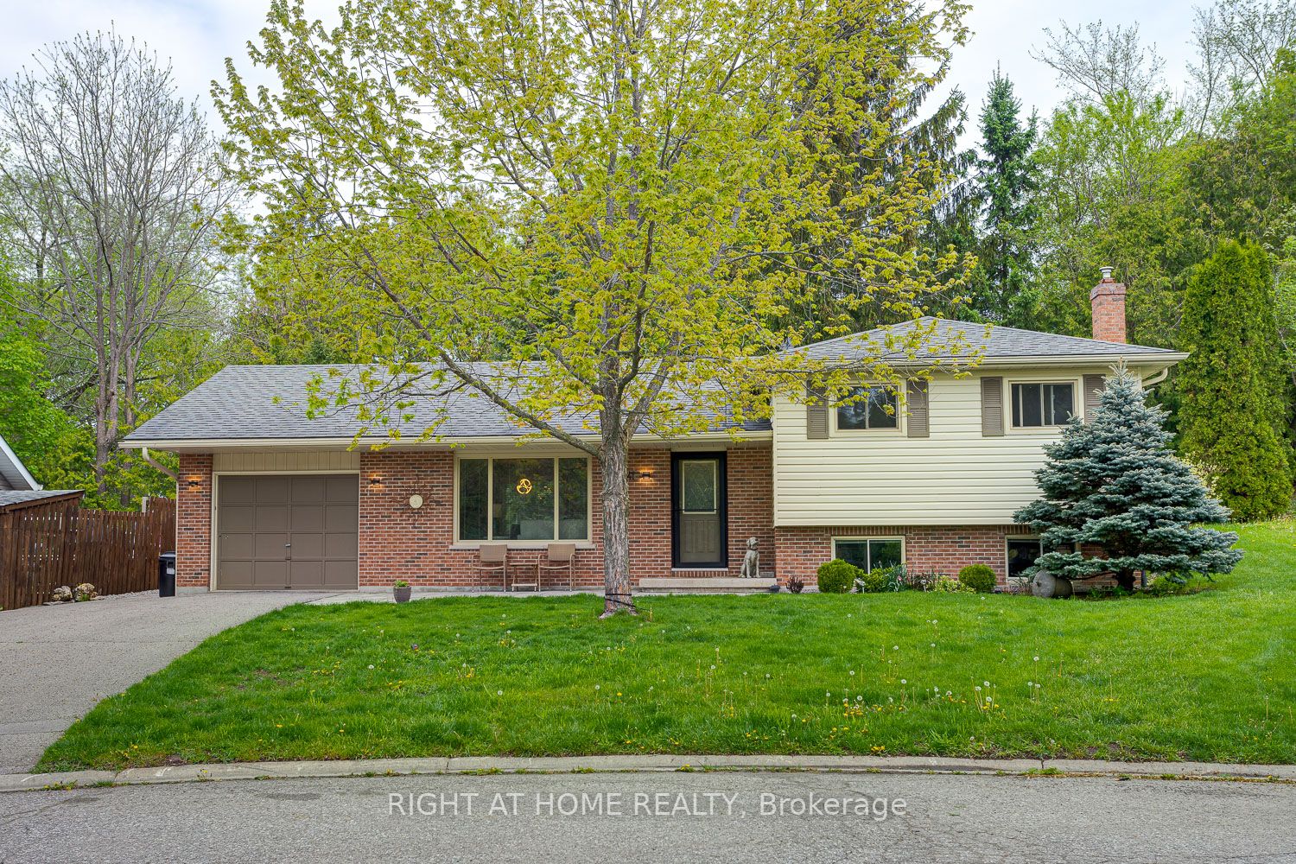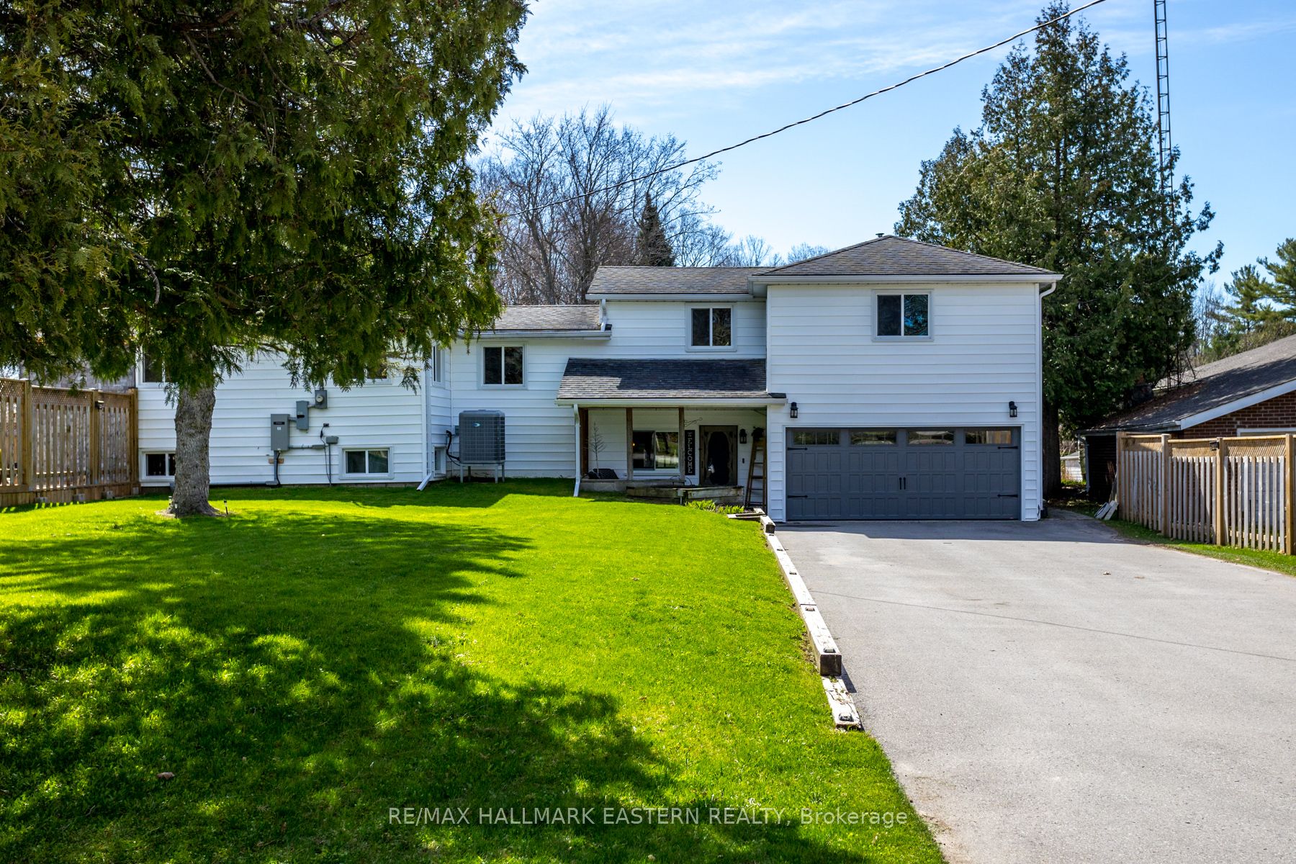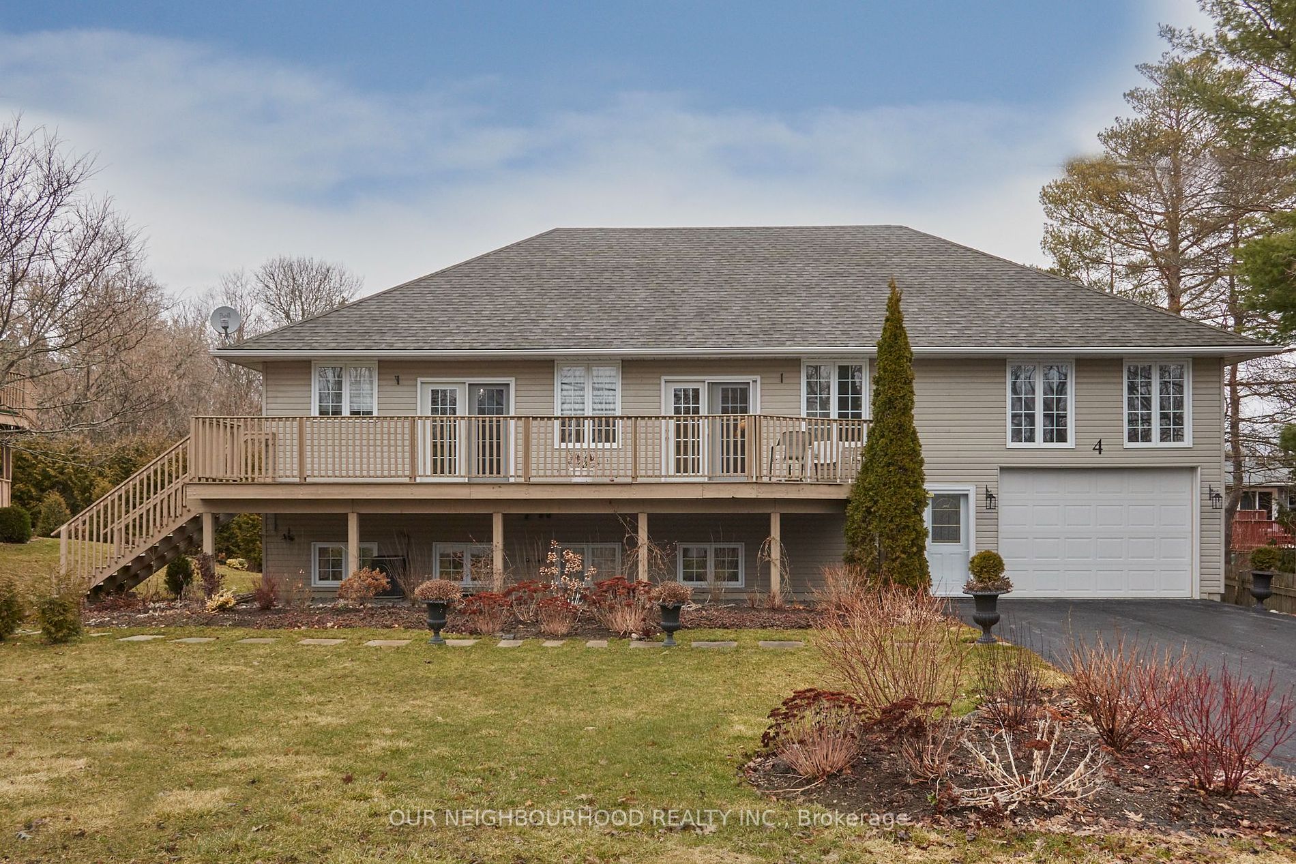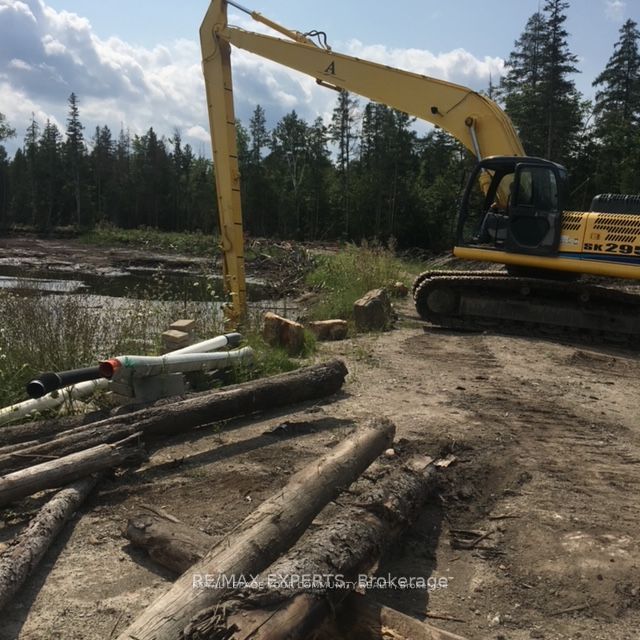26 Evans Dr
$1,295,000/ For Sale
Details | 26 Evans Dr
Great place to relax and have fun all year round. Almost an acre lot with 83.66 ft direct waterfront sits directly on a Burnt River with a private dock connecting you to Trent Severn Waterway. This entertainer's dream sits directly on the Burnt River in one of the most desirable neighbourhoods of Fenelon Falls. It's only minutes to the Fenelon Falls docks, marina, and Highland trails. The large front deck leads to a private pool lounge with a heated inground kidney-shaped pool. A huge backyard with a large deck and ground-level patio with a hot tub overlooks the Burnt River. This raised bungalow has 2900 ft of finished space between main and ground levels filled with sunlight and fantastic waterfront views. Seamless open-concept living/gourmet kitchen and dining area perfect for daily life and entertaining. The primary Bedroom is a true private quates with a 4-pc ensuite and inclosed large sitting area. The main family room overlooks beautiful river sites, and walks- out to the oversized deck. Huge finished basement with 2 walk-outs to private hot tub patio. Ground level with high ceilings features a second family room, wet bar, huge recreation room and 2 more finished separate rooms & a 3-pc washroom makes it ideal and versatile for hosting and entertaining family and friends gatherings.
Dishwasher, Double Stove, Hood, Microwave, Garburator, 3 Fridges, 2 Dryers, 2 Washers, All E.L.F. and Window Coverings. 31 x 27 detached garage with oversized doors. All Games & Garage Tools & Outdoor Furniture & ATV are Negotiable.
Room Details:
| Room | Level | Length (m) | Width (m) | |||
|---|---|---|---|---|---|---|
| Living | Main | 7.01 | 5.18 | Combined W/Dining | Open Concept | Pot Lights |
| Dining | Main | 7.01 | 5.18 | Combined W/Living | Open Concept | W/O To Deck |
| Kitchen | Main | 5.18 | 4.19 | Breakfast Area | Open Concept | Pot Lights |
| Family | Main | 8.70 | 3.86 | W/O To Deck | Laminate | Electric Fireplace |
| Br | Main | 2.81 | 2.61 | Large Window | Parquet Floor | O/Looks Pool |
| 2nd Br | Main | 3.37 | 2.81 | Large Window | Parquet Floor | O/Looks Pool |
| Prim Bdrm | Main | 6.40 | 3.66 | 4 Pc Ensuite | Laminate | Overlook Water |
| Kitchen | Ground | 7.62 | 5.18 | Combined wi/Game | Open Concept | Combined W/Laundry |
| Games | Ground | 7.62 | 5.18 | W/O To Patio | Open Concept | Electric Fireplace |
| Rec | Ground | 6.88 | 4.67 | Pot Lights | Laminate | Formal Rm |
| 4th Br | Ground | 4.03 | 3.75 | Sliding Doors | Laminate | W/O To Patio |
| 5th Br | Ground | 4.47 | 2.54 | Large Window | Laminate | Overlook Water |





