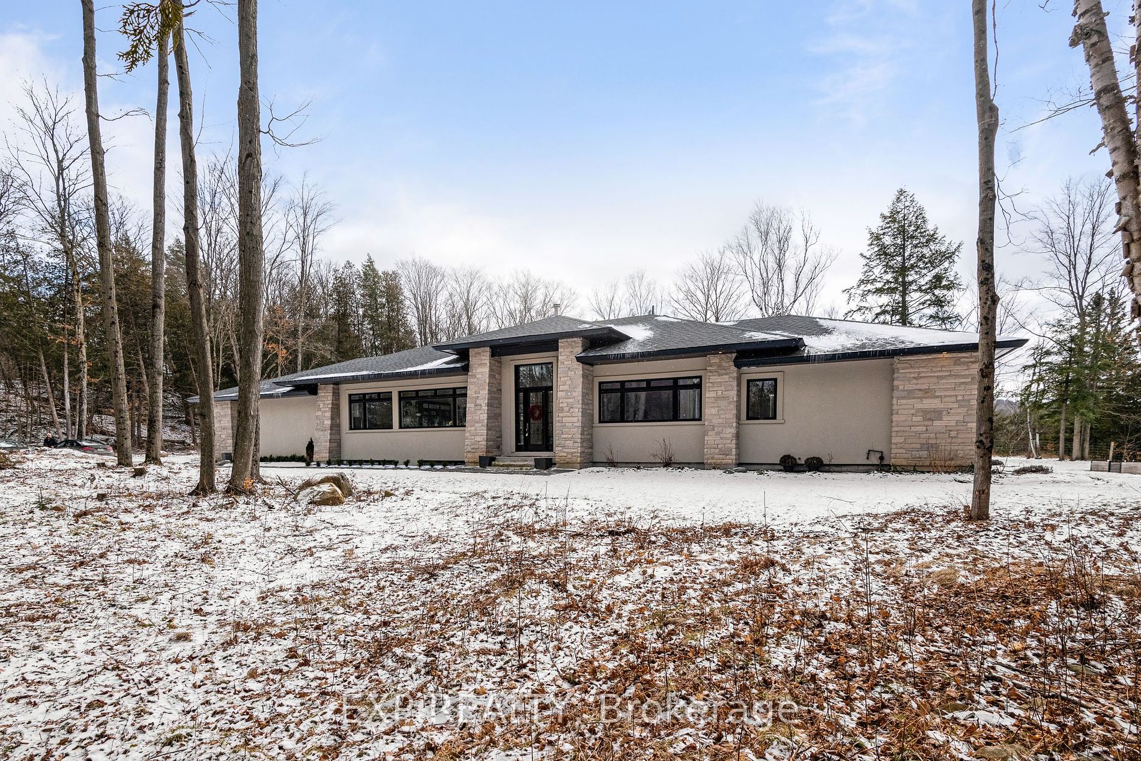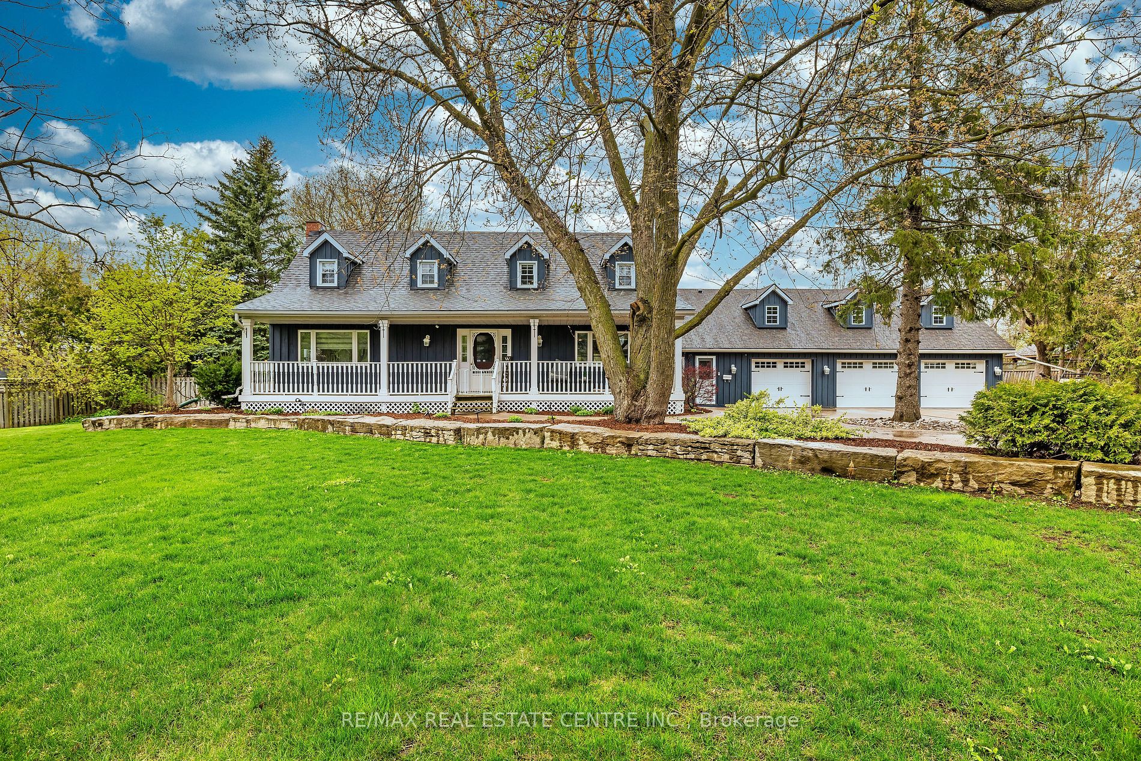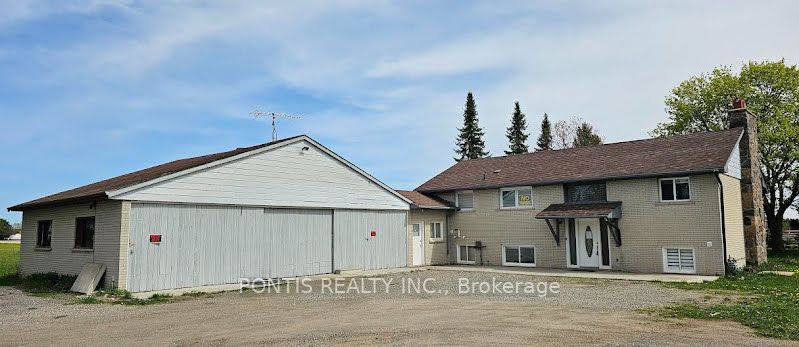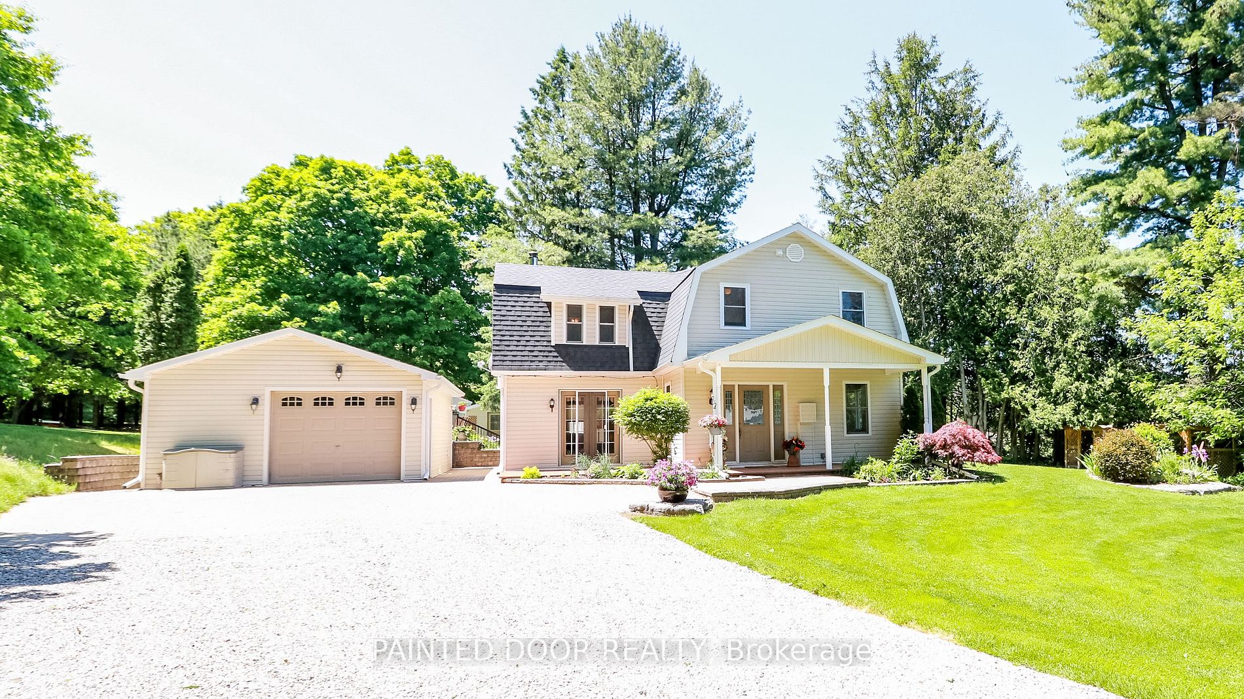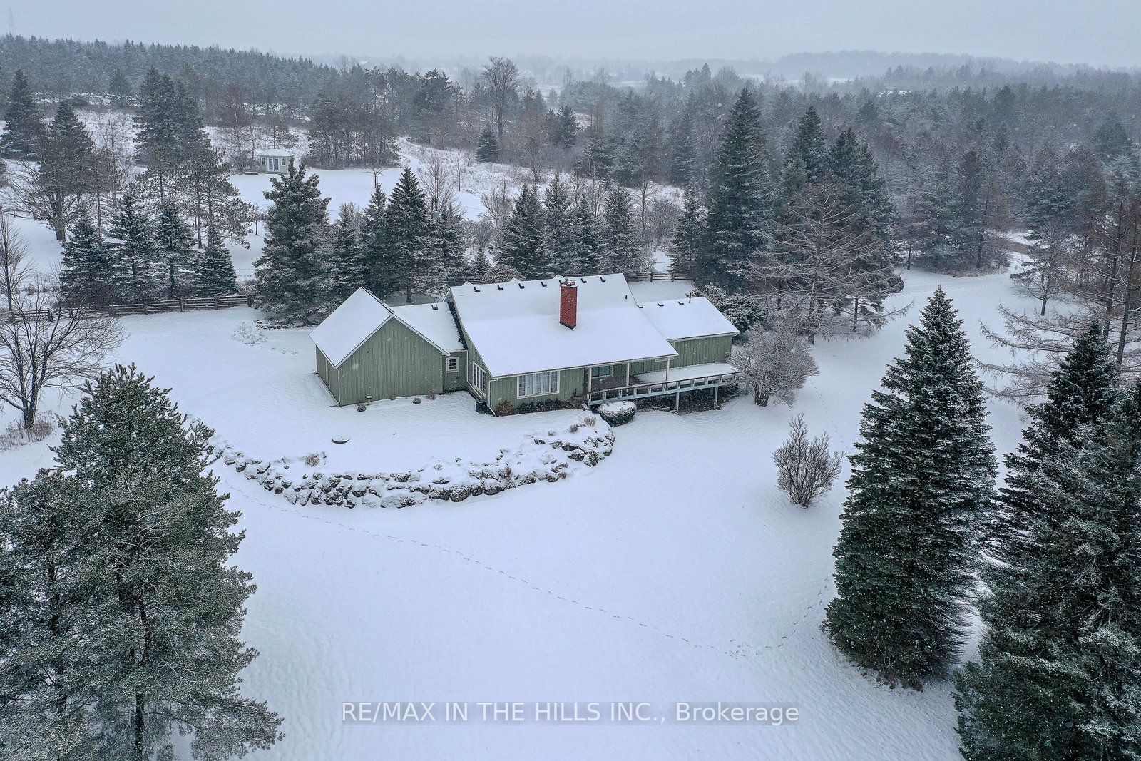713516 First Line
$2,694,000/ For Sale
Details | 713516 First Line
33 acre hideaway mere minutes from Orangeville! As you meander up the winding drive a palpable & invigorating feeling of being away from it all washes over you! Incredible southern vistas of the Hockley Valley, views of your own forest & meadows from every window! This amazing award winning custom home emphasizes the natural beauty that encompasses the lot using skylights & soaring ceilings to create a naturally soothing ambience of space & light. The sunroom with heated floors & unique fireplace is the perfect spot to relax & keep an eye on the pool! Large dining area opens to the kitchen with its plank pine floors reclaimed from a heritage 1870 home, even the handcrafted nails! Great room opens to the balcony above. Main floor primary bedroom with heated bathroom floors. Enjoy your own backyard resort-heated pool with cabana; hot tub, fountain ponds & gazebo. Detached 3 car garage has an exterior staircase to the insulated & heated 2nd level, trails throughout leading to the ravine; great level field area for soccer or baseball even raised veg gardens for the aspiring home farmer! Reap the benefit of reduced costs with geothermal heating & cooling system & a tax break from the Conservation Land Tax Credit. Never worry about being cut off as the Generac back-up generator will keep the whole house running! Such a convenient location to the city & school in minutes; Hockley resort with golf, skiing & spa nearby, the Bruce Trail & Island Lake for ice fishing, an outdoors persons dream & a paradise for those who love the outdoors...from the comfort of their favorite couch!
Room Details:
| Room | Level | Length (m) | Width (m) | |||
|---|---|---|---|---|---|---|
| Kitchen | Main | 5.87 | 3.79 | Granite Counter | Centre Island | Pot Lights |
| Dining | Main | 5.56 | 3.65 | Pot Lights | Breakfast Bar | Combined W/Kitchen |
| Office | Main | 3.71 | 3.43 | California Shutters | Hardwood Floor | Pot Lights |
| Living | Main | Vaulted Ceiling | Hardwood Floor | Fireplace | ||
| Sitting | Main | Vaulted Ceiling | Hardwood Floor | Closet | ||
| Prim Bdrm | Main | 5.39 | 8.51 | 6 Pc Ensuite | Broadloom | California Shutters |
| 2nd Br | Upper | 3.71 | 4.24 | W/O To Balcony | Broadloom | California Shutters |
| 3rd Br | Upper | 4.14 | 3.89 | W/O To Balcony | Broadloom | California Shutters |
| 4th Br | Upper | 4.14 | 3.40 | California Shutters | Broadloom | Large Window |
| 5th Br | Upper | 3.71 | 3.81 | Pot Lights | Broadloom | |
| Loft | Upper | 5.54 | 3.81 | Pot Lights | Hardwood Floor | W/O To Balcony |
| Sunroom | Main | 5.70 | 3.81 | W/O To Pool | Ceramic Floor | Fireplace |

