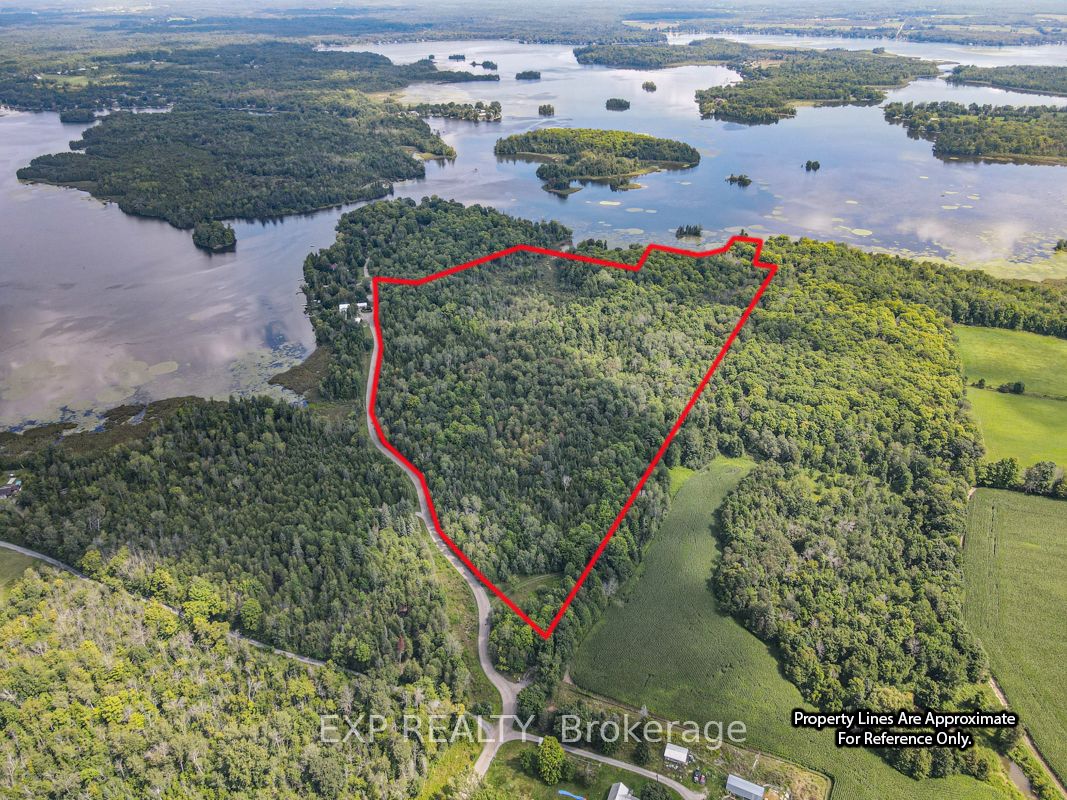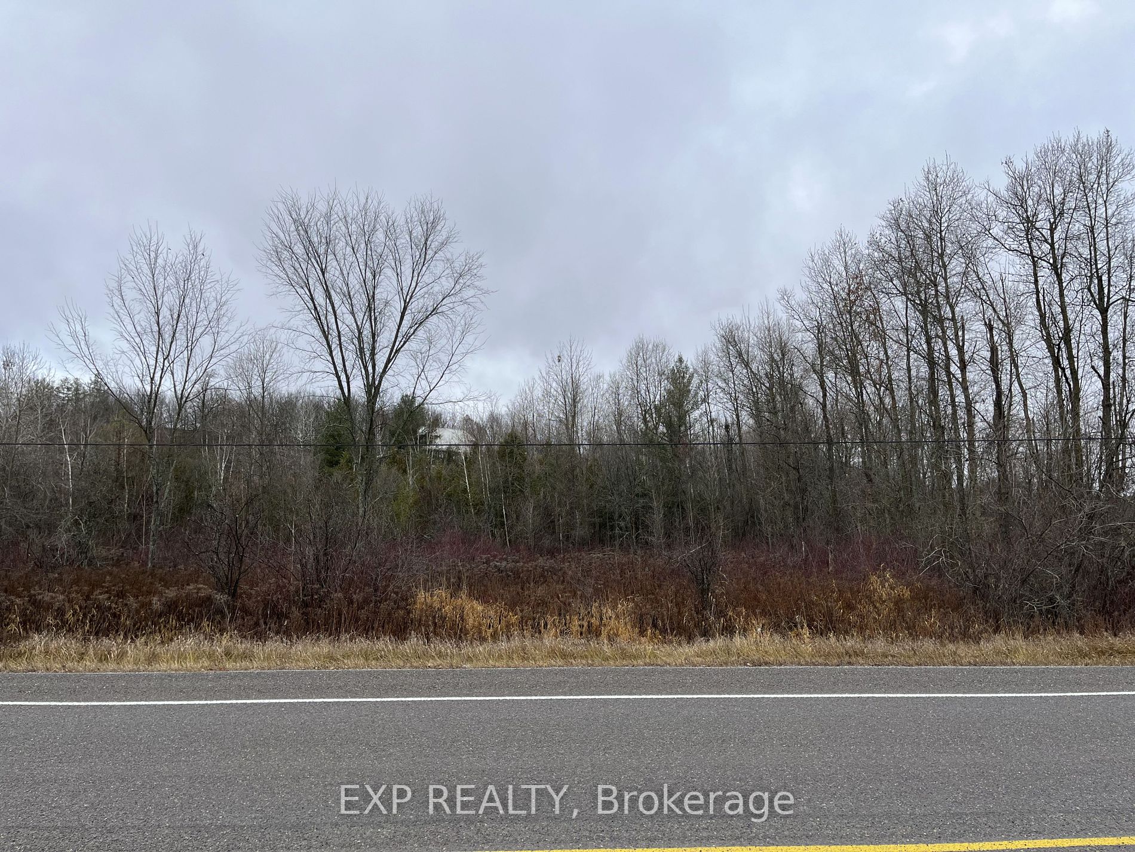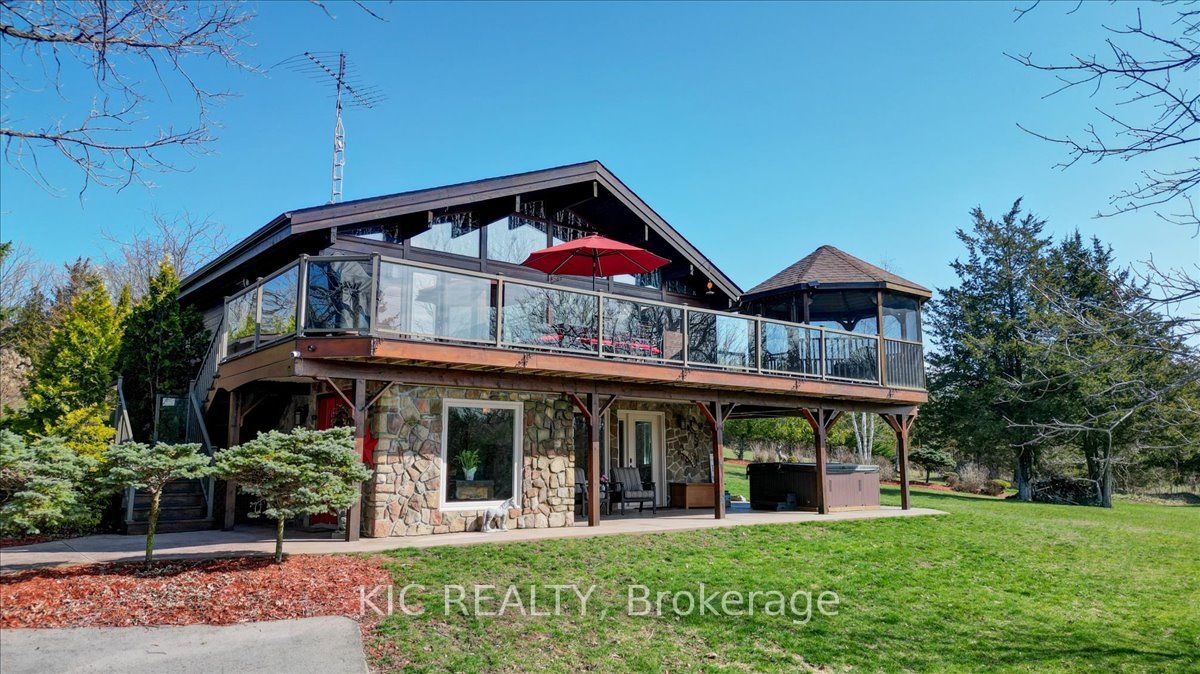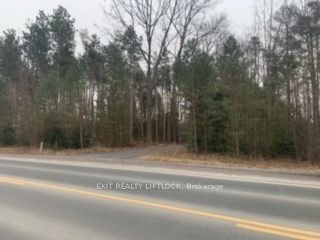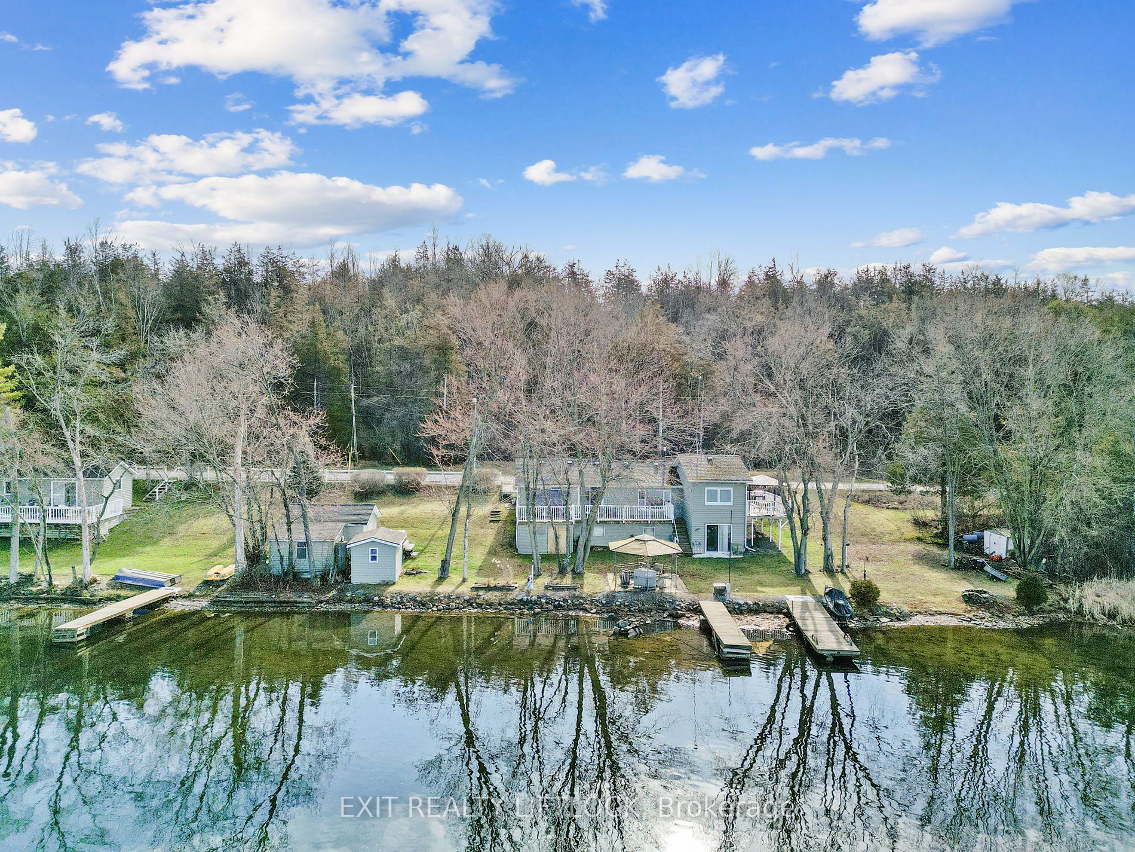717 Concession 3 Rd W
$549,900/ For Sale
Details | 717 Concession 3 Rd W
Step into this inviting family home, conveniently situated along a school bus route amidst the picturesque countryside of rural Trent Hills. Just moments away lies the charming Village of Warkworth, brimming with cultural delights and quaint boutiques. This spacious 3+2 Bedroom boasts 2 bathrooms and 2 kitchens, both seamlessly integrated with laundry facilities, making it perfect for multi-generational households. Embrace the tranquility of rural living with abundant wildlife and a serene pond across the street, offering a winter haven for skating enthusiasts. A generous quonset hut provides ample parking for 2 vehicles, along with additional space for storing gardening essentials and equipment. Seize the opportunity to make this your home sweet home before it slips away
Furnace & central air (2019), Hot Water Tank (2019), Back roof (2019), Basement ensuite 2019, Egress Bsmt Windows (2022), Basement Flooring (2022)
Room Details:
| Room | Level | Length (m) | Width (m) | |||
|---|---|---|---|---|---|---|
| Living | Main | 5.69 | 4.02 | Combined W/Dining | Large Window | |
| Dining | Main | 3.06 | 3.16 | Combined W/Living | ||
| Kitchen | Main | 4.61 | 3.08 | Combined W/Laundry | ||
| Sunroom | Main | 3.55 | 3.59 | W/O To Patio | Sunken Room | |
| Prim Bdrm | Main | 5.07 | 3.08 | |||
| Bathroom | Main | 4 Pc Bath | ||||
| 2nd Br | Main | 4.23 | 2.80 | |||
| 3rd Br | Main | 3.39 | 2.70 | |||
| Kitchen | Main | 4.49 | 3.59 | Combined W/Laundry | W/O To Patio | |
| 4th Br | Bsmt | 3.86 | 4.05 | 3 Pc Ensuite | ||
| 5th Br | Bsmt | 5.18 | 2.84 | |||
| Rec | Bsmt | 7.64 | 4.04 | Fireplace |

