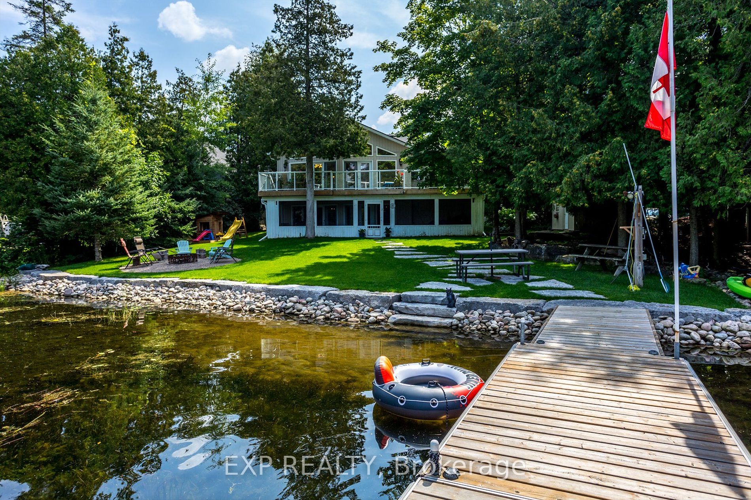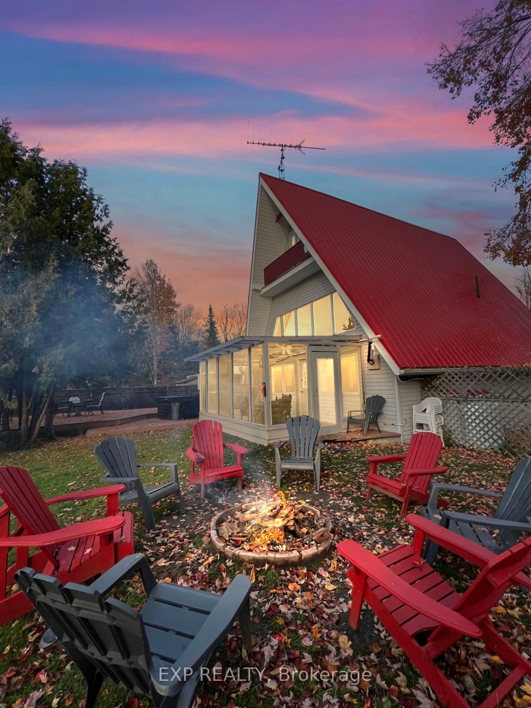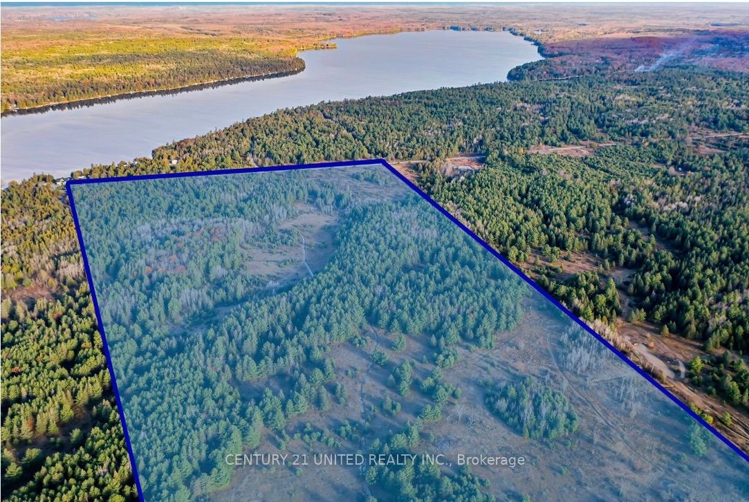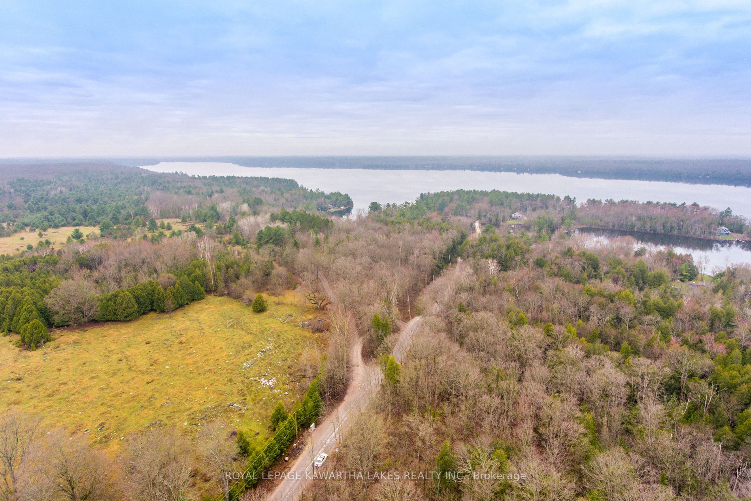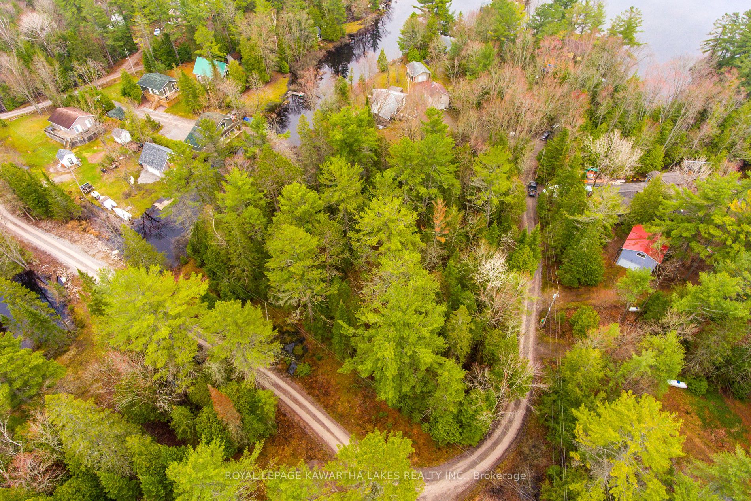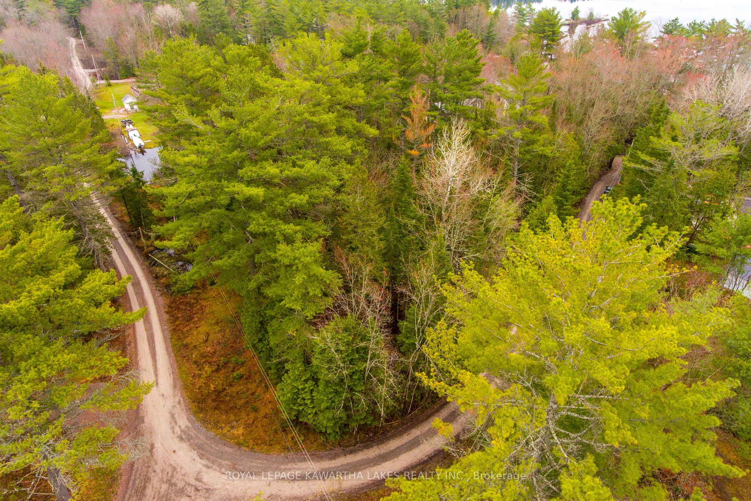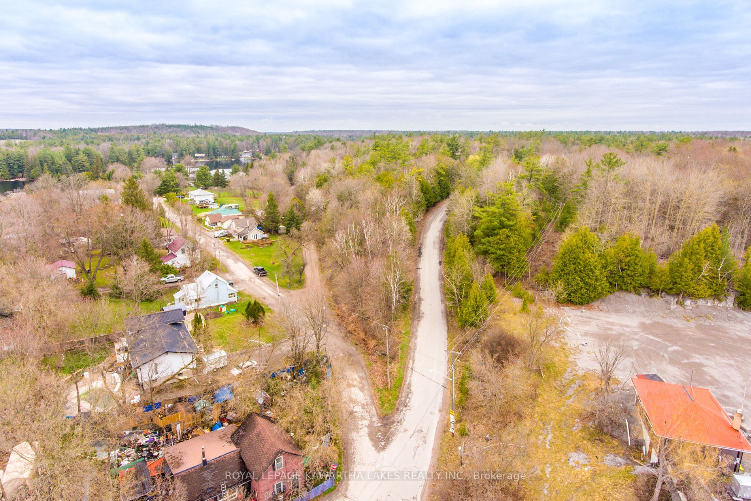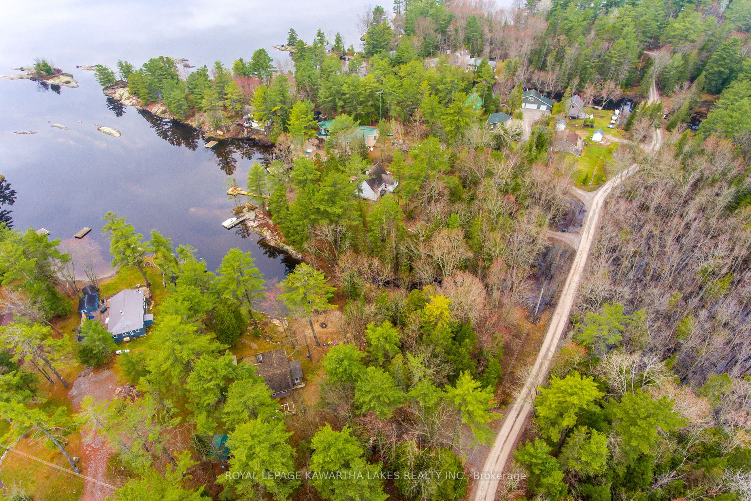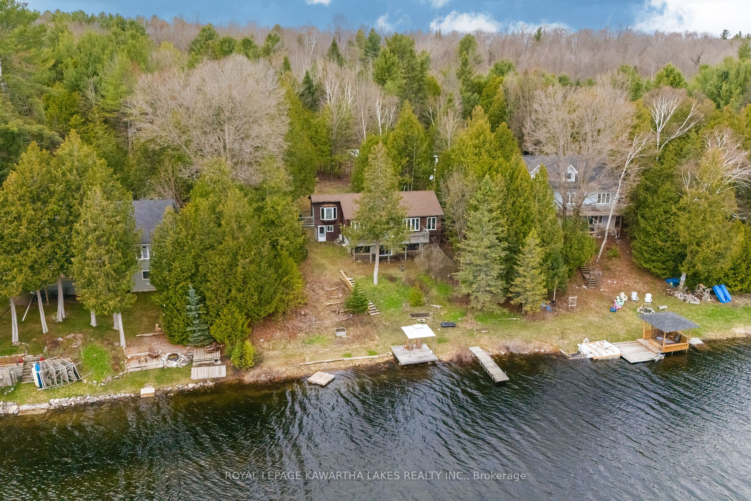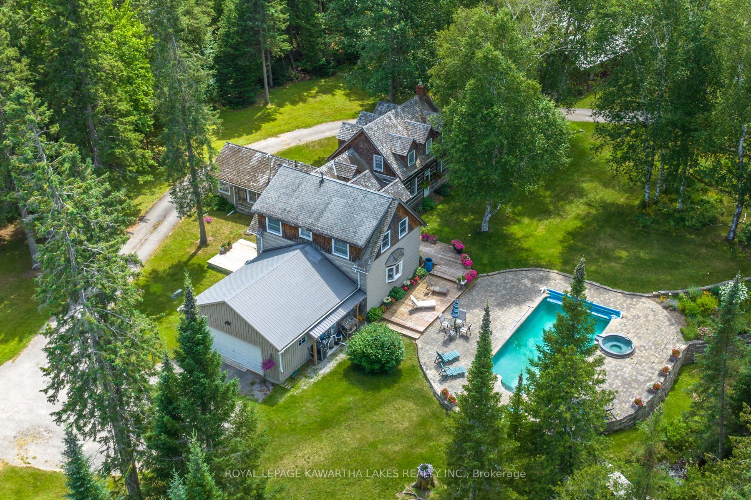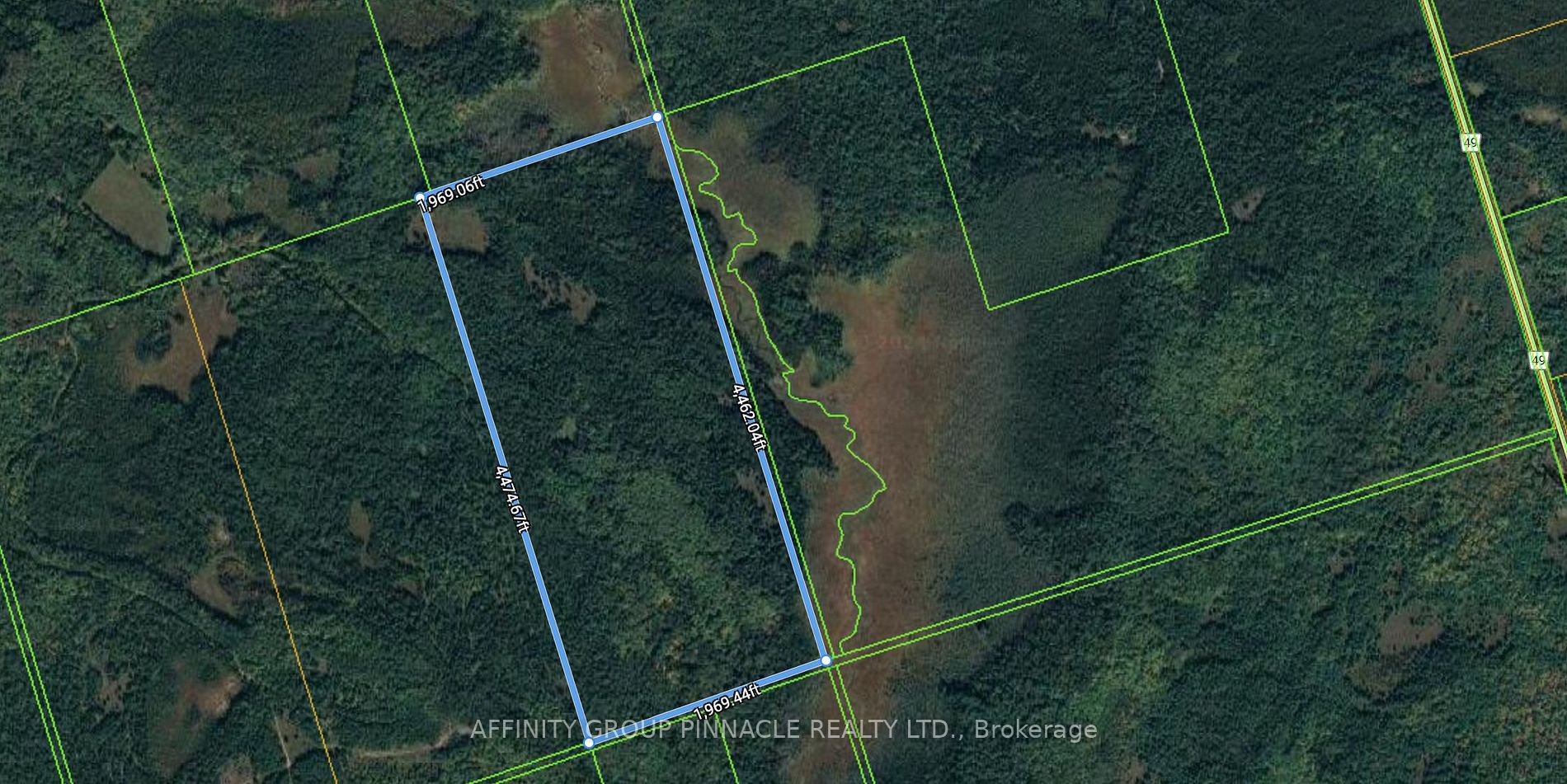143 Fell Station Dr
$510,000/ For Sale
Details | 143 Fell Station Dr
Welcome to your charming getaway nestled on the banks of the tranquil Burnt River! This cozy turnkey cottage offers the perfect blend of comfort & rustic charm. As you step inside, you're greeted by an inviting open-concept layout that seamlessly connects the kitchen, dining area & living room. The living room features a cozy electric fireplace, creating a warm & inviting atmosphere for relaxing evenings with loved ones. With two snug bedrooms and a well-appointed bathroom, this cottage comfortably accommodates guests for a restful night's sleep after a day of exploring the picturesque surroundings. One of the highlights of the cottage is the delightful sunroom/porch, where you can soak in the natural beauty of the river and enjoy your morning coffee or unwind with a good book. Outside, a detached garage provides convenient storage for your vehicle or outdoor gear, while a bunkie with a loft offers additional sleeping space for guests or a cozy spot for children to enjoy their own adventures. A shed completes the property, providing storage for tools and equipment. Whether you're seeking a peaceful retreat or an outdoor enthusiast's paradise, this charming cottage on the Burnt River offers the prefect escape from the hustle and bustle of everyday life. Welcome home to your slice of paradise!
,
Room Details:
| Room | Level | Length (m) | Width (m) | |||
|---|---|---|---|---|---|---|
| Kitchen | Main | 4.44 | 2.67 | Eat-In Kitchen | ||
| Living | Main | 3.84 | 2.67 | |||
| Br | Main | 2.29 | 2.26 | |||
| Br | Main | 2.36 | 2.36 | |||
| Sunroom | Main | 5.64 | 2.90 |

