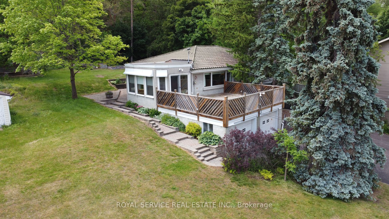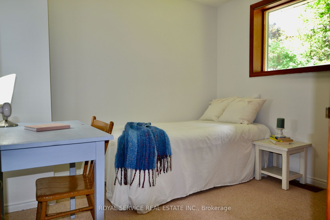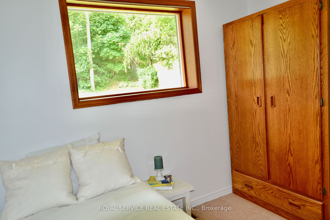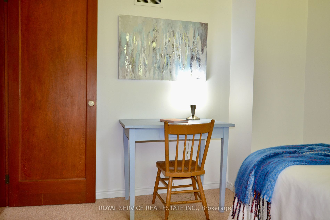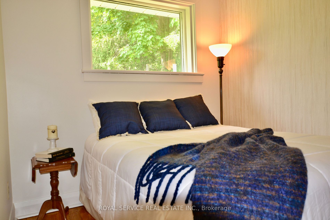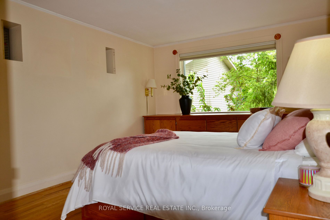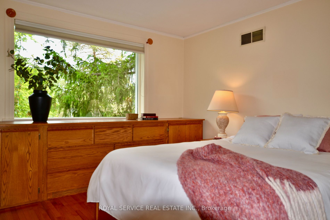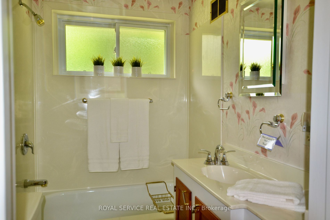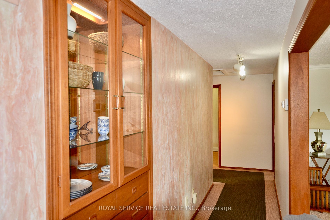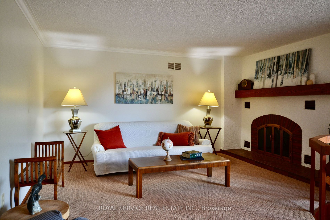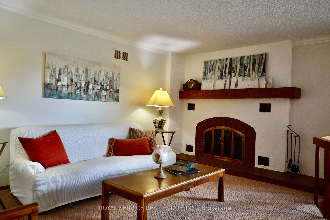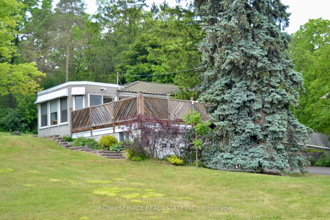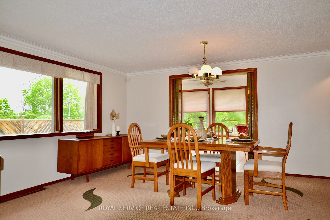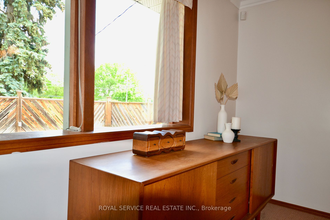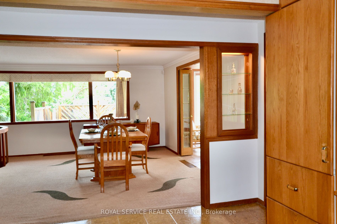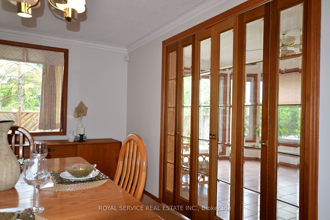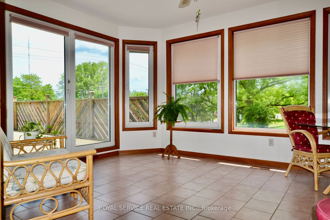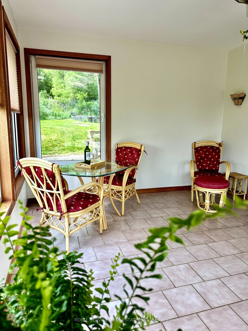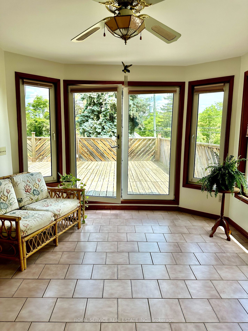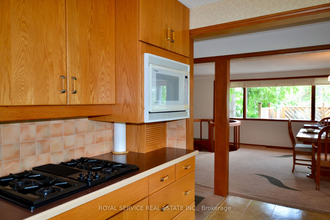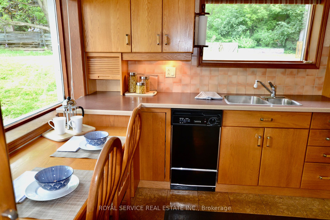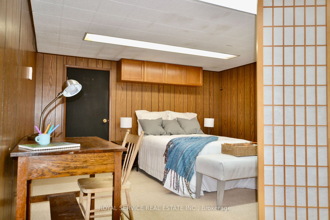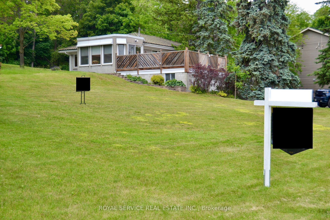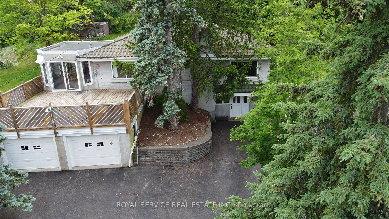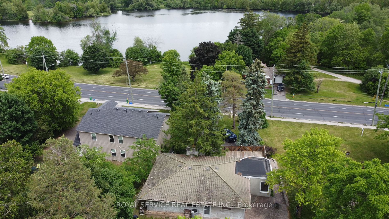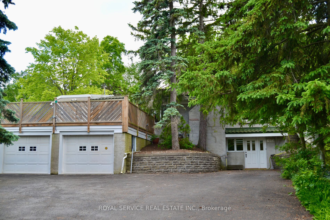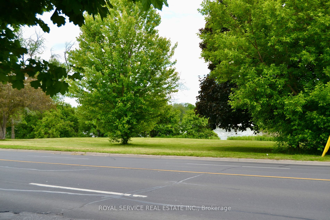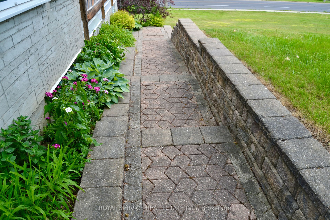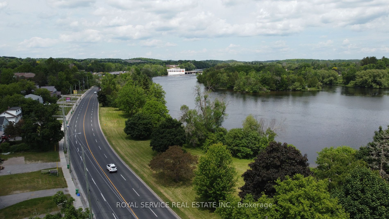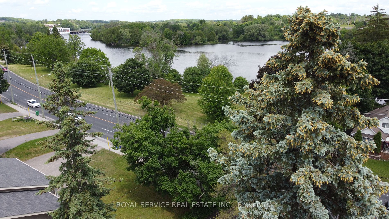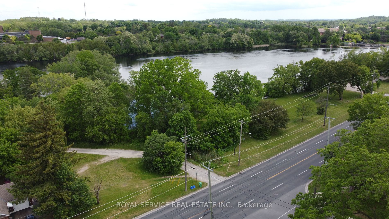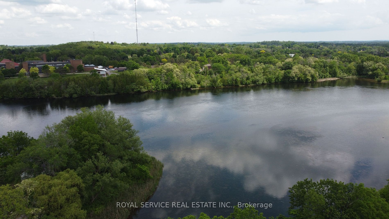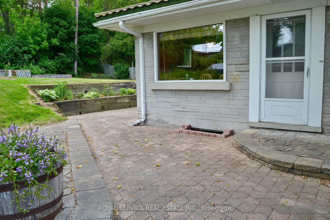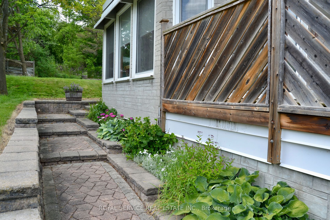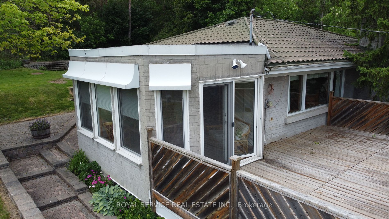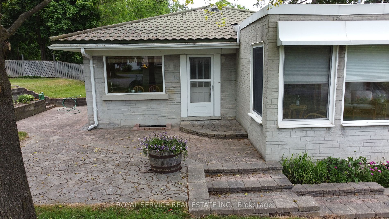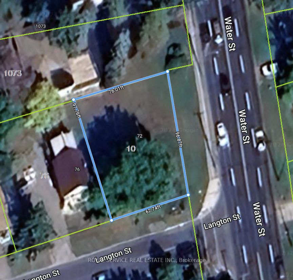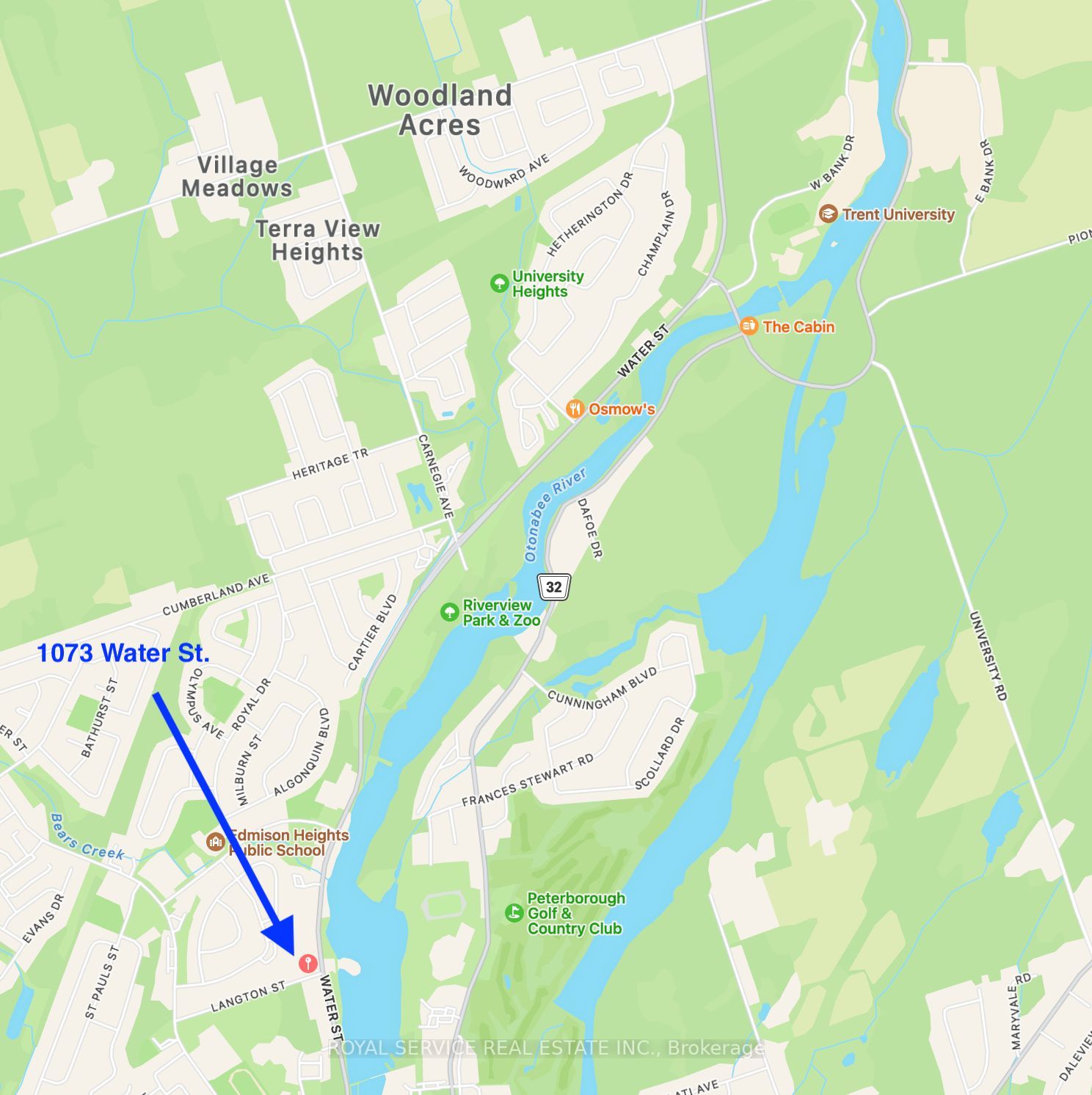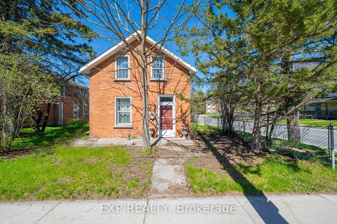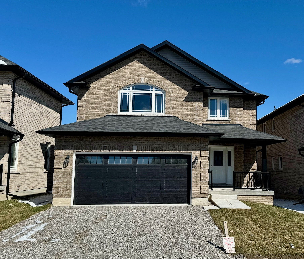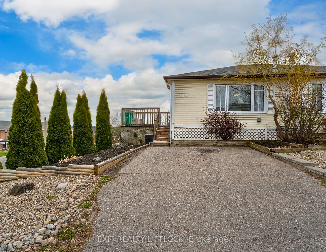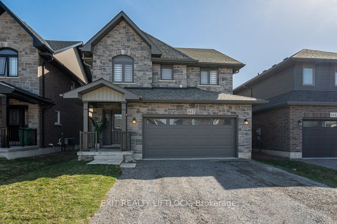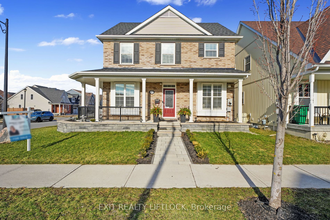1073 Water St
$849,000/ For Sale
Details | 1073 Water St
Escape the hustle and bustle without sacrificing convenience in this spacious 4-bedroom bungalow, 2 car garage, offering views of the Otonabee River and easy access to both the city and Trent University. Owners would happily accept a combined offer with the home & vacant lot at a discount. Enjoy views of the tranquil Otonabee River from multiple vantage points throughout the property. Whether it's morning coffee on the deck or evening strolls along the riverbank, this home offers a peaceful retreat from the daily grind. With four bedrooms and ample living space, this bungalow is perfect for families, those who love to entertain or students. The open floor plan allows for seamless flow between the living room, dining area, and kitchen, creating an inviting atmosphere for gatherings. Step outside to the spacious backyard, where you can soak in the sights and sounds of nature or host barbecues with friends and family. The expansive deck provides the perfect spot for outdoor dining or simply basking in the sun while taking in the river views. Situated just minutes away from both Trent University, Biking trails and downtown, this property offers the best of both worlds. Enjoy easy access to campus amenities, cultural attractions, shopping centers, and dining establishments, all within close proximity.
Room Details:
| Room | Level | Length (m) | Width (m) | |||
|---|---|---|---|---|---|---|
| Br | Main | 4.27 | 3.05 | |||
| 2nd Br | Main | 3.05 | 2.13 | |||
| 3rd Br | Main | 2.44 | 2.44 | |||
| Living | Main | 4.27 | 4.88 | |||
| Dining | Main | 4.27 | 3.00 | |||
| Kitchen | Main | 3.96 | 3.66 | |||
| Sunroom | Main | 4.27 | 2.00 | |||
| 4th Br | Lower | 3.35 | 6.71 | |||
| Family | Lower | 7.32 | 3.96 | |||
| Laundry | Lower | 3.96 | 3.05 | Hot Tub | ||
| Furnace | Lower | 3.96 | 2.44 | Closet | ||
| Utility | Lower | 3.66 | 3.05 |
