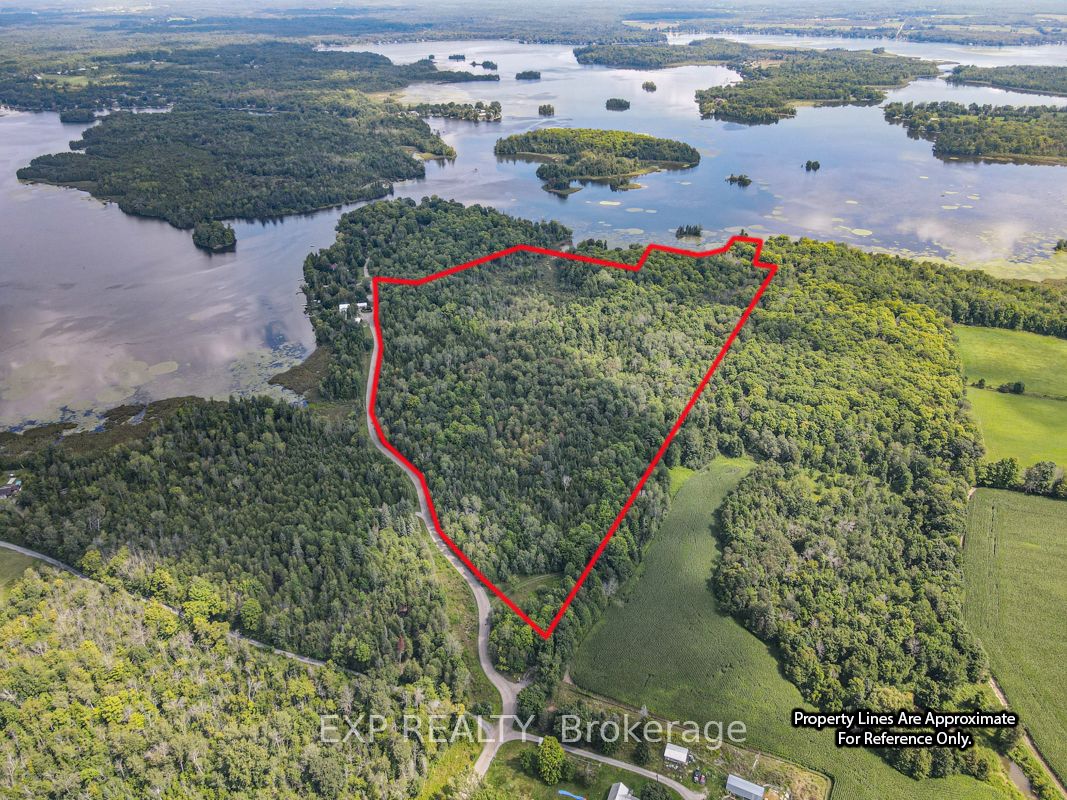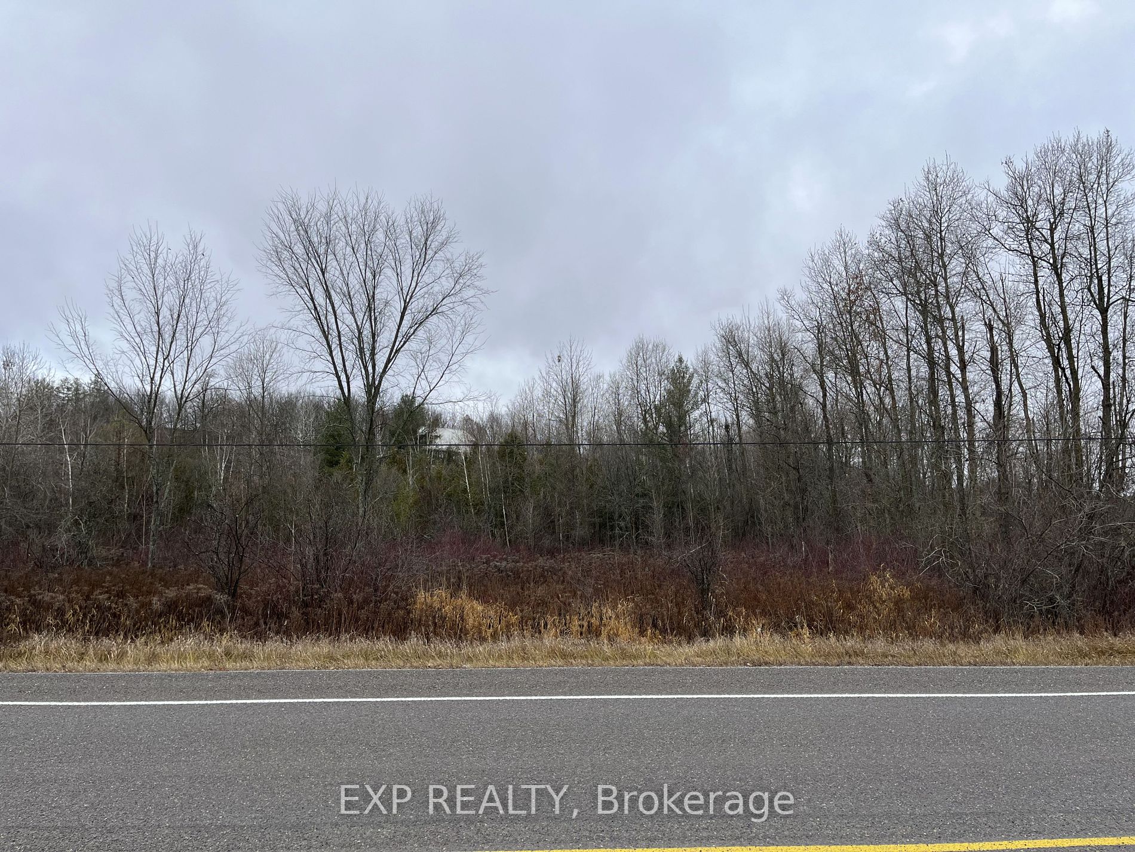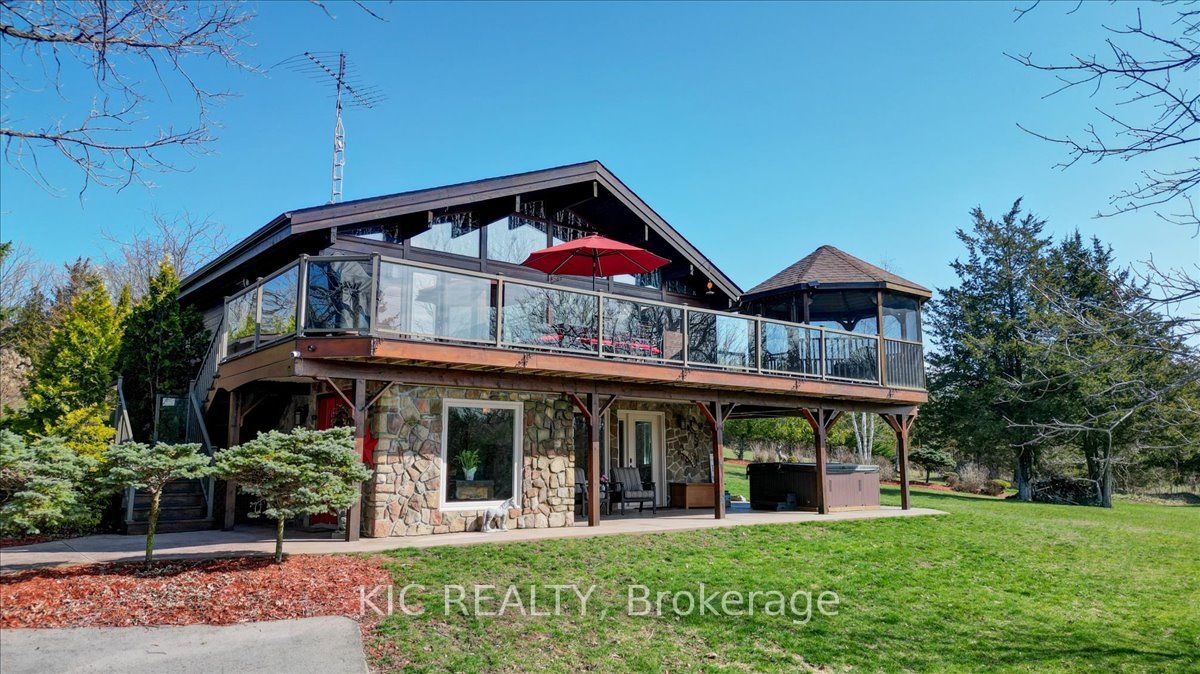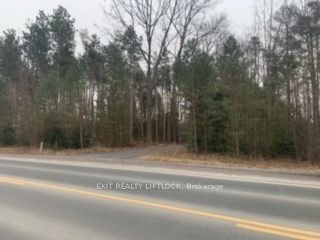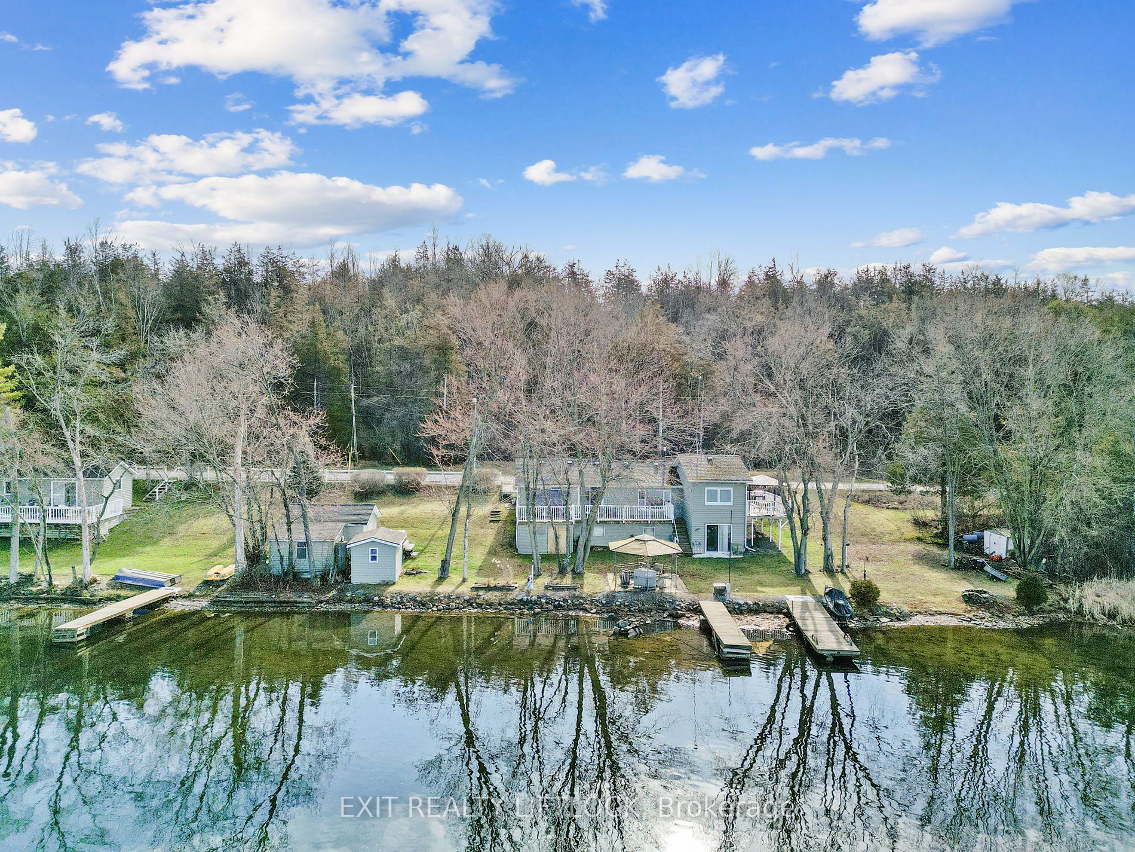256 Percy Boom Rd N
$899,990/ For Sale
Details | 256 Percy Boom Rd N
Enjoy a panoramic vista of the Trent River and the surrounding countryside. A very rare opportunity awaits with a private 18-acre property featuring a ravine perfect for simply sitting and taking in the view. Located just one hour from Whitby, five minutes from Warkworth, and a short five-minute drive to Campbellford for golf, boating, and fishing. This fully renovated bi-level bungalow boasts a large addition, abundant natural light, tasteful finishes, and a durable steel roof. The wood-burning stove in the living room is Wett certified. Imagine yourself enjoying the quiet peaceful surroundings at the barbeque with friends and family. ATV trails at the property line.
New Fridge, New Stove, New Dishwasher, New High Efficiency Furnace, New Central Air Conditioning, Rented propane tanks
Room Details:
| Room | Level | Length (m) | Width (m) | |||
|---|---|---|---|---|---|---|
| Kitchen | Ground | 3.65 | 3.04 | Centre Island | O/Looks Living | W/O To Sundeck |
| Dining | Ground | 4.00 | 3.96 | Window | Separate Rm | |
| Office | Ground | 3.04 | 2.13 | Window | Open Concept | |
| Prim Bdrm | Ground | 4.87 | 3.96 | Closet | 3 Pc Ensuite | Window |
| Living | Lower | 4.00 | 5.06 | Wood Stove | Vaulted Ceiling | W/O To Yard |
| Family | Lower | 4.00 | 3.96 | Pot Lights | Vaulted Ceiling | Window |
| 2nd Br | Sub-Bsmt | 3.84 | 3.01 | Window | Closet | |
| 3rd Br | Sub-Bsmt | 3.84 | 3.65 | Window | Closet | |
| Utility | Sub-Bsmt | 4.00 | 3.00 | Concrete Floor | ||
| Foyer | Ground | 3.53 | 2.33 | Ceramic Floor |

