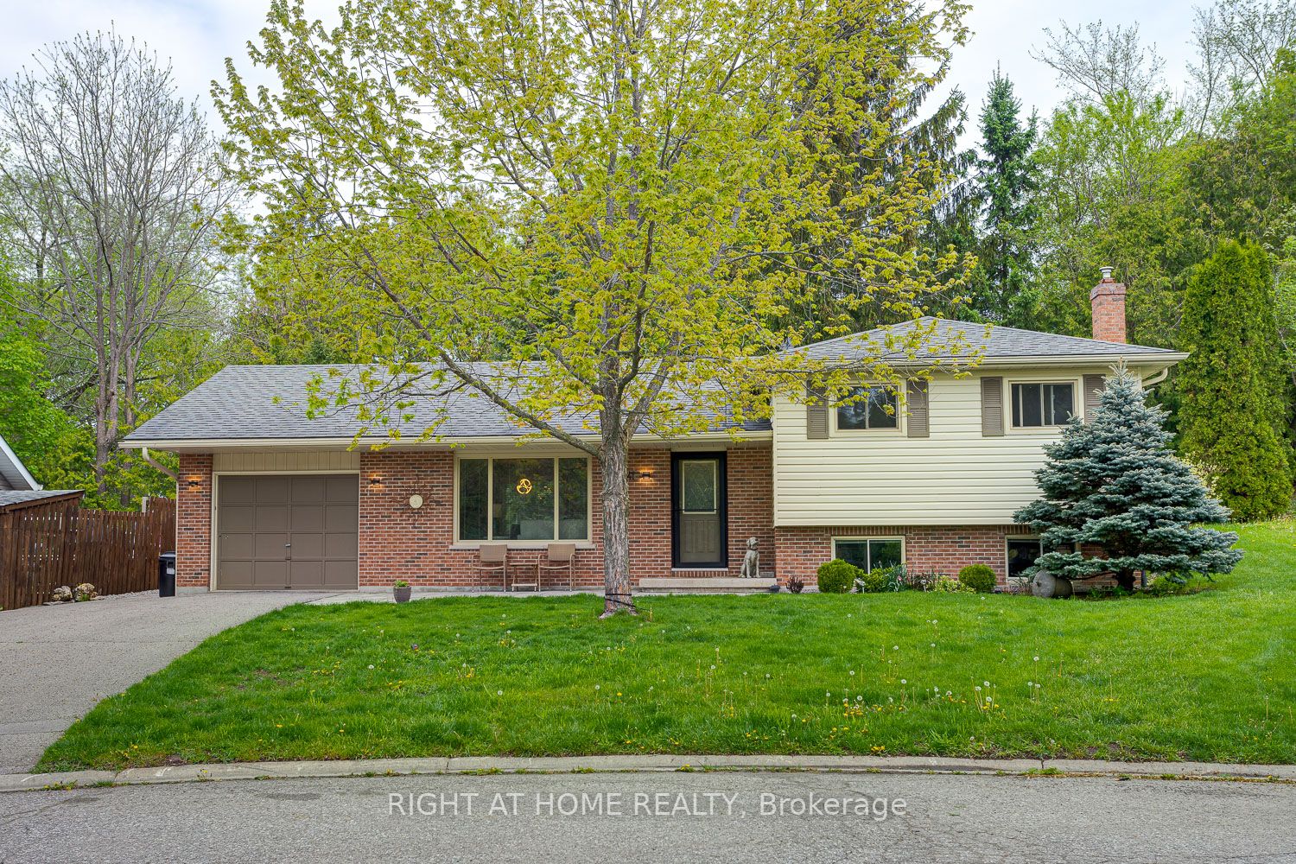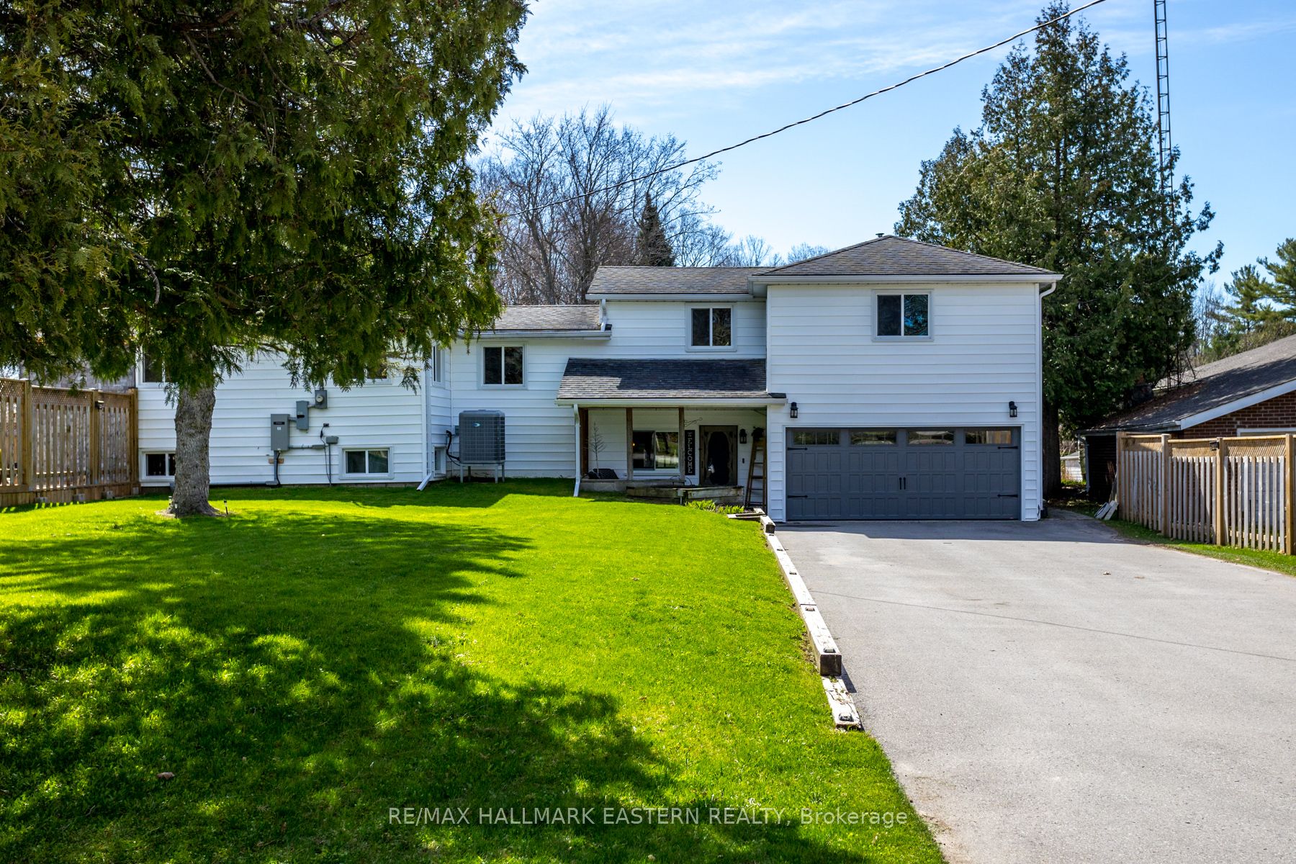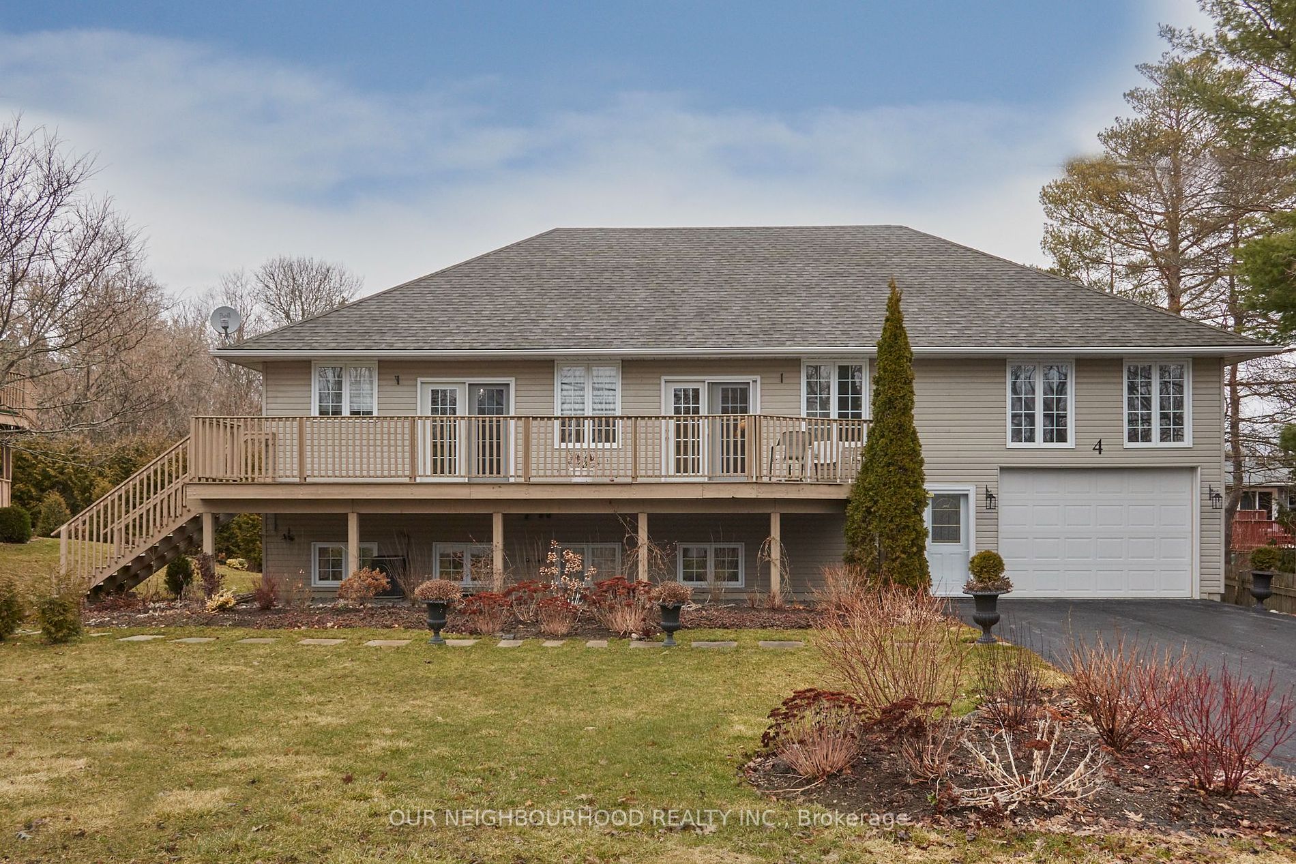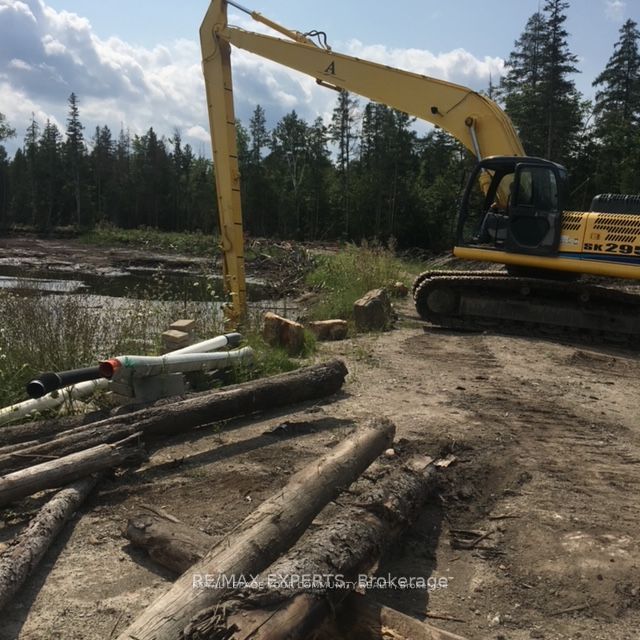7 Green St E
$539,900/ For Sale
Details | 7 Green St E
Excellent location in Fenelon Falls. Just steps to the high school and walking distance to the public school, groceries, and downtown. This recently updated 2 story home in Fenelon Falls offers great curb appeal and 3 bedrooms, and 2 Bathrooms. This home is just perfect for first time buyers, a small family or as a down size. On the main floor we find refinished hardwood flooring in the spacious living area, an updated 2 piece bath, a small bedroom or office, and a brand new bright kitchen with tons of storage and counter space, a coffee bar, a large island, and gas range. Upstairs we find 2 bedrooms and a large newly installed 3 piece bath with a large walk-in shower, oversized vanity and laundry tucked away in one of 2 closets. Updated windows throughout the home. Natural Gas Lennox Furnace. 200 amp breaker service. Outside we find a new front porch and new private back deck that walks into the kitchen, a triple wide driveway, and a small yard that is easily maintained. Windows & doors are 1 1/2 years old. This home is ready to move in and enjoy. Book your showing today!
Room Details:
| Room | Level | Length (m) | Width (m) | |||
|---|---|---|---|---|---|---|
| Kitchen | Main | 5.33 | 3.81 | W/O To Deck | ||
| Living | Main | 7.62 | 3.67 | Combined W/Dining | ||
| Bathroom | Main | 2.28 | 2.13 | 2 Pc Bath | ||
| Foyer | Main | 3.35 | 2.13 | |||
| 2nd Br | Main | 3.35 | 2.13 | |||
| Prim Bdrm | 2nd | 4.57 | 3.04 | |||
| 3rd Br | 2nd | 3.35 | 3.04 | |||
| Bathroom | 2nd | 4.26 | 2.43 | Combined W/Laundry | 3 Pc Bath |





