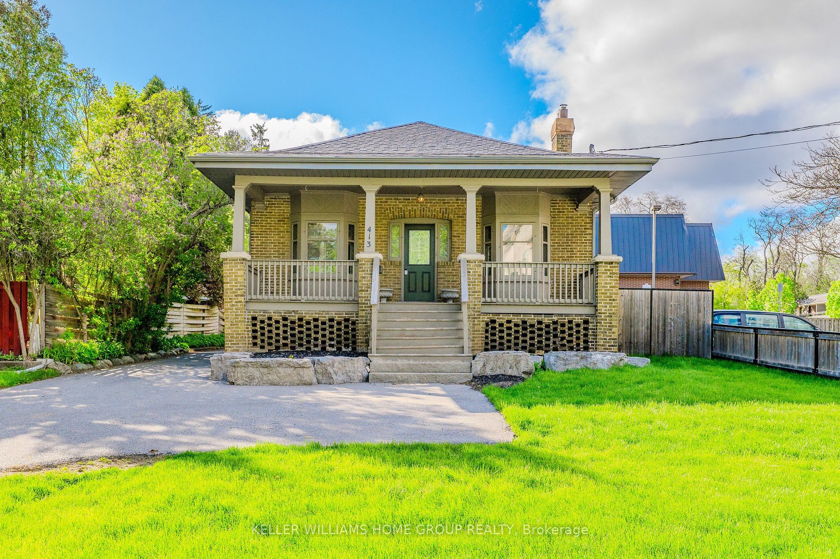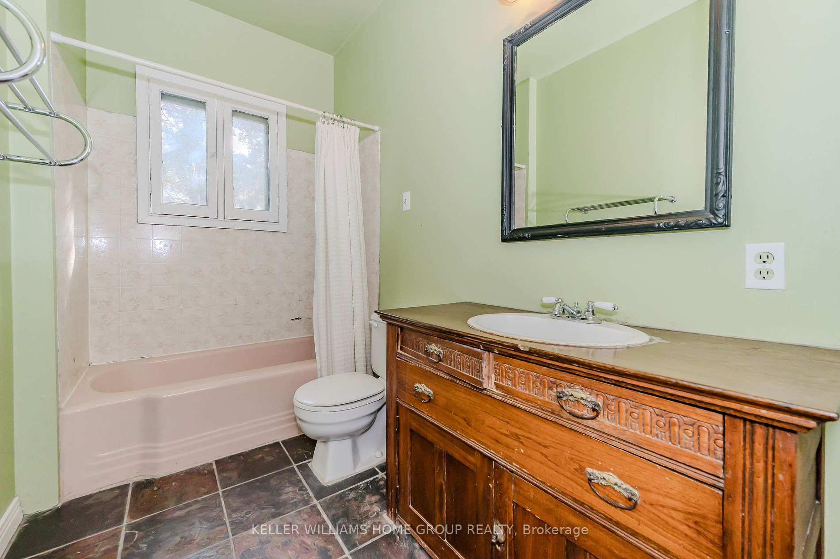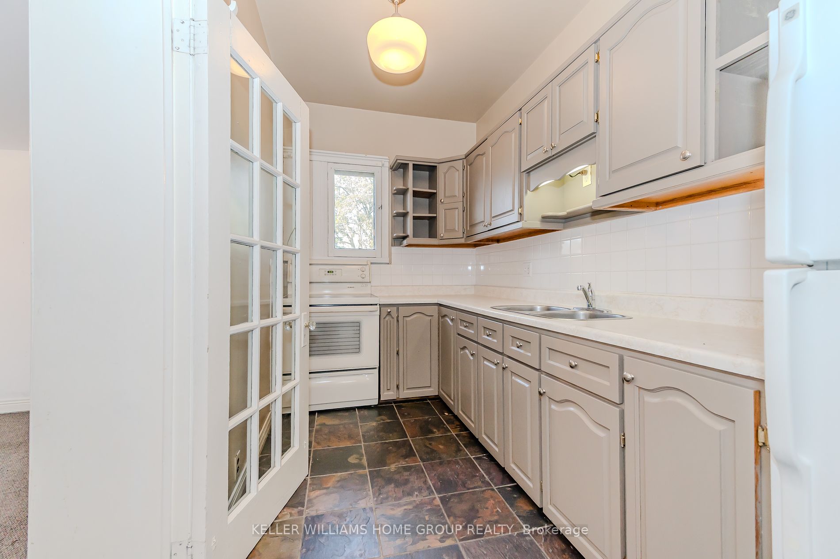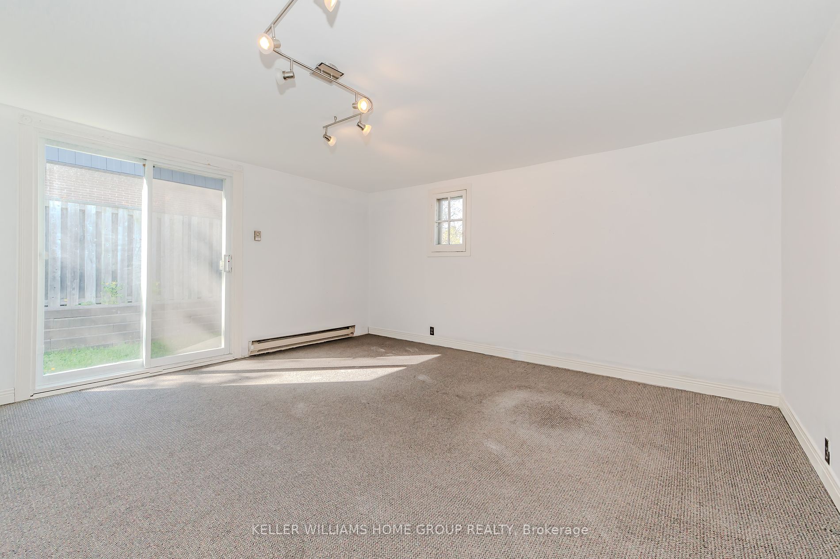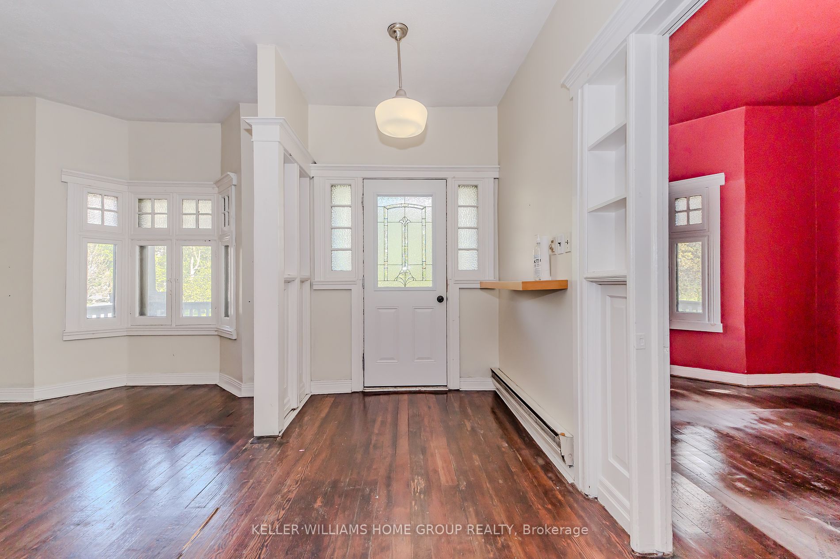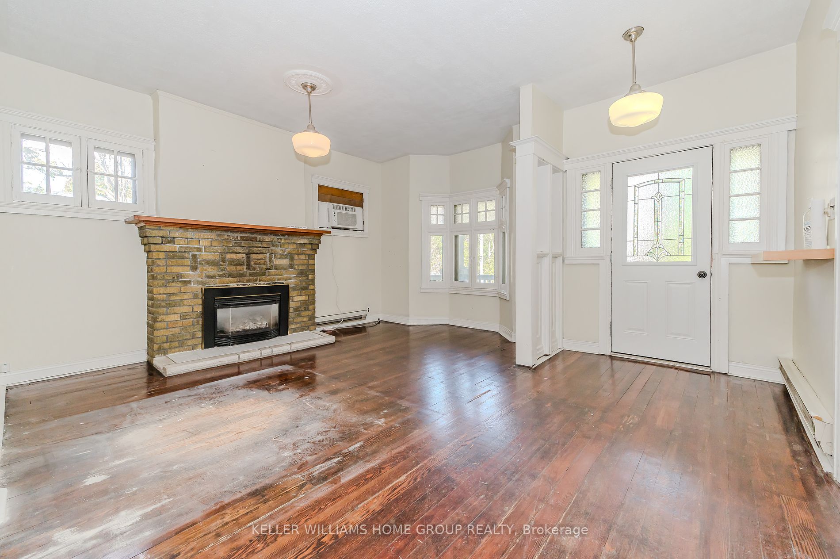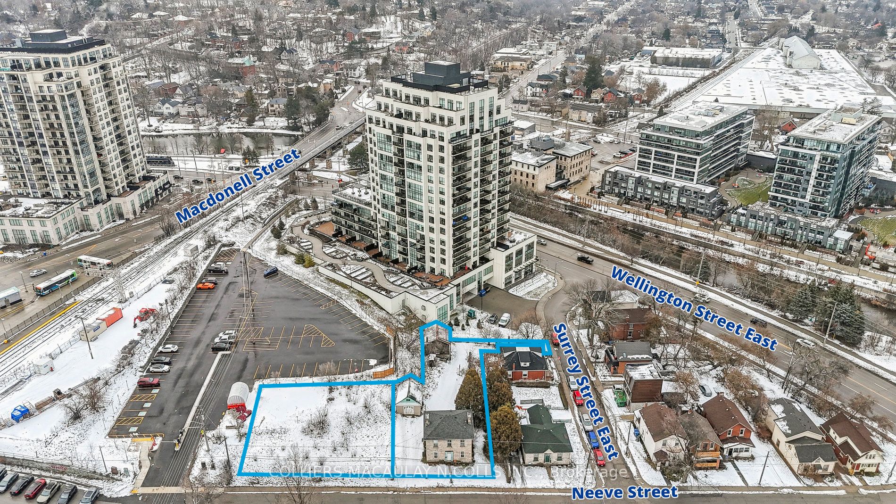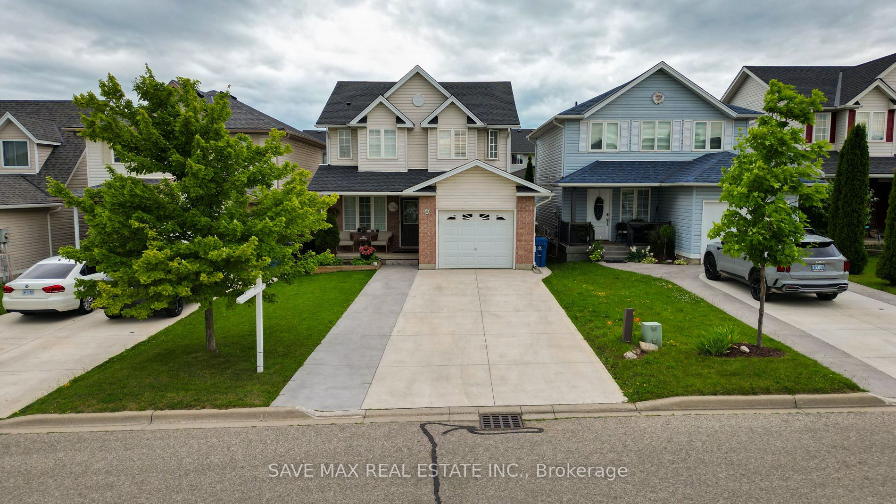413 Waterloo Ave
$699,900/ For Sale
Details | 413 Waterloo Ave
First time buyers and investors: here's your chance to own a beautiful bungalow in the heart of Guelph. This solid brick home has been used as an office for years and needs some finishing touches but the possibilities are endless. Convert it back to single family or create a duplex (it's already halfway there!). In fact, given the fantastic location you may even want to hold onto it for future development as the location is central to everything: downtown Guelph, the Hanlon Expressway and the 401, along with being on a direct bus route. There's also ample parking for up to 8 cars and a detached garage. A large covered front porch offers great outdoor space for friends and family to visit. Inside, there is a large front room with gas fireplace with large front windows. The adjacent room has similar views with ample space. Further down the hall is a 4pc bath along with another office and/or bedroom before you get to the back space. A kitchenette is also at back along with a large rear addition that could be used as a bedroom. This room has sliders to the backyard. Laundry is also already located near the side entrance which could be shared between upper and lower if an accessory unit is desired. Downstairs offers the possibility of working with the City on a 2 bed accessory apartment as much of the work is done. Outside there is a low maintenance backyard. Located in a prime location, this home offers so many possibilities and could also be added to a portfolio for future development opportunities.
Room Details:
| Room | Level | Length (m) | Width (m) | |||
|---|---|---|---|---|---|---|
| Bathroom | Main | 3.00 | 5.00 | 3 Pc Bath | ||
| Br | Main | 5.00 | 6.00 |
