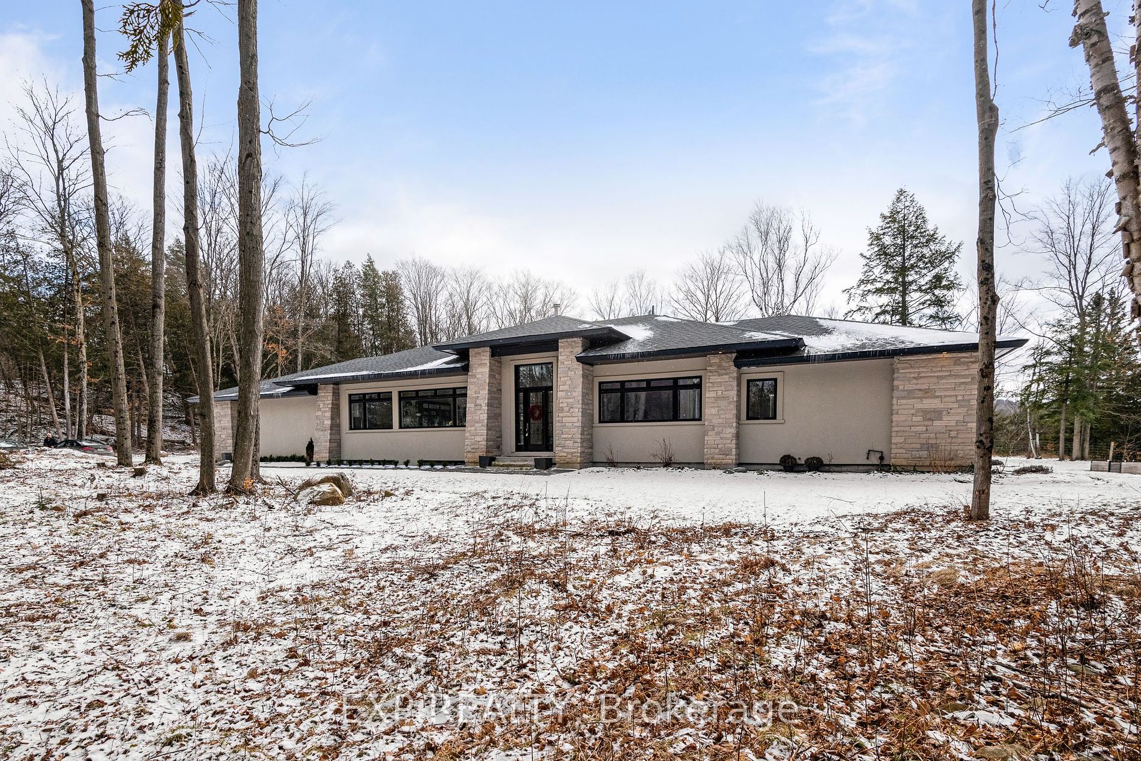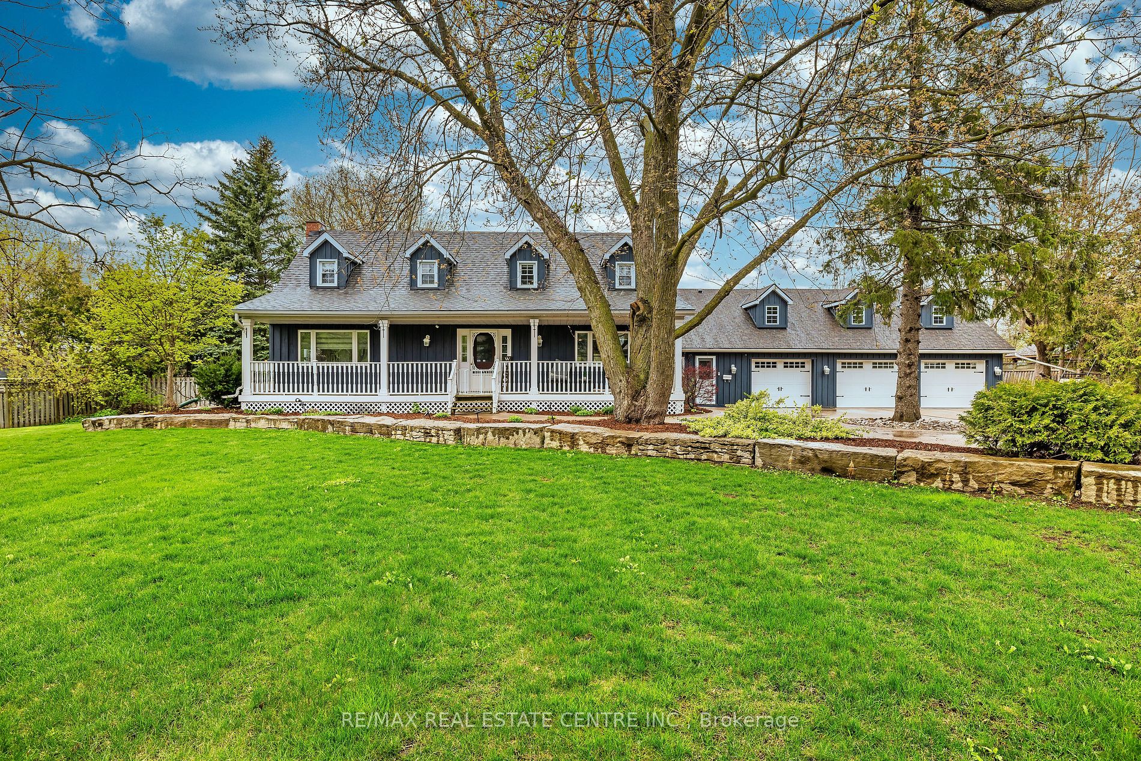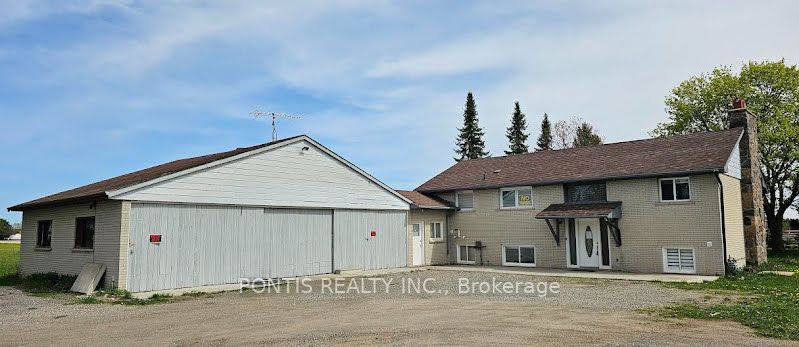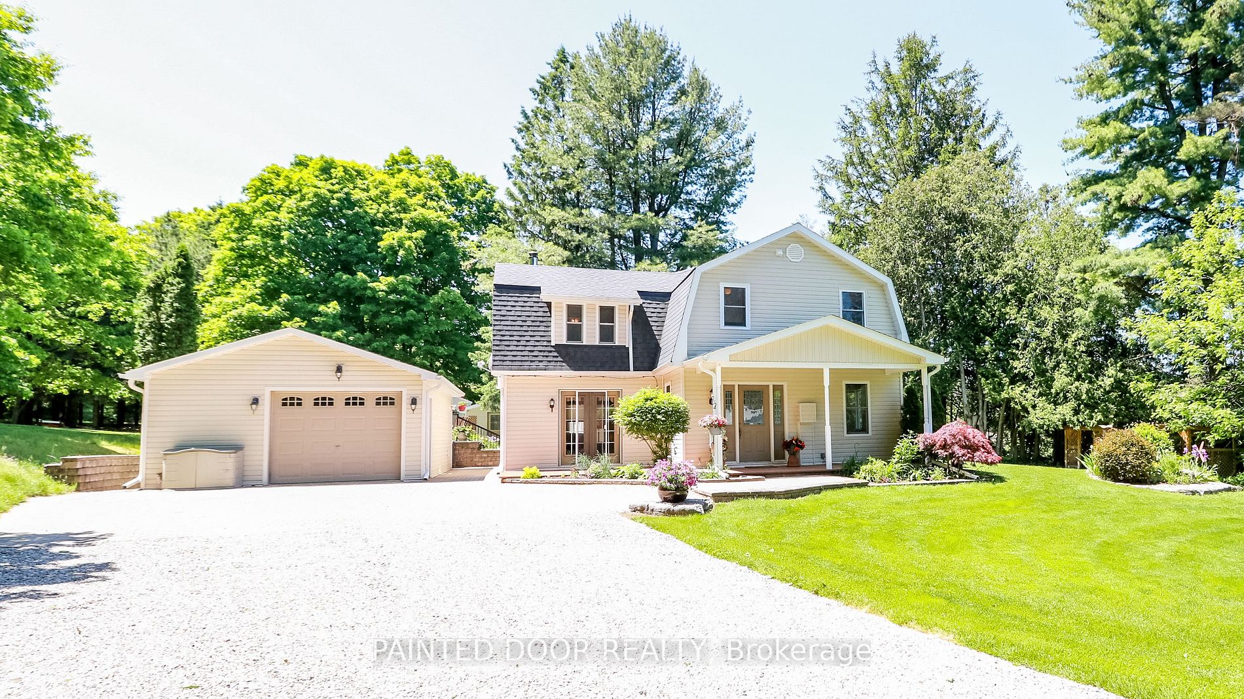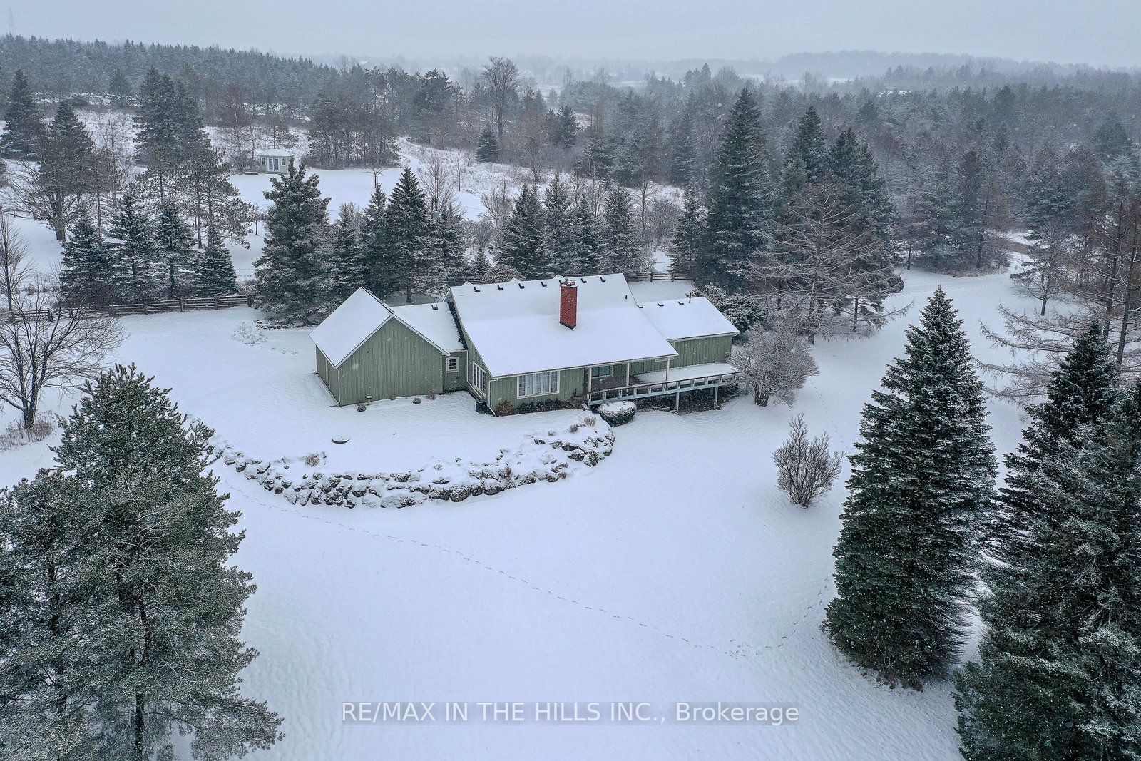1 Robinson Rd
$1,499,900/ For Sale
Details | 1 Robinson Rd
Experience the Muskoka vibe in this incredible renovated home situated on a mature 0.5 acre lot near Island Lake, Monora Park Trails, and within walking distance to Orangeville. The property features amazing curb appeal with landscaped gardens and mature trees providing privacy. A long driveway accommodating 10+ cars leads to a covered front porch and an independently heated garage, ideal for a home gym, sports cave, or shop. Inside, an impressive foyer with custom stairs and railings opens to an airy kitchen, dining, and living area with vaulted ceilings and a custom study nook. The chef-inspired kitchen boasts modern light fixtures, a large breakfast island, quartz counters, abundant cabinet space, a coffee station, and built-in dining storage. Enjoy remarkable sight lines to the front and rear yards from the main and upper floors, with multiple exterior access points. A cozy family room with a gas fireplace and stone feature wall is perfect for family gatherings. The finished lower level offers ample ambient lighting, a rec room, and a versatile office space or bedroom. Upstairs, the primary suite features double walk-in closets and an ensuite bath, complemented by three additional spacious bedrooms. The incredible rear yard includes an in-ground swimming pool, sundeck, games area, and a garden, making it perfect for entertaining. Renovated throughout, this stunning home in a rural-like setting close to town amenities is truly a rare offering
Renos include: kitchen, main and upper floor reno (2017), siding (2020), windows (2017), add insulation (2017), garage doors (2020), pool heater/pump (2021), pool liner (2023), exterior doors (2020), electrical panel 200 Amp (2008).
Room Details:
| Room | Level | Length (m) | Width (m) | |||
|---|---|---|---|---|---|---|
| Family | Main | 7.44 | 3.73 | Pot Lights | Fireplace | Large Window |
| Kitchen | Main | 4.92 | 8.26 | Stainless Steel Appl | Open Concept | Centre Island |
| Living | Main | 3.12 | 5.55 | Open Concept | Hardwood Floor | Large Window |
| Prim Bdrm | 2nd | 4.97 | 3.32 | 4 Pc Ensuite | Broadloom | Double Closet |
| 2nd Br | 2nd | 3.10 | 3.32 | Closet | Broadloom | Window |
| 3rd Br | 2nd | 3.07 | 4.36 | Closet | Broadloom | Window |
| 4th Br | 2nd | 3.80 | 3.89 | Closet | Broadloom | Window |
| Rec | Bsmt | 7.20 | 5.35 | Broadloom | Pot Lights | Window |
| Br | Bsmt | 3.59 | 2.76 | Pot Lights | Broadloom |

