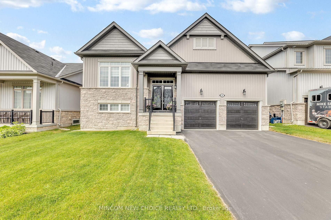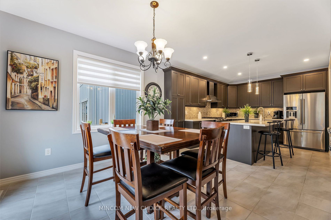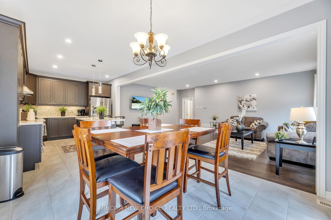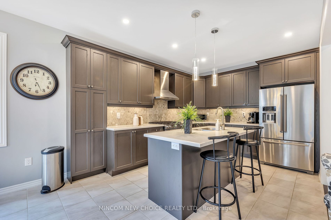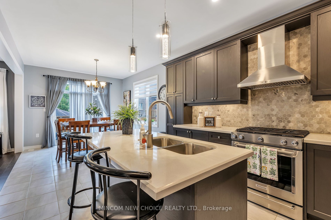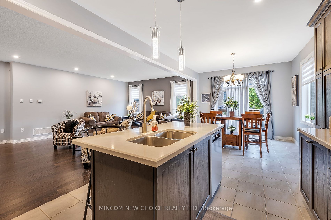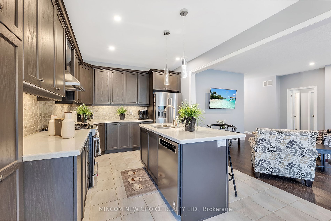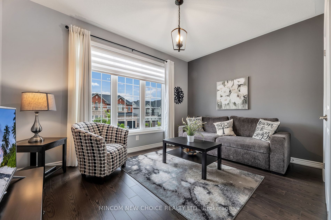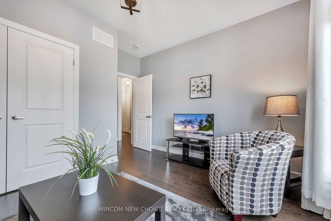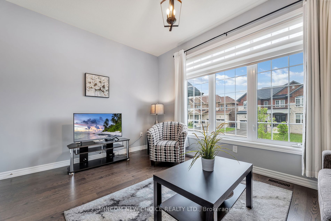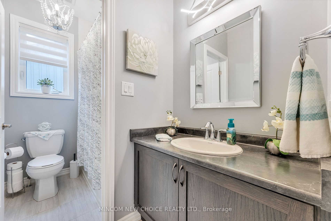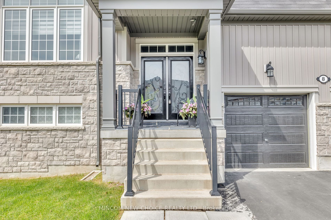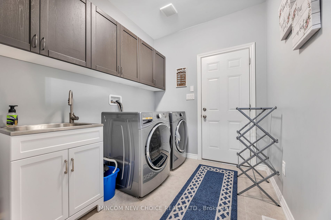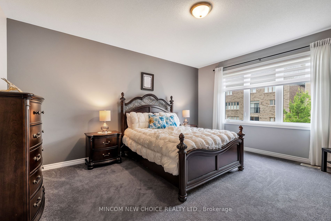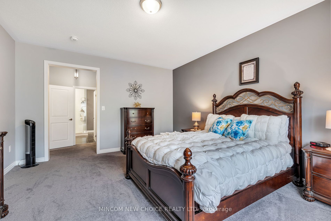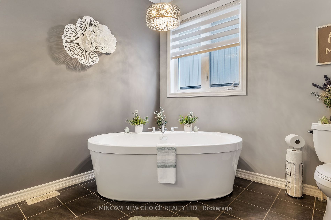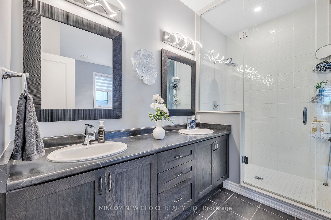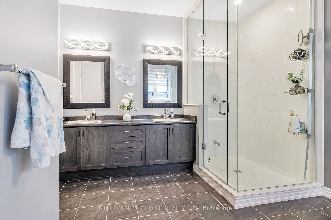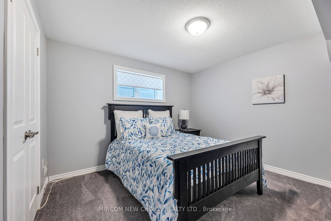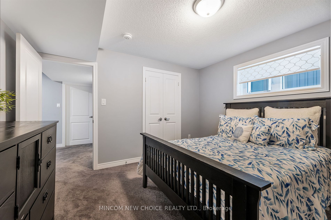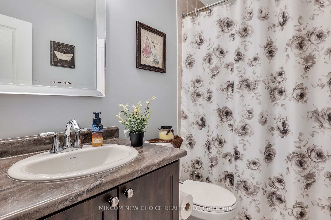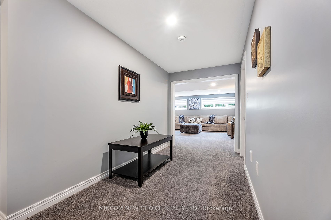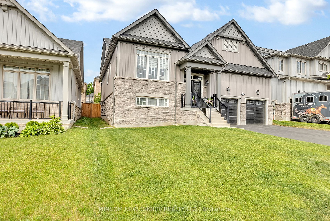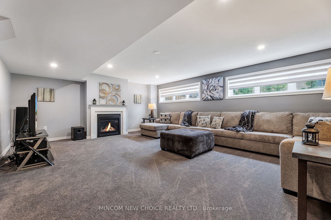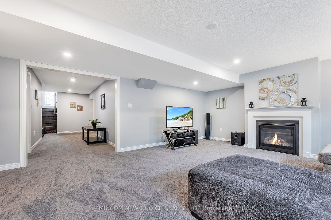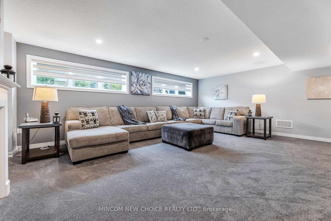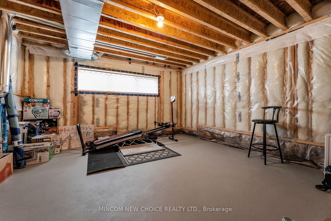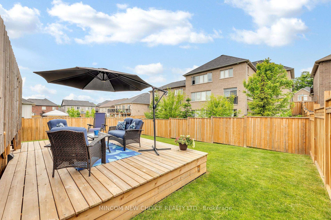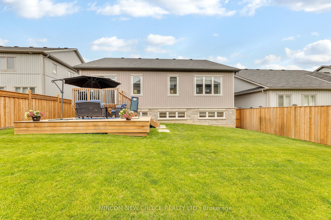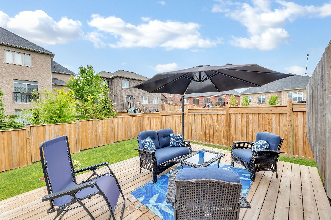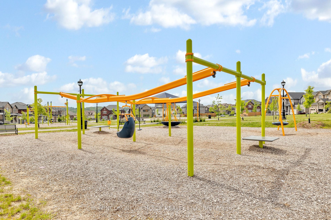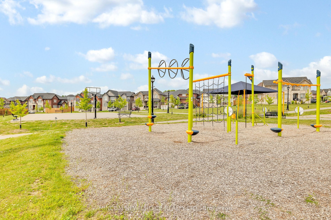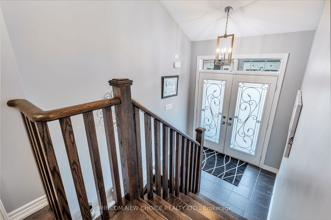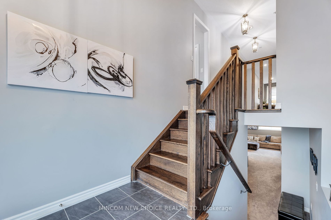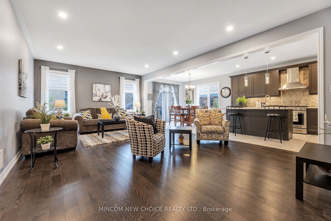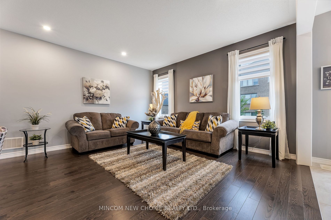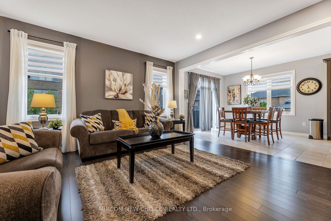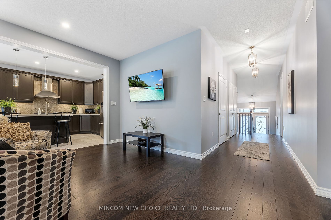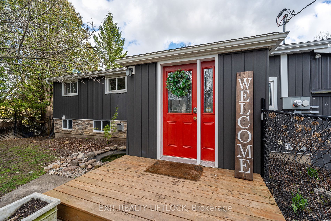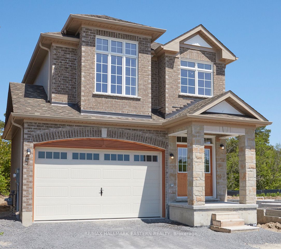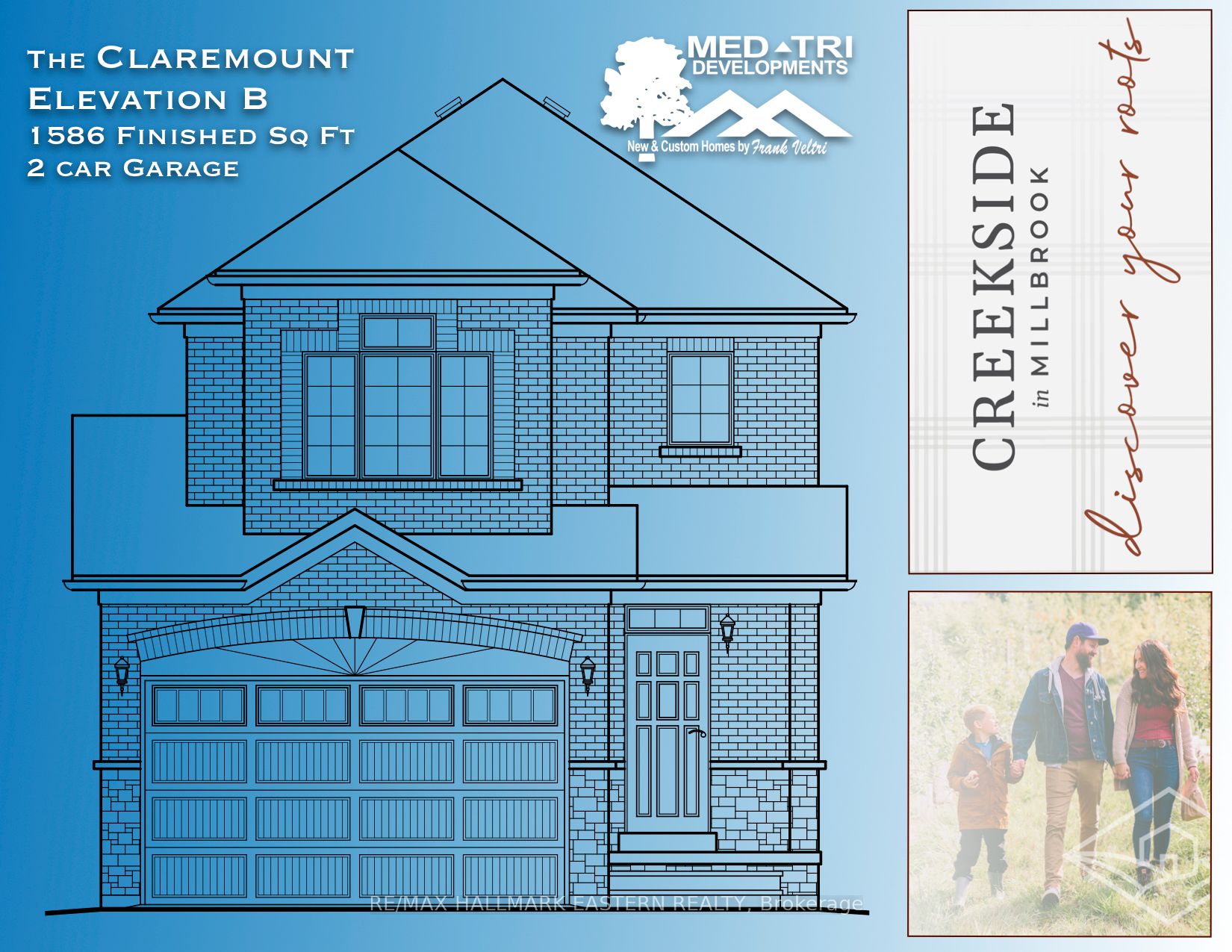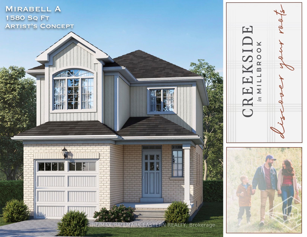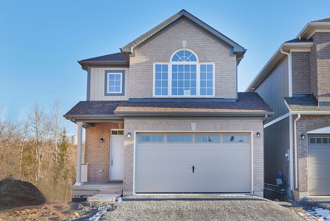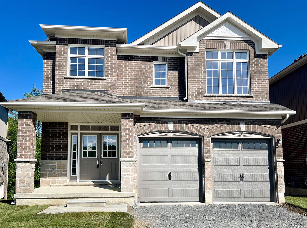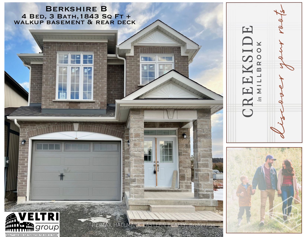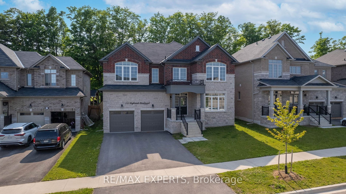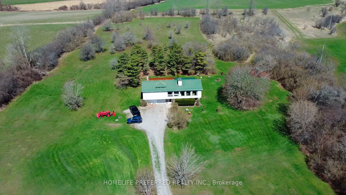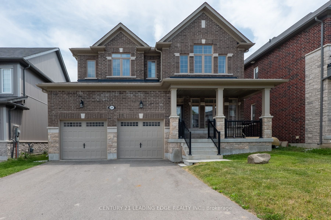8 Timber Dr
$1,089,899/ For Sale
Details | 8 Timber Dr
*Why Wait to Build...Move Now to The Highlands of Millbrook *Absolutely Fabulous Bungalow, "The Croft" Has Over 2500+ sq. ft. Of Living Space * Premium 52 ft. x 111.55 ft. Lot *Thousands $$$ Spent On Amazing Upgrades *Front Entry-Upgraded Double Full Glass Doors *Bright & Spacious With 9 ft. Ceilings *Open Concept Main Floor, Great Room w/Hardwood Floor *Fabulous Kitchen Has Upgraded Appliances, Quartz Counters & Island, Ceramic Floor & Extended Cabinets w/Crown Molding, Pantry & Under Cabinet Lighting *Oversized Patio Doors *Professionally Painted *Primary Bedroom Has Spa Inspired Ensuite w/Freestanding Soaker Tub & Glass Shower *2nd Bedroom Currently Being Used As Den *Oak Stairs, Railings & Pickets *Pot Lights Throughout *Interior Access To Garage Through Main Floor Laundry Room w/Upgraded Cupboards. *Fully Fenced *Rec. Room, 3rd Bedroom & 4 Pc. Bath In Lower Level Completed By Builder *Partially Finished Room in Lower Level- Office/Exercise Room/4th Bedroom. Huge Utility/Furnace Room for Storage Galore! All this and More is just Minutes to Millbrook- Enjoy all Amenities in Millbrook, Hair Stylist, Chiropractor, Dentist, Restaurants, Pizzeria, Cafe, LCBO, Grocery Store, Daycare, Public School and more. 12 Minutes to Peterborough, Costco
*All Blinds and Drapes are Custom Made Throughout * All Electric Light Fixtures are Upgraded
Room Details:
| Room | Level | Length (m) | Width (m) | |||
|---|---|---|---|---|---|---|
| Great Rm | Main | 6.98 | 4.59 | Open Concept | Hardwood Floor | Pot Lights |
| Kitchen | Main | 3.63 | 3.32 | Stainless Steel Appl | Pantry | Quartz Counter |
| Dining | Main | 4.15 | 3.32 | W/O To Deck | Ceramic Floor | |
| Prim Bdrm | Main | 4.99 | 4.18 | W/I Closet | Broadloom | 5 Pc Ensuite |
| 2nd Br | Main | 4.18 | 2.00 | Double Closet | Hardwood Floor | O/Looks Frontyard |
| Rec | Lower | 6.65 | 5.19 | Gas Fireplace | Broadloom | Window |
| 3rd Br | Lower | 3.58 | 3.40 | Closet | Broadloom | 4 Pc Bath |
| Other | Lower | 5.16 | 4.35 | Concrete Floor | Window |
