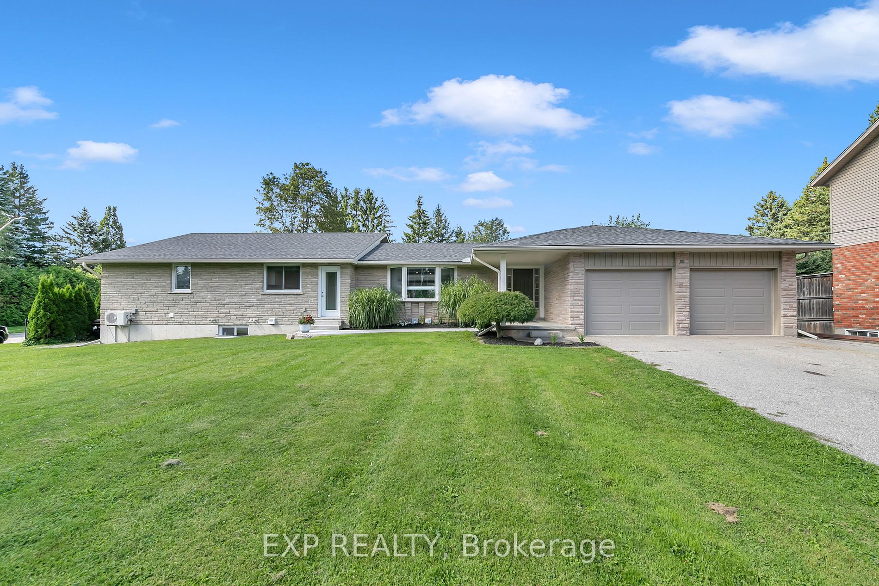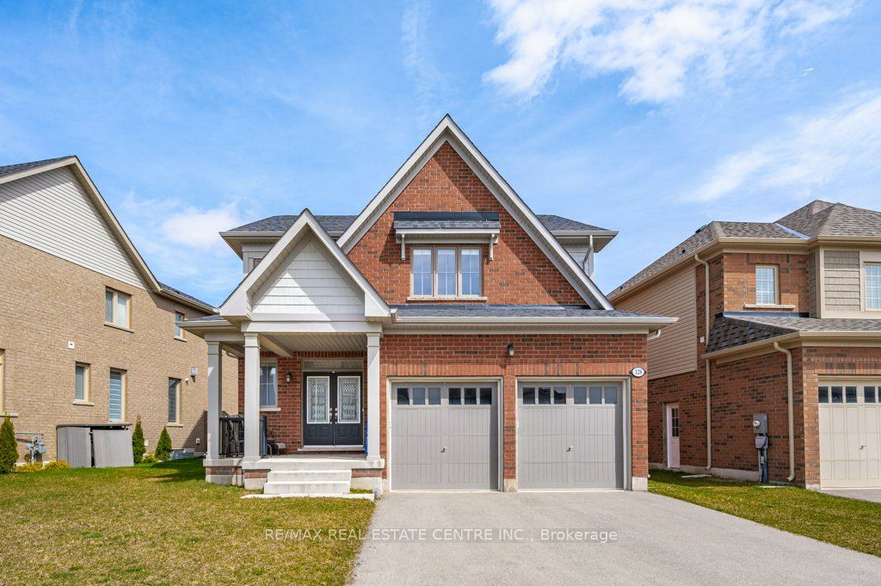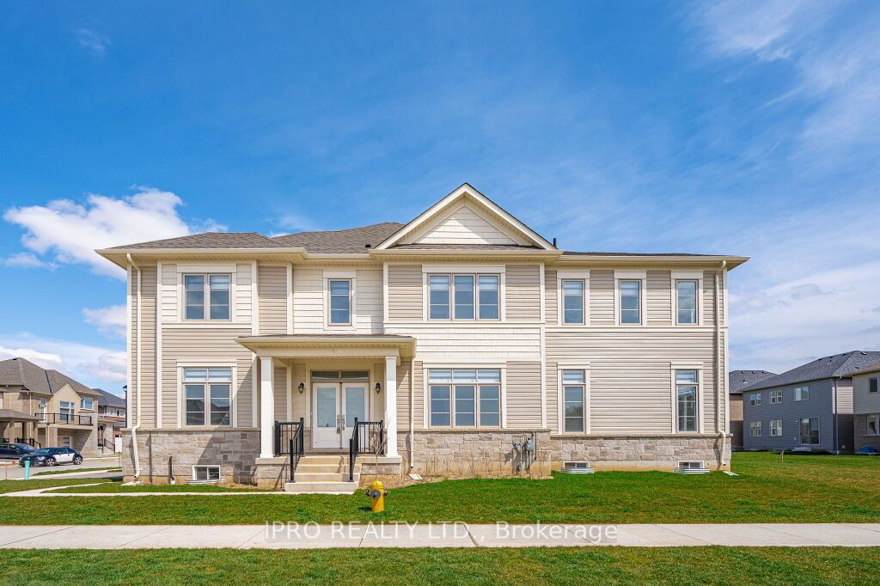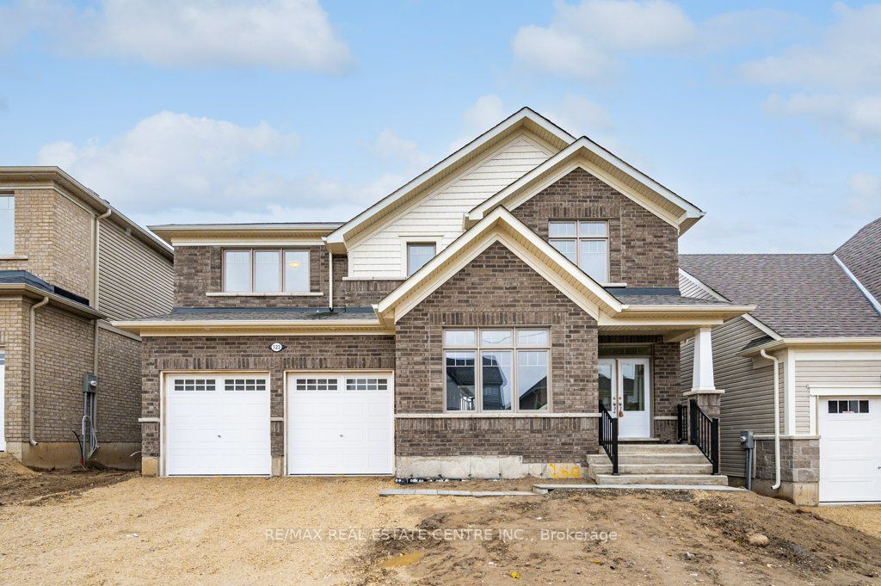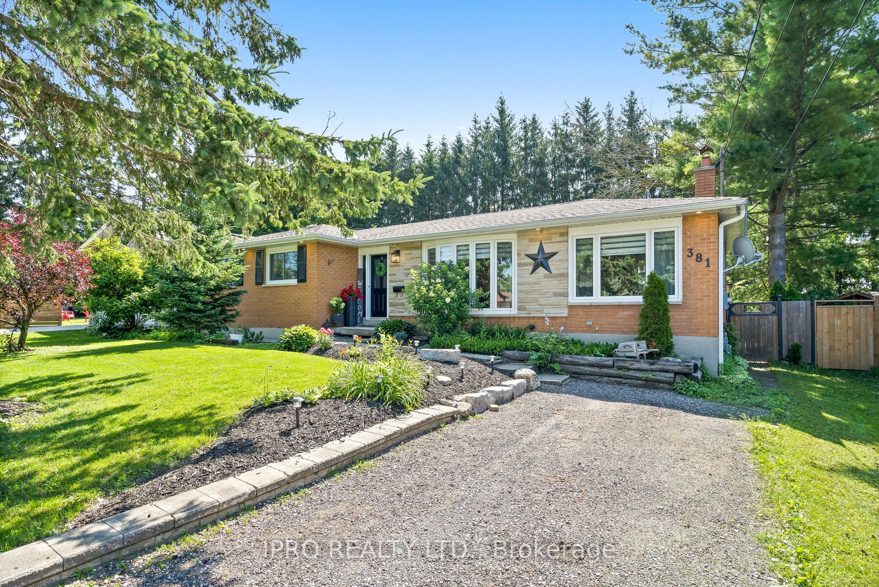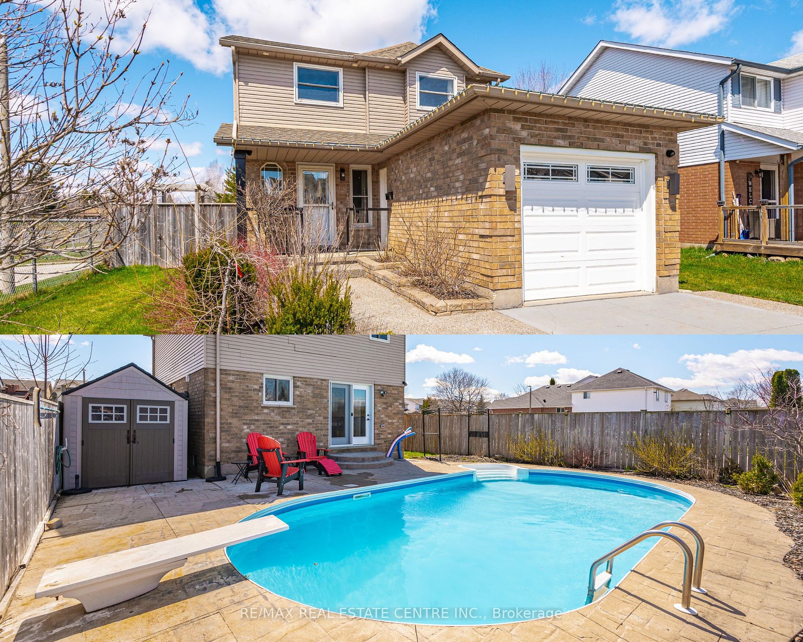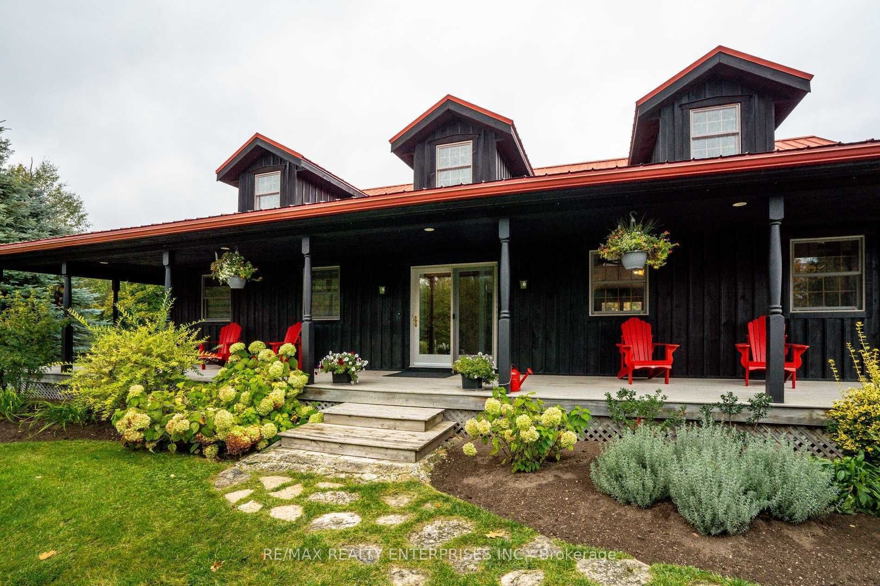123 Lot 265
$1,599,000/ For Sale
Details | 123 Lot 265
Spectacular New-Built Home Never Lived In Nestled in the Heart of Nature backing out to a ravine lot in Storybrook Subdivision. Step into this sanctuary w/10ftCeilings w/expansive layout designed for modern living. The combined living & dining rooms boast a spacious ambiance ,Cozy up in the family room featuring a stunning gas fireplace. Glamorous Kitchen w/lrg Island, Quartz Cntrs, Breakfast Area. Retreat to 2nd flr where luxury awaits. The spacious primary room is a haven of relaxation ,boasting dual walk-in closets ,lavish 5pc ensuite serene views of lushgreenery.2 additional bdrms await, each w/their own walk-in closets & a shared bath, offering convenience for the entire family.4th Bdrmw/walk-in closet, Juliet Balcony & 4pc Ensuite. Ascend to the upper level loft, where endless possibilities await. Rec room or a cozy retreat, this versatile space offers flexibility to suit your lifestyle needs w/5th bdrm & 4th bath, ample space for guests ,or simply room to spread out. Embrace the outdoors w/w/o bsmt leading to private oasis.
Don't miss this rare opportunity to own a custom home that combines luxury, comfort, and natural beauty in one breathtaking package. Your dream home awaits in Fergus, Ontario! Experience the magic of this extraordinary property firsthand.
Room Details:
| Room | Level | Length (m) | Width (m) | |||
|---|---|---|---|---|---|---|
| Living | Main | 3.66 | 6.95 | Combined W/Dining | Large Window | |
| Dining | Main | 3.66 | 6.95 | Combined W/Living | Large Window | |
| Kitchen | Main | 3.81 | 4.27 | Pantry | Centre Island | Quartz Counter |
| Family | Main | 4.72 | 5.40 | Large Window | Gas Fireplace | |
| Prim Bdrm | 2nd | 5.67 | 4.27 | W/I Closet | 5 Pc Ensuite | |
| 2nd Br | 2nd | 3.96 | 3.63 | W/I Closet | 4 Pc Ensuite | Balcony |
| 3rd Br | 2nd | 3.75 | 3.75 | W/I Closet | 4 Pc Bath | |
| 4th Br | 2nd | 3.81 | 3.66 | Closet | 4 Pc Bath | |
| 5th Br | Upper | 3.35 | 3.96 | Closet | 4 Pc Bath | |
| Loft | Upper | 5.52 | 2.87 | Closet | Window |


