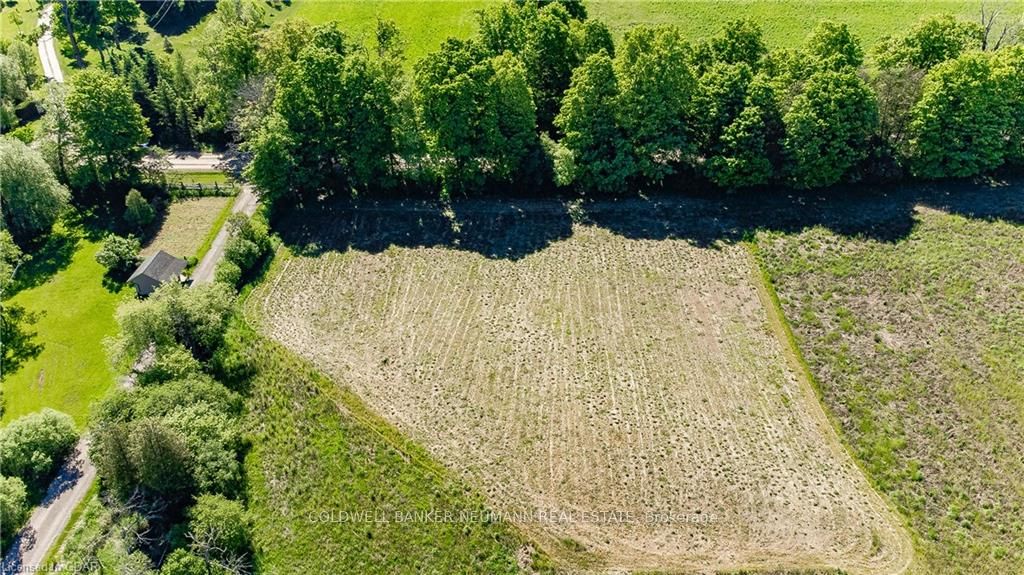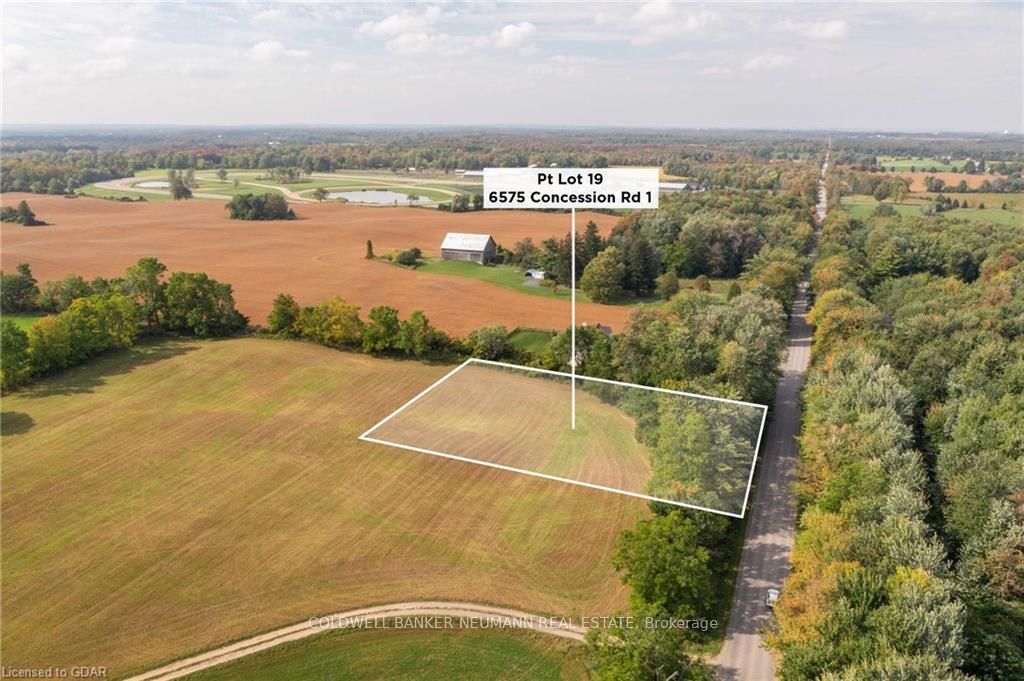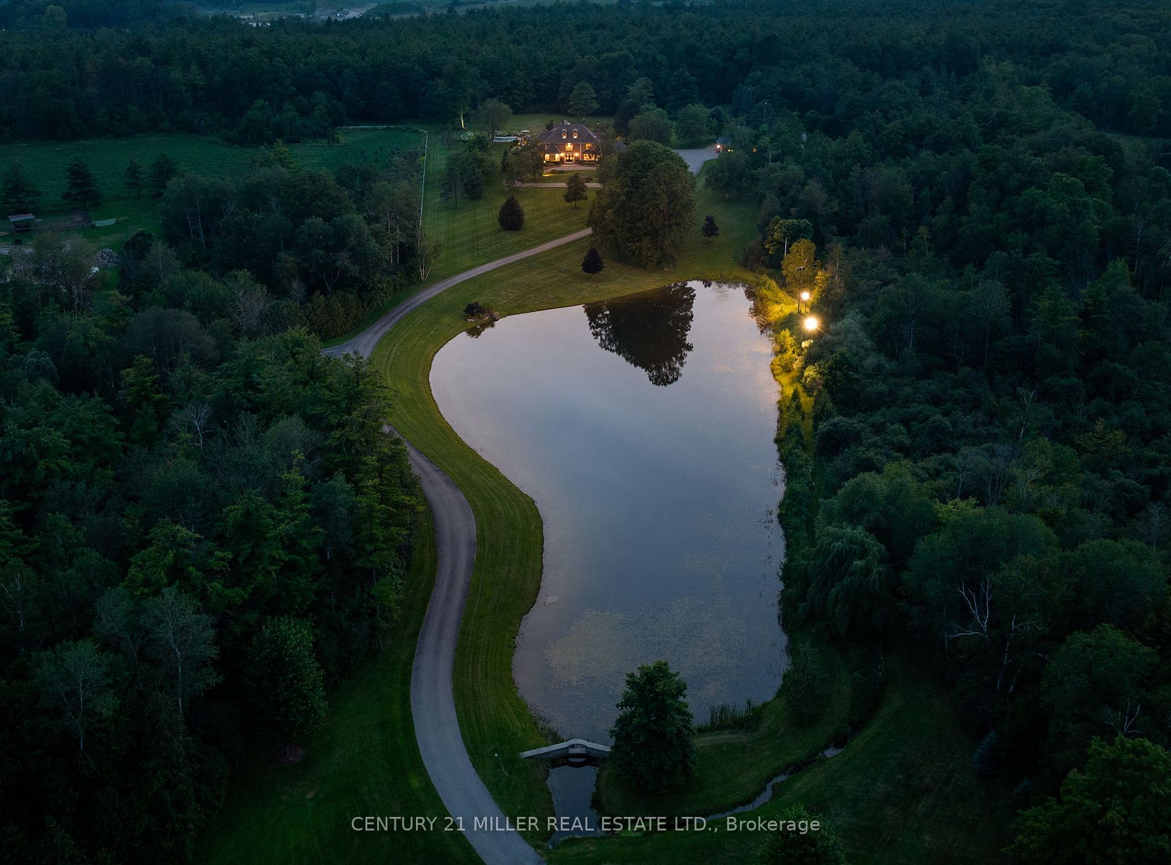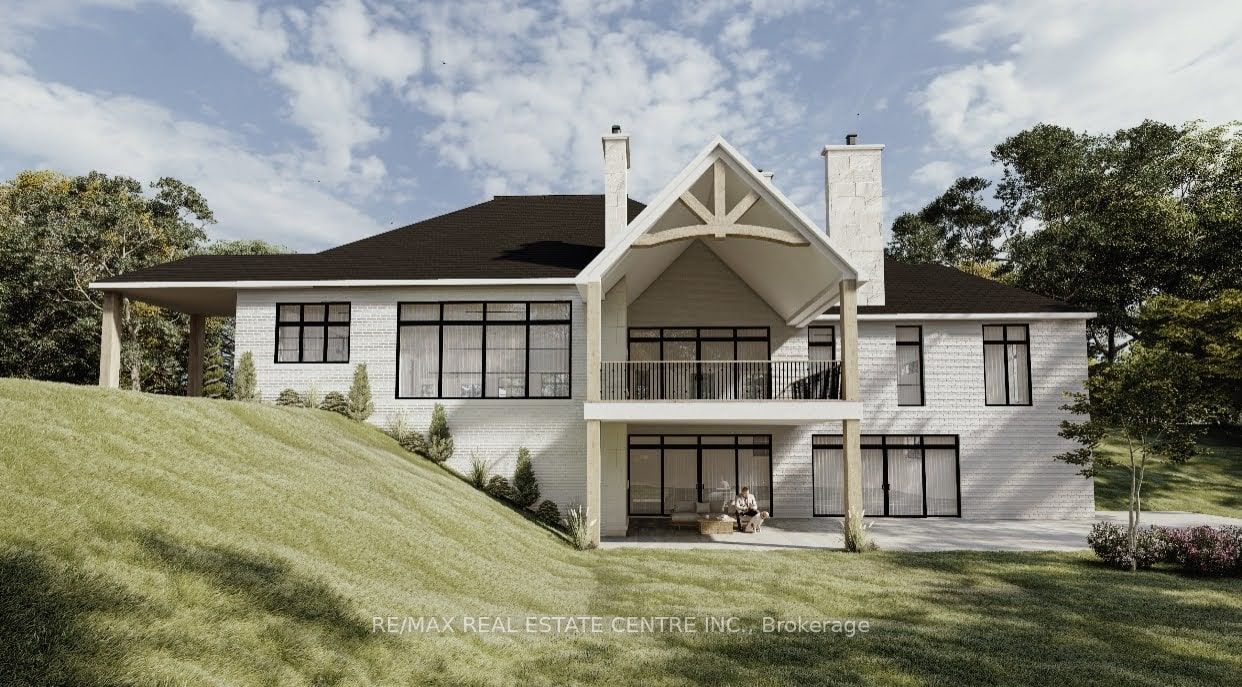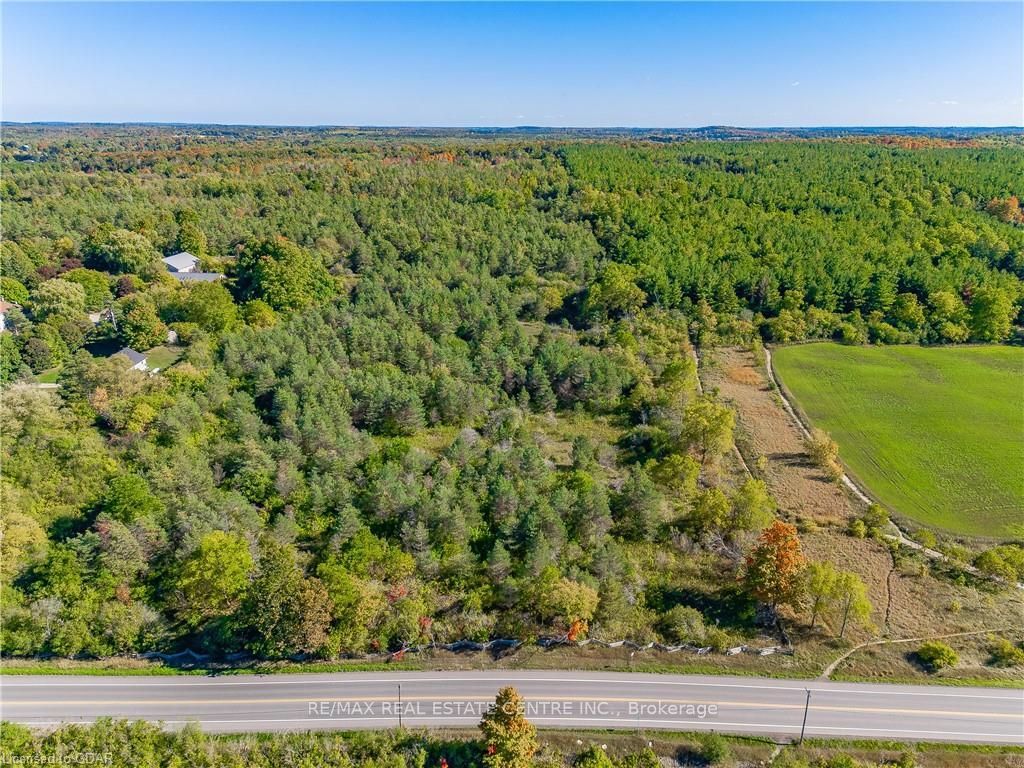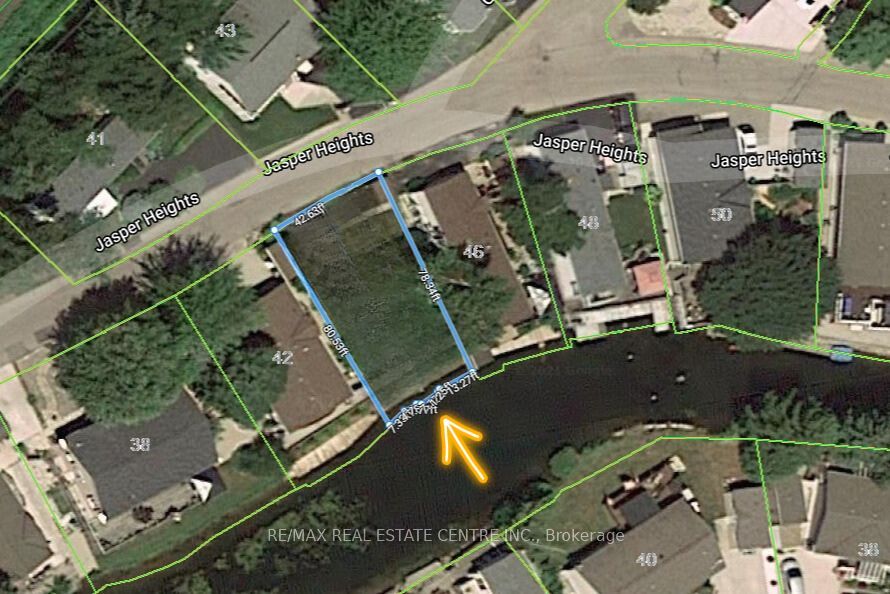4086 Watson Rd S
$2,499,900/ For Sale
Details | 4086 Watson Rd S
Welcome home to the countryside! Escape the city and discover luxury living in this stunning 4+3 bedroom, house, set on a sprawling 1.25-acre lot, nestled in the verdant trees in the highly sought-after town of Puslinch. Spanning over 3,500 sqft, this flawlessly designed open-concept design is enriched with vaulted ceilings and a huge custom kitchen perfect for the culinary enthusiast. This remarkable residence doesn't stop at just beauty; its functional, too, boasting a saltwater pool, a cozy pool house, and a relaxing hot tub, creating an everyday oasis in your own backyard.Enjoy the convenience of an oversized heated triple car garage equipped with a Tesla charging station, and 1100 sqft of unused space above the garage.With sustainability in mind, this home features geothermal heating and cooling, alongside in-floor heating throughout the basement, fitness studio and entertainment bar. Generac generator installed for backup power. Water softener and reverse osmosis system ensures clean water supply. Outdoor enthusiasts will be thrilled with large, serene lot that offers plenty of space for gardening and leisure activities, not to mention a huge storage shed for all your toys and gardening equipment. Embrace nature's beauty at the nearby Mountsberg Conservation Area or hit the trails for an invigorating hike and a spot to fish. Situated conveniently close to the 401 and Aberfoyle GO Station makes commuting a breeze. This property perfectly blends luxury, comfort, and practicality, setting the stage for a wonderful lifestyle. Dont miss out on this opportunity to own a slice of paradise.
Room Details:
| Room | Level | Length (m) | Width (m) | |||
|---|---|---|---|---|---|---|
| Great Rm | Main | 8.83 | 6.40 | Fireplace | ||
| Dining | Main | 5.79 | 2.43 | |||
| Kitchen | Main | 6.40 | 4.05 | Pantry | Eat-In Kitchen | |
| Bathroom | Main | 1.84 | 2.74 | 4 Pc Bath | ||
| Prim Bdrm | Main | 3.96 | 5.48 | W/O To Porch | W/I Closet | |
| Bathroom | Main | 1.83 | 4.88 | Heated Floor | 5 Pc Ensuite | |
| 2nd Br | Main | 4.57 | 3.45 | |||
| 3rd Br | Main | 3.96 | 3.35 | |||
| Bathroom | Main | 0.00 | 0.00 | 5 Pc Ensuite | ||
| 4th Br | Main | 3.65 | 3.35 | |||
| 5th Br | Lower | 5.48 | 3.45 | |||
| Br | Lower | 4.26 | 3.04 |


