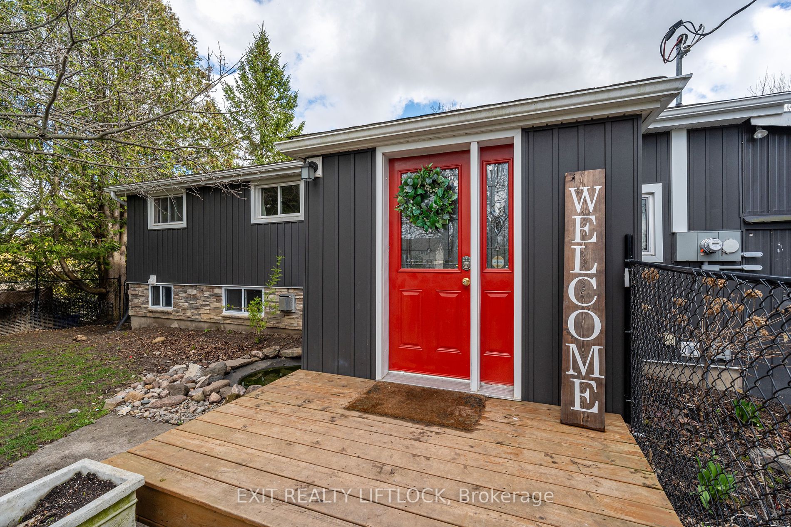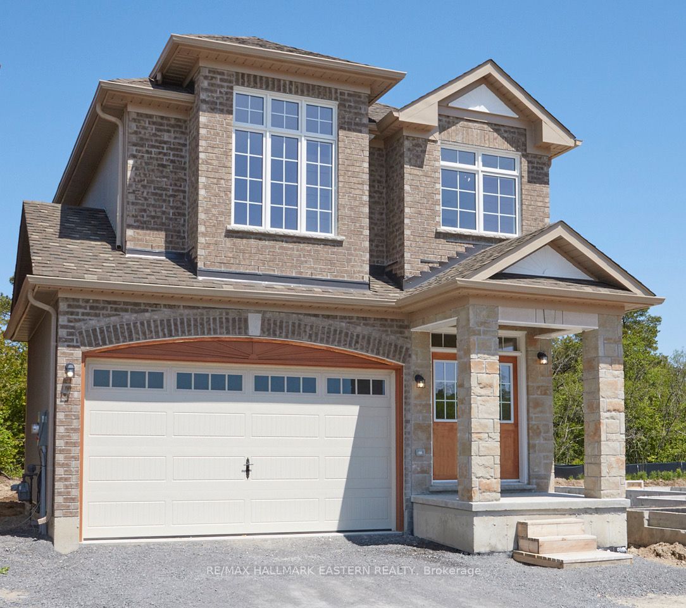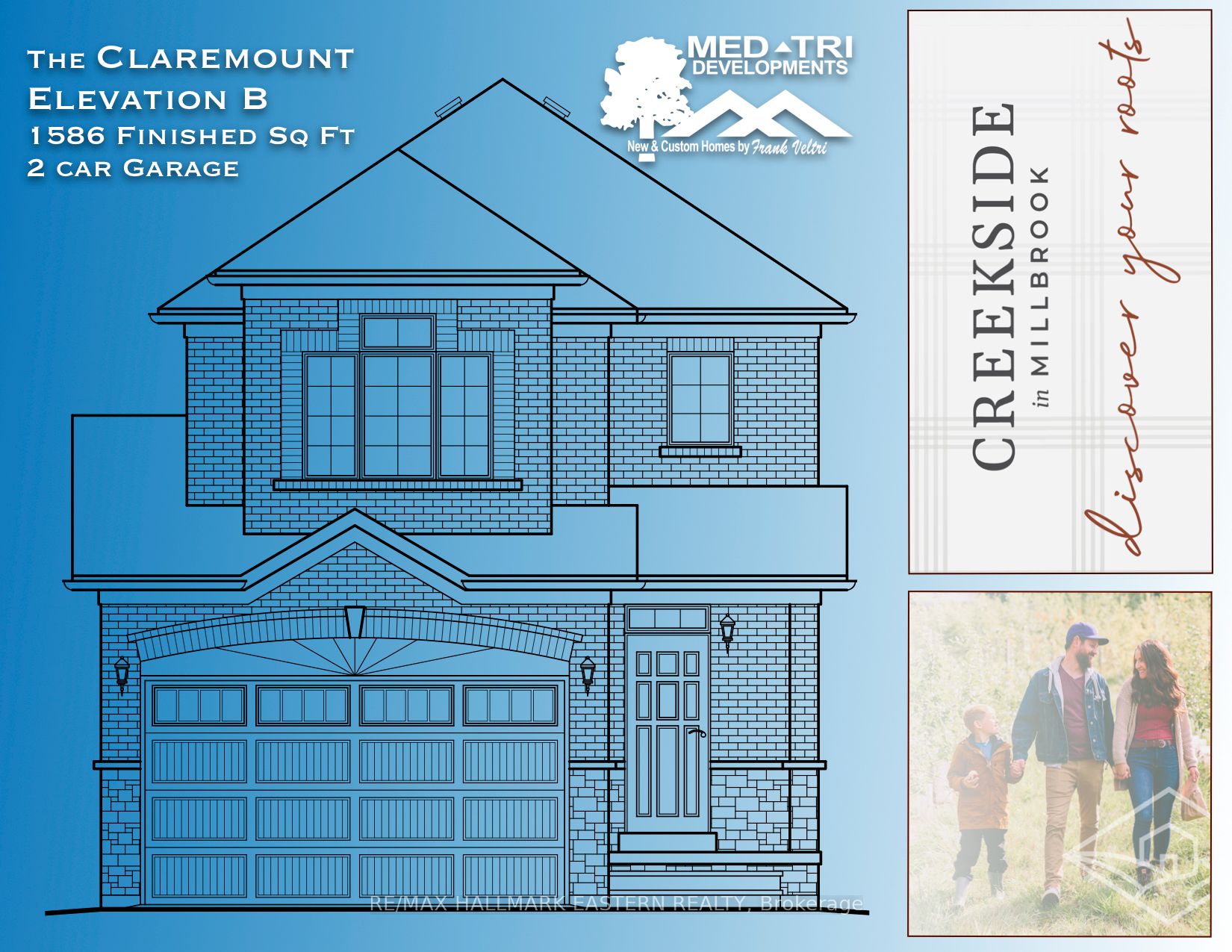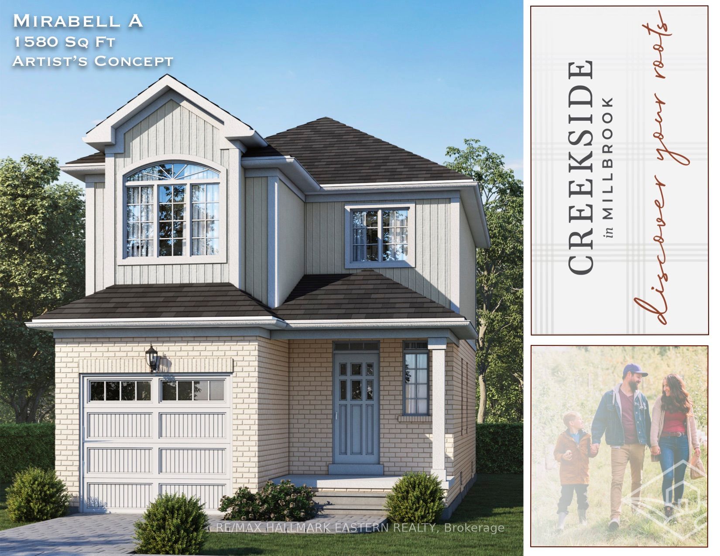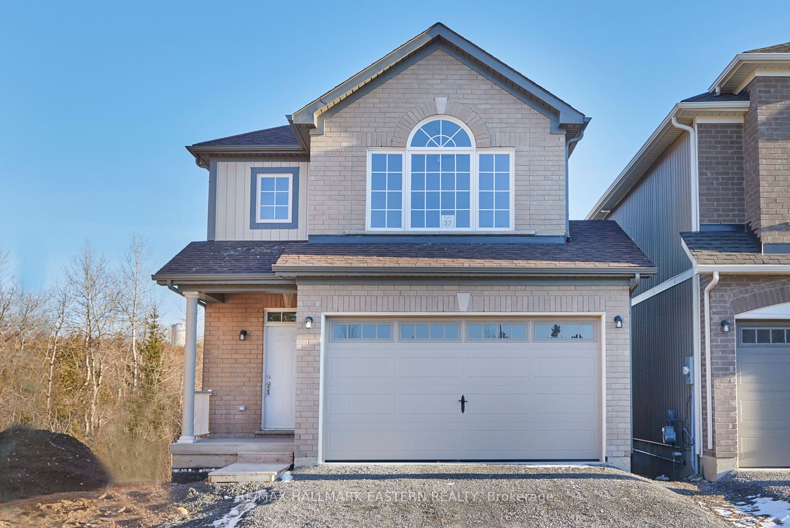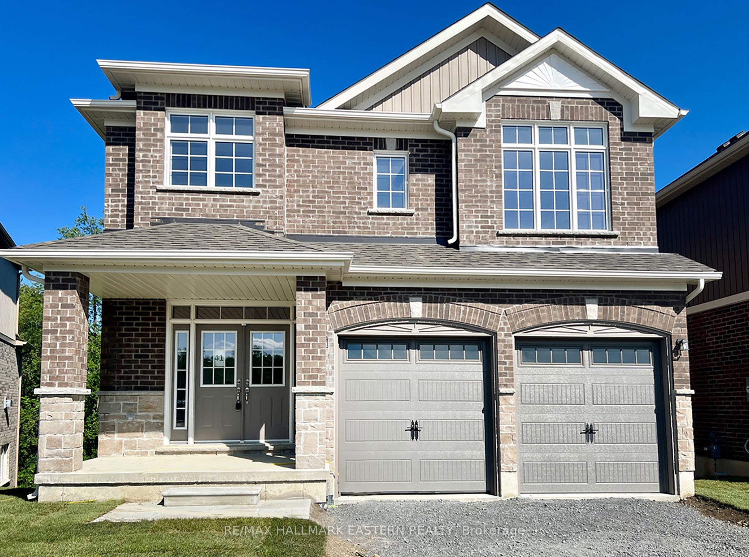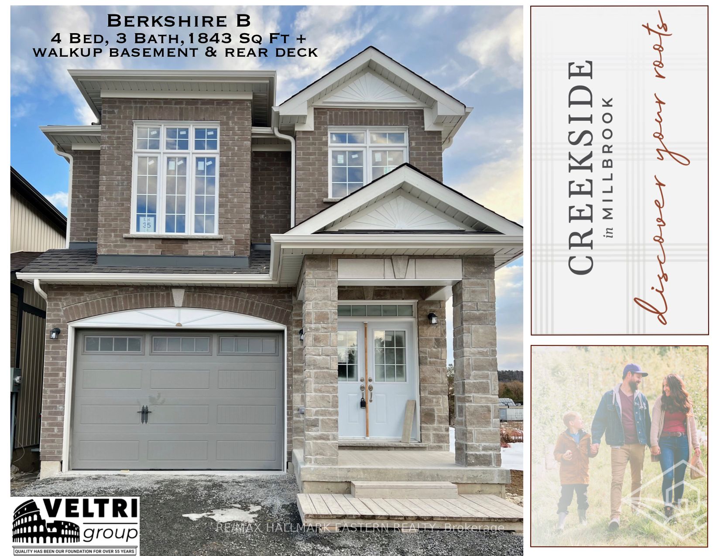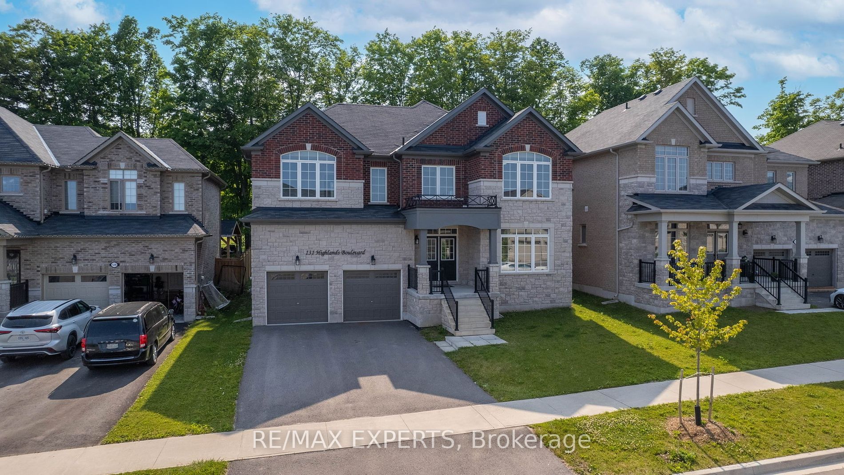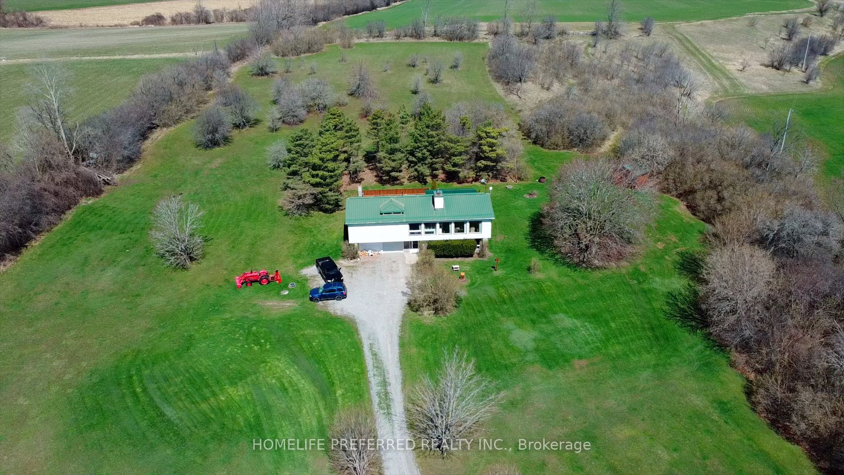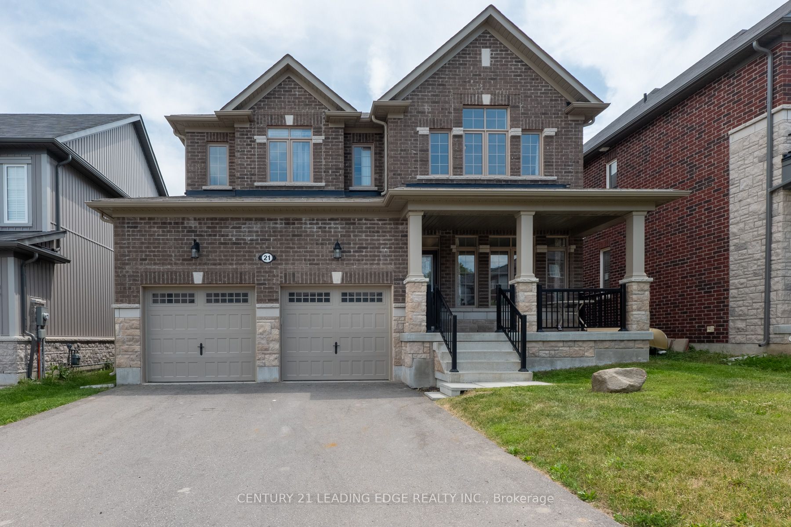10 Century Blvd
$639,900/ For Sale
Details | 10 Century Blvd
Looking to live in the cozy town of Millbrook? Then this is the one you have been waiting for! Detached 3+1 bedroom bungalow backing on to Centennial Place Nursing Home in a quiet family neighbourhood. All the majors are done: new roof/2023, new high end furnace and central air and owned hwt/2018, vinyl windows, 2' of insulation in attic. Gorgeous recently renovated kitchen with shaker cabinets, ceiling fan, vinyl floor, double sink, and all SS appliances/2019 (Dishwasher brand new). Open concept Dining Room with vinyl floor overlooking the Living room with laminate floor and bay window. All main floor bedrooms have ceiling fans and double closets. Primary bedroom has triple closet and sliding glass door walk-out to deck and yard. Main floor washroom has soaker tub and vinyl floor. Separate entrance to partially finished basement through garage. Easy to make the basement into an in-law suite or possibly a separate apartment with R2 zoning. Basement boasts an L-shaped recroom area, large laundry area, large furnace room area, cold cellar and 4th bedroom. Fully fenced yard has 2 tier deck with 2 gazebos, garden shed and plenty of room to play. Single garage and double wide driveway with parking for 4 vehicles. Hurry in!
100 amp electrical.
Room Details:
| Room | Level | Length (m) | Width (m) | |||
|---|---|---|---|---|---|---|
| Living | Main | 4.30 | 3.93 | Open Concept | Laminate | Bay Window |
| Dining | Main | 3.06 | 2.90 | Open Concept | Vinyl Floor | |
| Kitchen | Main | 3.35 | 2.81 | Skylight | Vinyl Floor | Ceiling Fan |
| Prim Bdrm | Main | 3.77 | 3.59 | Ceiling Fan | W/O To Deck | Double Closet |
| 2nd Br | Main | 3.86 | 2.90 | Ceiling Fan | Laminate | Double Closet |
| 3rd Br | Main | 2.91 | 2.74 | Ceiling Fan | Laminate | Double Closet |
| Rec | Bsmt | 7.56 | 6.36 | L-Shaped Room | ||
| 4th Br | Bsmt | 3.40 | 2.52 | |||
| Laundry | Bsmt | 5.02 | 2.58 | |||
| Furnace | Bsmt | 3.45 | 2.30 |

